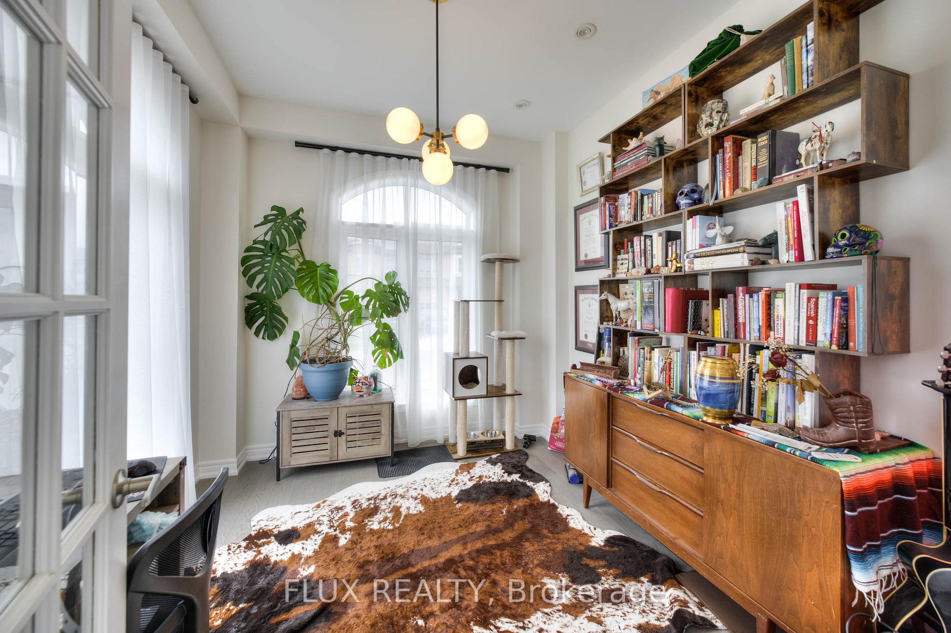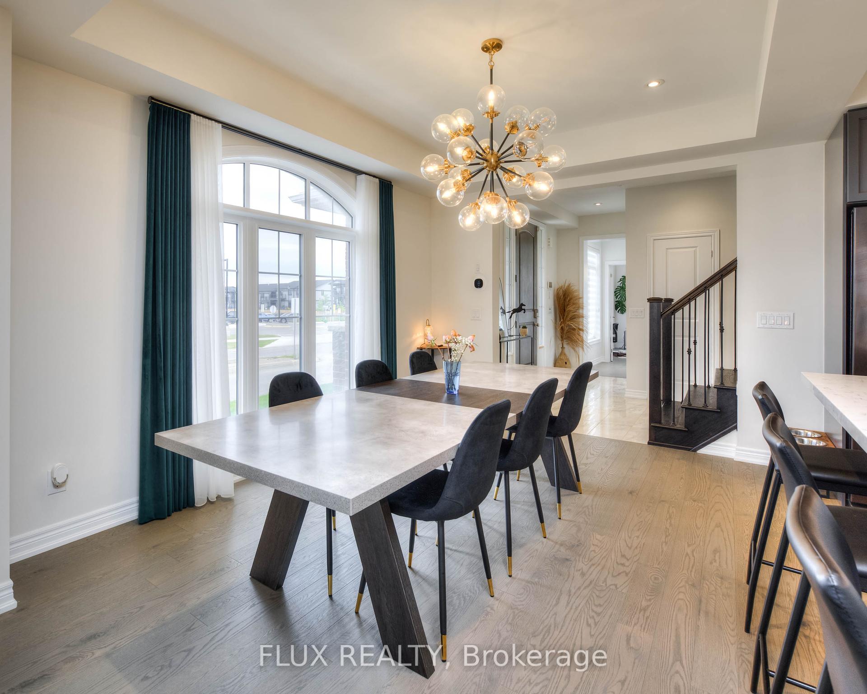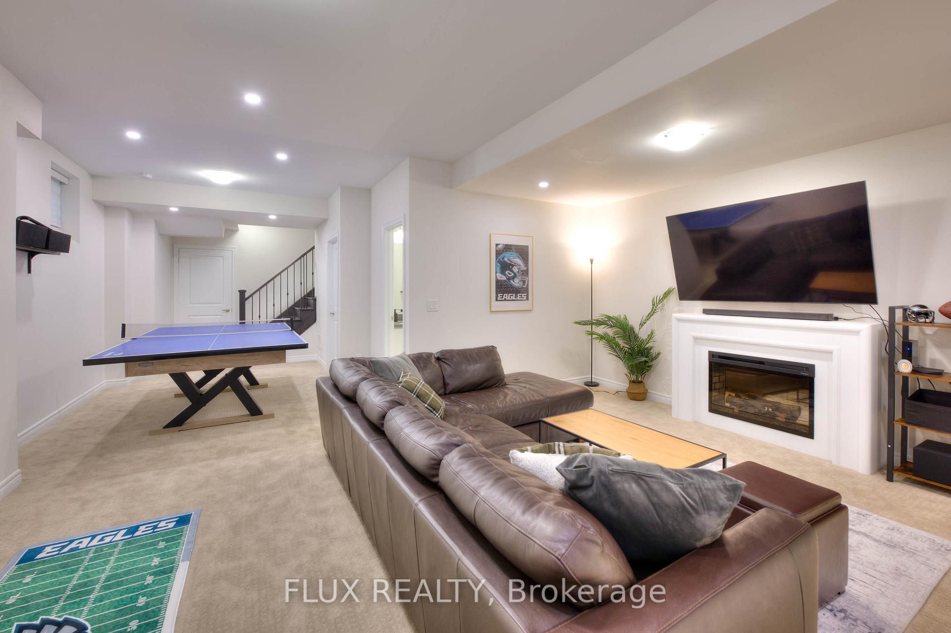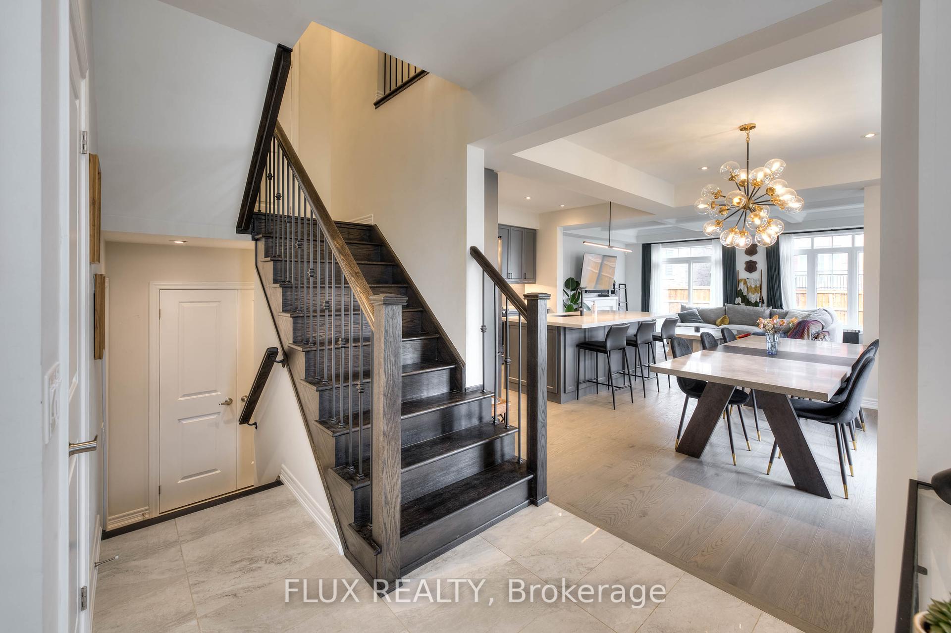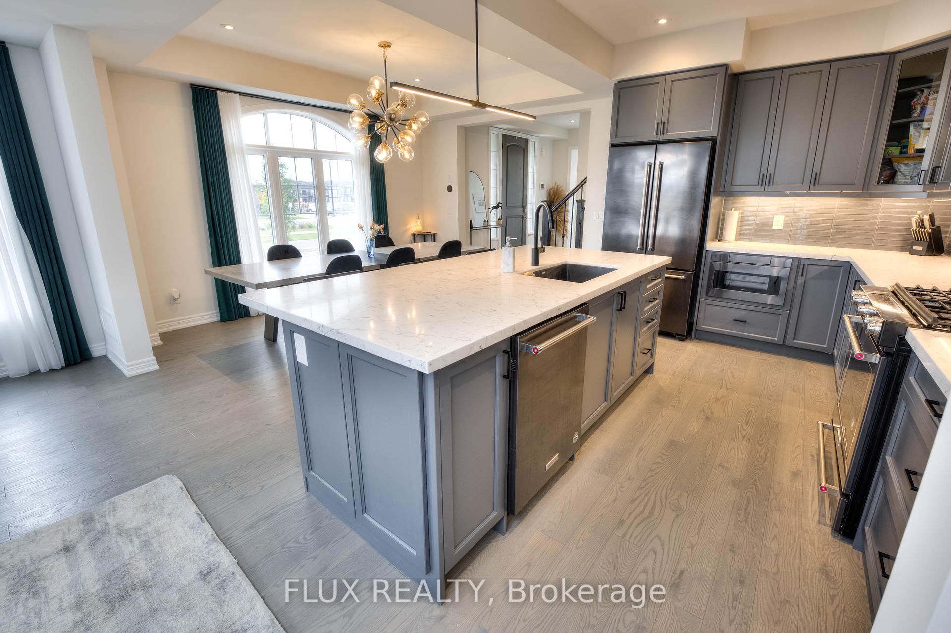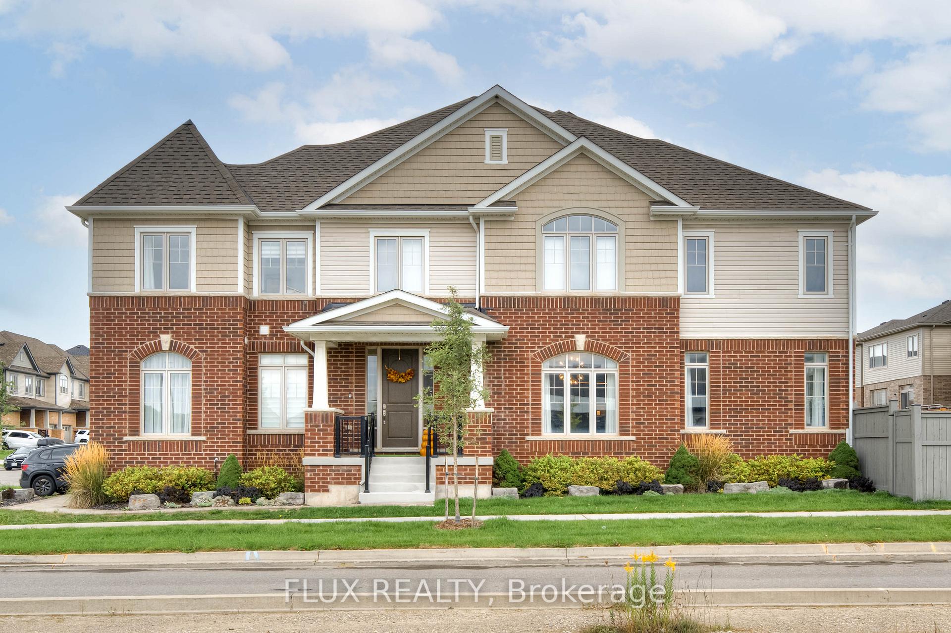$949,000
Available - For Sale
Listing ID: X9311040
2 Stonehill Ave , Kitchener, N2R 0N8, Ontario
| Welcome to 2 Stonehill Avenue E.! This stunning 3-bedroom, 4-bathroom, formal model townhome is situated in the vibrant community of Kitchener West. With 2,225.30 sq. ft. of beautifully designed living space, the open-concept main floor features large windows allowing for an abundance of natural light, high ceilings and luxurious finishes throughout. The showpiece kitchen is equipped with quartz countertops, a large island with seating for three, a stylish backsplash, under the cabinet lighting, ample cabinet and counter space, and high-end black stainless steel appliances creating a chic and modern centerpiece of the home. The kitchen seamlessly flows into the spacious dining room and family room that features a coffered ceiling and cozy fireplace with sliding glass doors that lead to the fully fenced private backyard, complete with a stone patio, perfect for summer barbecues. The main floor also includes a 2-piece powder room, spacious office and a convenient entrance to the 1-car garage. Upstairs, the primary suite is a true retreat, offering two walk-in closets and a luxurious 5-piece ensuite that you have only dreamed of with a freestanding bathtub, double vanity, and a frameless glass shower. The second floor is completed by two additional spacious bedrooms, a laundry room, and 4-piece bathroom. The finished basement is perfect for game nights and football sundays with a large rec-room, electric fireplace and 3-piece bathroom with pot lights throughout, plus plenty of storage so you can stay organized! Not only is this home completely move-in-ready it is also perfectly located near beautiful parks like RBJ Schlegel Park, great schools, walking and biking trails, public transit, and a wide range of amenities within reach. Dont miss out on this exceptional propertyschedule your private tour today! |
| Price | $949,000 |
| Taxes: | $5091.32 |
| Address: | 2 Stonehill Ave , Kitchener, N2R 0N8, Ontario |
| Lot Size: | 27.52 x 99.36 (Feet) |
| Directions/Cross Streets: | Backview Dr |
| Rooms: | 15 |
| Bedrooms: | 3 |
| Bedrooms +: | |
| Kitchens: | 1 |
| Family Room: | Y |
| Basement: | Finished, Full |
| Property Type: | Att/Row/Twnhouse |
| Style: | 2-Storey |
| Exterior: | Brick, Vinyl Siding |
| Garage Type: | Attached |
| (Parking/)Drive: | Private |
| Drive Parking Spaces: | 1 |
| Pool: | None |
| Fireplace/Stove: | Y |
| Heat Source: | Gas |
| Heat Type: | Forced Air |
| Central Air Conditioning: | Central Air |
| Sewers: | Sewers |
| Water: | Municipal |
$
%
Years
This calculator is for demonstration purposes only. Always consult a professional
financial advisor before making personal financial decisions.
| Although the information displayed is believed to be accurate, no warranties or representations are made of any kind. |
| FLUX REALTY |
|
|

Dir:
1-866-382-2968
Bus:
416-548-7854
Fax:
416-981-7184
| Virtual Tour | Book Showing | Email a Friend |
Jump To:
At a Glance:
| Type: | Freehold - Att/Row/Twnhouse |
| Area: | Waterloo |
| Municipality: | Kitchener |
| Style: | 2-Storey |
| Lot Size: | 27.52 x 99.36(Feet) |
| Tax: | $5,091.32 |
| Beds: | 3 |
| Baths: | 4 |
| Fireplace: | Y |
| Pool: | None |
Locatin Map:
Payment Calculator:
- Color Examples
- Green
- Black and Gold
- Dark Navy Blue And Gold
- Cyan
- Black
- Purple
- Gray
- Blue and Black
- Orange and Black
- Red
- Magenta
- Gold
- Device Examples

