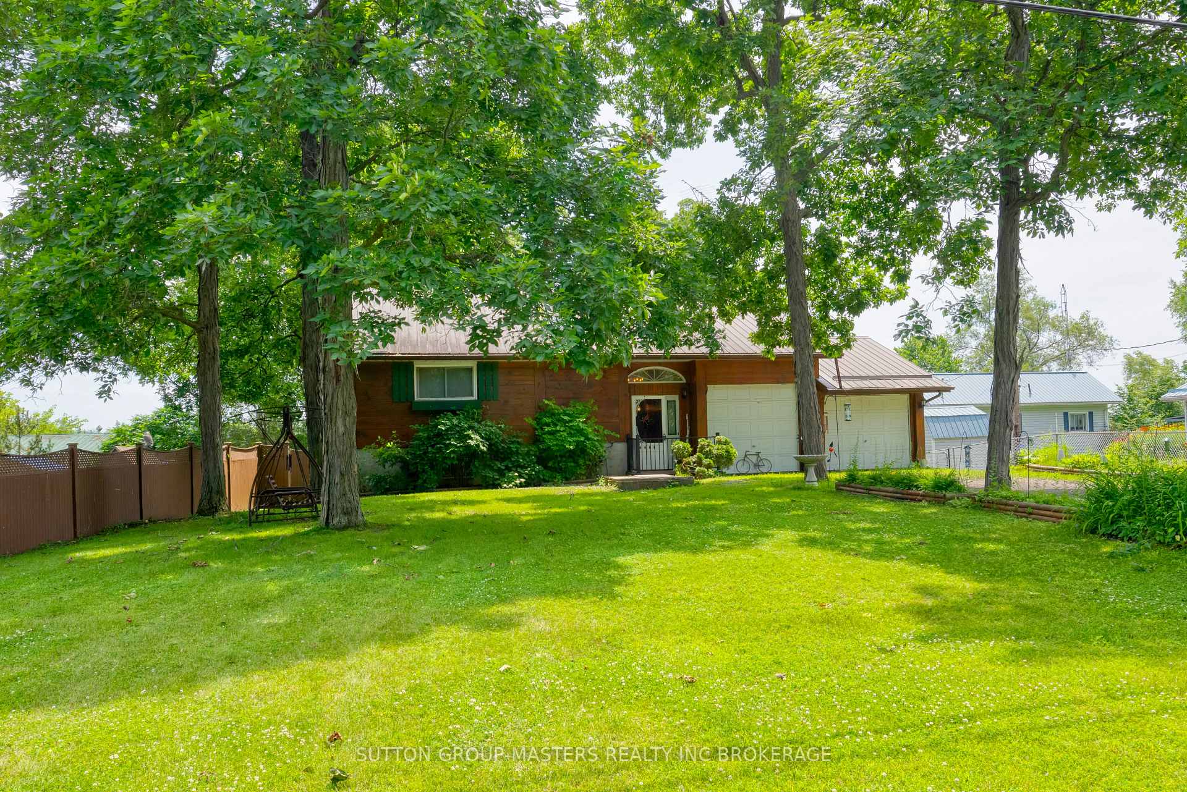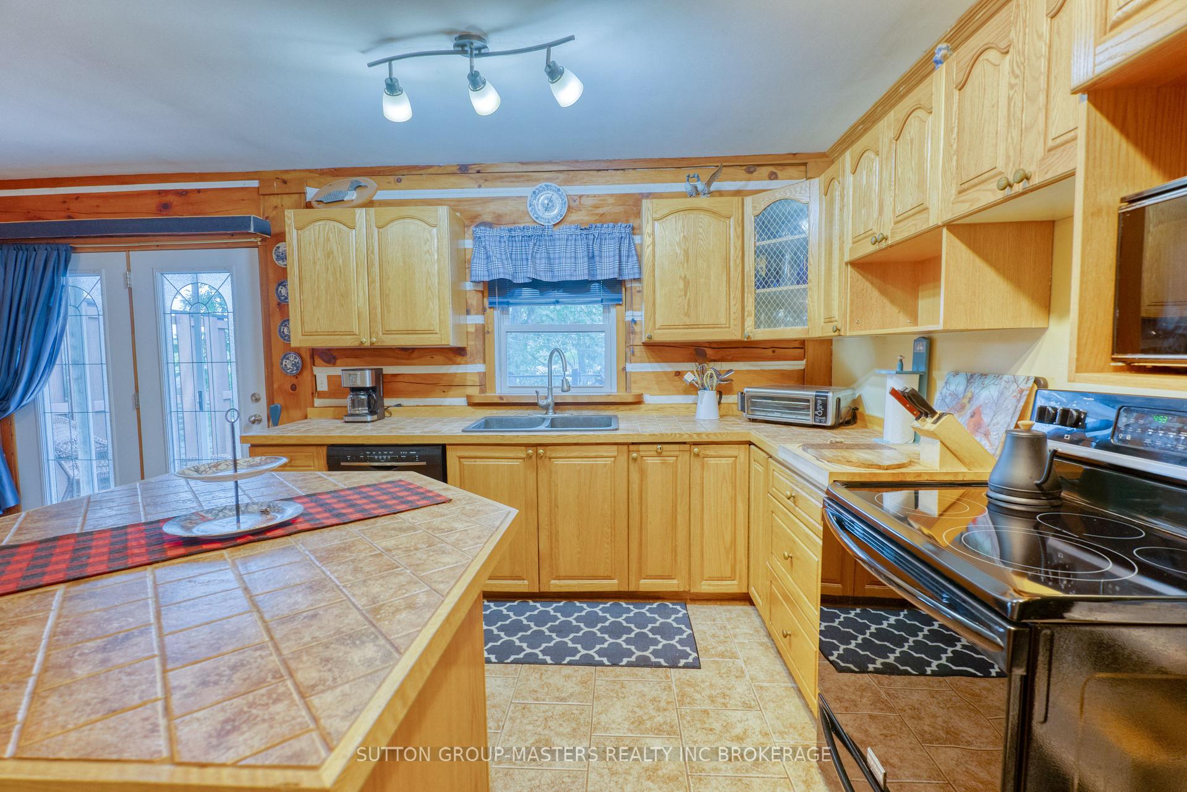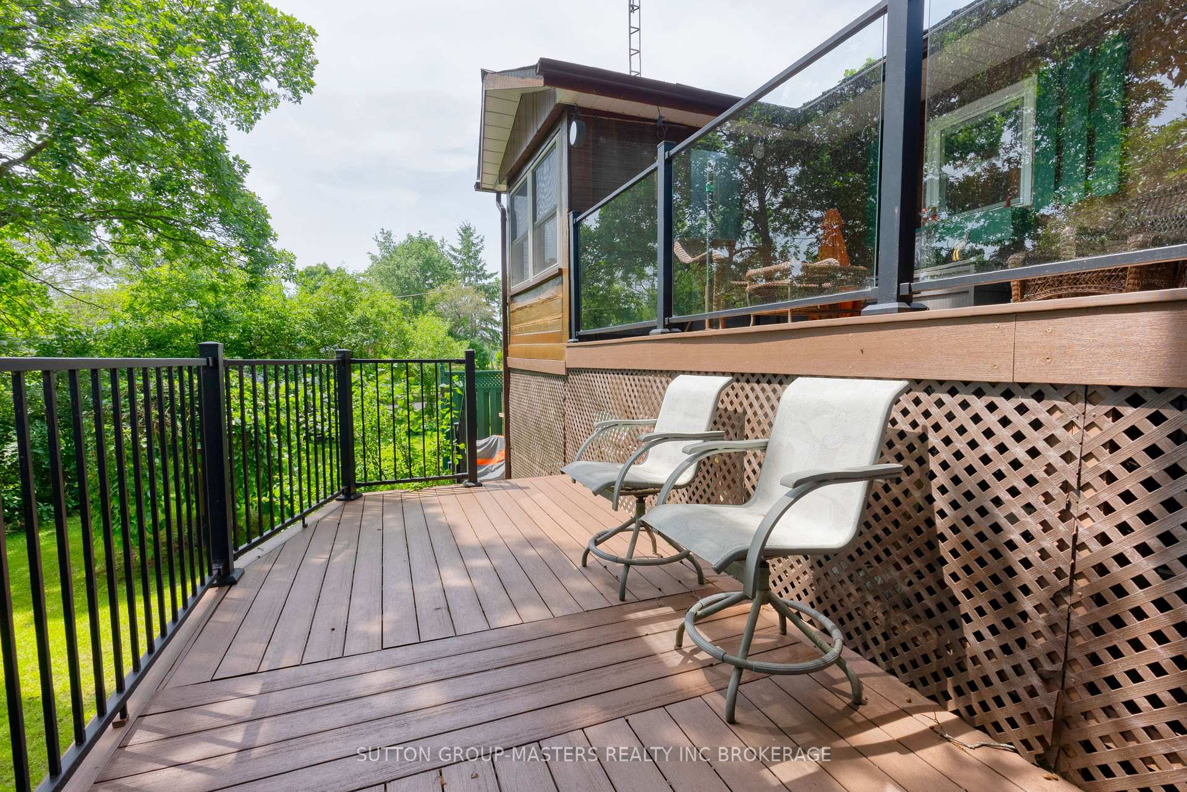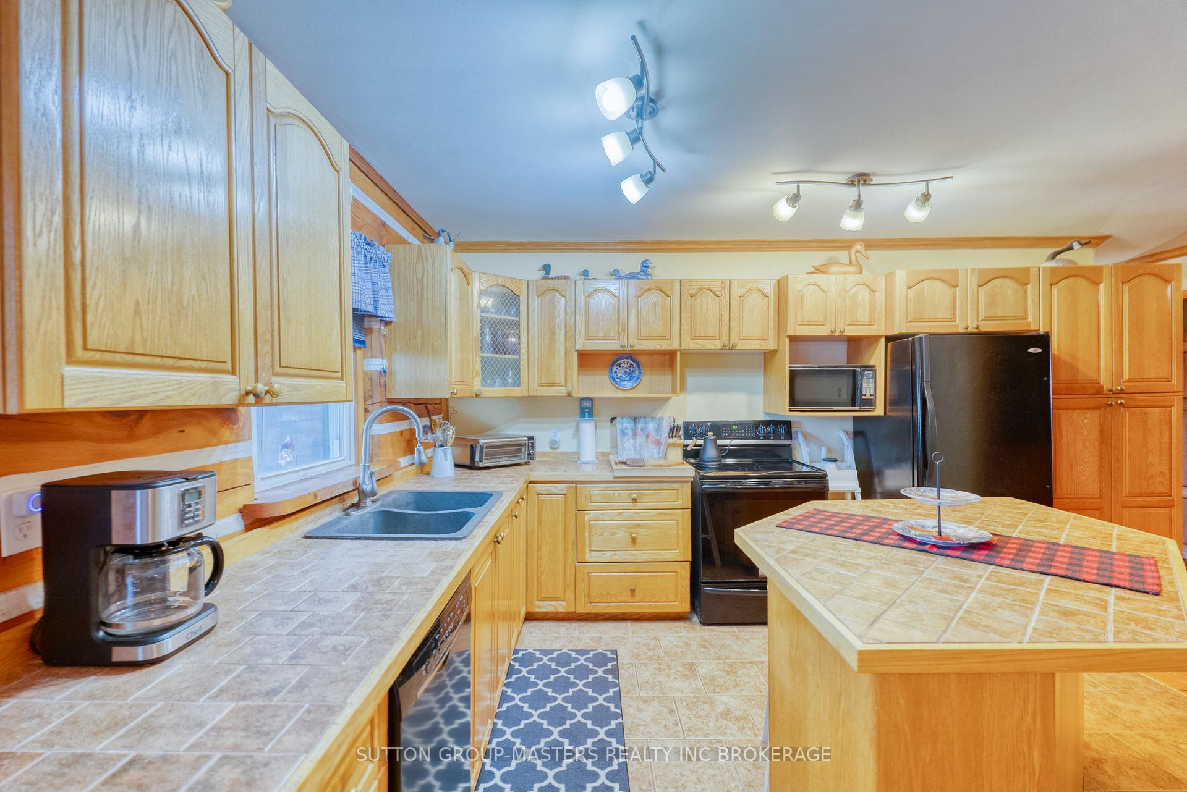$649,900
Available - For Sale
Listing ID: X9885784
409 RED CEDAR POINT Rd , Stone Mills, K0K 3N0, Ontario
| Waterfront log home on Varty Lake on quiet local traffic only Township maintained paved road only 25 minutes from Kingston. Lovely landscaped level lot with low maintenance perennial plants, mature hardwoods (primarily hickory) provide shade in front and rear yards, Gorgeous lake facing double level deck with entry from kitchen and sunroom. Metal maintenance free roof, large double garage with entry to home insulated with one extra large door for trucks and vans and one regular sized door for vehicles. Lake side walk-out lower level. Varty Lake is 6 square miles and has an excellent fishery for pike, small and large mouth bass etc. Varty Lake is suitable for all waterfront activities for four seasons including direct access to snow mobile trails. Only 25 minutes from Kingston and 20 minutes from Napanee. Nice friendly lake community. |
| Price | $649,900 |
| Taxes: | $4014.93 |
| Address: | 409 RED CEDAR POINT Rd , Stone Mills, K0K 3N0, Ontario |
| Lot Size: | 69.32 x 197.94 (Feet) |
| Acreage: | < .50 |
| Directions/Cross Streets: | 401 exit at County Road 6 then north beyond Yarker and Colebrook villages to Park Rd. Left to Red Ce |
| Rooms: | 9 |
| Bedrooms: | 3 |
| Bedrooms +: | |
| Kitchens: | 1 |
| Kitchens +: | 0 |
| Family Room: | Y |
| Basement: | Full, Part Fin |
| Approximatly Age: | 16-30 |
| Property Type: | Detached |
| Style: | Bungalow |
| Exterior: | Log |
| Garage Type: | Attached |
| (Parking/)Drive: | Other |
| Drive Parking Spaces: | 4 |
| Pool: | None |
| Approximatly Age: | 16-30 |
| Approximatly Square Footage: | 1100-1500 |
| Property Features: | Beach, Lake/Pond, Park, School Bus Route, Waterfront |
| Fireplace/Stove: | N |
| Heat Source: | Propane |
| Heat Type: | Forced Air |
| Central Air Conditioning: | Central Air |
| Laundry Level: | Main |
| Elevator Lift: | N |
| Sewers: | Septic |
| Water: | Well |
| Water Supply Types: | Drilled Well |
| Utilities-Cable: | A |
| Utilities-Hydro: | Y |
| Utilities-Gas: | N |
| Utilities-Telephone: | Y |
$
%
Years
This calculator is for demonstration purposes only. Always consult a professional
financial advisor before making personal financial decisions.
| Although the information displayed is believed to be accurate, no warranties or representations are made of any kind. |
| SUTTON GROUP-MASTERS REALTY INC BROKERAGE |
|
|

Dir:
1-866-382-2968
Bus:
416-548-7854
Fax:
416-981-7184
| Virtual Tour | Book Showing | Email a Friend |
Jump To:
At a Glance:
| Type: | Freehold - Detached |
| Area: | Lennox & Addington |
| Municipality: | Stone Mills |
| Neighbourhood: | Stone Mills |
| Style: | Bungalow |
| Lot Size: | 69.32 x 197.94(Feet) |
| Approximate Age: | 16-30 |
| Tax: | $4,014.93 |
| Beds: | 3 |
| Baths: | 2 |
| Fireplace: | N |
| Pool: | None |
Locatin Map:
Payment Calculator:
- Color Examples
- Green
- Black and Gold
- Dark Navy Blue And Gold
- Cyan
- Black
- Purple
- Gray
- Blue and Black
- Orange and Black
- Red
- Magenta
- Gold
- Device Examples











































