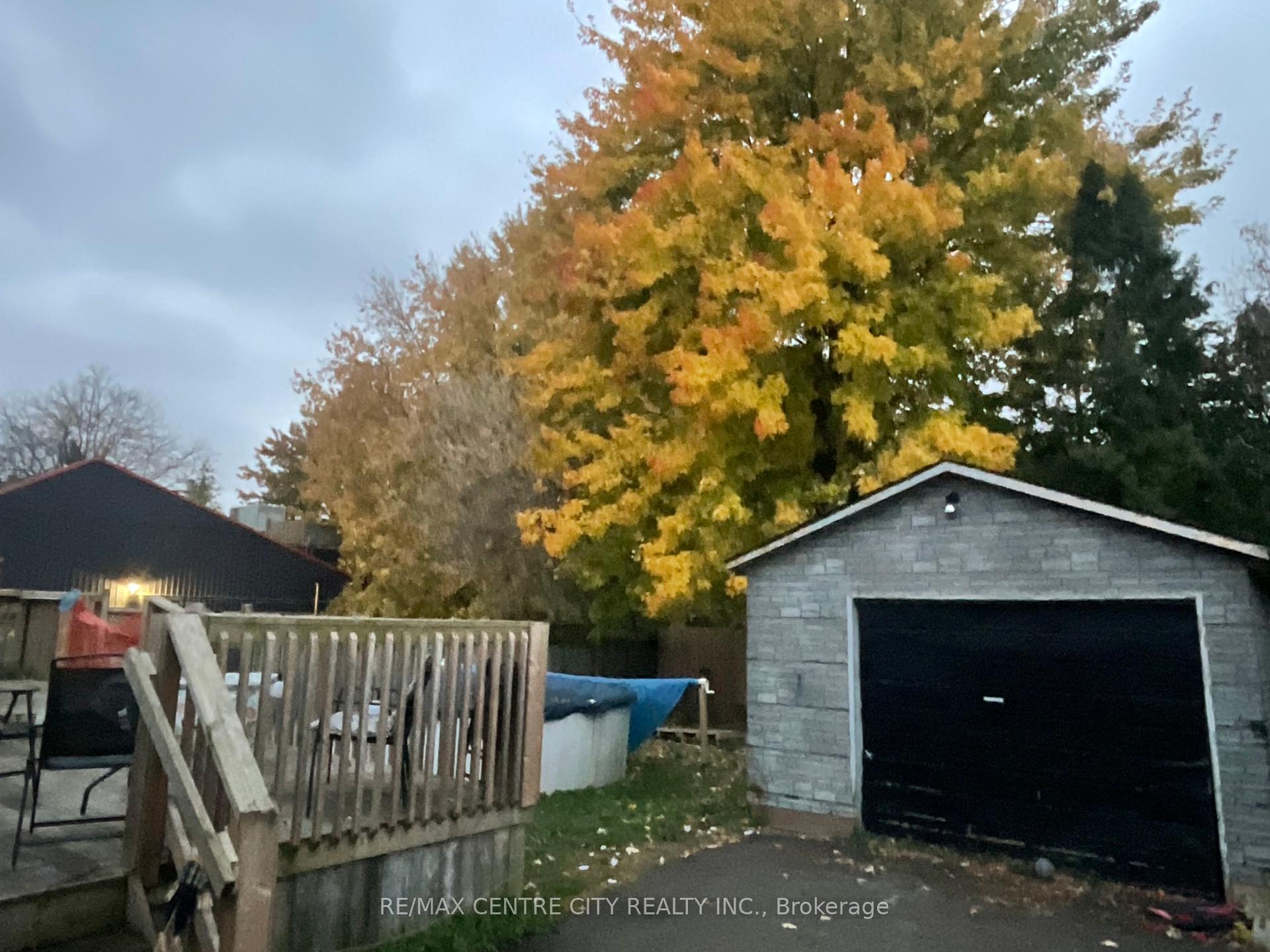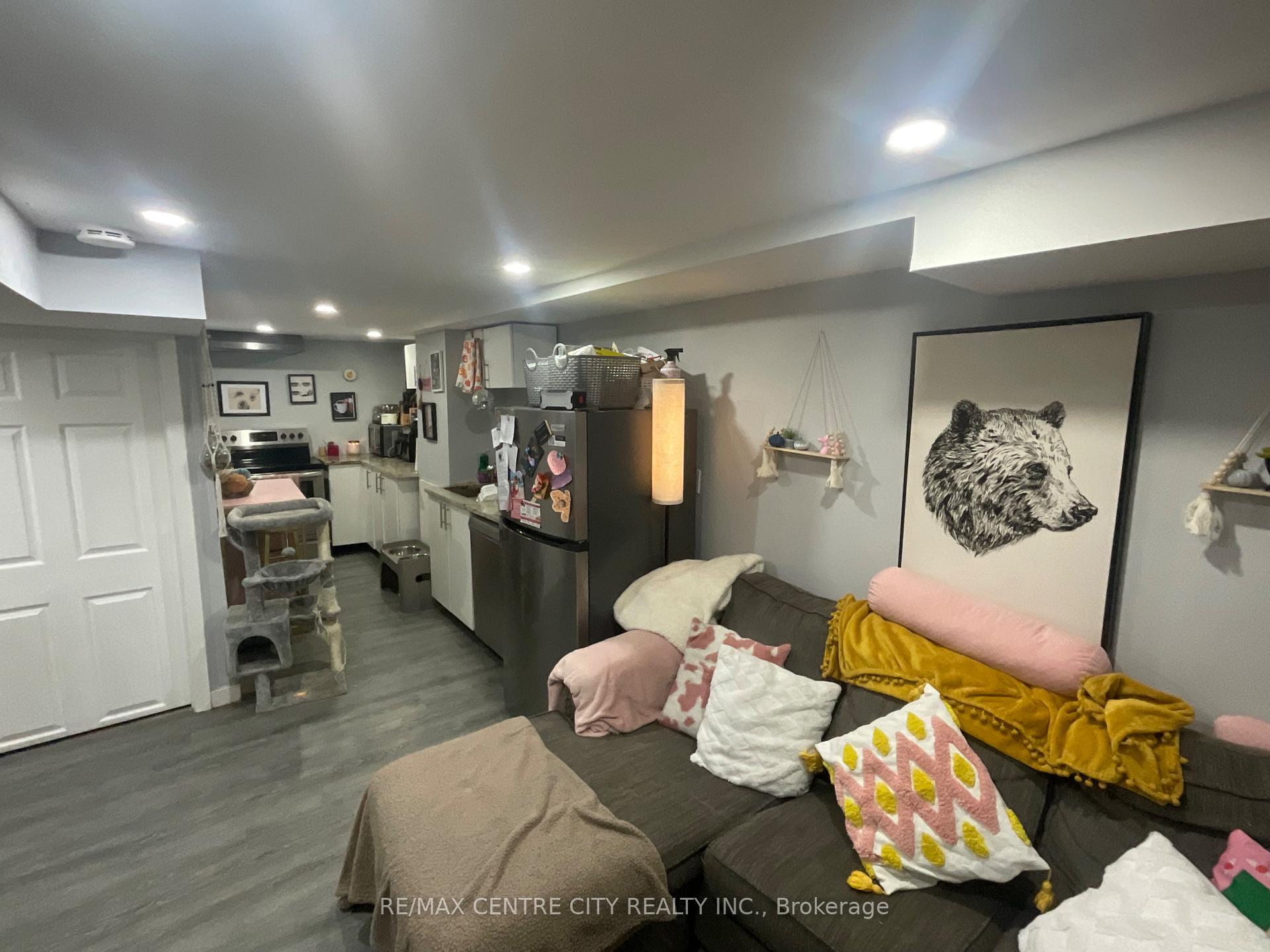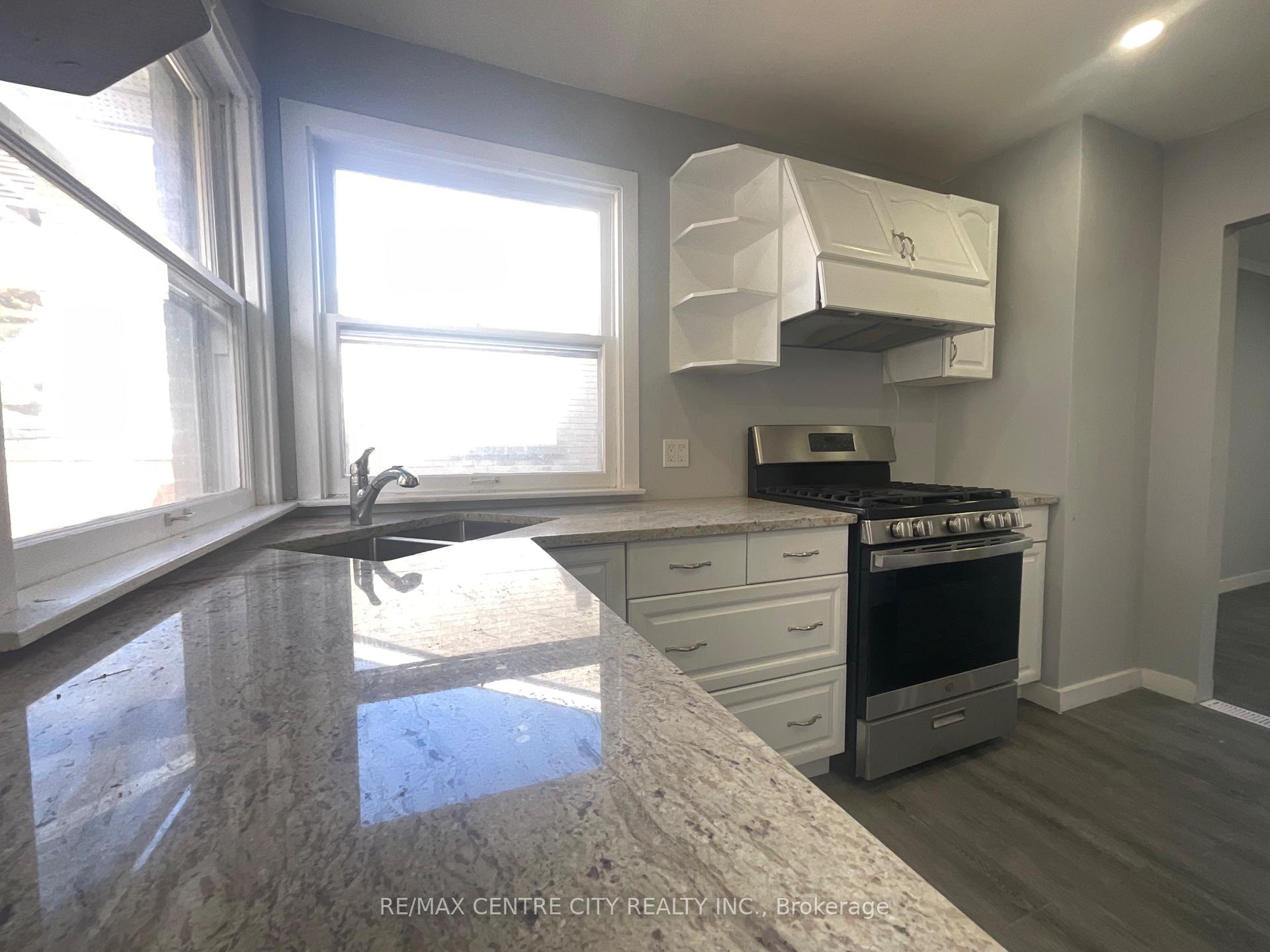$583,000
Available - For Sale
Listing ID: X9509973
171 Clarke Rd , London, N5W 5E3, Ontario
| Attention Investors, first time homebuyers and students! Brick Bungalow with In-Law Suite to pay your mortgage from the rental income! 3+2 bedrooms, 2 full bathrooms, a ready place for two laundries, 2 kitchens, separate basement entrance. 2 minutes to Argyle Mall, 2 minutes to Metro, 3 minutes to East Lions Community Centre, 8 minutes to Fanshawe college, very close to restaurants, schools, parks, entertainment, highway 401 and much more. Don't miss this chance and book your showing now! |
| Price | $583,000 |
| Taxes: | $3113.00 |
| Address: | 171 Clarke Rd , London, N5W 5E3, Ontario |
| Lot Size: | 50.00 x 132.00 (Feet) |
| Directions/Cross Streets: | Clarke Rd & Trafalgar St. |
| Rooms: | 5 |
| Rooms +: | 3 |
| Bedrooms: | 3 |
| Bedrooms +: | 2 |
| Kitchens: | 1 |
| Kitchens +: | 1 |
| Family Room: | Y |
| Basement: | Apartment, Sep Entrance |
| Property Type: | Detached |
| Style: | Bungalow |
| Exterior: | Brick |
| Garage Type: | Detached |
| (Parking/)Drive: | Private |
| Drive Parking Spaces: | 3 |
| Pool: | Abv Grnd |
| Fireplace/Stove: | N |
| Heat Source: | Gas |
| Heat Type: | Forced Air |
| Central Air Conditioning: | Central Air |
| Sewers: | Sewers |
| Water: | Municipal |
$
%
Years
This calculator is for demonstration purposes only. Always consult a professional
financial advisor before making personal financial decisions.
| Although the information displayed is believed to be accurate, no warranties or representations are made of any kind. |
| RE/MAX CENTRE CITY REALTY INC. |
|
|

Dir:
1-866-382-2968
Bus:
416-548-7854
Fax:
416-981-7184
| Book Showing | Email a Friend |
Jump To:
At a Glance:
| Type: | Freehold - Detached |
| Area: | Middlesex |
| Municipality: | London |
| Neighbourhood: | East H |
| Style: | Bungalow |
| Lot Size: | 50.00 x 132.00(Feet) |
| Tax: | $3,113 |
| Beds: | 3+2 |
| Baths: | 2 |
| Fireplace: | N |
| Pool: | Abv Grnd |
Locatin Map:
Payment Calculator:
- Color Examples
- Green
- Black and Gold
- Dark Navy Blue And Gold
- Cyan
- Black
- Purple
- Gray
- Blue and Black
- Orange and Black
- Red
- Magenta
- Gold
- Device Examples






























