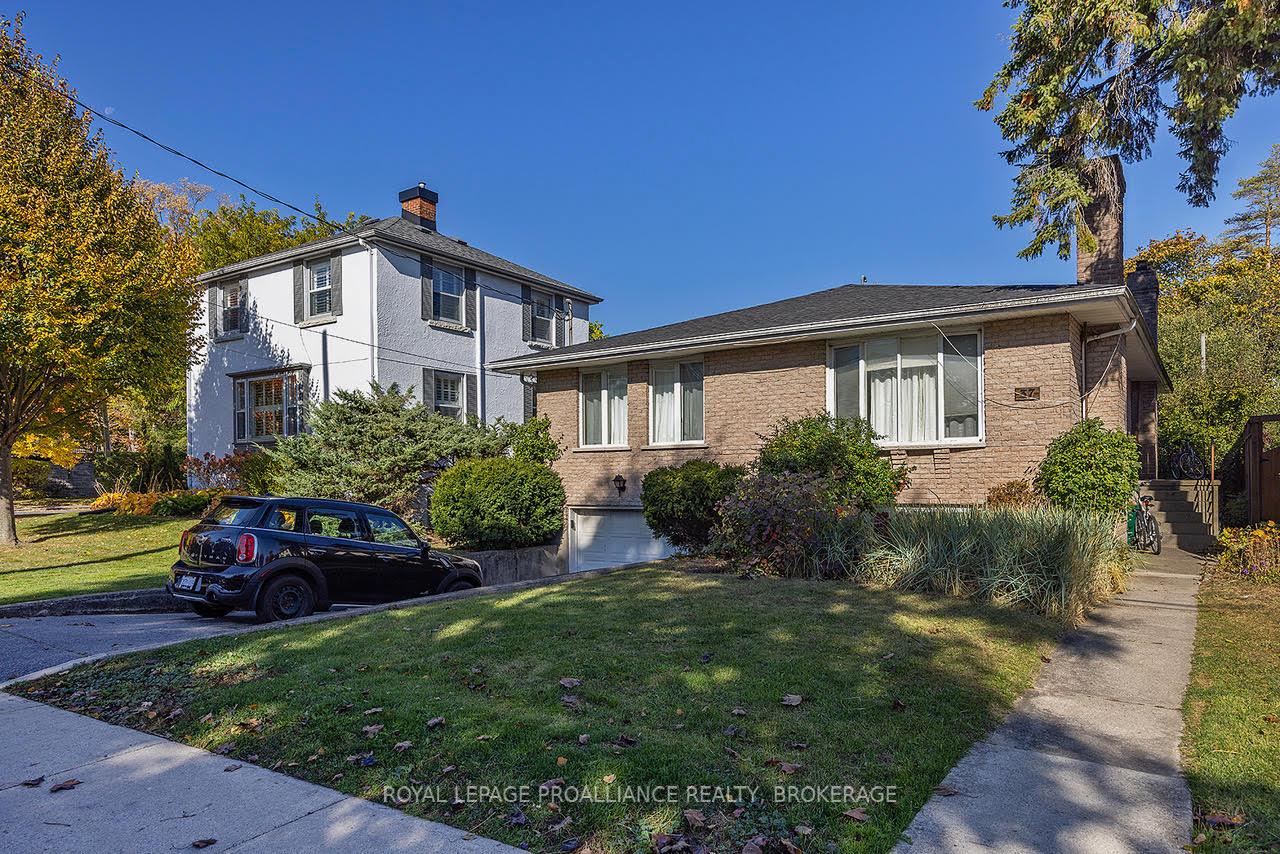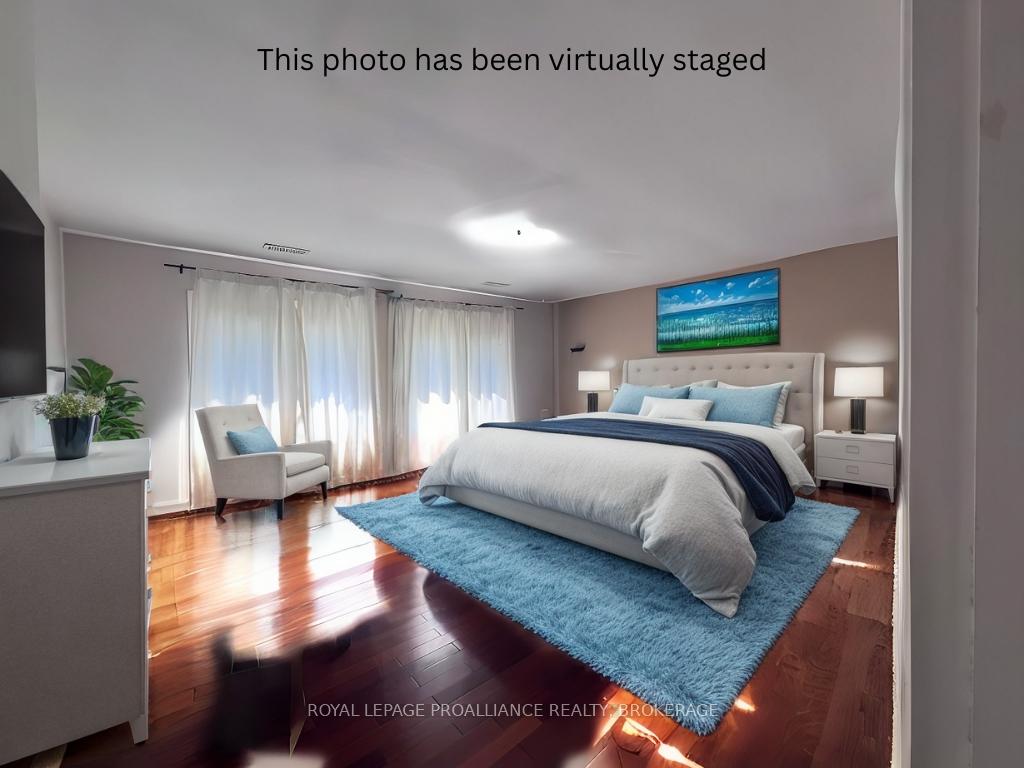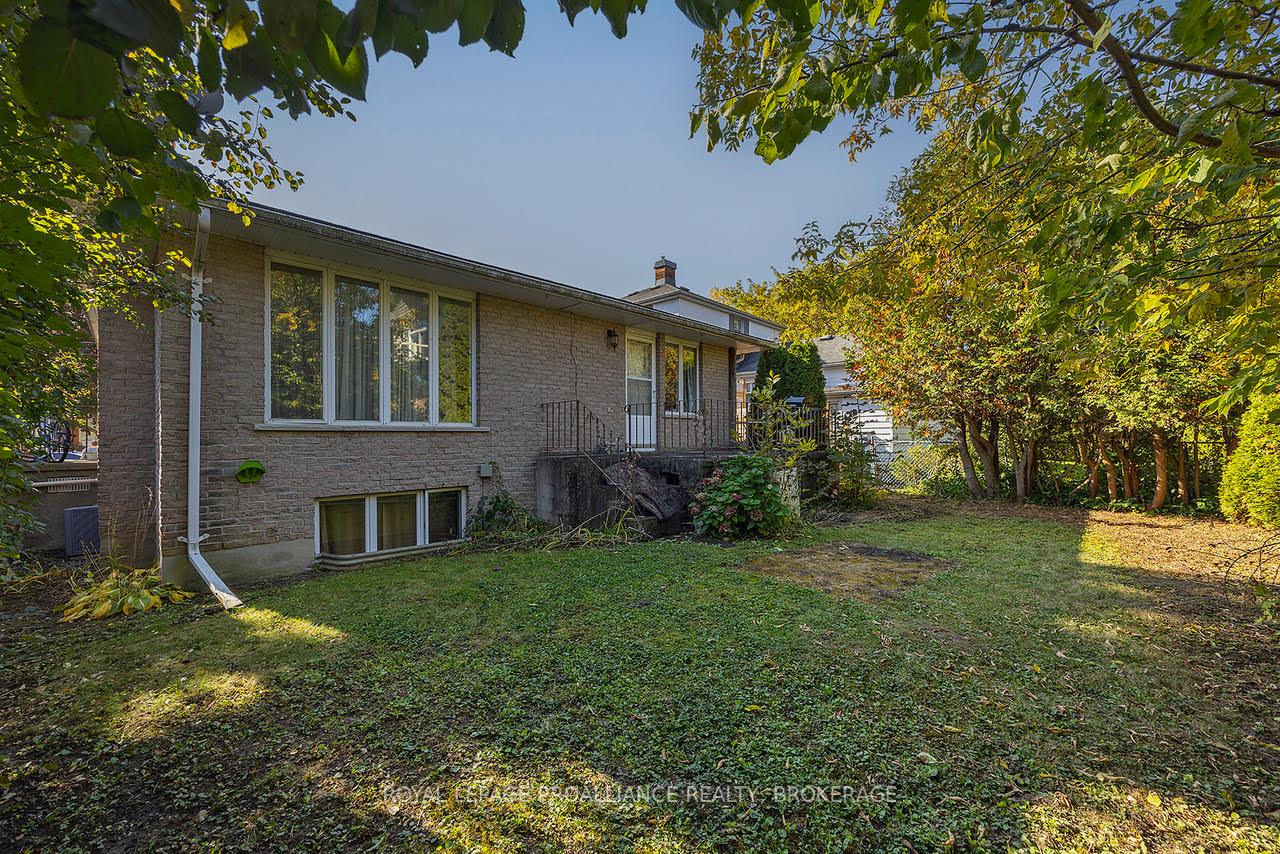$899,999
Available - For Sale
Listing ID: X9768988
37 Hill St , Kingston, K7L 2M4, Ontario
| Attention Investors, Queen's Families, and Homeowners! Versatile properties like this on Hill Street are rare finds! With six spacious bedrooms (three per level) and three full bathrooms, this home is perfect as a high-demand rental for Queens students just ten minutes from most campus buildings or as a roomy family residence in one of Kingston's most desirable neighborhoods.The main floor features nearly 1,400 sq ft of living space, including three large bedrooms (one with an en-suite), a second full bathroom, plus a generous kitchen, dining, and living area. The bright lower level, spanning roughly 1,000 sq ft, offers three more bedrooms with ample natural light and 7 ft ceiling height, a third full bathroom, laundry, and a flexible common space with room for an extra fridge or storage. An attached garage with an inside entry and a separate entrance provides an ideal setup for a potential in-law suite or rental unit.The neighborhood, the street, the proximity to Queens, and the myriad of options this home provides, are all great reasons not to let this opportunity to pass you by. |
| Price | $899,999 |
| Taxes: | $8766.44 |
| Assessment: | $593000 |
| Assessment Year: | 2024 |
| Address: | 37 Hill St , Kingston, K7L 2M4, Ontario |
| Lot Size: | 47.00 x 104.50 (Feet) |
| Acreage: | < .50 |
| Directions/Cross Streets: | Between MacDonnell Street & Willingdon Street |
| Rooms: | 8 |
| Rooms +: | 6 |
| Bedrooms: | 3 |
| Bedrooms +: | 3 |
| Kitchens: | 1 |
| Family Room: | N |
| Basement: | Finished |
| Approximatly Age: | 31-50 |
| Property Type: | Detached |
| Style: | Bungalow |
| Exterior: | Brick |
| Garage Type: | Attached |
| (Parking/)Drive: | Private |
| Drive Parking Spaces: | 2 |
| Pool: | None |
| Approximatly Age: | 31-50 |
| Property Features: | Arts Centre, Golf, Hospital, Lake Access, Library, Marina |
| Fireplace/Stove: | N |
| Heat Source: | Wood |
| Heat Type: | Baseboard |
| Central Air Conditioning: | Central Air |
| Laundry Level: | Lower |
| Sewers: | Sewers |
| Water: | Municipal |
$
%
Years
This calculator is for demonstration purposes only. Always consult a professional
financial advisor before making personal financial decisions.
| Although the information displayed is believed to be accurate, no warranties or representations are made of any kind. |
| ROYAL LEPAGE PROALLIANCE REALTY, BROKERAGE |
|
|

Dir:
1-866-382-2968
Bus:
416-548-7854
Fax:
416-981-7184
| Book Showing | Email a Friend |
Jump To:
At a Glance:
| Type: | Freehold - Detached |
| Area: | Frontenac |
| Municipality: | Kingston |
| Neighbourhood: | Central City East |
| Style: | Bungalow |
| Lot Size: | 47.00 x 104.50(Feet) |
| Approximate Age: | 31-50 |
| Tax: | $8,766.44 |
| Beds: | 3+3 |
| Baths: | 3 |
| Fireplace: | N |
| Pool: | None |
Locatin Map:
Payment Calculator:
- Color Examples
- Green
- Black and Gold
- Dark Navy Blue And Gold
- Cyan
- Black
- Purple
- Gray
- Blue and Black
- Orange and Black
- Red
- Magenta
- Gold
- Device Examples



























