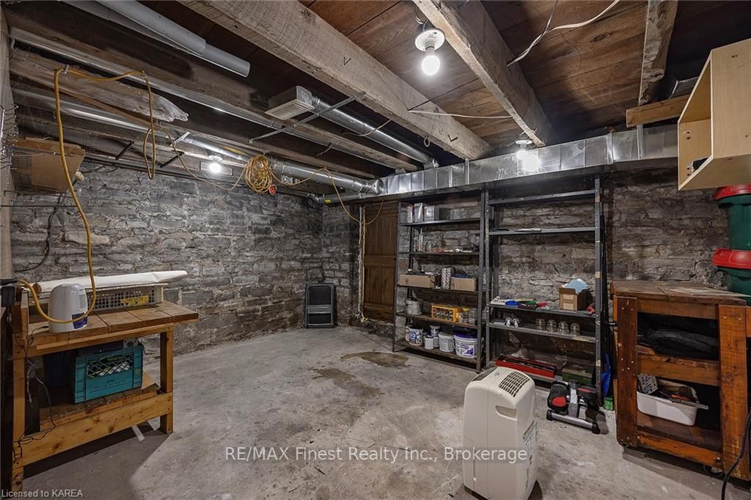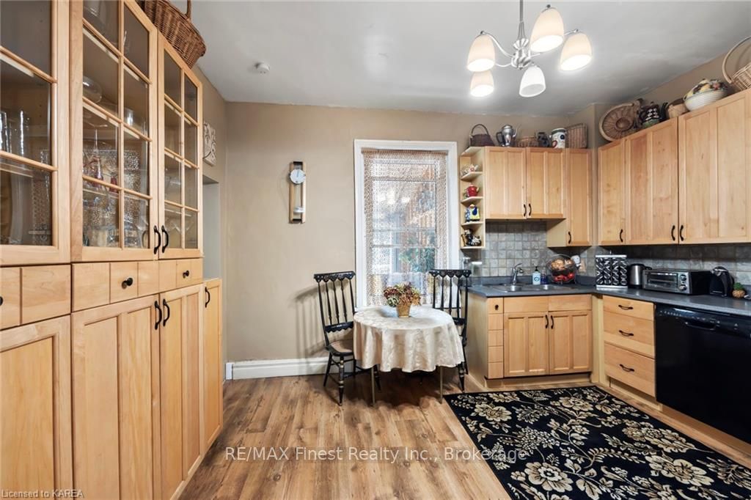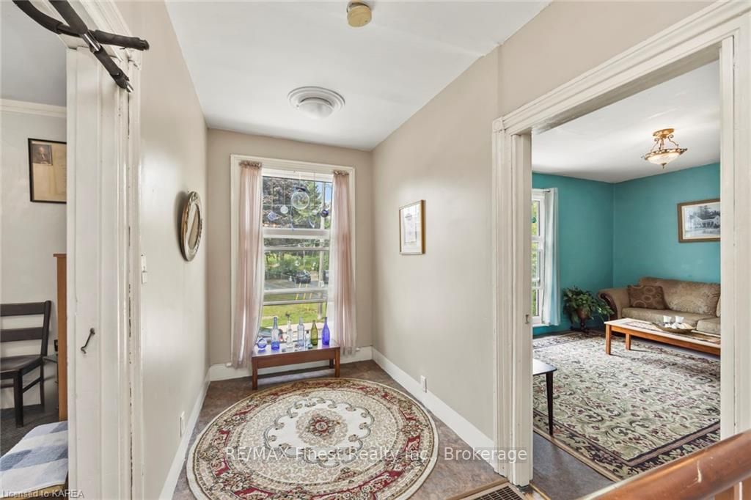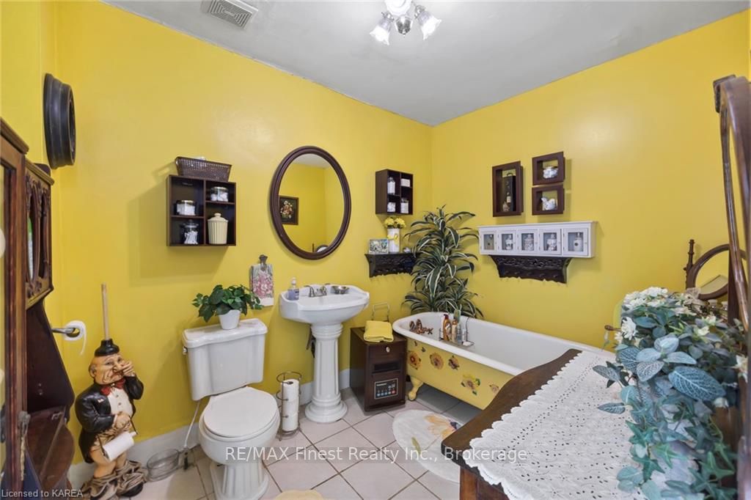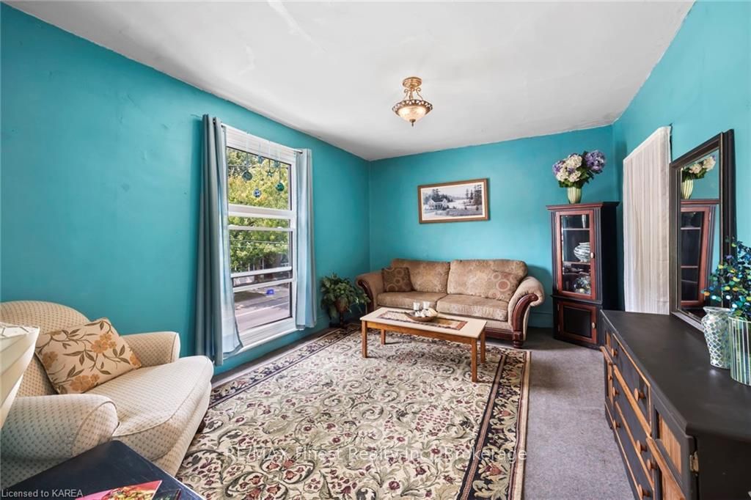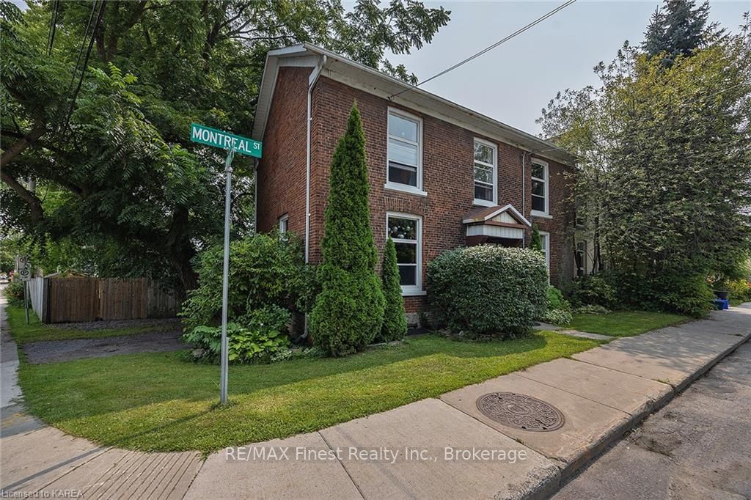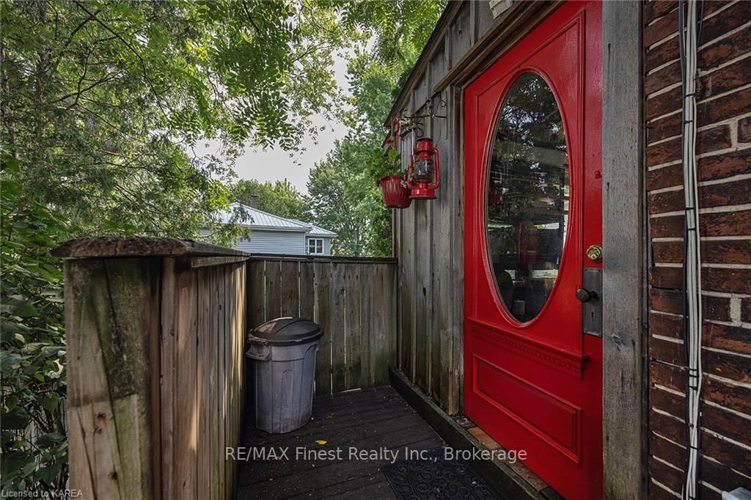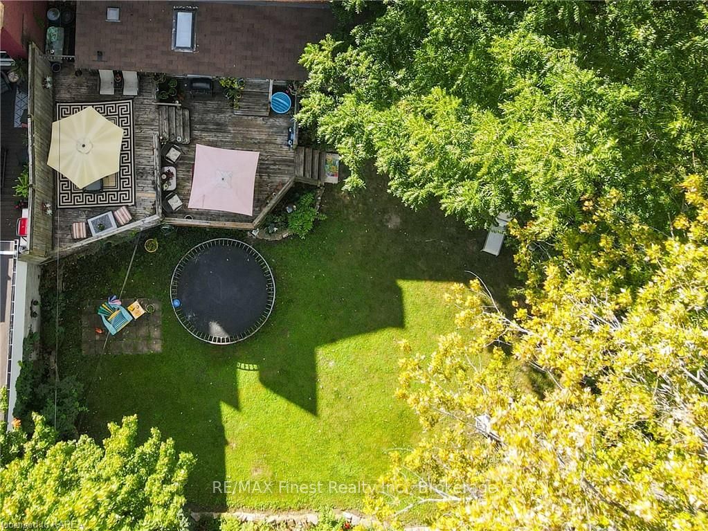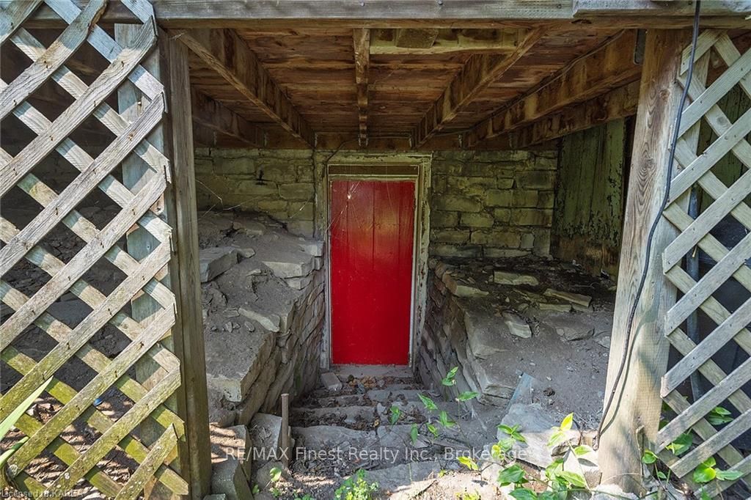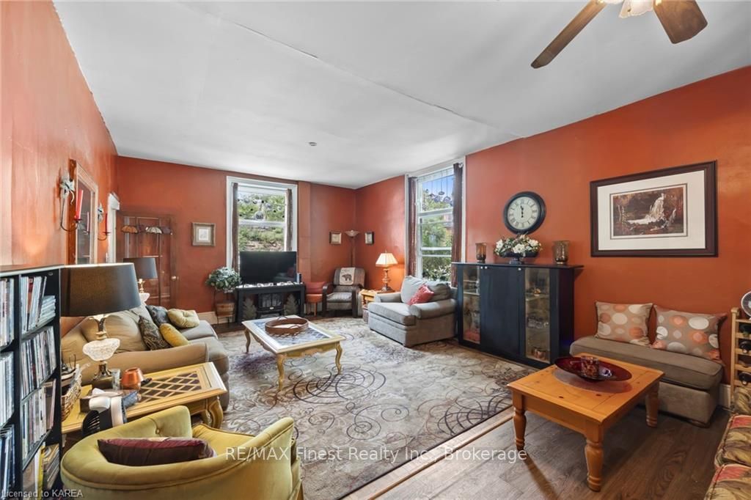$649,900
Available - For Sale
Listing ID: X9412117
159 MONTREAL St , Kingston, K7K 3G2, Ontario
| Welcome to a home from yesteryear. Built more than 120 years ago, this eclectic detached 3 bed home is walking distance to downtown and has a large, fully fenced back yard with multiple decks for plenty of outside living. Inside you will find 9 1/2 ft high ceilings on the main level, large windows and very generously sized rooms throughout. Many original features still remain in this home including hardwood flooring, lathe and plaster walls, the wooden bannister to the upper level and the centre hall plan design. Main floor has huge living room, large dining room and kitchen with loads of storage. Upstairs are three very large bedrooms, a cheery bathroom and storage that could easily be repurposed into a walk-in closet or renovated into the bathroom to create a unique shower. The lower level is unusual for a downtown home in that it is nearly full height and has a finished room and exterior door. Plenty of storage! A 3-season bathroom off the rear verandah needs a little work, but the following had already been done: roof (2022), insulation (2022), furnace, electrical and most windows (2014). The back yard has perennials and privacy. This home is for the unique buyer who will appreciate its character. |
| Price | $649,900 |
| Taxes: | $3888.00 |
| Assessment: | $263000 |
| Assessment Year: | 2021 |
| Address: | 159 MONTREAL St , Kingston, K7K 3G2, Ontario |
| Lot Size: | 47.56 x 81.50 (Feet) |
| Acreage: | < .50 |
| Directions/Cross Streets: | Montreal St and North St. |
| Rooms: | 9 |
| Rooms +: | 3 |
| Bedrooms: | 3 |
| Bedrooms +: | 0 |
| Kitchens: | 1 |
| Kitchens +: | 0 |
| Basement: | Full, Part Fin |
| Property Type: | Detached |
| Style: | 2-Storey |
| Exterior: | Brick |
| Garage Type: | Outside/Surface |
| (Parking/)Drive: | Other |
| Drive Parking Spaces: | 2 |
| Pool: | None |
| Fireplace/Stove: | N |
| Heat Source: | Gas |
| Heat Type: | Forced Air |
| Central Air Conditioning: | None |
| Elevator Lift: | N |
| Sewers: | Sewers |
| Water: | Municipal |
$
%
Years
This calculator is for demonstration purposes only. Always consult a professional
financial advisor before making personal financial decisions.
| Although the information displayed is believed to be accurate, no warranties or representations are made of any kind. |
| RE/MAX Finest Realty Inc., Brokerage |
|
|

Dir:
1-866-382-2968
Bus:
416-548-7854
Fax:
416-981-7184
| Book Showing | Email a Friend |
Jump To:
At a Glance:
| Type: | Freehold - Detached |
| Area: | Frontenac |
| Municipality: | Kingston |
| Neighbourhood: | East of Sir John A. Blvd |
| Style: | 2-Storey |
| Lot Size: | 47.56 x 81.50(Feet) |
| Tax: | $3,888 |
| Beds: | 3 |
| Baths: | 2 |
| Fireplace: | N |
| Pool: | None |
Locatin Map:
Payment Calculator:
- Color Examples
- Green
- Black and Gold
- Dark Navy Blue And Gold
- Cyan
- Black
- Purple
- Gray
- Blue and Black
- Orange and Black
- Red
- Magenta
- Gold
- Device Examples

