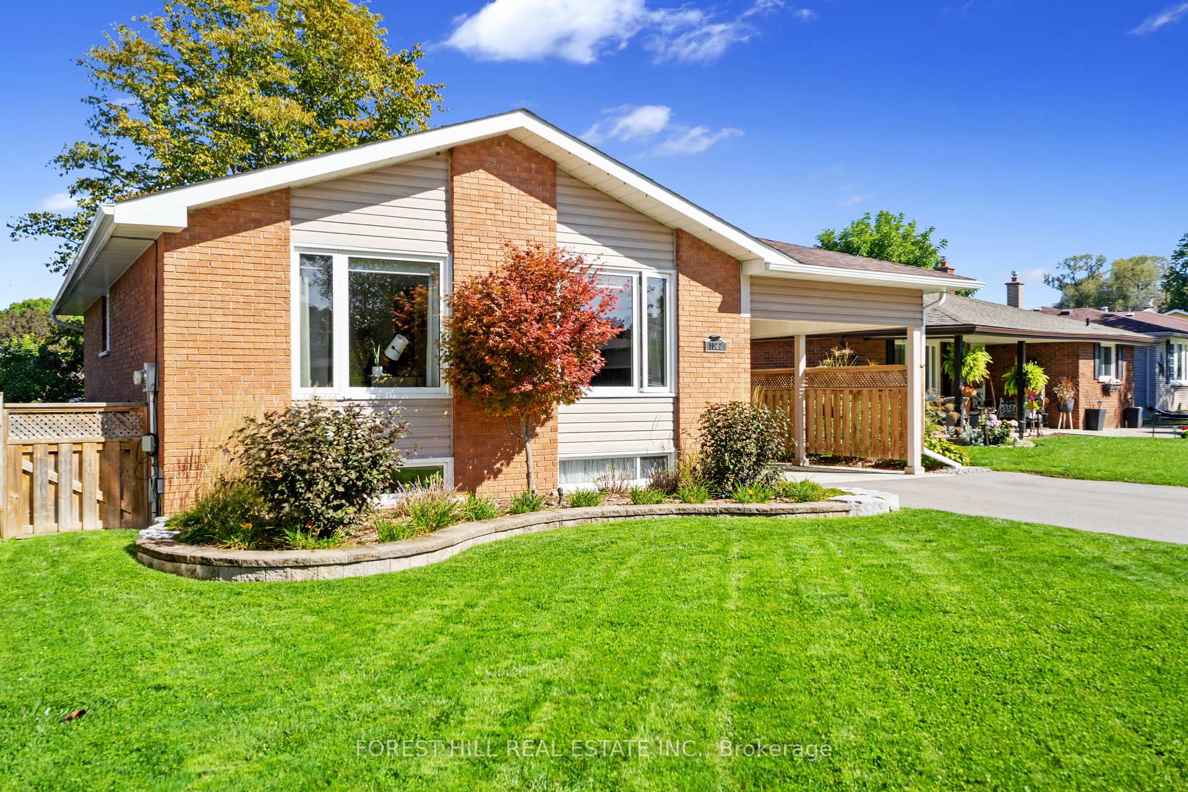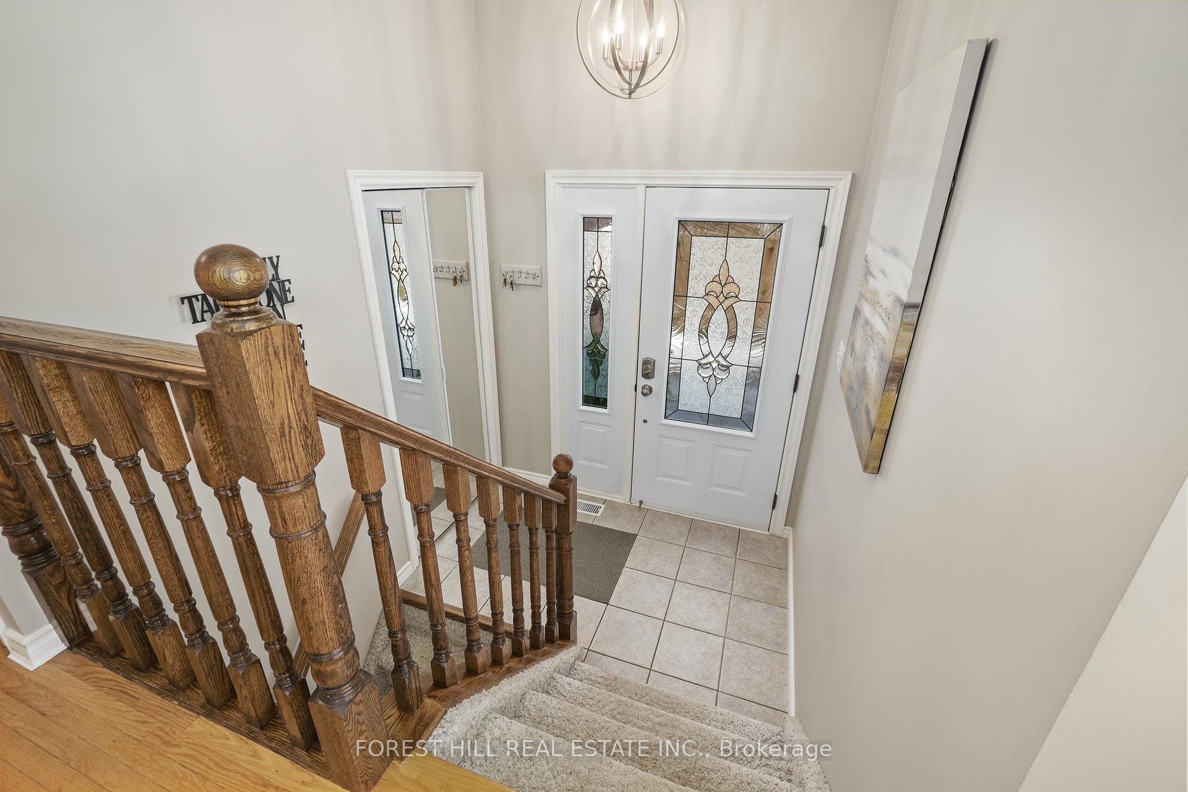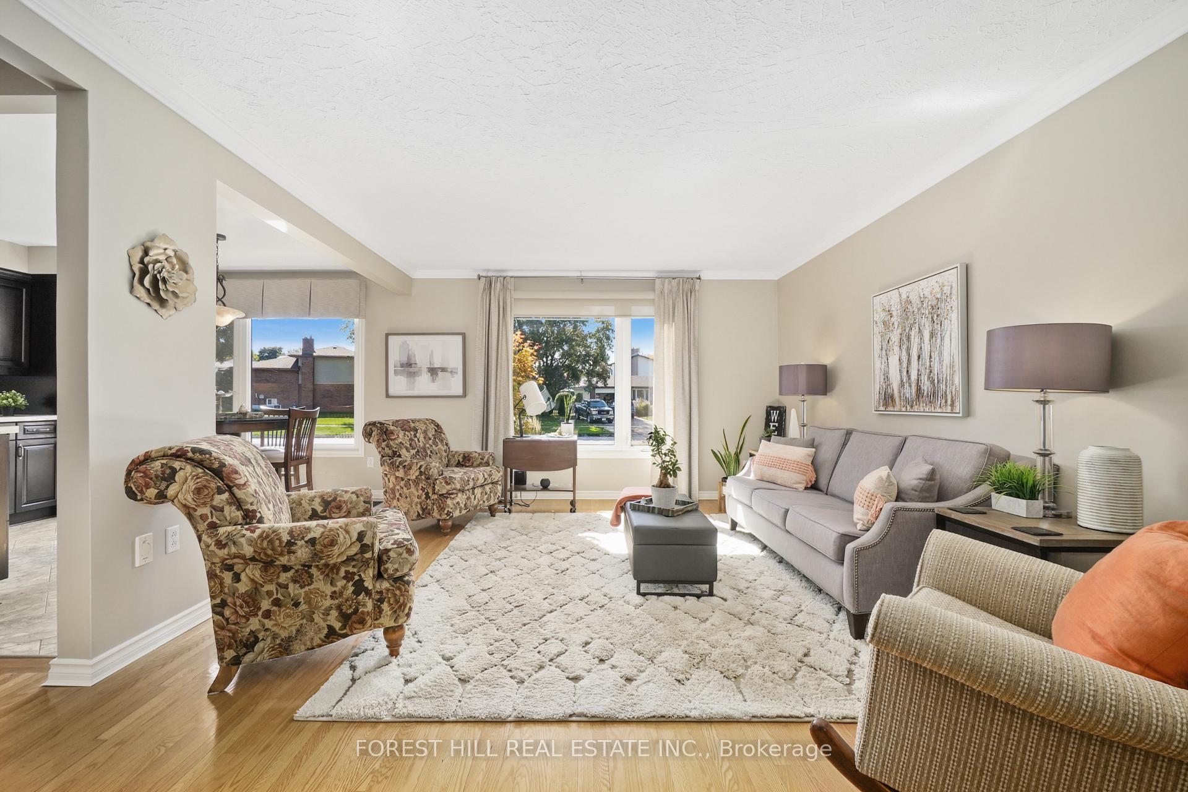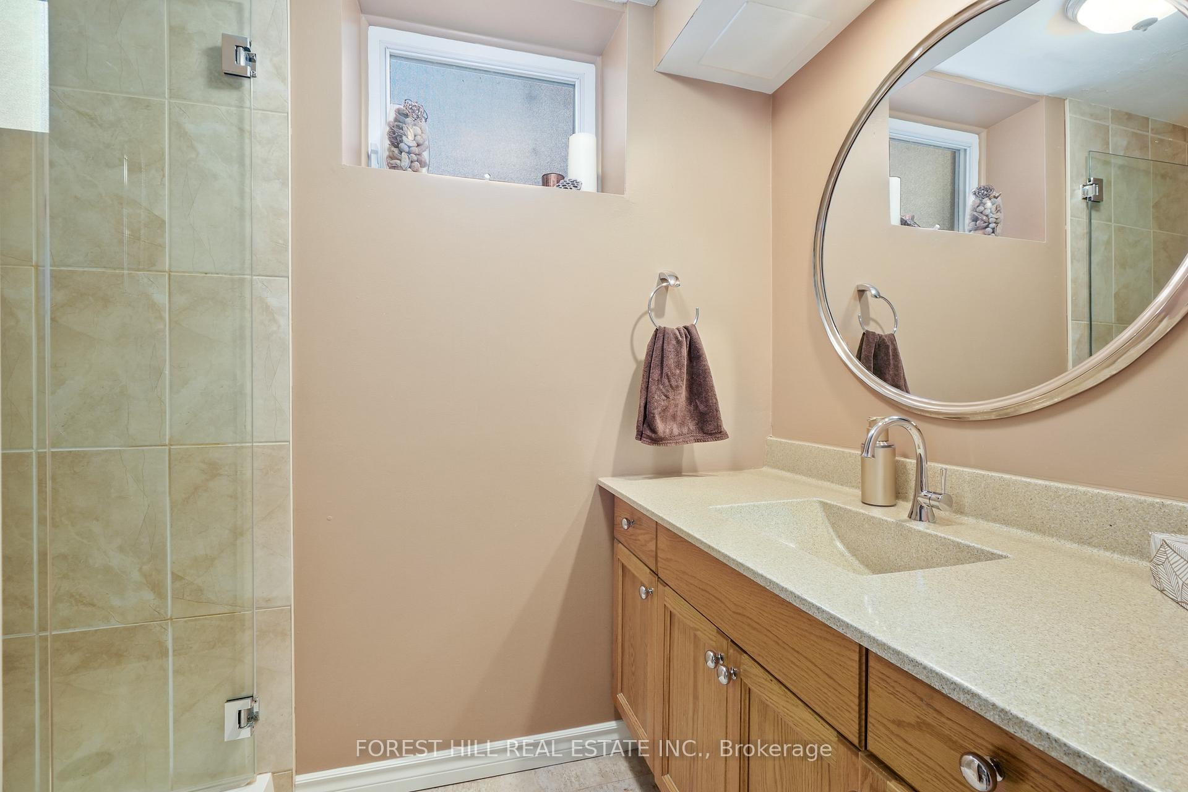$568,888
Available - For Sale
Listing ID: X9391236
1022 Southlawn Dr , Peterborough, K9J 1G4, Ontario
| Welcome to 1022 Southlawn Dr, a beautifully renovated and completely finished brick bungalow located in the sought after South-End. The open concept eat-in kitchen features quartz countertops & cherry wood finished cabinets. There is hardwood flooring throughout the living, dining and 2 main floor bedrooms. Crown moulding is featured in both the living and dining spaces. One of the main floor bedrooms has walk-out access to the back deck overlooking a meticulously landscaped and fully fenced backyard. The main floor 4pc bathroom features a lovely marble vanity top & riobel faucets. The fully finished lower level boasts a 3rd bedroom with double closets, a family room with an electric fireplace, 3pc bathroom with a tiled glass shower, an office space and lower level laundry with a walk-up/separate entrance. Walking distance to schools, easy access to hwy #115 for commuting to the GTA. Don't miss out on this MOVE-IN READY home. Come for a viewing, stay for a lifetime! |
| Price | $568,888 |
| Taxes: | $3706.00 |
| Address: | 1022 Southlawn Dr , Peterborough, K9J 1G4, Ontario |
| Lot Size: | 55.00 x 105.00 (Feet) |
| Directions/Cross Streets: | RIVER ROAD S TO SOUTHLAWN DR |
| Rooms: | 6 |
| Rooms +: | 5 |
| Bedrooms: | 2 |
| Bedrooms +: | 1 |
| Kitchens: | 1 |
| Family Room: | N |
| Basement: | Finished |
| Approximatly Age: | 51-99 |
| Property Type: | Detached |
| Style: | Bungalow |
| Exterior: | Brick, Vinyl Siding |
| Garage Type: | Carport |
| (Parking/)Drive: | Pvt Double |
| Drive Parking Spaces: | 4 |
| Pool: | None |
| Approximatly Age: | 51-99 |
| Approximatly Square Footage: | 1100-1500 |
| Property Features: | Fenced Yard, Park, Public Transit, School |
| Fireplace/Stove: | N |
| Heat Source: | Gas |
| Heat Type: | Forced Air |
| Central Air Conditioning: | Central Air |
| Elevator Lift: | N |
| Sewers: | Sewers |
| Water: | Municipal |
| Utilities-Cable: | A |
| Utilities-Hydro: | Y |
| Utilities-Gas: | Y |
| Utilities-Telephone: | A |
$
%
Years
This calculator is for demonstration purposes only. Always consult a professional
financial advisor before making personal financial decisions.
| Although the information displayed is believed to be accurate, no warranties or representations are made of any kind. |
| FOREST HILL REAL ESTATE INC. |
|
|

Dir:
1-866-382-2968
Bus:
416-548-7854
Fax:
416-981-7184
| Book Showing | Email a Friend |
Jump To:
At a Glance:
| Type: | Freehold - Detached |
| Area: | Peterborough |
| Municipality: | Peterborough |
| Neighbourhood: | Ashburnham |
| Style: | Bungalow |
| Lot Size: | 55.00 x 105.00(Feet) |
| Approximate Age: | 51-99 |
| Tax: | $3,706 |
| Beds: | 2+1 |
| Baths: | 2 |
| Fireplace: | N |
| Pool: | None |
Locatin Map:
Payment Calculator:
- Color Examples
- Green
- Black and Gold
- Dark Navy Blue And Gold
- Cyan
- Black
- Purple
- Gray
- Blue and Black
- Orange and Black
- Red
- Magenta
- Gold
- Device Examples




















































