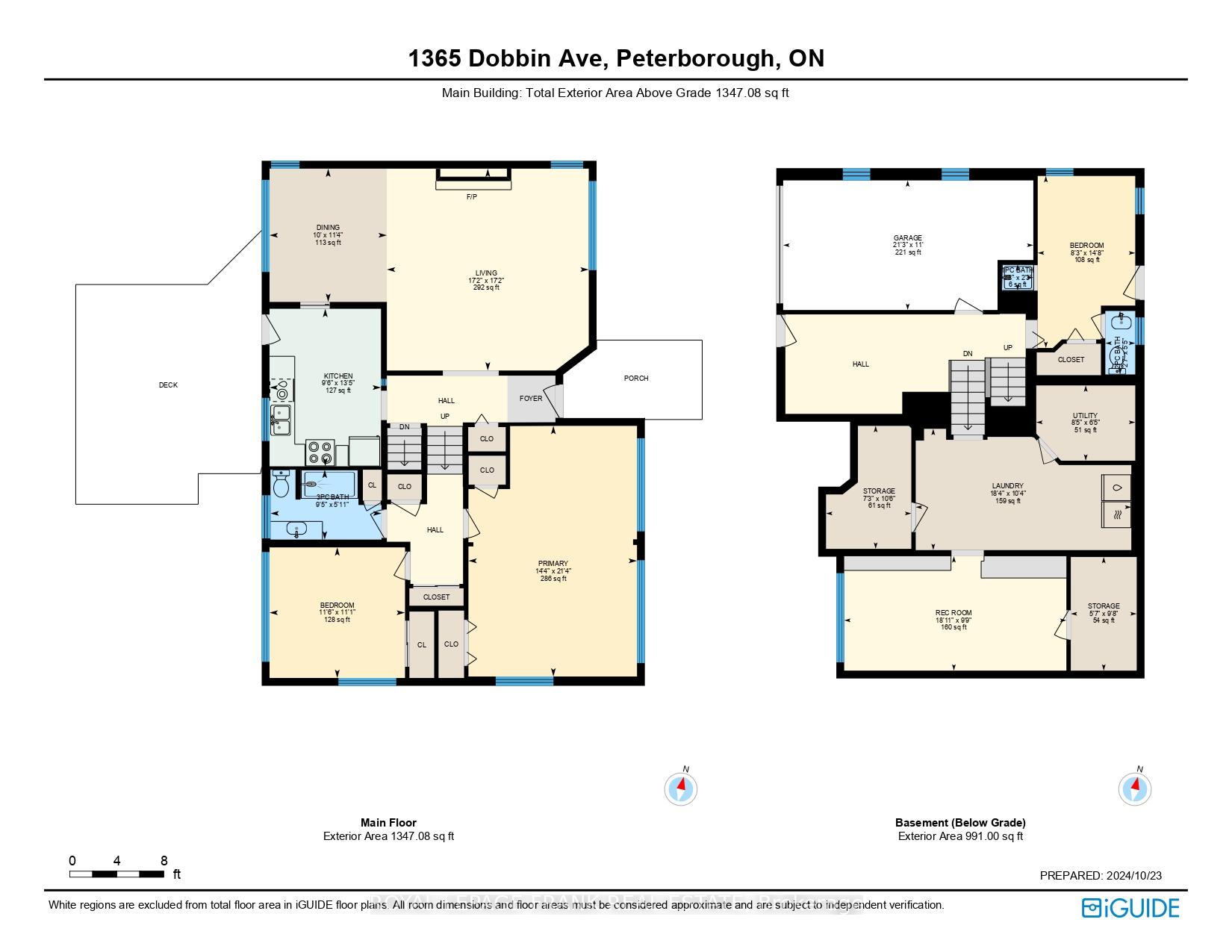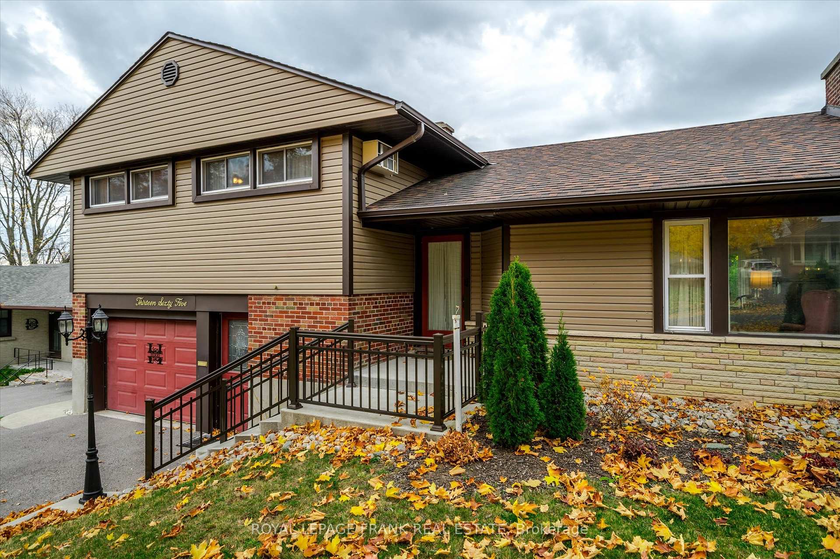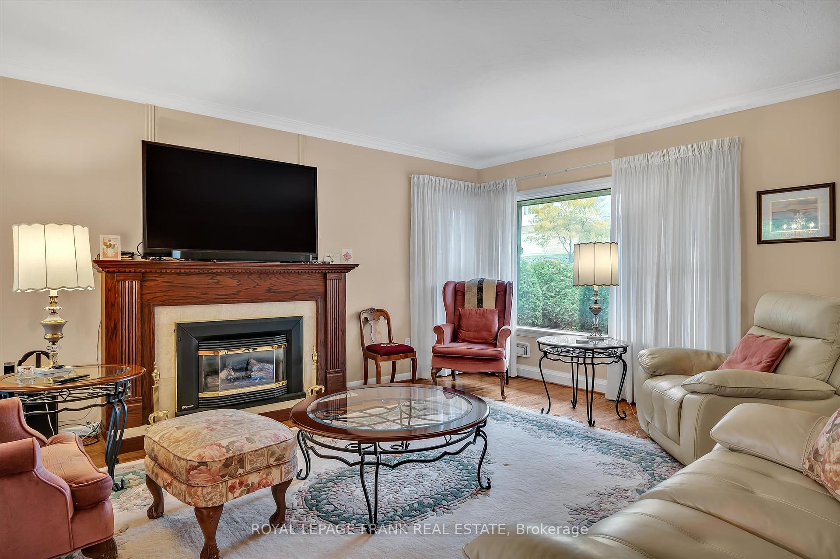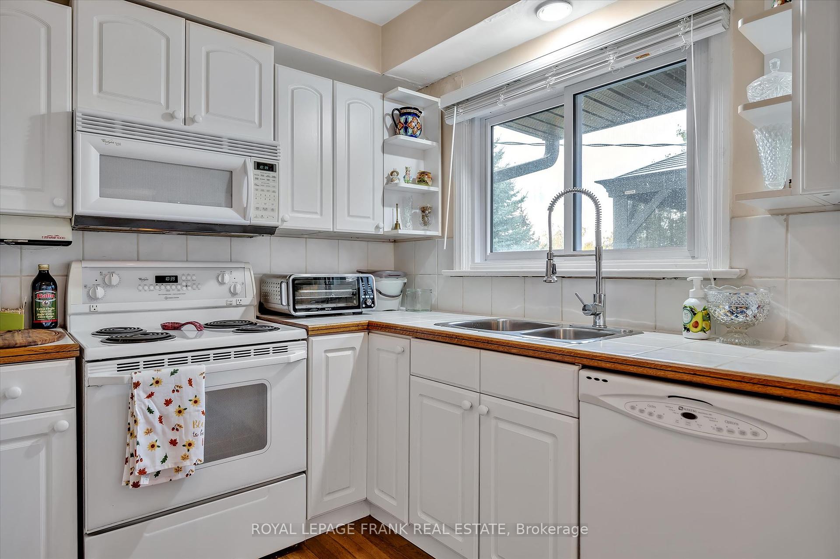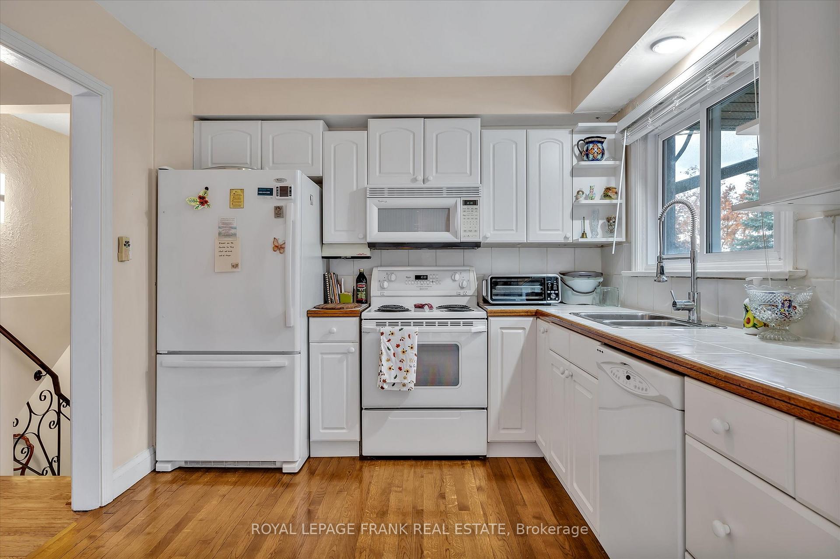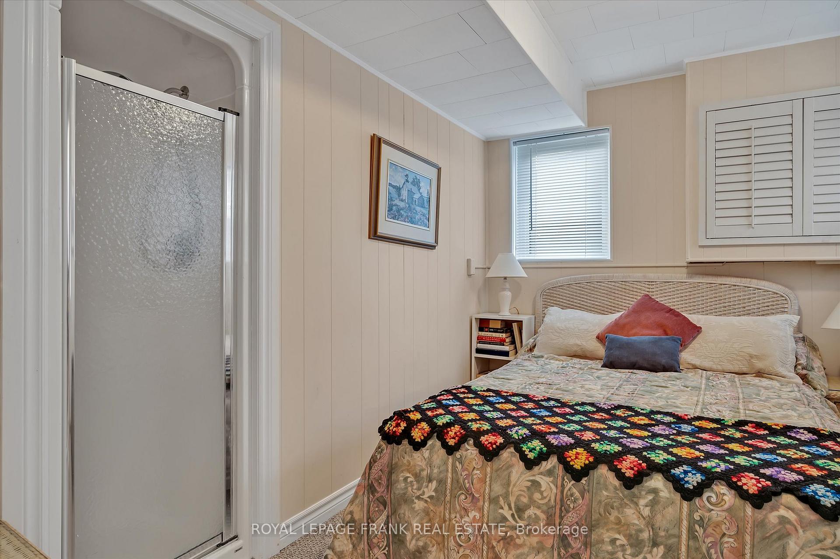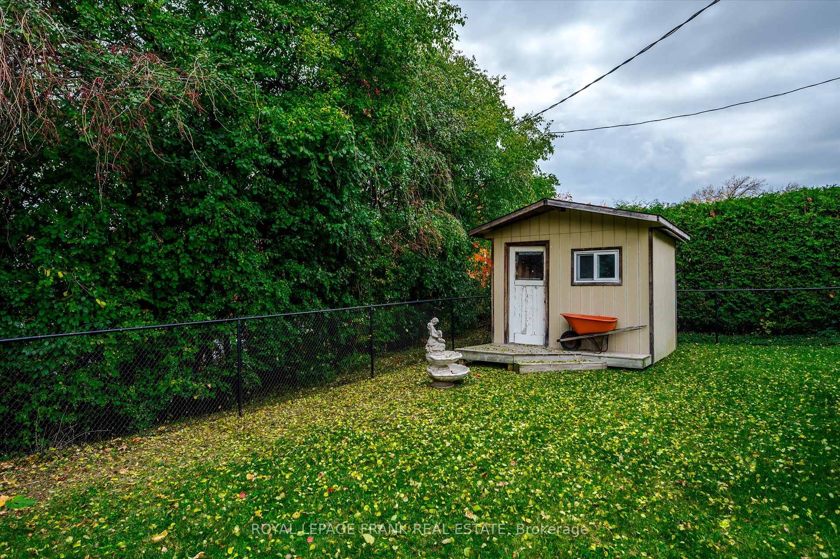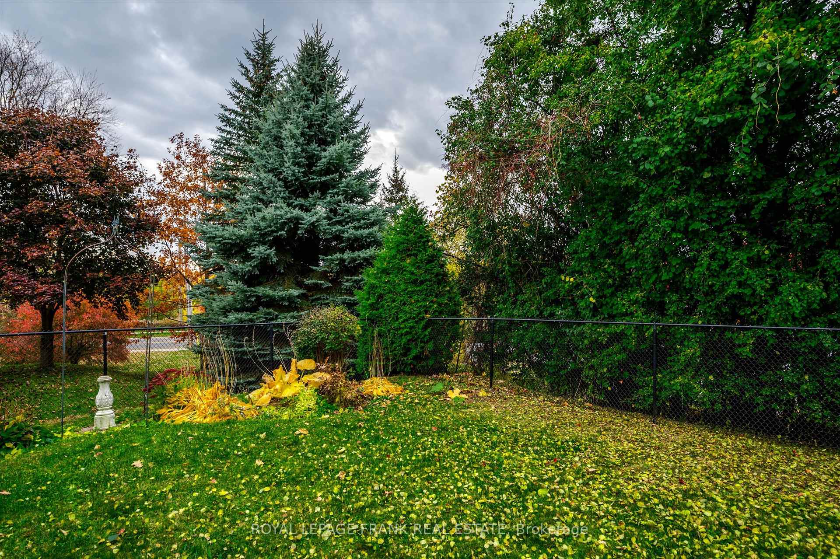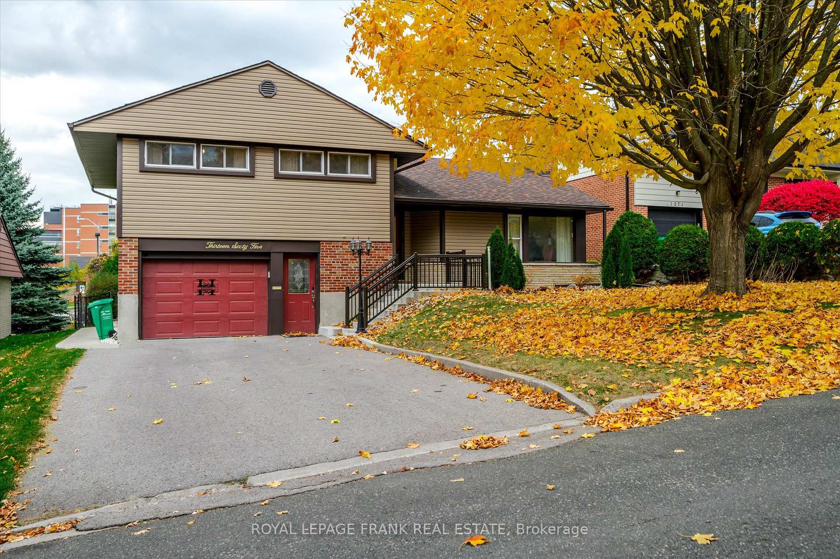$699,900
Available - For Sale
Listing ID: X9508954
1365 Dobbin Ave , Peterborough, K9J 6B1, Ontario
| Fabulous four level sidesplit in sought after west end neighbourhood, steps away from the hospital. Three bedroom, 2 full bath, grand living room/dining room with gas fireplace and hardwood floors throughout. Lower level has office, family room, laundry room with loads of storage areas. Newer windows (5yrs) and deck gazebo (3yrs) with door from the kitchen onto a fenced, private back yard with shed. Attached single car garage. Property also has income potential. Close to shopping, park and schools. |
| Price | $699,900 |
| Taxes: | $4609.70 |
| Assessment: | $279000 |
| Assessment Year: | 2024 |
| Address: | 1365 Dobbin Ave , Peterborough, K9J 6B1, Ontario |
| Lot Size: | 59.36 x 96.25 (Feet) |
| Acreage: | < .50 |
| Directions/Cross Streets: | Hospital Dr/Dobbin Ave |
| Rooms: | 6 |
| Rooms +: | 7 |
| Bedrooms: | 2 |
| Bedrooms +: | 1 |
| Kitchens: | 1 |
| Family Room: | N |
| Basement: | Finished, Full |
| Approximatly Age: | 51-99 |
| Property Type: | Detached |
| Style: | Sidesplit 4 |
| Exterior: | Alum Siding, Brick |
| Garage Type: | Attached |
| (Parking/)Drive: | Private |
| Drive Parking Spaces: | 3 |
| Pool: | None |
| Other Structures: | Garden Shed |
| Approximatly Age: | 51-99 |
| Property Features: | Fenced Yard, Hospital, Park, Public Transit, School, School Bus Route |
| Fireplace/Stove: | Y |
| Heat Source: | Gas |
| Heat Type: | Heat Pump |
| Central Air Conditioning: | Central Air |
| Laundry Level: | Lower |
| Elevator Lift: | N |
| Sewers: | Sewers |
| Water: | Municipal |
| Utilities-Cable: | Y |
| Utilities-Hydro: | Y |
| Utilities-Gas: | Y |
| Utilities-Telephone: | Y |
$
%
Years
This calculator is for demonstration purposes only. Always consult a professional
financial advisor before making personal financial decisions.
| Although the information displayed is believed to be accurate, no warranties or representations are made of any kind. |
| ROYAL LEPAGE FRANK REAL ESTATE |
|
|

Dir:
1-866-382-2968
Bus:
416-548-7854
Fax:
416-981-7184
| Virtual Tour | Book Showing | Email a Friend |
Jump To:
At a Glance:
| Type: | Freehold - Detached |
| Area: | Peterborough |
| Municipality: | Peterborough |
| Neighbourhood: | Monaghan |
| Style: | Sidesplit 4 |
| Lot Size: | 59.36 x 96.25(Feet) |
| Approximate Age: | 51-99 |
| Tax: | $4,609.7 |
| Beds: | 2+1 |
| Baths: | 2 |
| Fireplace: | Y |
| Pool: | None |
Locatin Map:
Payment Calculator:
- Color Examples
- Green
- Black and Gold
- Dark Navy Blue And Gold
- Cyan
- Black
- Purple
- Gray
- Blue and Black
- Orange and Black
- Red
- Magenta
- Gold
- Device Examples

