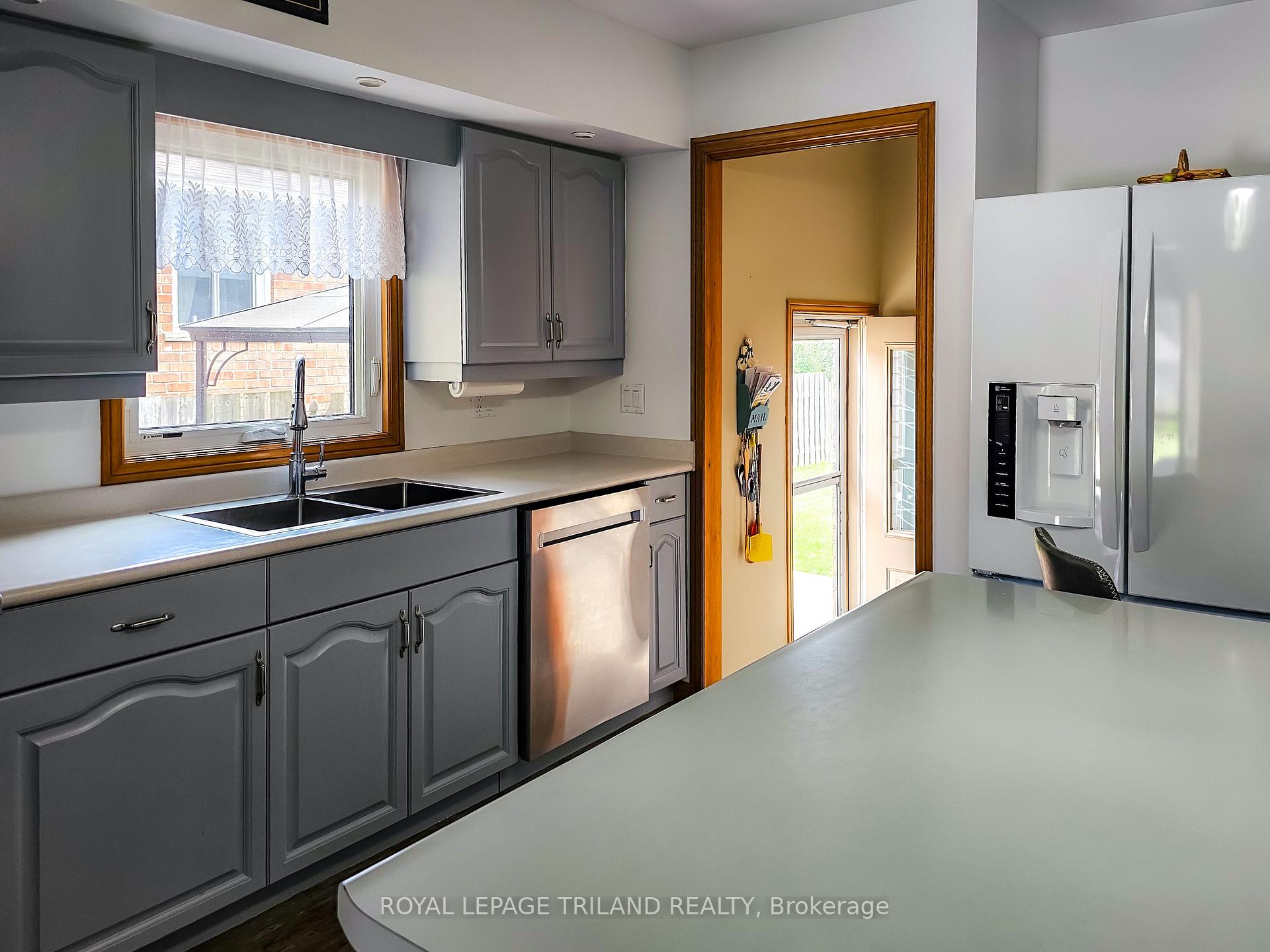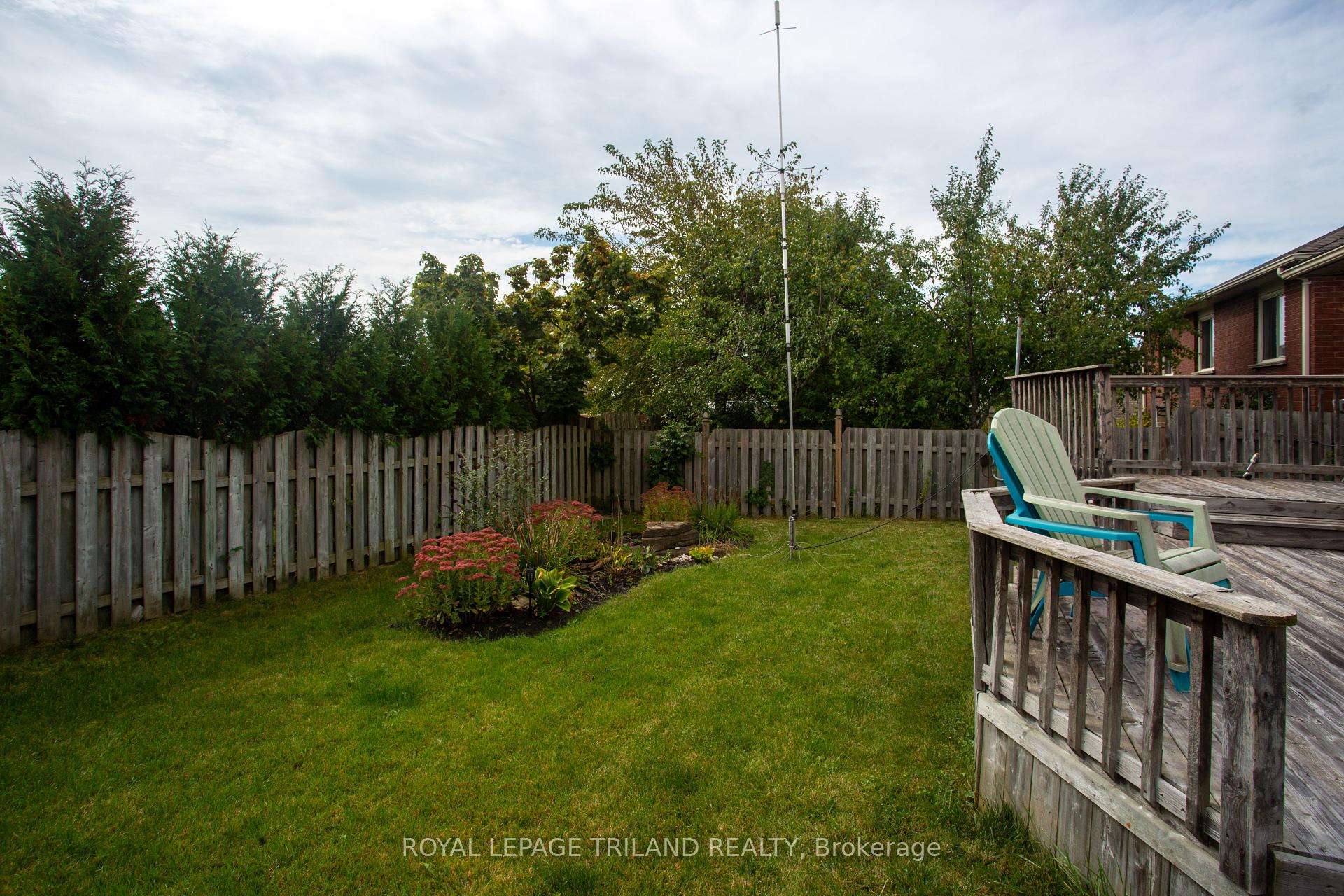$585,000
Available - For Sale
Listing ID: X9361462
28 Rickwood Pl , St. Thomas, N5R 5Z4, Ontario
| This charming 3-bedroom brick ranch features a connected living and dining area. The kitchen includes a center island, perfect for family meals. There's a main-floor laundry room for added convenience. The large, finished basement offers plenty of extra living space with two fireplaces. The home also boasts a beautifully landscaped yard with a deck and patio/gazebo (furniture included). It's ready for your family to enjoy a simple, comfortable home waiting for you! |
| Extras: The solar panels on the roof stay with the house. It gives an income of approximately $700 a year. |
| Price | $585,000 |
| Taxes: | $3710.24 |
| Address: | 28 Rickwood Pl , St. Thomas, N5R 5Z4, Ontario |
| Lot Size: | 45.00 x 110.00 (Feet) |
| Directions/Cross Streets: | HIGHVIEW DRIVE |
| Rooms: | 7 |
| Rooms +: | 3 |
| Bedrooms: | 3 |
| Bedrooms +: | |
| Kitchens: | 1 |
| Family Room: | N |
| Basement: | Finished, Full |
| Approximatly Age: | 31-50 |
| Property Type: | Detached |
| Style: | Bungalow |
| Exterior: | Brick |
| Garage Type: | Attached |
| (Parking/)Drive: | Pvt Double |
| Drive Parking Spaces: | 2 |
| Pool: | None |
| Approximatly Age: | 31-50 |
| Approximatly Square Footage: | 1100-1500 |
| Property Features: | Fenced Yard, Other, School |
| Fireplace/Stove: | Y |
| Heat Source: | Gas |
| Heat Type: | Forced Air |
| Central Air Conditioning: | Central Air |
| Sewers: | Sewers |
| Water: | Municipal |
$
%
Years
This calculator is for demonstration purposes only. Always consult a professional
financial advisor before making personal financial decisions.
| Although the information displayed is believed to be accurate, no warranties or representations are made of any kind. |
| ROYAL LEPAGE TRILAND REALTY |
|
|

Dir:
1-866-382-2968
Bus:
416-548-7854
Fax:
416-981-7184
| Book Showing | Email a Friend |
Jump To:
At a Glance:
| Type: | Freehold - Detached |
| Area: | Elgin |
| Municipality: | St. Thomas |
| Neighbourhood: | SE |
| Style: | Bungalow |
| Lot Size: | 45.00 x 110.00(Feet) |
| Approximate Age: | 31-50 |
| Tax: | $3,710.24 |
| Beds: | 3 |
| Baths: | 2 |
| Fireplace: | Y |
| Pool: | None |
Locatin Map:
Payment Calculator:
- Color Examples
- Green
- Black and Gold
- Dark Navy Blue And Gold
- Cyan
- Black
- Purple
- Gray
- Blue and Black
- Orange and Black
- Red
- Magenta
- Gold
- Device Examples

























