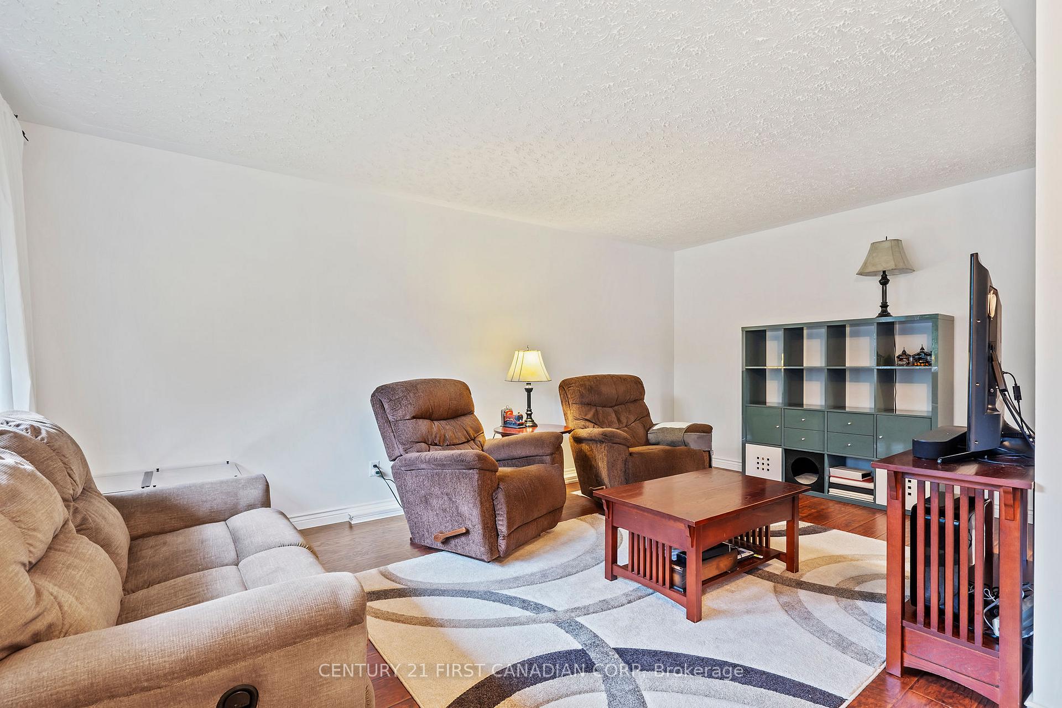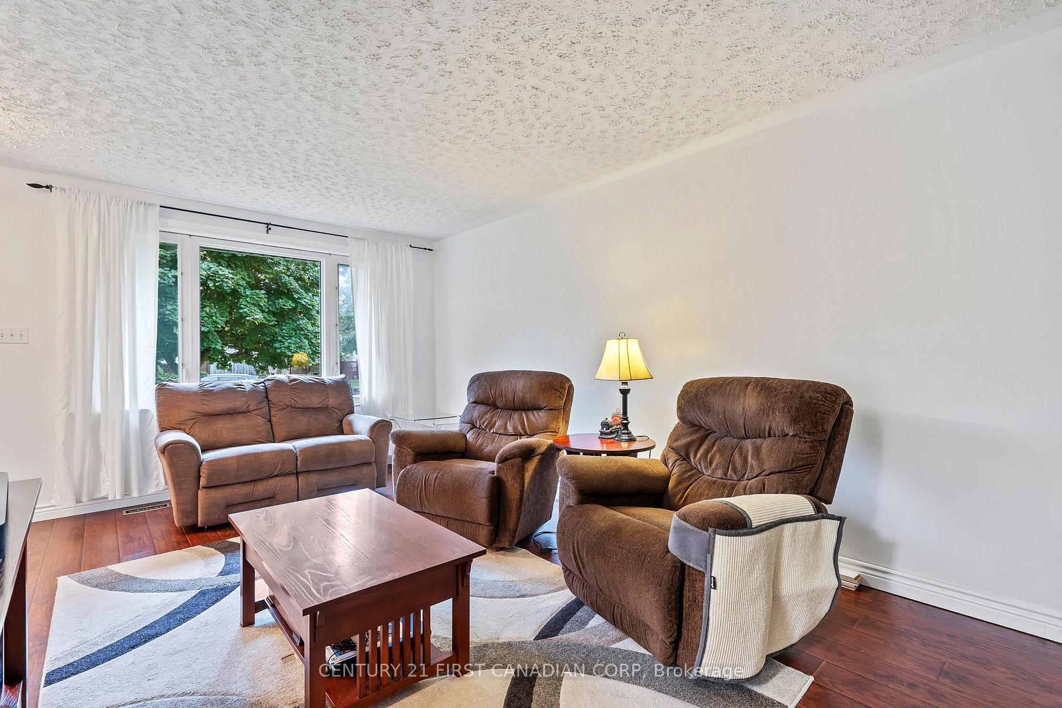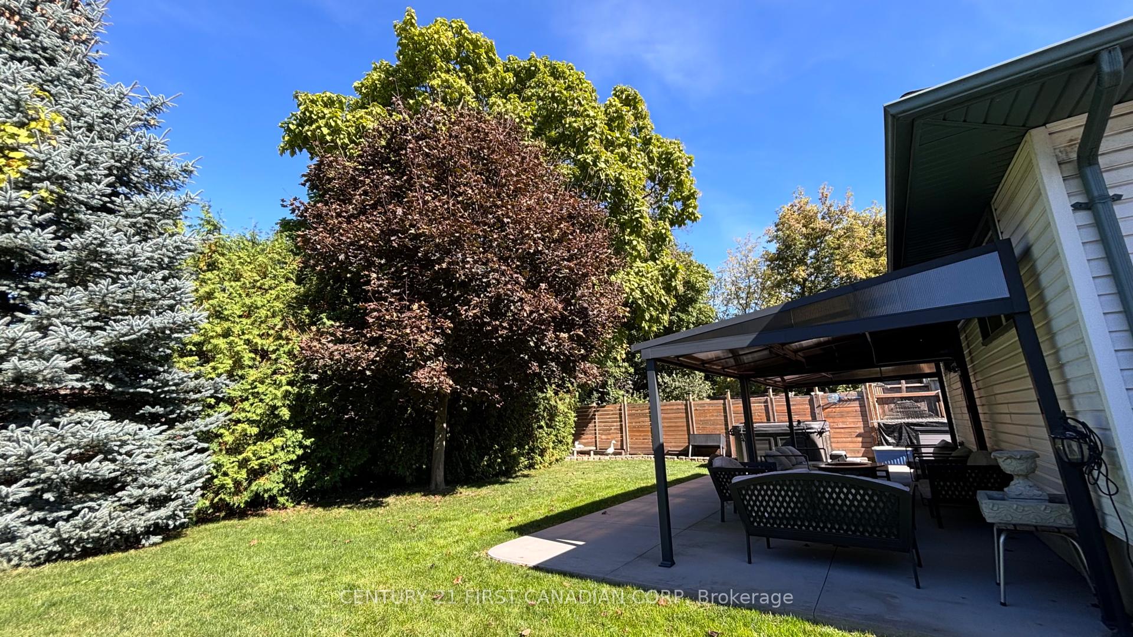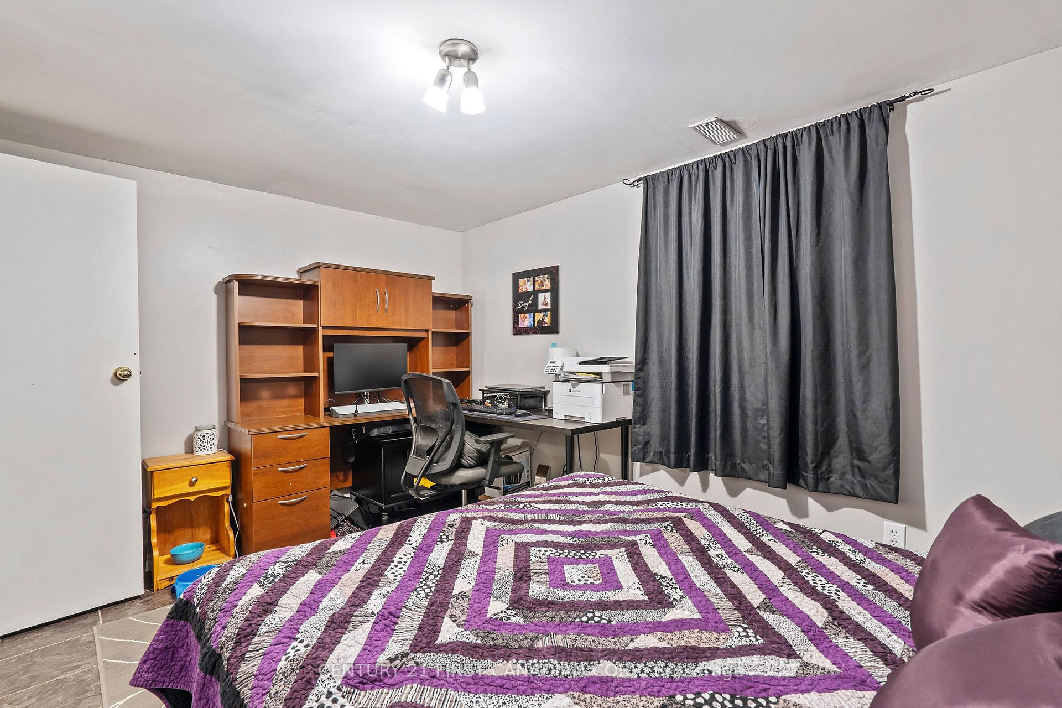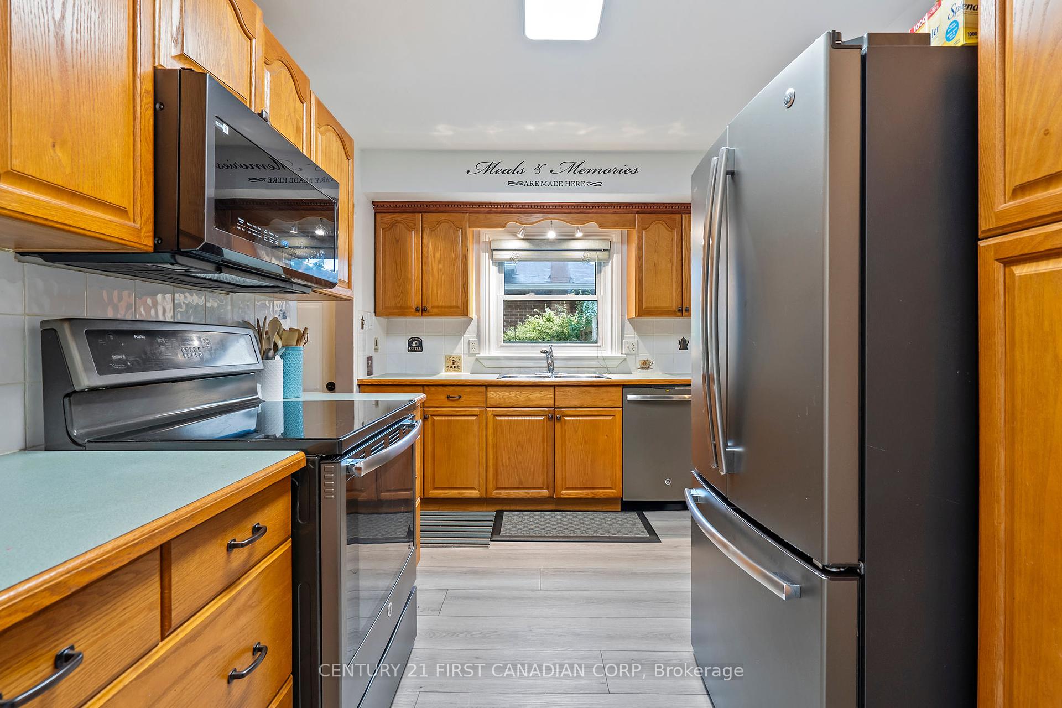$624,999
Available - For Sale
Listing ID: X9368567
1055 Osgoode Dr East , London, N6E 1E3, Ontario
| First-Time Homebuyers Dream! Step into this beautifully updated 3+1 bedroom backsplit, perfect for new homeowners! Features include a bright and airy separate dining room, kitchen equipped with GE Profile appliances (all under 6 years old) Microwave is 1 yr (Microwave not GE), and a cozy, finished family room on the lower level ideal for movie nights or extra living space! This home offers 1.5 baths, updated insulation, and a roof 35 year old roof Completed aprox 2005, updated electrical 2015, whisper quiet HVAC and HRV. The real showstopper is the backyard oasis! Enjoy 912 sq ft of fresh concrete (poured in 2020), a convenient storage shed that stands on its own concrete pad for all your storage needs, a covered gazebo with removable panels, and your very own hot tub for ultimate relaxation! The fully fenced yard offers privacy and plenty of room for gatherings. Parking is a breeze with space for 2 cars. Pride of ownership is evident in every corner, imagine hosting your next event in this fantastic space! Don't wait, this perfect starter home won't last long! ** Above Grade approx. 1079 sq ft / Below Grade approx. 1065 sq ft. |
| Price | $624,999 |
| Taxes: | $2821.00 |
| Assessment: | $193000 |
| Assessment Year: | 2023 |
| Address: | 1055 Osgoode Dr East , London, N6E 1E3, Ontario |
| Lot Size: | 55.00 x 100.00 (Feet) |
| Directions/Cross Streets: | Adelaide St S / Osgoode Dr |
| Rooms: | 2 |
| Rooms +: | 1 |
| Bedrooms: | 3 |
| Bedrooms +: | 1 |
| Kitchens: | 1 |
| Kitchens +: | 0 |
| Family Room: | Y |
| Basement: | Part Fin |
| Approximatly Age: | 51-99 |
| Property Type: | Detached |
| Style: | Backsplit 3 |
| Exterior: | Brick, Vinyl Siding |
| Garage Type: | None |
| (Parking/)Drive: | Available |
| Drive Parking Spaces: | 2 |
| Pool: | None |
| Other Structures: | Garden Shed |
| Approximatly Age: | 51-99 |
| Approximatly Square Footage: | 2000-2500 |
| Property Features: | Library, Park, Place Of Worship, Public Transit, School, School Bus Route |
| Fireplace/Stove: | N |
| Heat Source: | Gas |
| Heat Type: | Forced Air |
| Central Air Conditioning: | Central Air |
| Laundry Level: | Lower |
| Elevator Lift: | N |
| Sewers: | Sewers |
| Water: | Municipal |
| Water Supply Types: | Unknown |
$
%
Years
This calculator is for demonstration purposes only. Always consult a professional
financial advisor before making personal financial decisions.
| Although the information displayed is believed to be accurate, no warranties or representations are made of any kind. |
| CENTURY 21 FIRST CANADIAN CORP |
|
|

Dir:
1-866-382-2968
Bus:
416-548-7854
Fax:
416-981-7184
| Virtual Tour | Book Showing | Email a Friend |
Jump To:
At a Glance:
| Type: | Freehold - Detached |
| Area: | Middlesex |
| Municipality: | London |
| Neighbourhood: | South Y |
| Style: | Backsplit 3 |
| Lot Size: | 55.00 x 100.00(Feet) |
| Approximate Age: | 51-99 |
| Tax: | $2,821 |
| Beds: | 3+1 |
| Baths: | 2 |
| Fireplace: | N |
| Pool: | None |
Locatin Map:
Payment Calculator:
- Color Examples
- Green
- Black and Gold
- Dark Navy Blue And Gold
- Cyan
- Black
- Purple
- Gray
- Blue and Black
- Orange and Black
- Red
- Magenta
- Gold
- Device Examples

