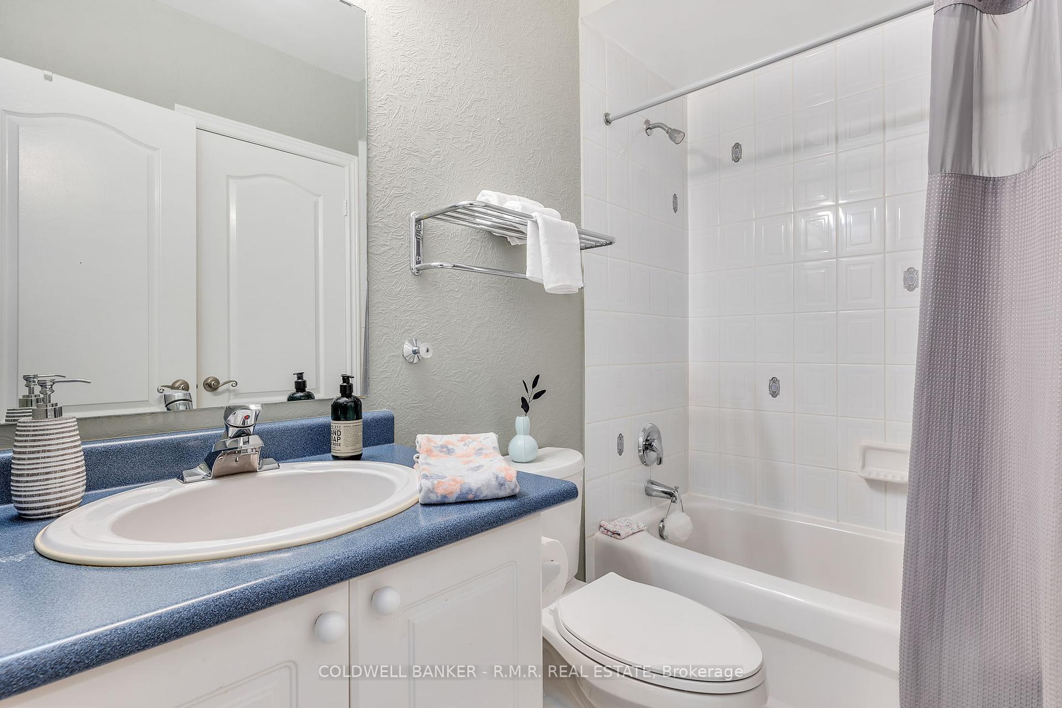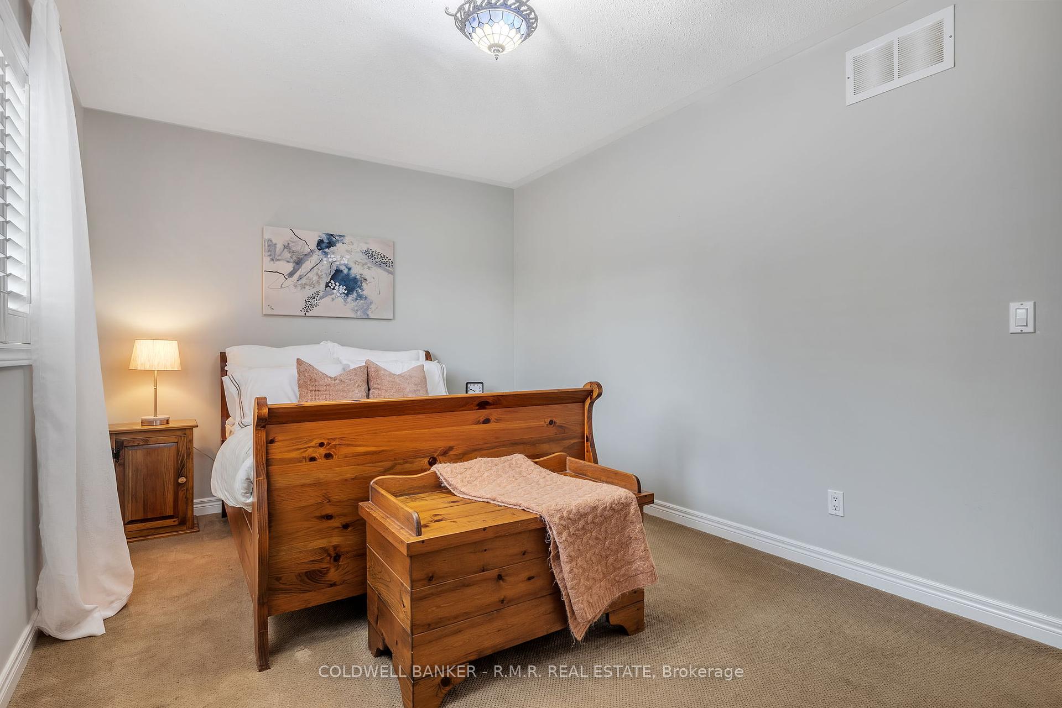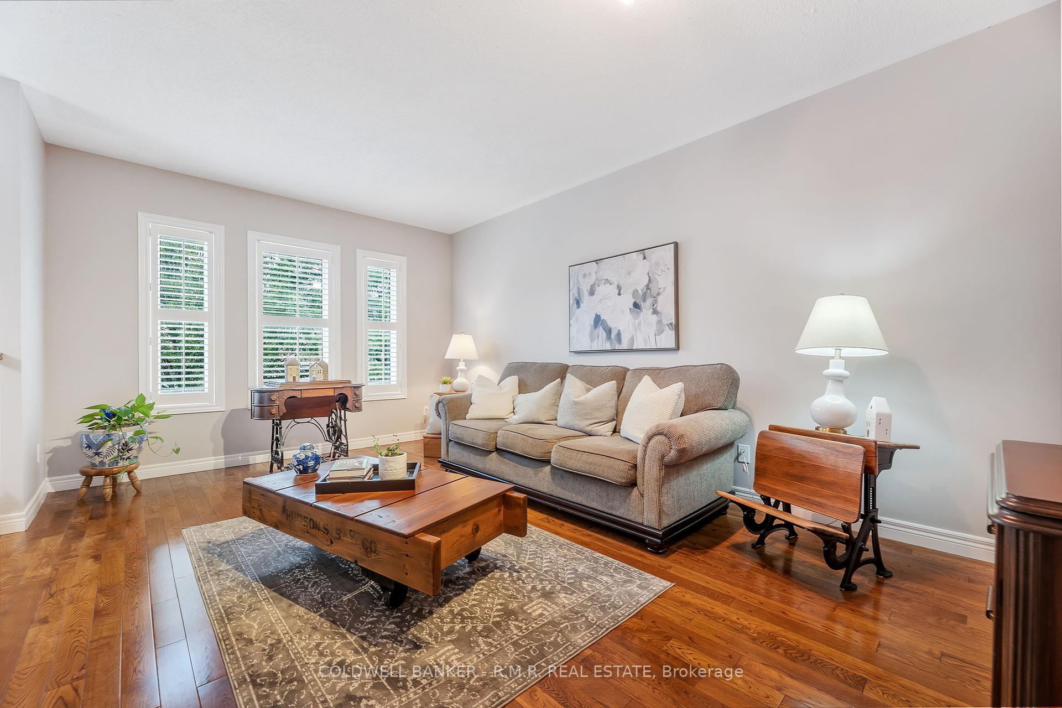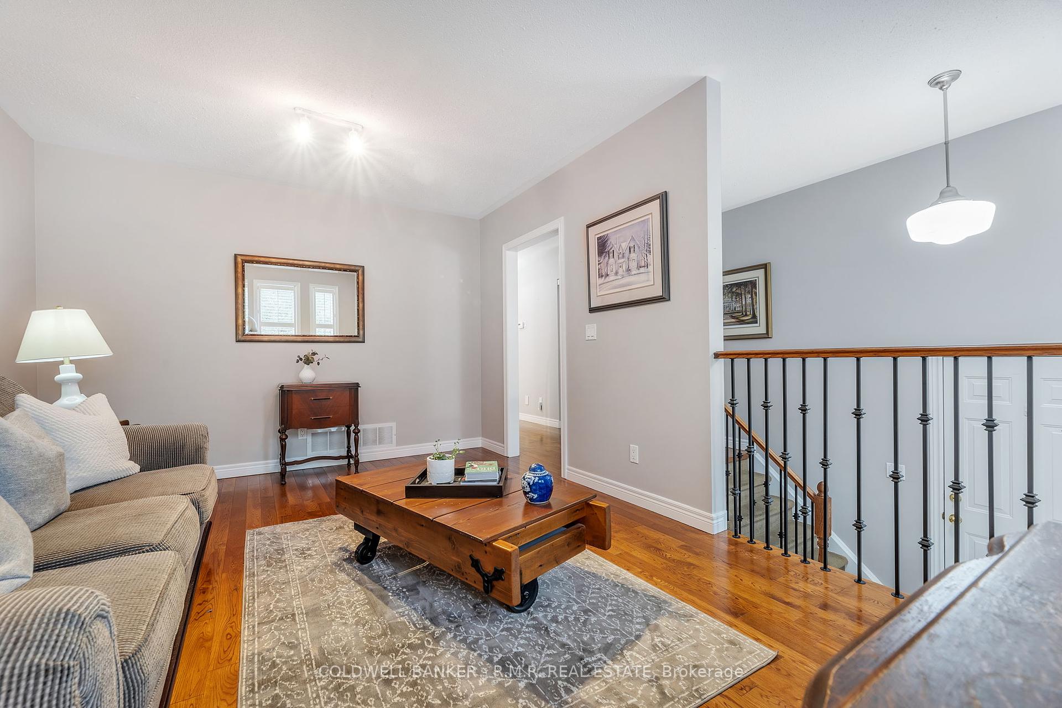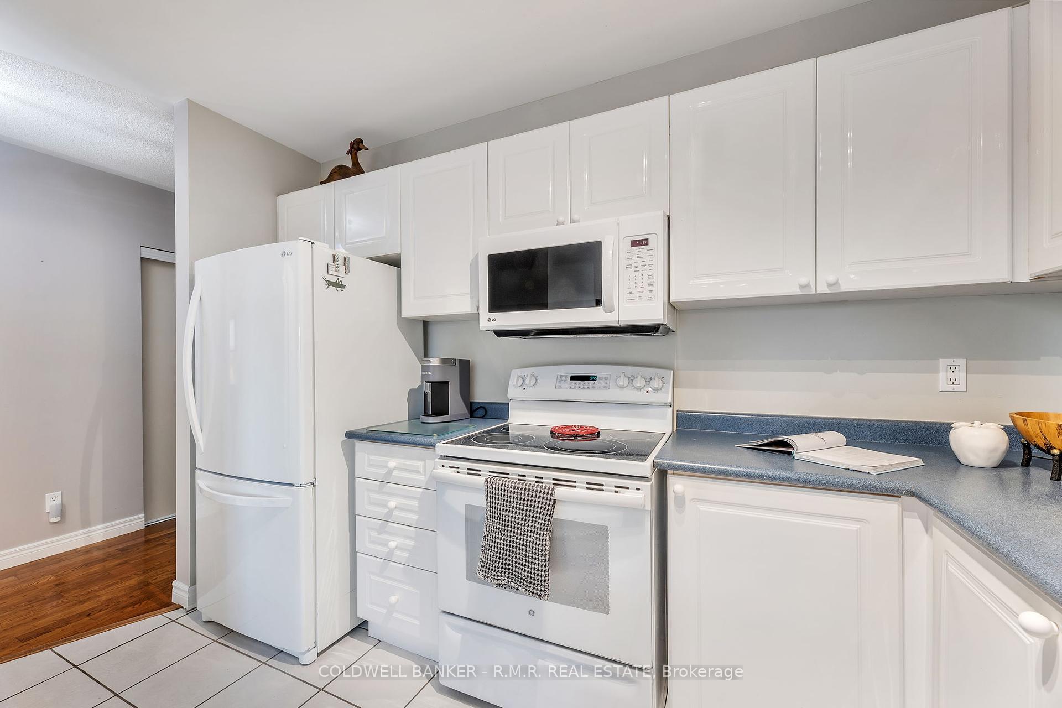$728,900
Available - For Sale
Listing ID: X9389327
7 Jarvis Dr , Port Hope, L1A 4J8, Ontario
| Welcome to 7 Jarvis Dr; - Your Ideal Raised Bungalow Retreat! Discover comfort and convenience in this charming brick raised bungalow. This delightful home offers a well-thought-out floor plan with 2 bedrooms and 2 bathrooms, perfect for both relaxation and entertaining. Step inside to find a formal dining and living room combination adorned with beautiful hardwood flooring, creating an inviting space for family gatherings and cozy evenings. The open-concept eat-in kitchen is a true highlight, walkout to deck, and enjoy serene views of your private, fenced yard an ideal setting for outdoor dining, gardening, or simply unwinding in your own secluded oasis. The large, finished basement offers endless possibilities with ample room for an additional bedroom, home office, or entertainment area. This versatile space can be tailored to suit your needs, providing the flexibility to accommodate various lifestyle requirements. Located conveniently close to the 401, commuting is a breeze, while the historic charm of Downtown Port Hope is just a short drive away. Explore a diverse selection of dining options, live entertainment, and local festivities that bring this vibrant community to life. Don't miss your chance to own this wonderful home that combines comfort, functionality, and an enviable location. Schedule your viewing today and experience all that 7 Jarvis Dr. has to offer! |
| Extras: Furnace and AC contract will be bought out by owner prior to closing. |
| Price | $728,900 |
| Taxes: | $4014.55 |
| Address: | 7 Jarvis Dr , Port Hope, L1A 4J8, Ontario |
| Lot Size: | 39.08 x 105.76 (Feet) |
| Directions/Cross Streets: | Toronto Rd & Marsh Rd |
| Rooms: | 5 |
| Bedrooms: | 3 |
| Bedrooms +: | |
| Kitchens: | 1 |
| Family Room: | Y |
| Basement: | Finished |
| Property Type: | Detached |
| Style: | Bungalow-Raised |
| Exterior: | Brick |
| Garage Type: | Attached |
| (Parking/)Drive: | Private |
| Drive Parking Spaces: | 1 |
| Pool: | None |
| Fireplace/Stove: | N |
| Heat Source: | Gas |
| Heat Type: | Forced Air |
| Central Air Conditioning: | Central Air |
| Laundry Level: | Lower |
| Sewers: | Sewers |
| Water: | Municipal |
$
%
Years
This calculator is for demonstration purposes only. Always consult a professional
financial advisor before making personal financial decisions.
| Although the information displayed is believed to be accurate, no warranties or representations are made of any kind. |
| COLDWELL BANKER - R.M.R. REAL ESTATE |
|
|

Dir:
1-866-382-2968
Bus:
416-548-7854
Fax:
416-981-7184
| Virtual Tour | Book Showing | Email a Friend |
Jump To:
At a Glance:
| Type: | Freehold - Detached |
| Area: | Northumberland |
| Municipality: | Port Hope |
| Neighbourhood: | Port Hope |
| Style: | Bungalow-Raised |
| Lot Size: | 39.08 x 105.76(Feet) |
| Tax: | $4,014.55 |
| Beds: | 3 |
| Baths: | 2 |
| Fireplace: | N |
| Pool: | None |
Locatin Map:
Payment Calculator:
- Color Examples
- Green
- Black and Gold
- Dark Navy Blue And Gold
- Cyan
- Black
- Purple
- Gray
- Blue and Black
- Orange and Black
- Red
- Magenta
- Gold
- Device Examples





















