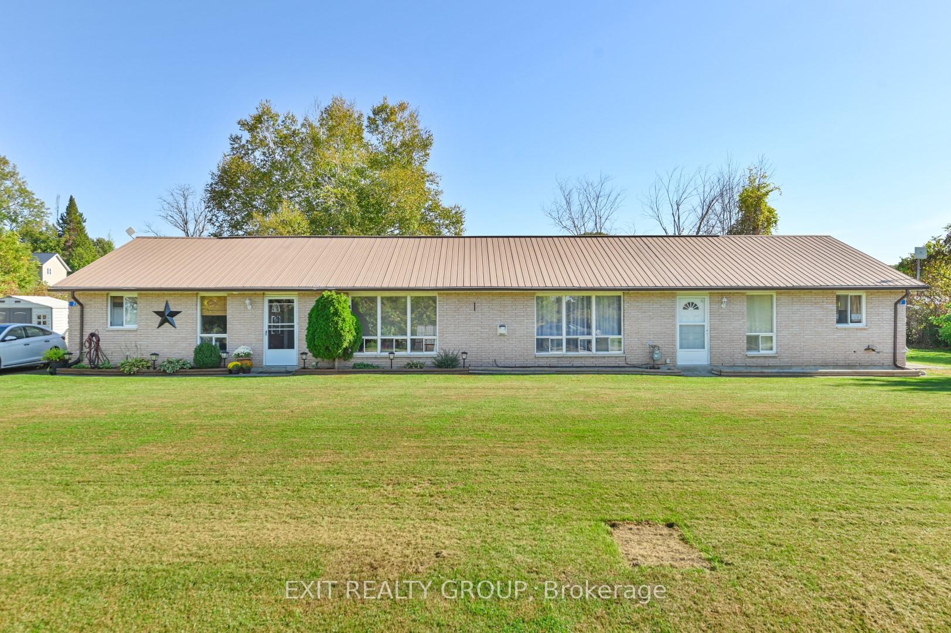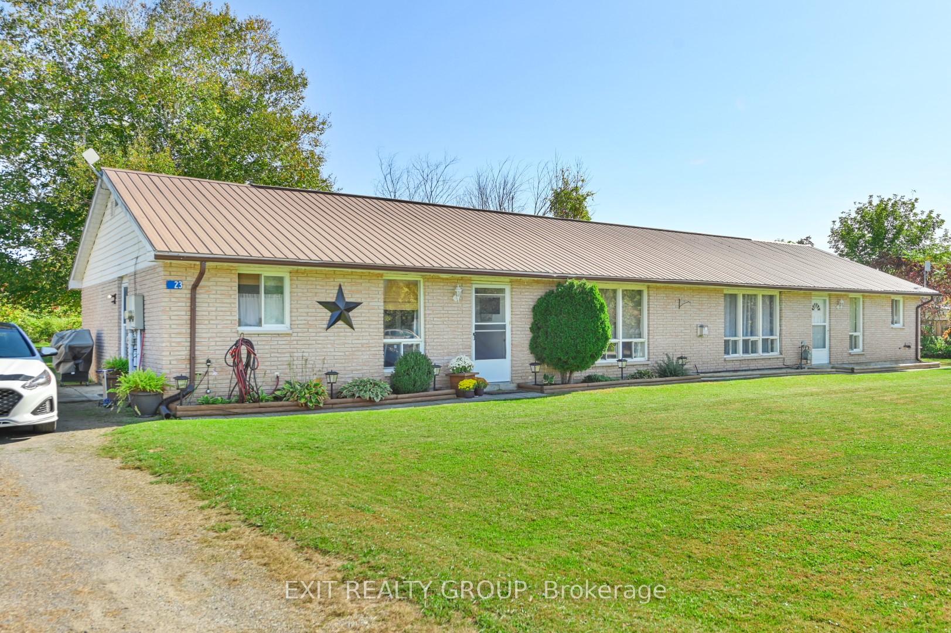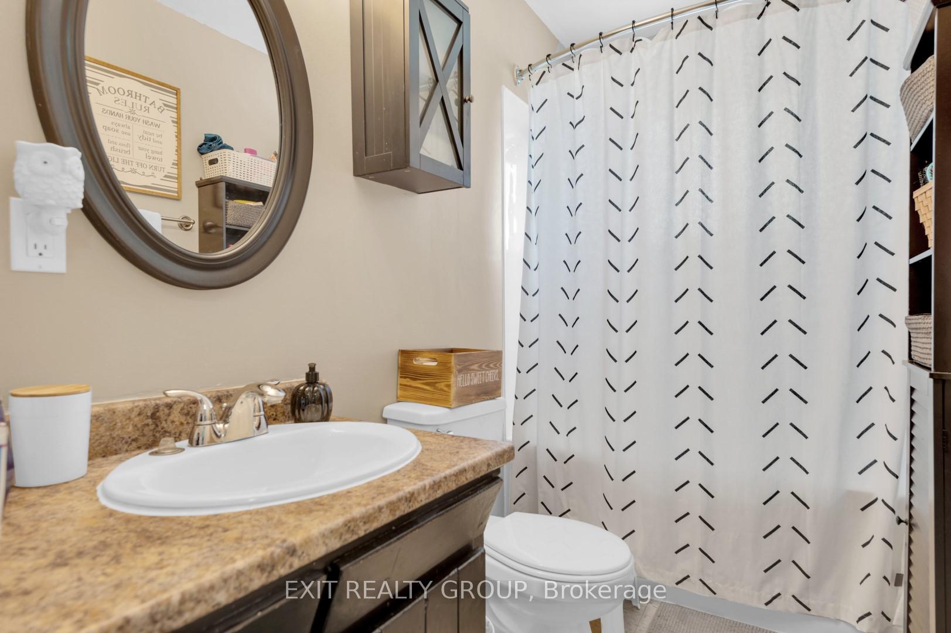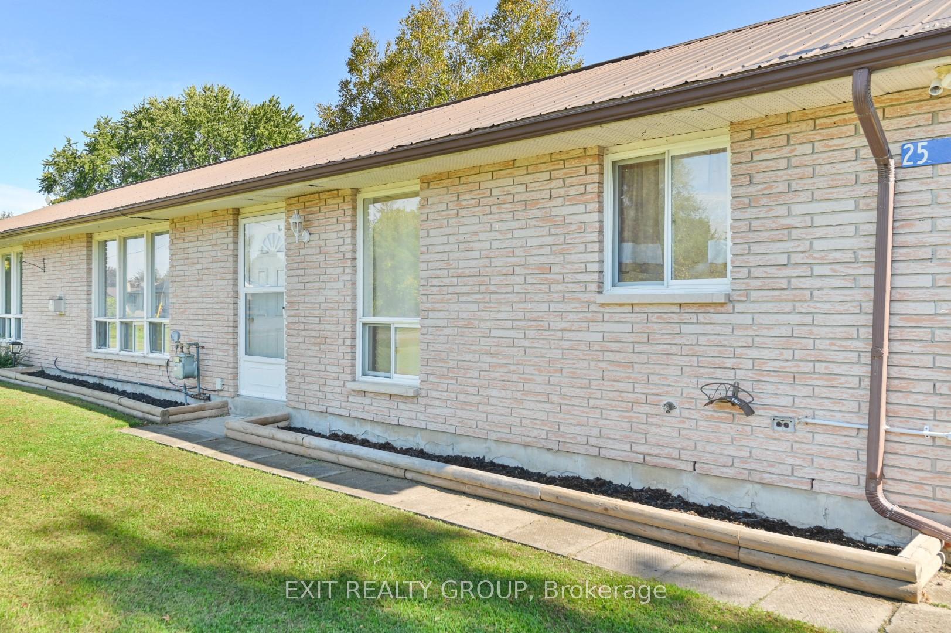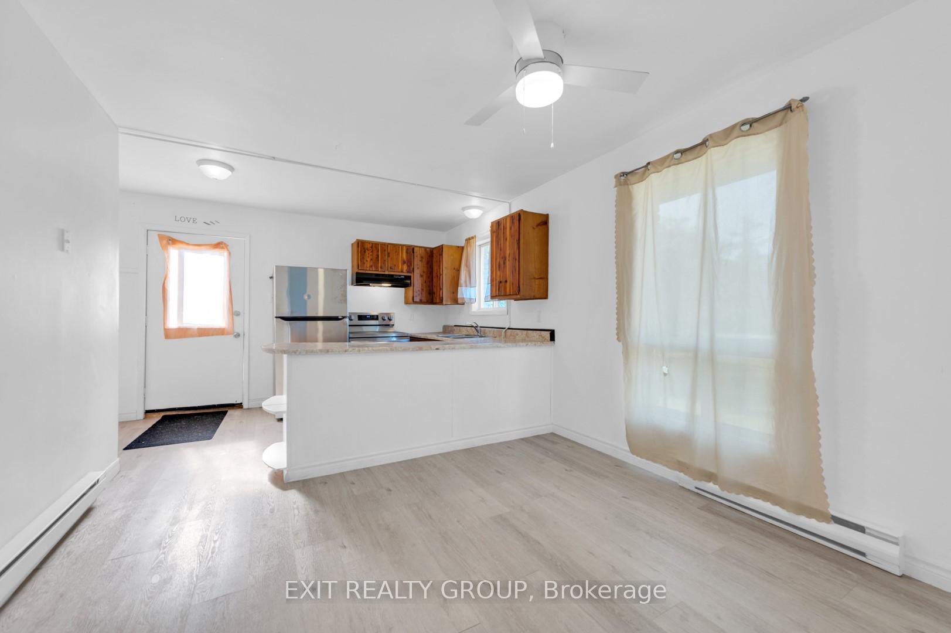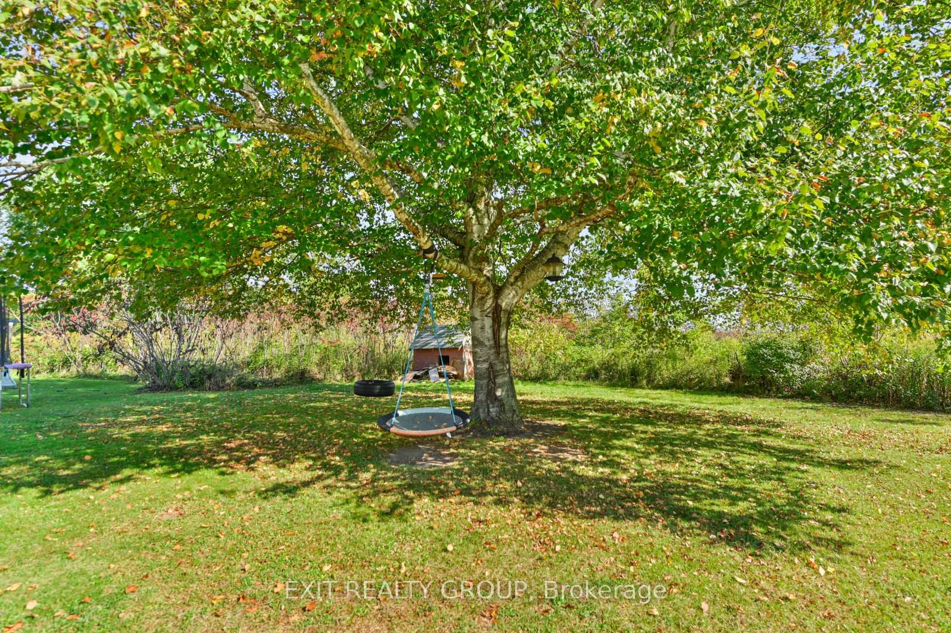$625,000
Available - For Sale
Listing ID: X9386285
23-25 Duncan St , Quinte West, K0K 2C0, Ontario
| Greetings to potential investors, prospective homeowners, or anyone interested in owning a home while having tenants contribute to the mortgage. This spacious duplex features identical layouts on each side. It is constructed with solid brick, boasts a metal roof, and sits on an expansive lot that offers a generously sized backyard for various outdoor family activities. Inside unit #25, you'll find a lovely fireplace in the living room, an eat-in kitchen with newer appliances, three bedrooms, and a designated laundry area. Meanwhile, unit #23 is currently occupied by wonderful tenants who maintain their side beautifully, keeping it well-furnished, clean, and showing great pride in their residence. In total, this property offers a six-bedroom layout in the charming town of Frankford, situated on the east side of the Trent Canal. The neighborhood is characterized by its beauty and convenience, with a store and park within walking distance, and just across the bridge, you'll find restaurants, hardware stores, grocery stores, churches, a public school, and more. We invite you to seize this exceptional opportunity to invest in a property that offers both a comfortable home and a reliable source of rental income. Don't miss the chance to own this spacious duplex in the picturesque town of Frankford. Schedule a viewing and explore the possibilities that await you in this charming community. |
| Price | $625,000 |
| Taxes: | $3090.33 |
| Address: | 23-25 Duncan St , Quinte West, K0K 2C0, Ontario |
| Lot Size: | 168.19 x 171.05 (Feet) |
| Acreage: | .50-1.99 |
| Directions/Cross Streets: | Duncan St & Belleville St |
| Rooms: | 14 |
| Bedrooms: | 6 |
| Bedrooms +: | |
| Kitchens: | 2 |
| Family Room: | N |
| Basement: | Other |
| Approximatly Age: | 31-50 |
| Property Type: | Detached |
| Style: | Bungalow |
| Exterior: | Brick |
| Garage Type: | None |
| (Parking/)Drive: | Private |
| Drive Parking Spaces: | 12 |
| Pool: | None |
| Other Structures: | Garden Shed |
| Approximatly Age: | 31-50 |
| Approximatly Square Footage: | 2000-2500 |
| Fireplace/Stove: | Y |
| Heat Source: | Gas |
| Heat Type: | Baseboard |
| Central Air Conditioning: | None |
| Sewers: | Sewers |
| Water: | Municipal |
$
%
Years
This calculator is for demonstration purposes only. Always consult a professional
financial advisor before making personal financial decisions.
| Although the information displayed is believed to be accurate, no warranties or representations are made of any kind. |
| EXIT REALTY GROUP |
|
|

Dir:
1-866-382-2968
Bus:
416-548-7854
Fax:
416-981-7184
| Book Showing | Email a Friend |
Jump To:
At a Glance:
| Type: | Freehold - Detached |
| Area: | Hastings |
| Municipality: | Quinte West |
| Style: | Bungalow |
| Lot Size: | 168.19 x 171.05(Feet) |
| Approximate Age: | 31-50 |
| Tax: | $3,090.33 |
| Beds: | 6 |
| Baths: | 2 |
| Fireplace: | Y |
| Pool: | None |
Locatin Map:
Payment Calculator:
- Color Examples
- Green
- Black and Gold
- Dark Navy Blue And Gold
- Cyan
- Black
- Purple
- Gray
- Blue and Black
- Orange and Black
- Red
- Magenta
- Gold
- Device Examples

