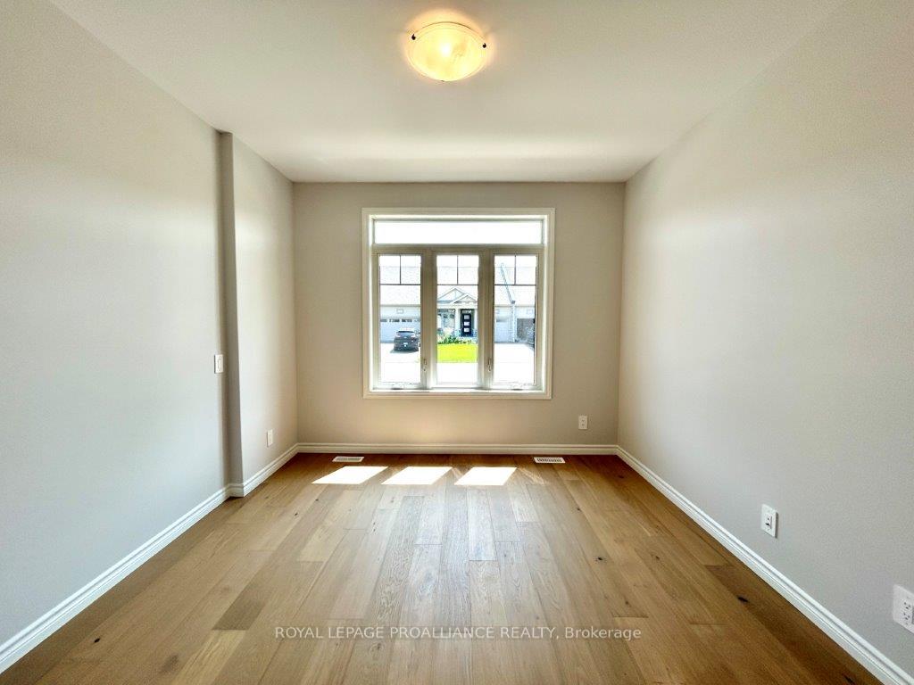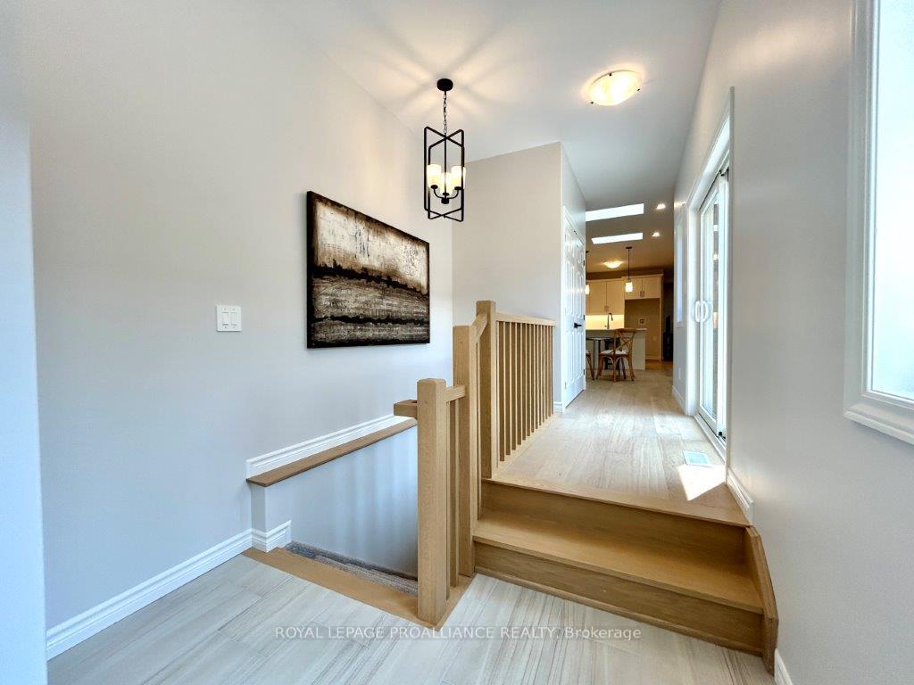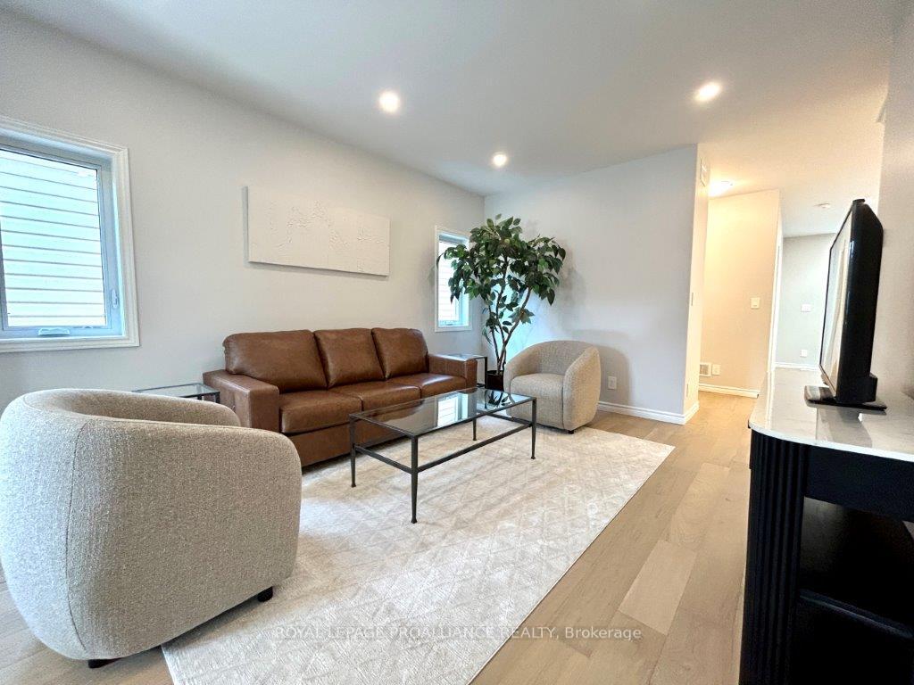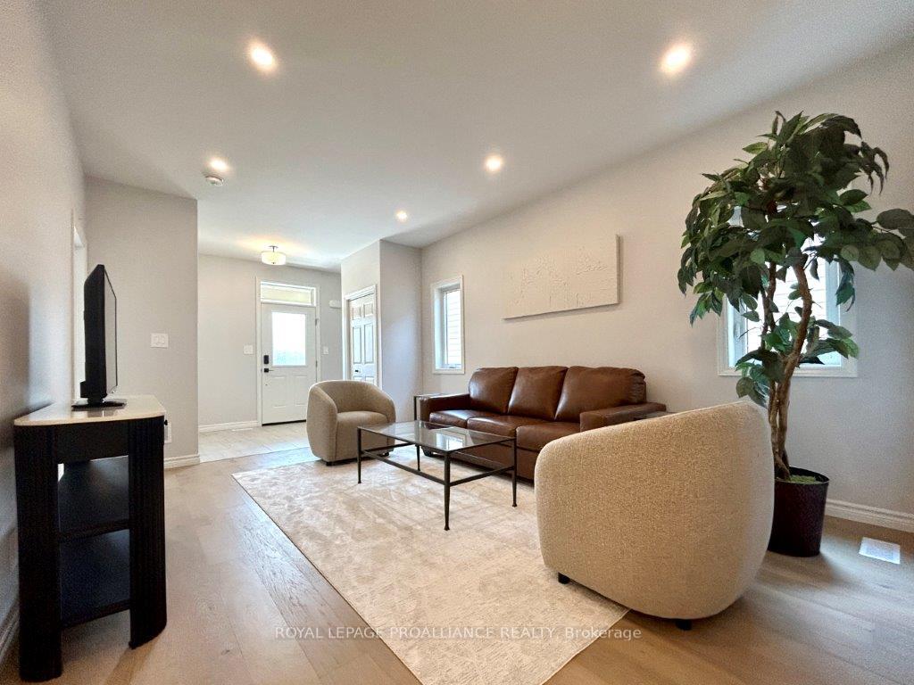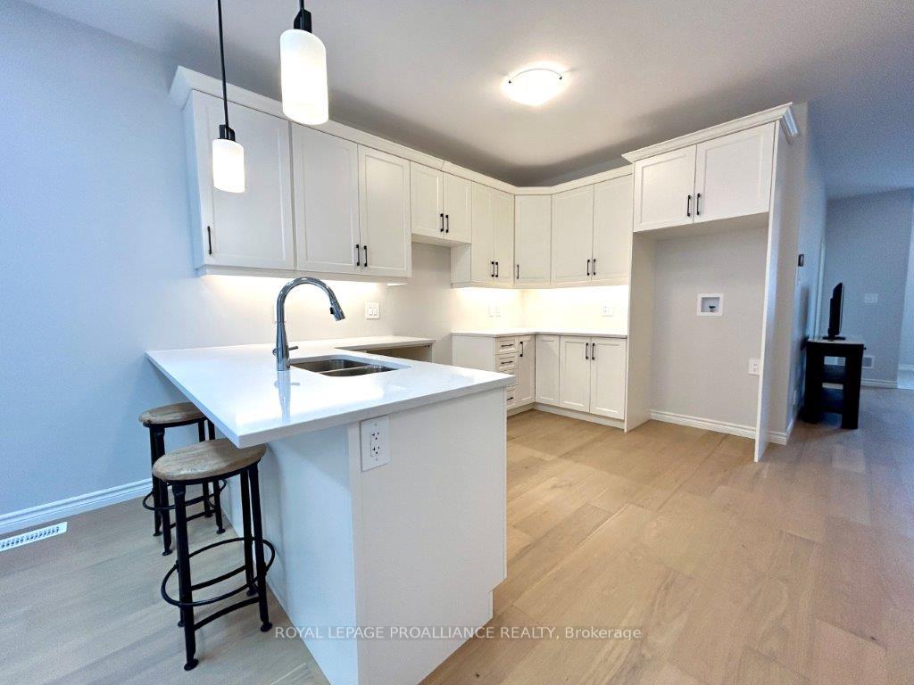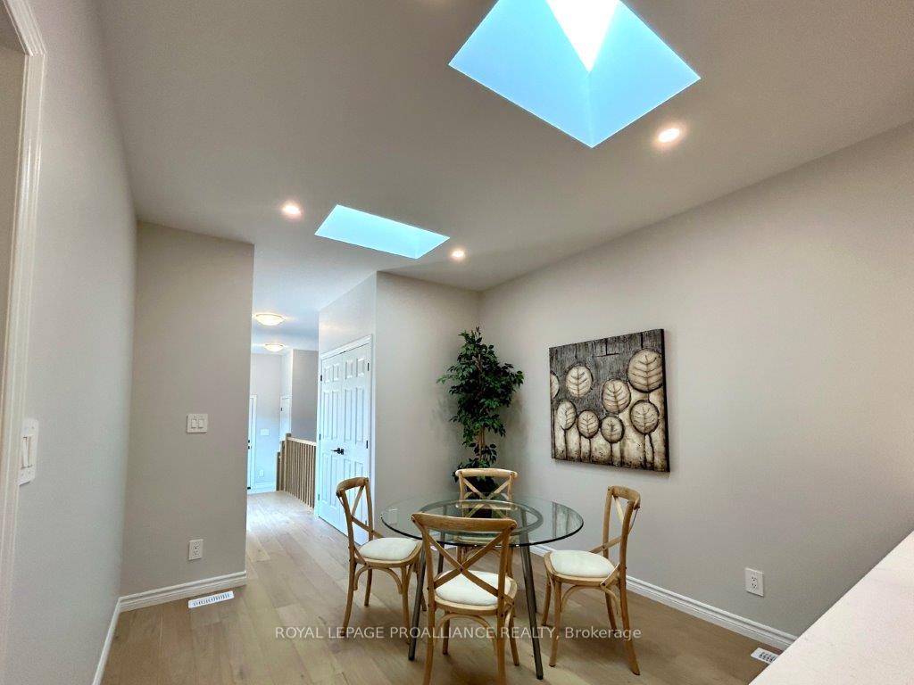$609,900
Available - For Sale
Listing ID: X9389797
75 Athabaska Dr , Belleville, K8N 0T1, Ontario
| Welcome to 75 Athabaska Dr., this well designed, low maintenance, two bed, two bath detached bungalow complete with private courtyard and attached two car garage is everything you have been looking for. Walking in, you will find a cozy living space perfect for curling up with a good book. Just past the living room is the spacious and bright kitchen with quality quartz countertops and stainless steel kitchen appliances. The kitchen opens to a beautiful and bright dining area, finished with skylights and access to the rear breezeway, private courtyard and attached 2 car garage. |
| Price | $609,900 |
| Taxes: | $0.00 |
| Assessment Year: | 2023 |
| Address: | 75 Athabaska Dr , Belleville, K8N 0T1, Ontario |
| Lot Size: | 8.50 x 32.00 (Metres) |
| Acreage: | < .50 |
| Directions/Cross Streets: | Farnham Rd & Riverstone Way |
| Rooms: | 10 |
| Rooms +: | 0 |
| Bedrooms: | 2 |
| Bedrooms +: | 0 |
| Kitchens: | 1 |
| Kitchens +: | 0 |
| Family Room: | N |
| Basement: | Unfinished |
| Approximatly Age: | New |
| Property Type: | Detached |
| Style: | Bungalow |
| Exterior: | Brick, Stone |
| Garage Type: | Attached |
| (Parking/)Drive: | Private |
| Drive Parking Spaces: | 1 |
| Pool: | None |
| Approximatly Age: | New |
| Approximatly Square Footage: | 1100-1500 |
| Property Features: | Golf, Hospital, Library, Place Of Worship, School, School Bus Route |
| Fireplace/Stove: | N |
| Heat Source: | Gas |
| Heat Type: | Forced Air |
| Central Air Conditioning: | Central Air |
| Laundry Level: | Main |
| Sewers: | Sewers |
| Water: | Municipal |
| Utilities-Cable: | A |
| Utilities-Hydro: | Y |
| Utilities-Gas: | Y |
| Utilities-Telephone: | A |
$
%
Years
This calculator is for demonstration purposes only. Always consult a professional
financial advisor before making personal financial decisions.
| Although the information displayed is believed to be accurate, no warranties or representations are made of any kind. |
| ROYAL LEPAGE PROALLIANCE REALTY |
|
|

Dir:
1-866-382-2968
Bus:
416-548-7854
Fax:
416-981-7184
| Book Showing | Email a Friend |
Jump To:
At a Glance:
| Type: | Freehold - Detached |
| Area: | Hastings |
| Municipality: | Belleville |
| Style: | Bungalow |
| Lot Size: | 8.50 x 32.00(Metres) |
| Approximate Age: | New |
| Beds: | 2 |
| Baths: | 2 |
| Fireplace: | N |
| Pool: | None |
Locatin Map:
Payment Calculator:
- Color Examples
- Green
- Black and Gold
- Dark Navy Blue And Gold
- Cyan
- Black
- Purple
- Gray
- Blue and Black
- Orange and Black
- Red
- Magenta
- Gold
- Device Examples

