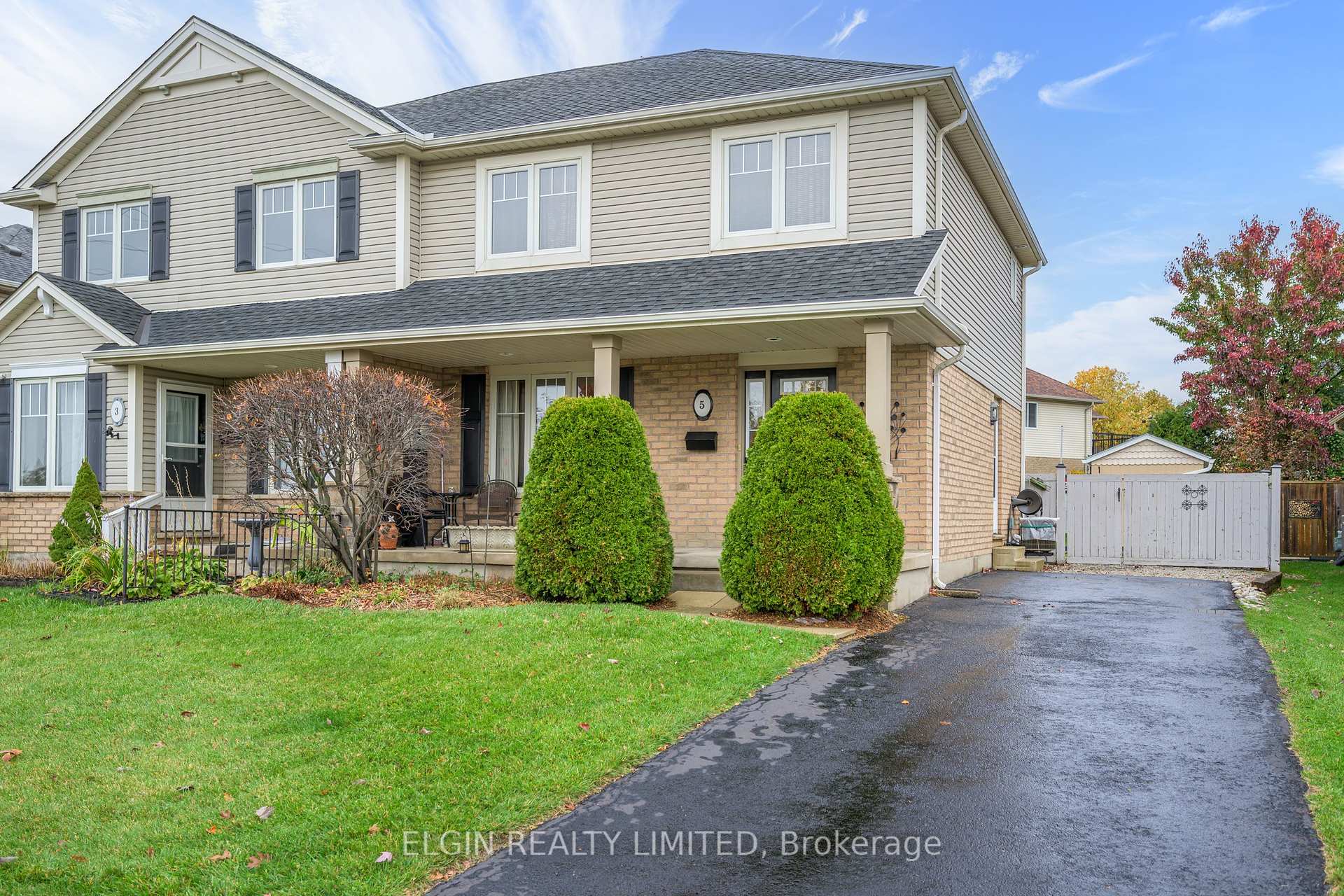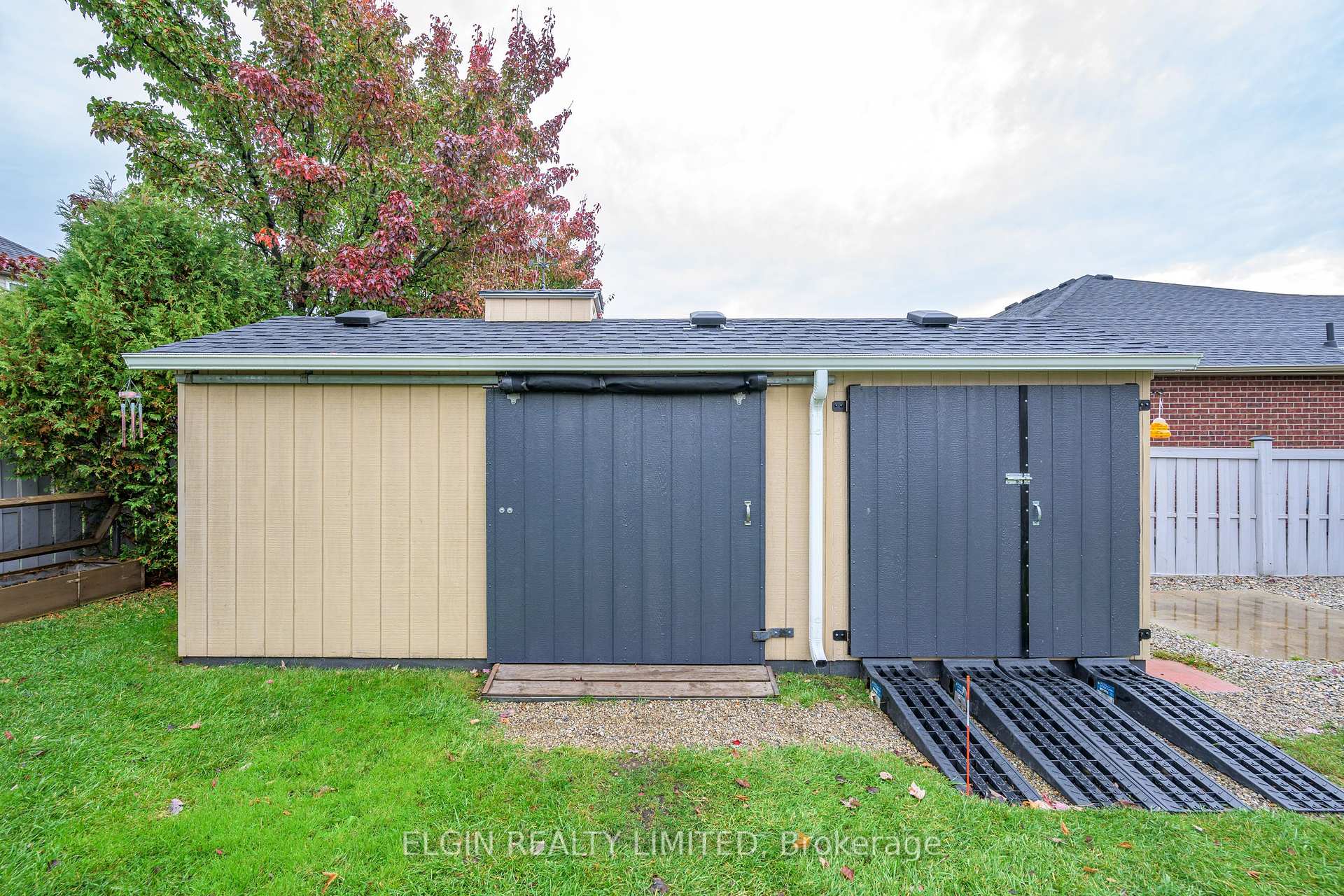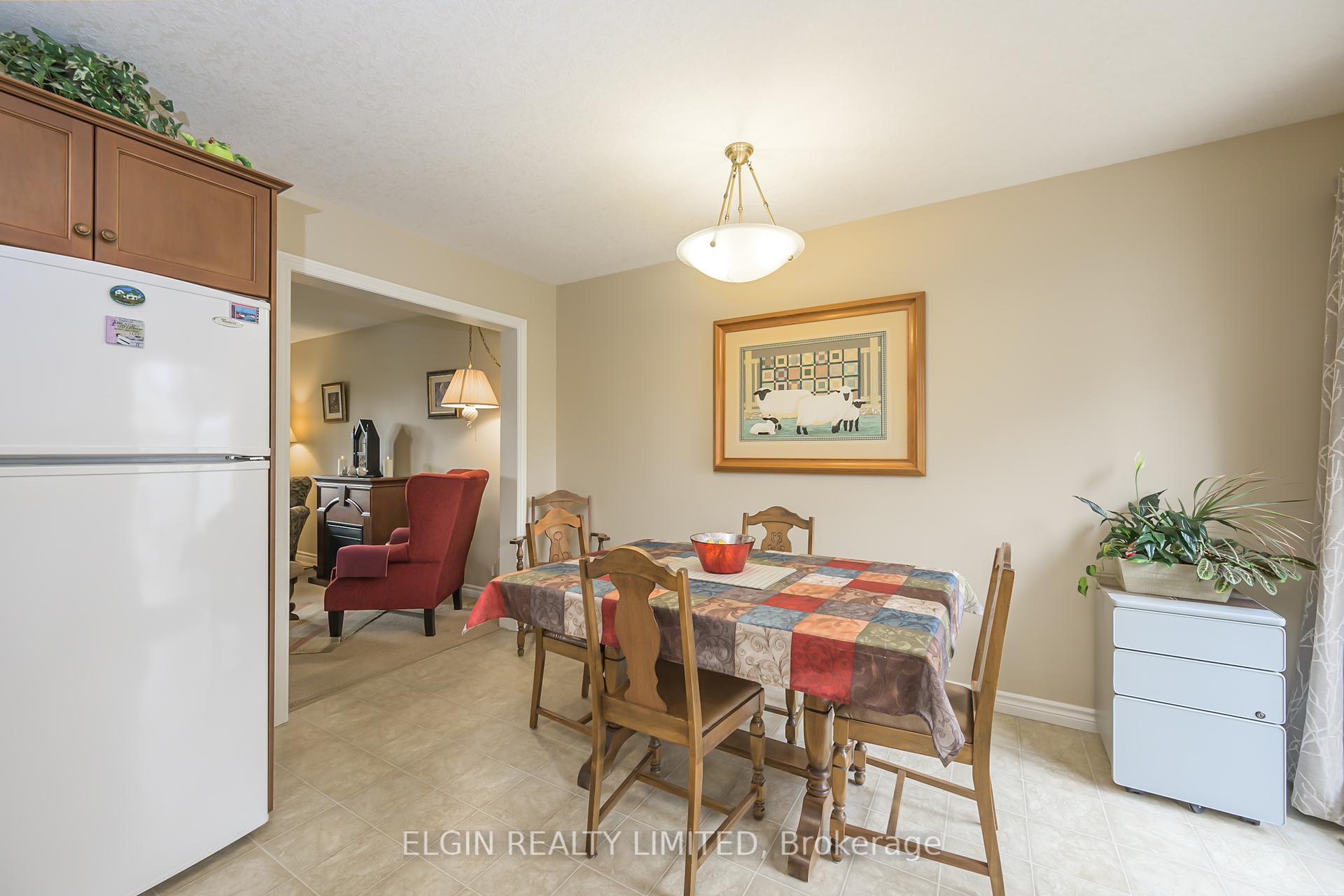$469,900
Available - For Sale
Listing ID: X9768348
5 Southgate Pkwy , St. Thomas, N5R 6M1, Ontario
| This one-owner Hayhoe built home has been exceptionally well-maintained with careful attention to detail. The main floor includes a great room, kitchen, 2-piece bathroom, and dining area with patio doors leading to a fenced backyard featuring a spacious composite deck with gas bbq hook up and an 8 x 23 shed/workshop. Upstairs, there are three generously sized bedrooms and a 4-piece bathroom. The basement offers a nicely finished recreation room and a rough in for a 3 pc bath. Over the years, all components of this home have been well cared for, including recent servicing of the furnace; kitchen countertop, sink, dishwasher and microwave 2 yrs.; blinds in bedrooms and bathrooms recently replaced; shingles approximately 7-10 years (40 year shingles); upgraded attic insulation to R-60 and addition of an HRV. The furnace is pre-wired for a generator installation if desired. This home is nicely decorated and in great move-in condition! |
| Extras: Gas bbq hook up. Basement has rough-in for bath. Wiring in place to add a generator. |
| Price | $469,900 |
| Taxes: | $2878.37 |
| Assessment: | $173000 |
| Assessment Year: | 2024 |
| Address: | 5 Southgate Pkwy , St. Thomas, N5R 6M1, Ontario |
| Lot Size: | 35.99 x 112.89 (Feet) |
| Acreage: | < .50 |
| Directions/Cross Streets: | Fairview Ave |
| Rooms: | 6 |
| Rooms +: | 1 |
| Bedrooms: | 3 |
| Bedrooms +: | |
| Kitchens: | 1 |
| Family Room: | N |
| Basement: | Full, Part Fin |
| Approximatly Age: | 16-30 |
| Property Type: | Semi-Detached |
| Style: | 2-Storey |
| Exterior: | Brick, Vinyl Siding |
| Garage Type: | None |
| (Parking/)Drive: | Private |
| Drive Parking Spaces: | 3 |
| Pool: | None |
| Other Structures: | Garden Shed |
| Approximatly Age: | 16-30 |
| Approximatly Square Footage: | 1100-1500 |
| Property Features: | Fenced Yard, Park, Place Of Worship, Public Transit, Rec Centre, School |
| Fireplace/Stove: | N |
| Heat Source: | Gas |
| Heat Type: | Forced Air |
| Central Air Conditioning: | Central Air |
| Elevator Lift: | Y |
| Sewers: | Sewers |
| Water: | Municipal |
$
%
Years
This calculator is for demonstration purposes only. Always consult a professional
financial advisor before making personal financial decisions.
| Although the information displayed is believed to be accurate, no warranties or representations are made of any kind. |
| ELGIN REALTY LIMITED |
|
|

Dir:
1-866-382-2968
Bus:
416-548-7854
Fax:
416-981-7184
| Virtual Tour | Book Showing | Email a Friend |
Jump To:
At a Glance:
| Type: | Freehold - Semi-Detached |
| Area: | Elgin |
| Municipality: | St. Thomas |
| Neighbourhood: | SE |
| Style: | 2-Storey |
| Lot Size: | 35.99 x 112.89(Feet) |
| Approximate Age: | 16-30 |
| Tax: | $2,878.37 |
| Beds: | 3 |
| Baths: | 2 |
| Fireplace: | N |
| Pool: | None |
Locatin Map:
Payment Calculator:
- Color Examples
- Green
- Black and Gold
- Dark Navy Blue And Gold
- Cyan
- Black
- Purple
- Gray
- Blue and Black
- Orange and Black
- Red
- Magenta
- Gold
- Device Examples





























