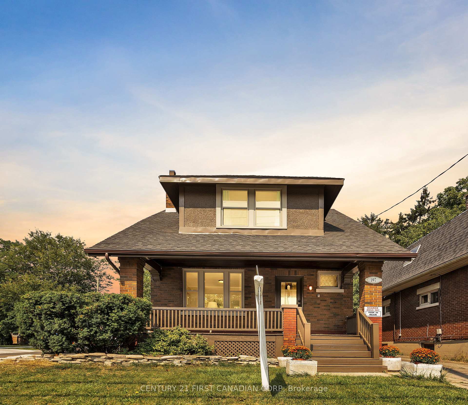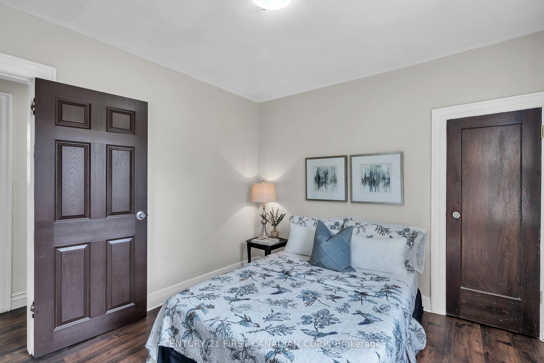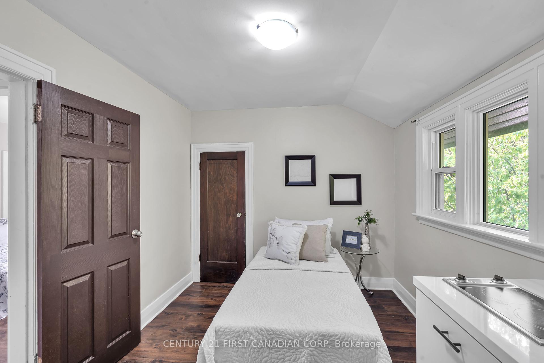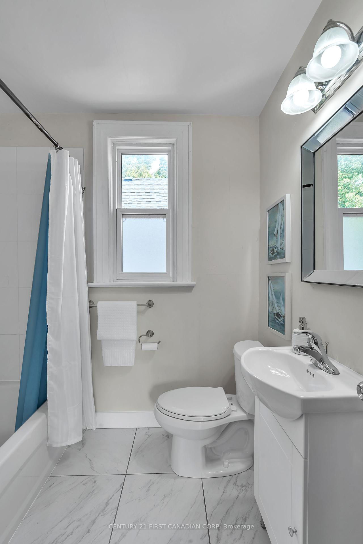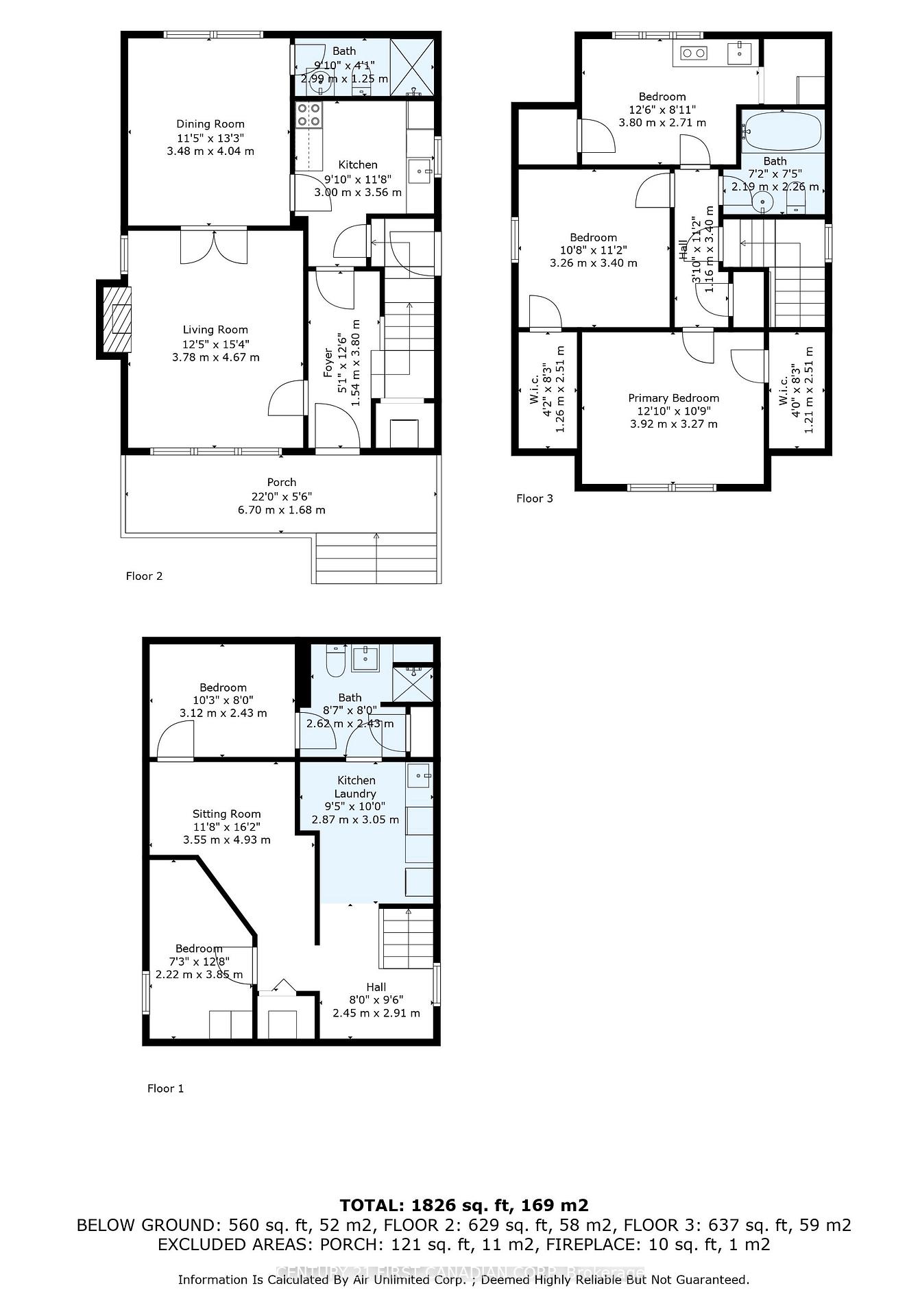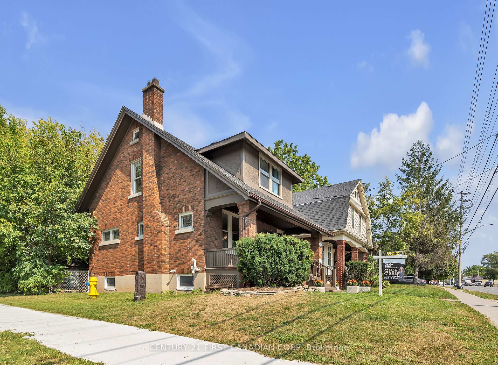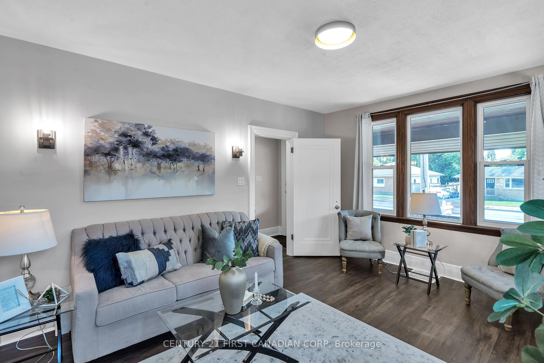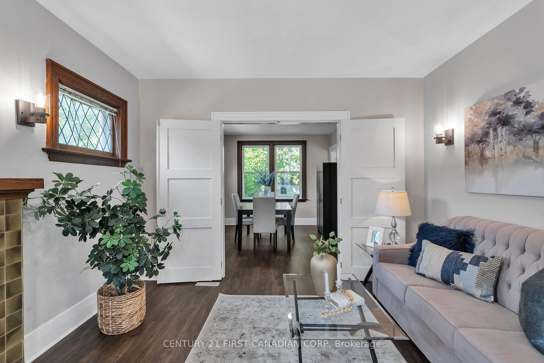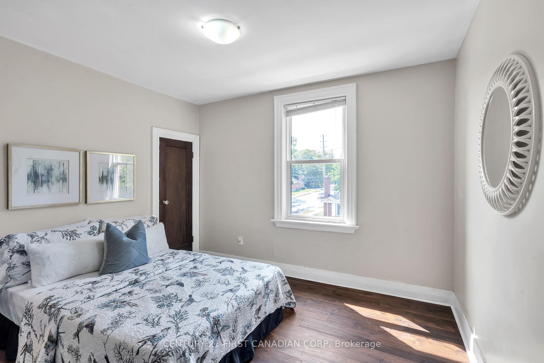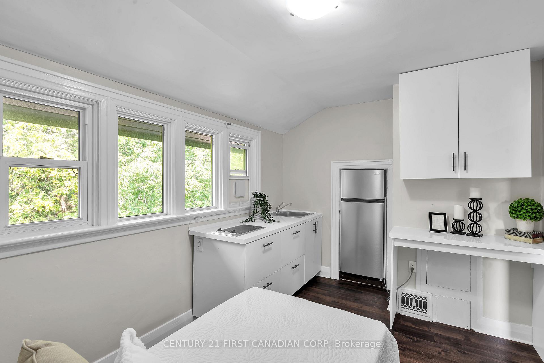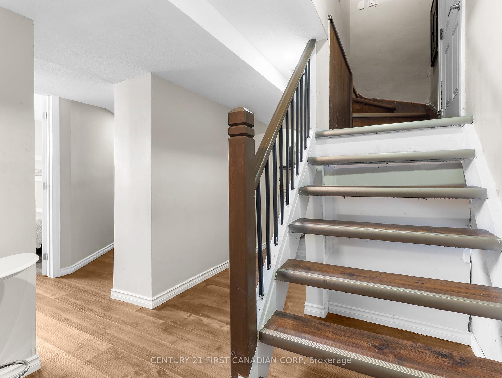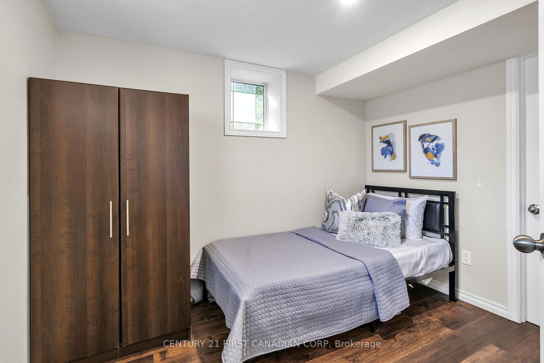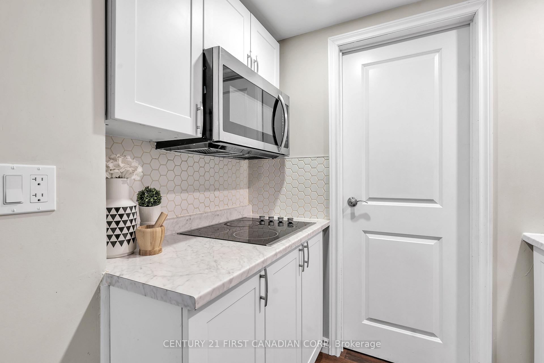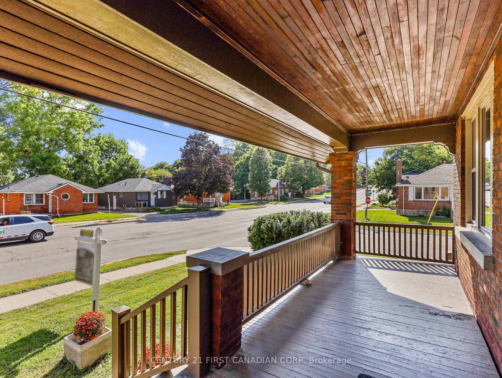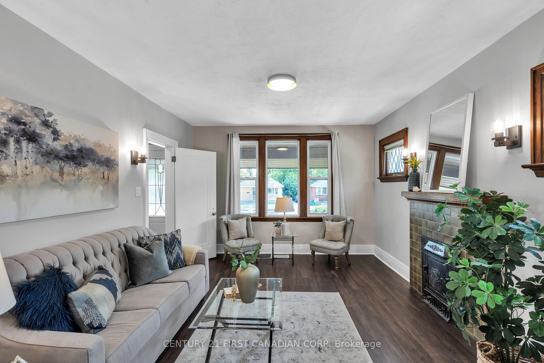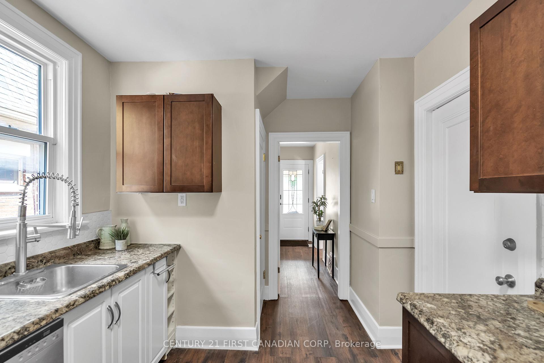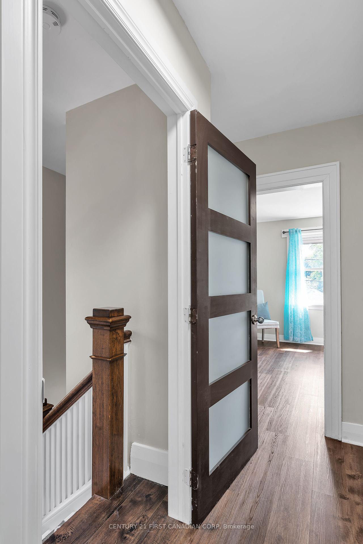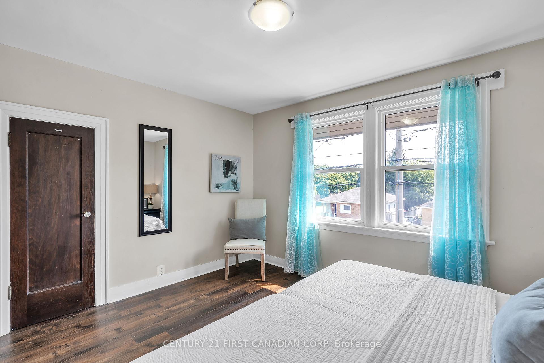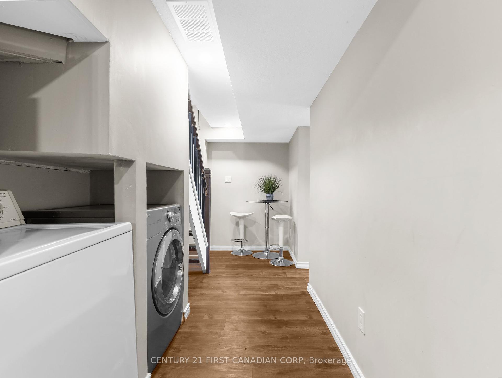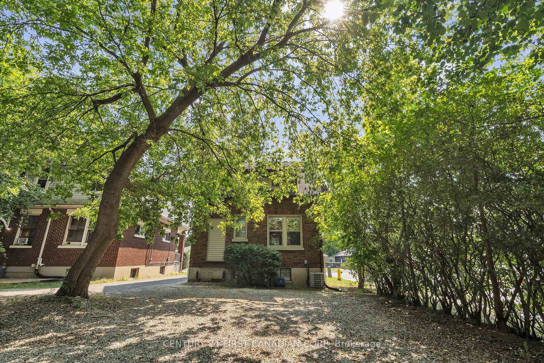$697,000
Available - For Sale
Listing ID: X9387954
107 Oxford St West , London, N6H 1R8, Ontario
| Welcome to 107 Oxford St. West, a beautiful red-brick 2-storey, 5-bedroom, 3-bath home close to Western University, Fanshawe College, University Hospital, public transit, shopping mall. The main floor boasts a spacious living rooms, dining room, fully equipped kitchen. A 3pc bath with walk-in shower and a main floor washer/dryer complete this level. Upstairs offers 2 good-sized bedrooms, a 4pc bath and the opportunity to enjoy some leisurely mornings or late nights in the recently renovated THIRD bedroom that overlooks the backyard and is equipped with a full breakfast bar, including countertop stove, fridge, sink, and coffee bar. The main and upper levels can easily be utilized as two completely separate units! Lower level with separate entrance renovated 2021 has 2 bedrooms with egress windows, living/sitting area, combined kitchen, laundry complete with washer/dryer and additional 3pc bath, present the perfect in-law suite. Huge back yard offers parking for up to 4 vehicles, with a lovely detached garage that has a 60 amp service, new roof and opens onto the side street in a quiet neighborhood. Market rental up to $5100 plus utilities. City rental license is already in place |
| Price | $697,000 |
| Taxes: | $5072.00 |
| Assessment: | $347000 |
| Assessment Year: | 2024 |
| Address: | 107 Oxford St West , London, N6H 1R8, Ontario |
| Lot Size: | 33.00 x 120.00 (Feet) |
| Acreage: | < .50 |
| Directions/Cross Streets: | Gower St |
| Rooms: | 8 |
| Rooms +: | 5 |
| Bedrooms: | 3 |
| Bedrooms +: | 2 |
| Kitchens: | 2 |
| Kitchens +: | 1 |
| Family Room: | N |
| Basement: | Finished, Full |
| Approximatly Age: | 51-99 |
| Property Type: | Detached |
| Style: | 2-Storey |
| Exterior: | Brick |
| Garage Type: | Detached |
| (Parking/)Drive: | Mutual |
| Drive Parking Spaces: | 3 |
| Pool: | None |
| Approximatly Age: | 51-99 |
| Approximatly Square Footage: | 1500-2000 |
| Fireplace/Stove: | N |
| Heat Source: | Gas |
| Heat Type: | Forced Air |
| Central Air Conditioning: | Central Air |
| Laundry Level: | Main |
| Sewers: | Sewers |
| Water: | Municipal |
| Water Supply Types: | Lake/River |
| Utilities-Hydro: | Y |
| Utilities-Gas: | Y |
$
%
Years
This calculator is for demonstration purposes only. Always consult a professional
financial advisor before making personal financial decisions.
| Although the information displayed is believed to be accurate, no warranties or representations are made of any kind. |
| CENTURY 21 FIRST CANADIAN CORP |
|
|

Dir:
1-866-382-2968
Bus:
416-548-7854
Fax:
416-981-7184
| Book Showing | Email a Friend |
Jump To:
At a Glance:
| Type: | Freehold - Detached |
| Area: | Middlesex |
| Municipality: | London |
| Neighbourhood: | North K |
| Style: | 2-Storey |
| Lot Size: | 33.00 x 120.00(Feet) |
| Approximate Age: | 51-99 |
| Tax: | $5,072 |
| Beds: | 3+2 |
| Baths: | 3 |
| Fireplace: | N |
| Pool: | None |
Locatin Map:
Payment Calculator:
- Color Examples
- Green
- Black and Gold
- Dark Navy Blue And Gold
- Cyan
- Black
- Purple
- Gray
- Blue and Black
- Orange and Black
- Red
- Magenta
- Gold
- Device Examples

