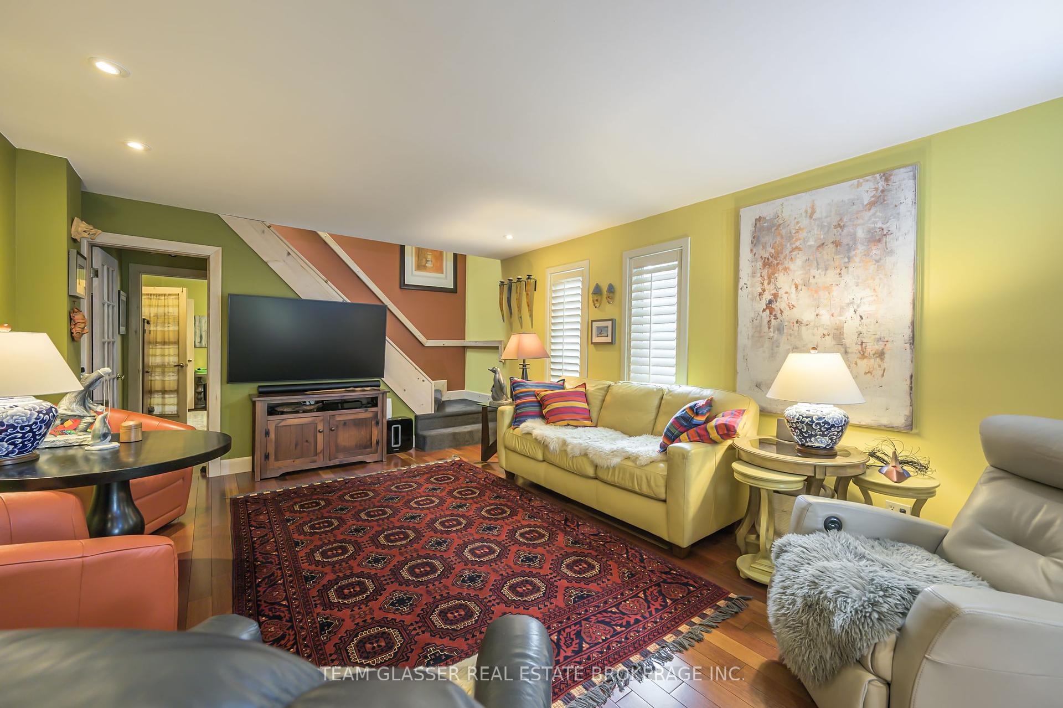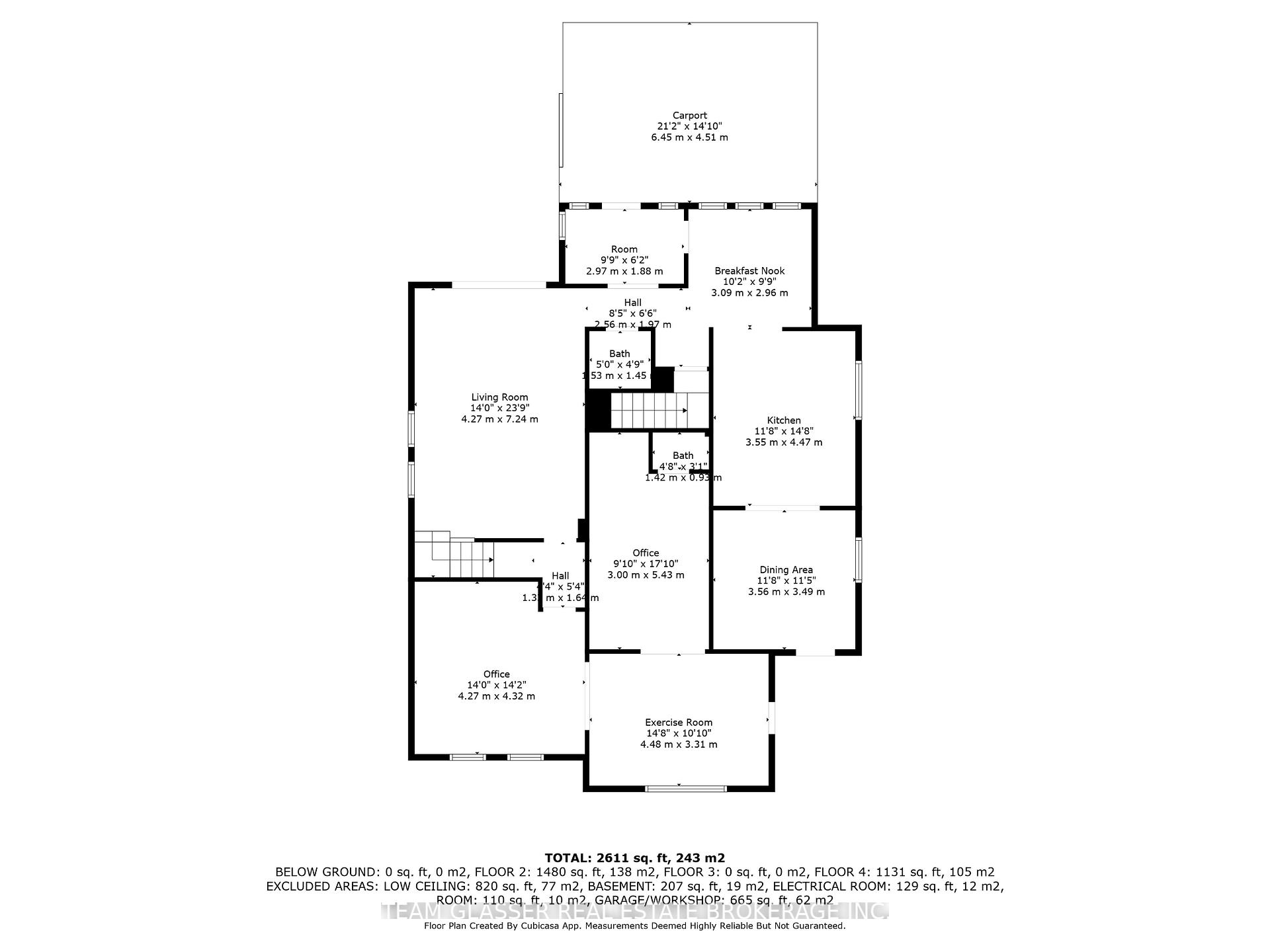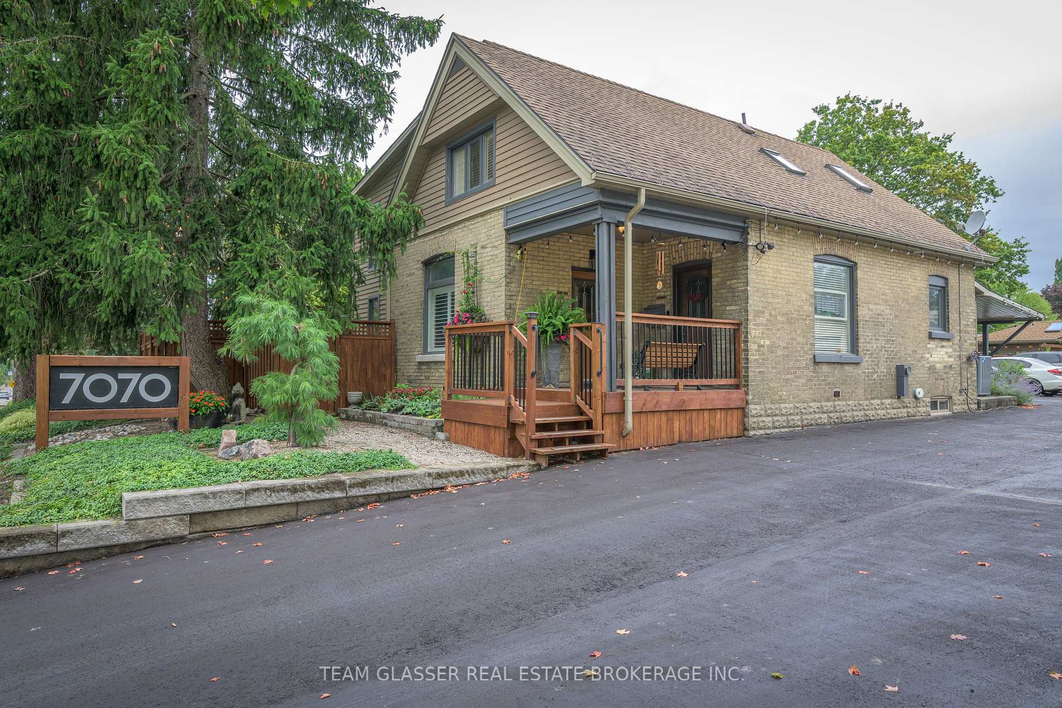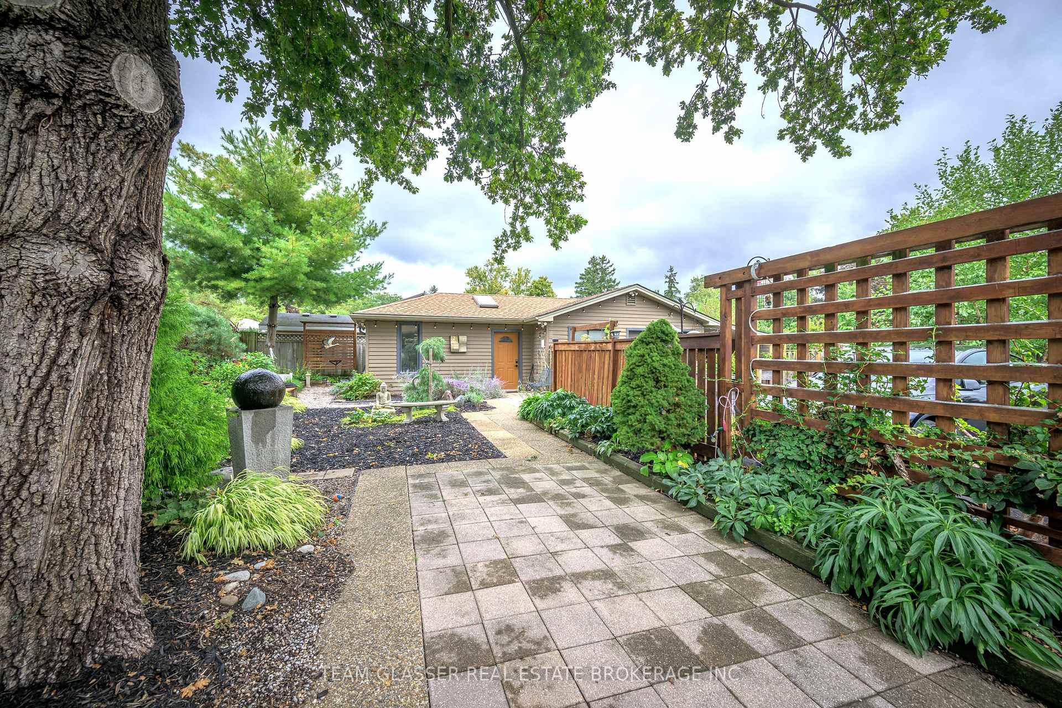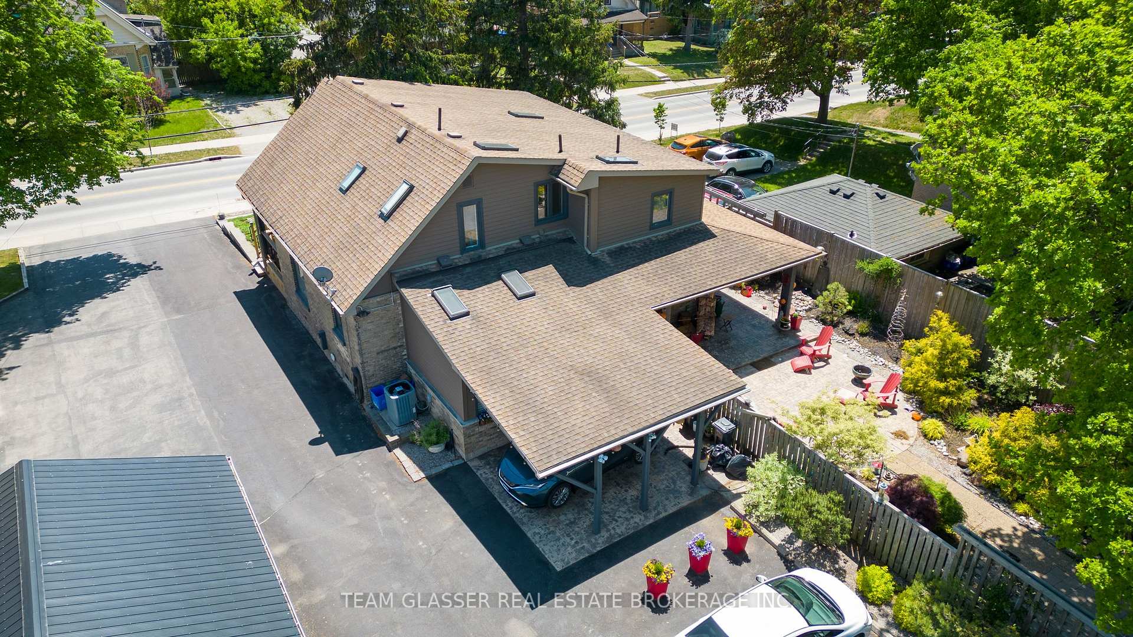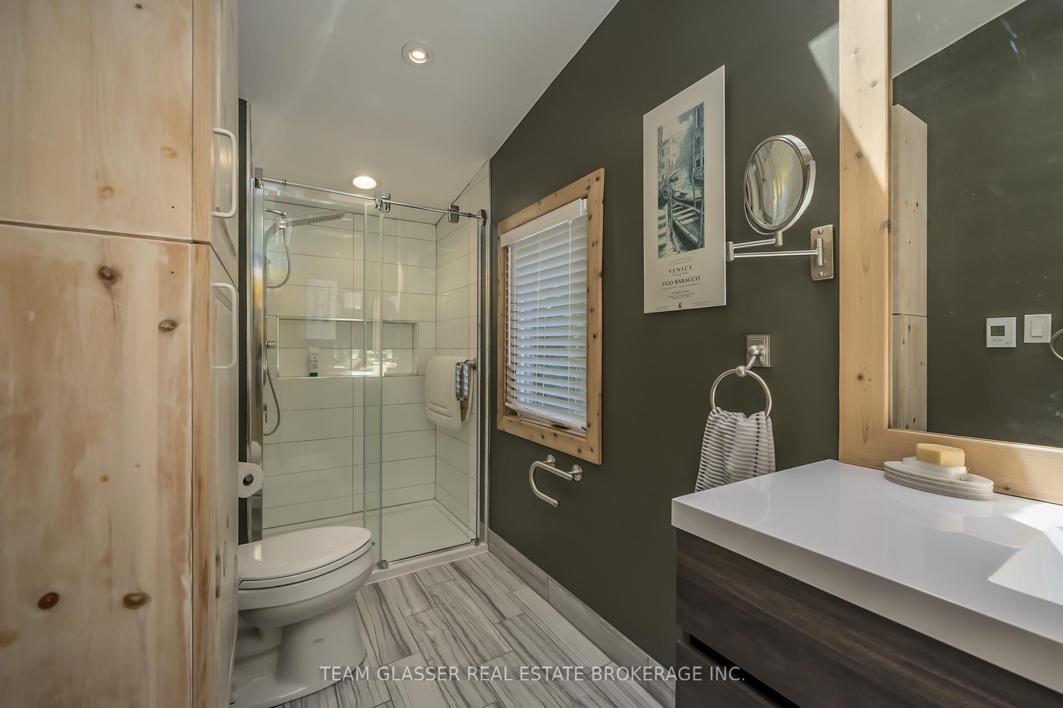$945,000
Available - For Sale
Listing ID: X9368036
7070 LONGWOODS (formerly Rd , London, N6P 1P9, Ontario
| Bright Unique home with many options for separate work/living space & additional income. Completely renovated and redecor or the 30ish years owner lived there! Newer Solid Hardwood floors through the home, many upgrades, newer windows, and Bright Decor. South light flows into the professionally designed Kitchen in 2021 (done to studs - new insul etc.) with Cafe (Pro Gas stove) & French door fridge appliances (Miele DW), handy island, loads of cabinetry and open to formal dining area or Bright skylight-lit Eating area with 1922 redone 2 pc with tub sink for 'Dog Spa' or garden clean-up. 2nd Front door allows for a separate office or inlaw/rental entry to 3 large rooms+2pc bath area easily converted. Comm & Res zoning with parking for 7+ cars/Garage Workshop and 2 carports. PLUS a SPECTACULAR maintenance-free lush gardens yard with stamped concrete sitting areas both covered and not & lovely walking paths around the home. Through the patio doors is a quiet cosy living room and open stairs to 3 Bedrooms on the 2nd lvl. The Primary 'suite' is spacious, has many closets built-ins, sitting area, huge (older) ensuite with skylight and separate 'water closet' and laundry. Tasteful 2nd bedroom (& Primary) both have had additional sound-proof insulated walls and windows and is spacious and fresh. The cute 3rd room has a pull-out Murphy bed surrounded by built-ins and can be used as an office/workout room or bedroom. Totally redone- the 2nd bath is a 3 pc with glass&tiled shower and just like new reno'd. Harwood throughout both main and 2nd floor (solid Jatoba), Furn & A/c New 2021, Upgraded home Elec.panels and Garage/Workshop wired both 100 and 220 amp amp, electric base bd heat (& older woodstove) .2023 Basement & crawl spaces entire spray foam insulated. VERSATILE home with great options for work at home/In-Law or Young Adult separate living/ or extra income from both the front 3 room suite or the Garage (if you convert it). GREAT HOME-a must view to see the opportunity. |
| Price | $945,000 |
| Taxes: | $3411.79 |
| Assessment Year: | 2023 |
| Address: | 7070 LONGWOODS (formerly Rd , London, N6P 1P9, Ontario |
| Lot Size: | 65.00 x 165.00 (Feet) |
| Acreage: | < .50 |
| Directions/Cross Streets: | Colonel Talbot |
| Rooms: | 16 |
| Bedrooms: | 3 |
| Bedrooms +: | 1 |
| Kitchens: | 1 |
| Family Room: | Y |
| Basement: | Part Bsmt, Unfinished |
| Approximatly Age: | 100+ |
| Property Type: | Detached |
| Style: | 2-Storey |
| Exterior: | Board/Batten, Brick Front |
| Garage Type: | Detached |
| (Parking/)Drive: | Private |
| Drive Parking Spaces: | 6 |
| Pool: | None |
| Other Structures: | Workshop |
| Approximatly Age: | 100+ |
| Approximatly Square Footage: | 2500-3000 |
| Property Features: | Park, Public Transit |
| Fireplace/Stove: | N |
| Heat Source: | Gas |
| Heat Type: | Forced Air |
| Central Air Conditioning: | Central Air |
| Laundry Level: | Upper |
| Elevator Lift: | N |
| Sewers: | Septic |
| Water: | Municipal |
| Utilities-Cable: | Y |
| Utilities-Hydro: | Y |
| Utilities-Gas: | Y |
| Utilities-Telephone: | Y |
$
%
Years
This calculator is for demonstration purposes only. Always consult a professional
financial advisor before making personal financial decisions.
| Although the information displayed is believed to be accurate, no warranties or representations are made of any kind. |
| TEAM GLASSER REAL ESTATE BROKERAGE INC. |
|
|

Dir:
1-866-382-2968
Bus:
416-548-7854
Fax:
416-981-7184
| Virtual Tour | Book Showing | Email a Friend |
Jump To:
At a Glance:
| Type: | Freehold - Detached |
| Area: | Middlesex |
| Municipality: | London |
| Neighbourhood: | South V |
| Style: | 2-Storey |
| Lot Size: | 65.00 x 165.00(Feet) |
| Approximate Age: | 100+ |
| Tax: | $3,411.79 |
| Beds: | 3+1 |
| Baths: | 4 |
| Fireplace: | N |
| Pool: | None |
Locatin Map:
Payment Calculator:
- Color Examples
- Green
- Black and Gold
- Dark Navy Blue And Gold
- Cyan
- Black
- Purple
- Gray
- Blue and Black
- Orange and Black
- Red
- Magenta
- Gold
- Device Examples




