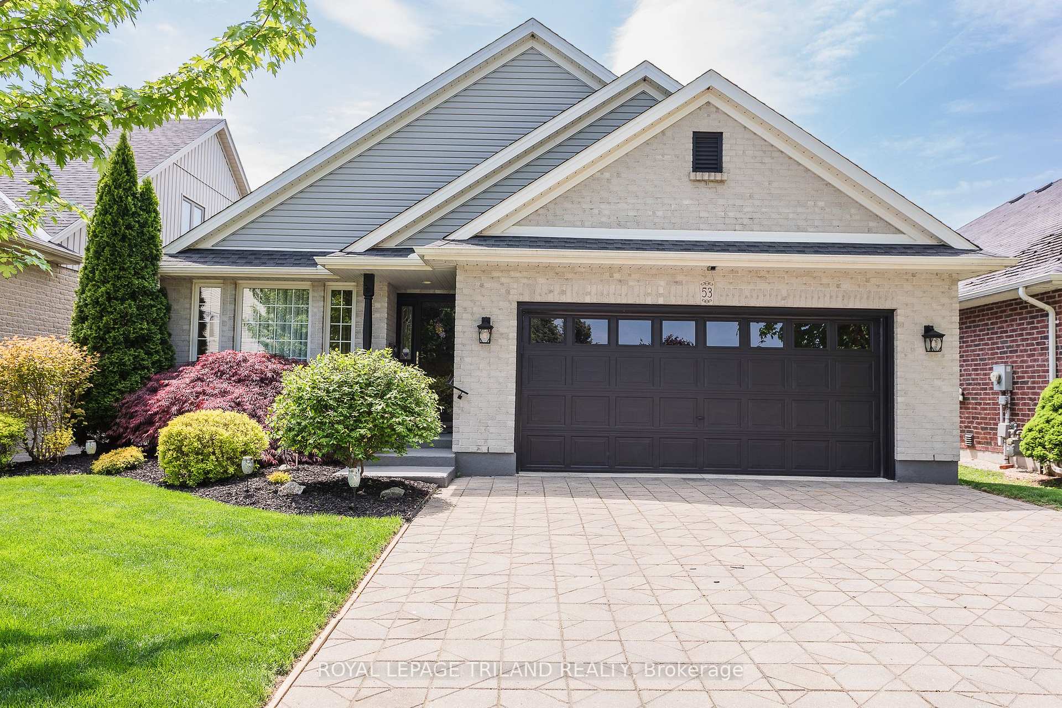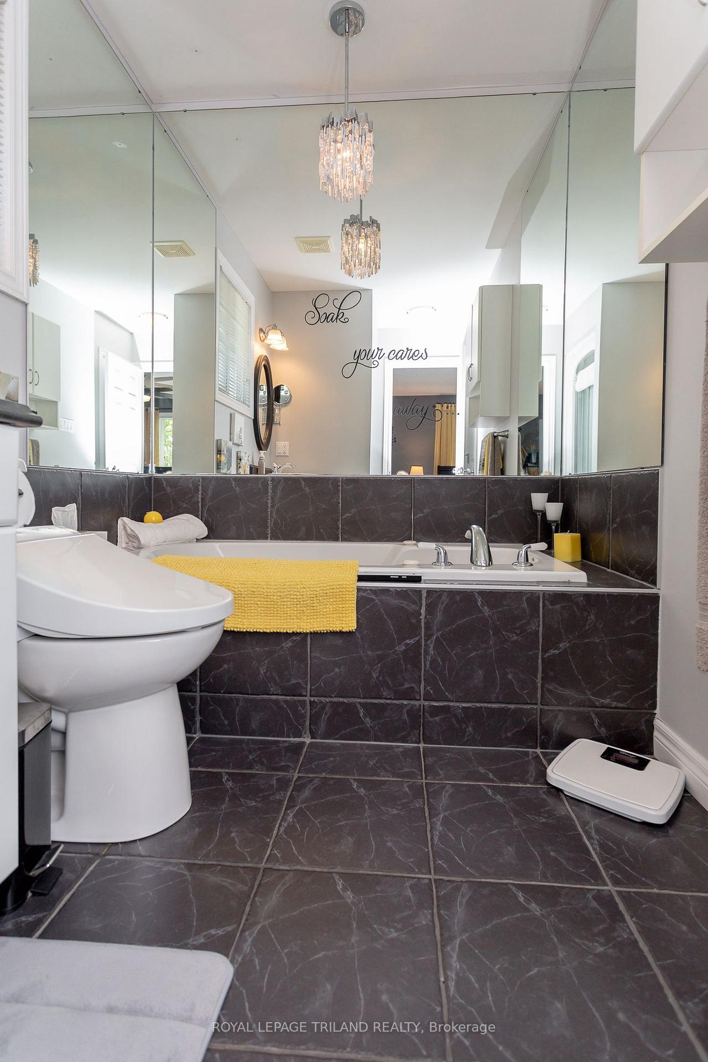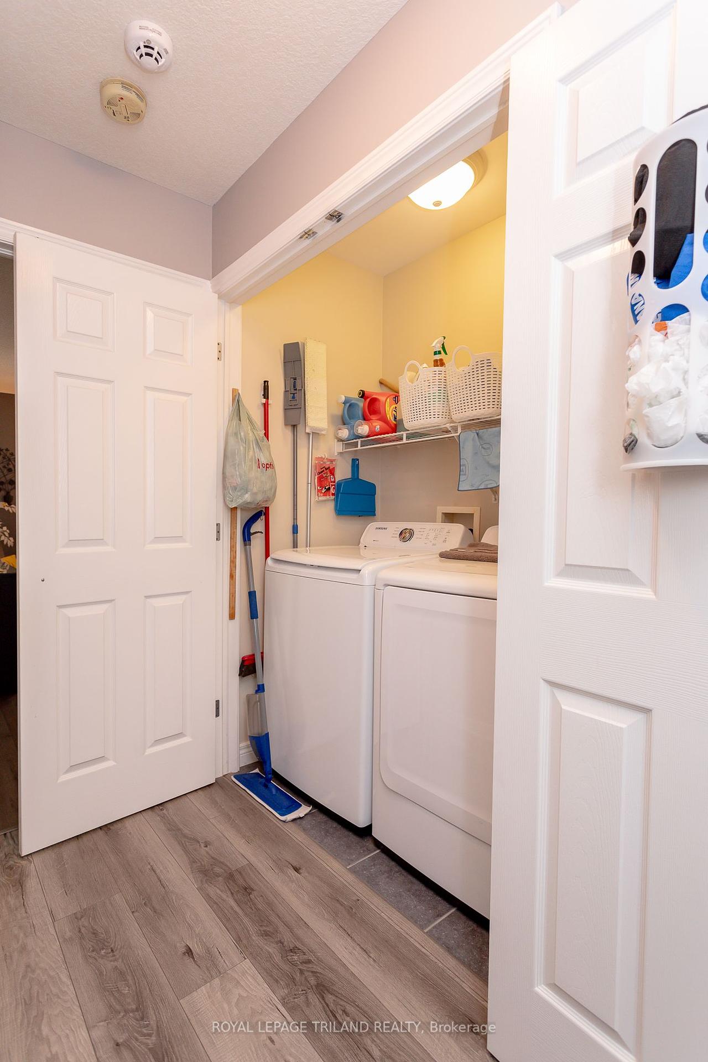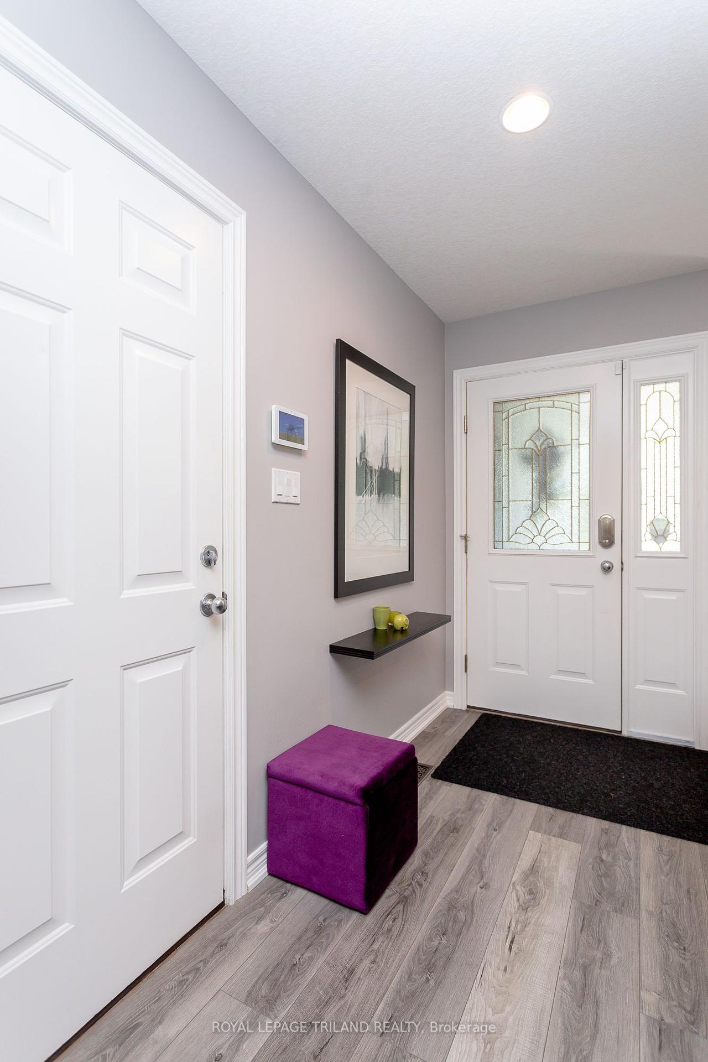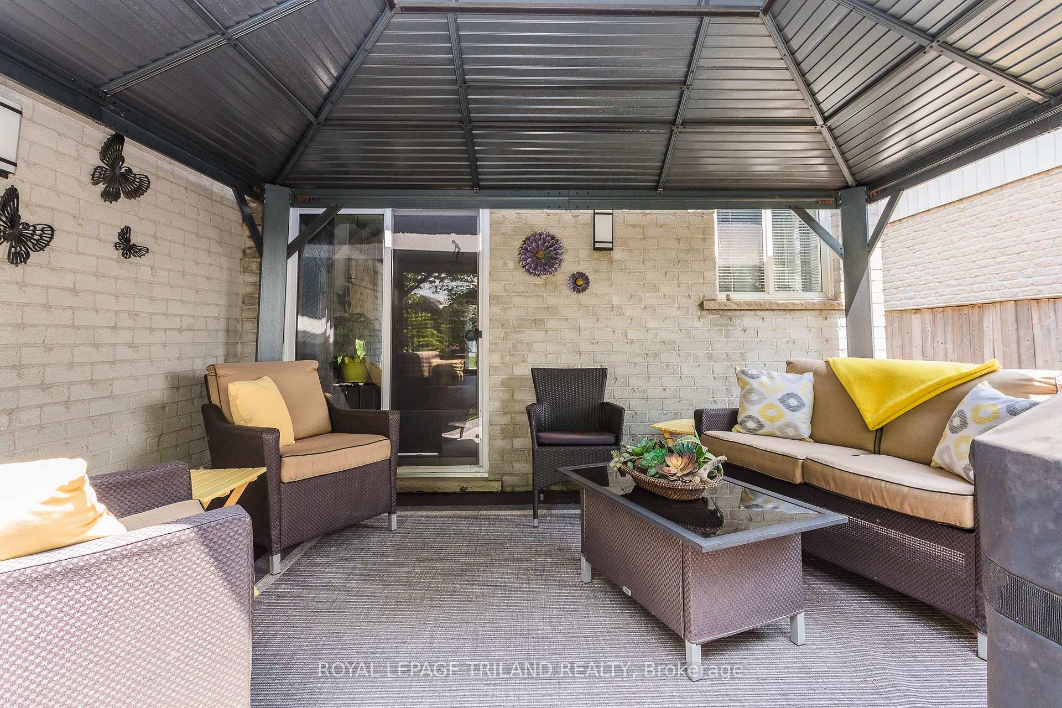$775,000
Available - For Sale
Listing ID: X9235979
53 Augusta Cres , St. Thomas, N5R 6K1, Ontario
| Craft your future in the delightful enclave of Shaw Valley. Welcome to 53 Augusta Crescent, a masterfully constructed Don West single-storey home that's waiting for your personal touch! Immerse yourself in the warmth of a lovingly maintained dwelling boasting three inviting bedrooms and three tasteful bathrooms. Relish the ease of ground-floor living with the added perks of an in-home laundry area, a sleek, updated 2019 kitchen, and an airy layout that features two sizable bedrooms and two complete baths on the primary level. Venture downstairs to discover a bonus bedroom, a vast recreational space, a convenient half bath, and ample storage opportunities. The exterior offers a picturesque fenced-in yard, ideal for both peaceful repose and lively gatherings, complemented by a delightful deck and gazebo. Explore each corner of this abode with an interactive 360 virtual tour and precise floor plans available for your viewing. Make sure to arrange an in-person encounter to truly capture the home's sophistication and allure. |
| Price | $775,000 |
| Taxes: | $4768.23 |
| Assessment: | $294000 |
| Assessment Year: | 2023 |
| Address: | 53 Augusta Cres , St. Thomas, N5R 6K1, Ontario |
| Lot Size: | 44.29 x 114.83 (Feet) |
| Acreage: | < .50 |
| Directions/Cross Streets: | Shaw Valley Drive |
| Rooms: | 6 |
| Rooms +: | 3 |
| Bedrooms: | 2 |
| Bedrooms +: | 1 |
| Kitchens: | 1 |
| Family Room: | N |
| Basement: | Part Fin |
| Approximatly Age: | 16-30 |
| Property Type: | Detached |
| Style: | Bungalow |
| Exterior: | Brick, Vinyl Siding |
| Garage Type: | Attached |
| (Parking/)Drive: | Pvt Double |
| Drive Parking Spaces: | 2 |
| Pool: | None |
| Other Structures: | Garden Shed |
| Approximatly Age: | 16-30 |
| Approximatly Square Footage: | 700-1100 |
| Property Features: | Public Trans, School |
| Fireplace/Stove: | Y |
| Heat Source: | Gas |
| Heat Type: | Forced Air |
| Central Air Conditioning: | Central Air |
| Laundry Level: | Main |
| Sewers: | Sewers |
| Water: | Municipal |
| Utilities-Cable: | A |
| Utilities-Hydro: | Y |
| Utilities-Gas: | Y |
| Utilities-Telephone: | A |
$
%
Years
This calculator is for demonstration purposes only. Always consult a professional
financial advisor before making personal financial decisions.
| Although the information displayed is believed to be accurate, no warranties or representations are made of any kind. |
| ROYAL LEPAGE TRILAND REALTY |
|
|

Dir:
1-866-382-2968
Bus:
416-548-7854
Fax:
416-981-7184
| Virtual Tour | Book Showing | Email a Friend |
Jump To:
At a Glance:
| Type: | Freehold - Detached |
| Area: | Elgin |
| Municipality: | St. Thomas |
| Neighbourhood: | SW |
| Style: | Bungalow |
| Lot Size: | 44.29 x 114.83(Feet) |
| Approximate Age: | 16-30 |
| Tax: | $4,768.23 |
| Beds: | 2+1 |
| Baths: | 3 |
| Fireplace: | Y |
| Pool: | None |
Locatin Map:
Payment Calculator:
- Color Examples
- Green
- Black and Gold
- Dark Navy Blue And Gold
- Cyan
- Black
- Purple
- Gray
- Blue and Black
- Orange and Black
- Red
- Magenta
- Gold
- Device Examples

