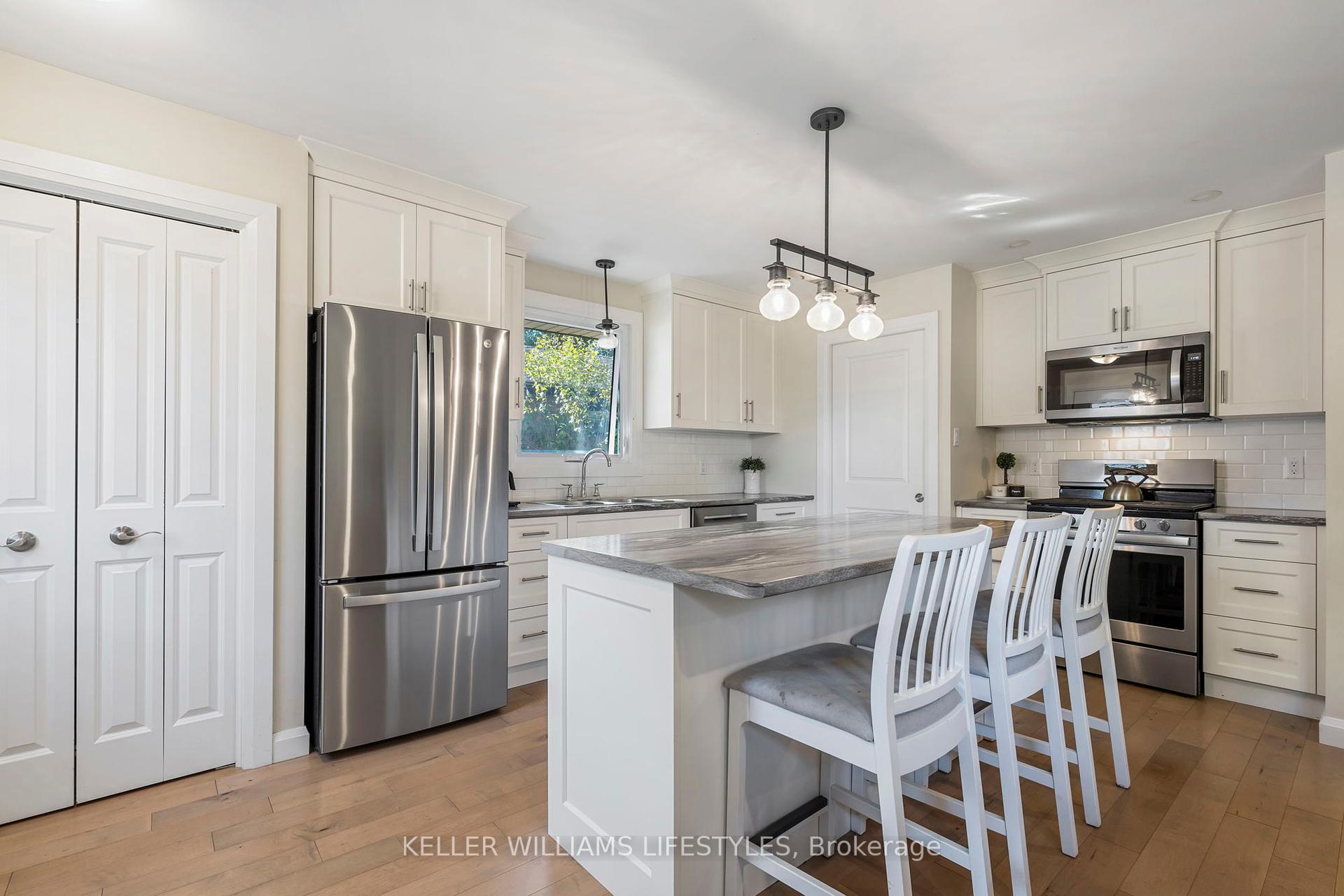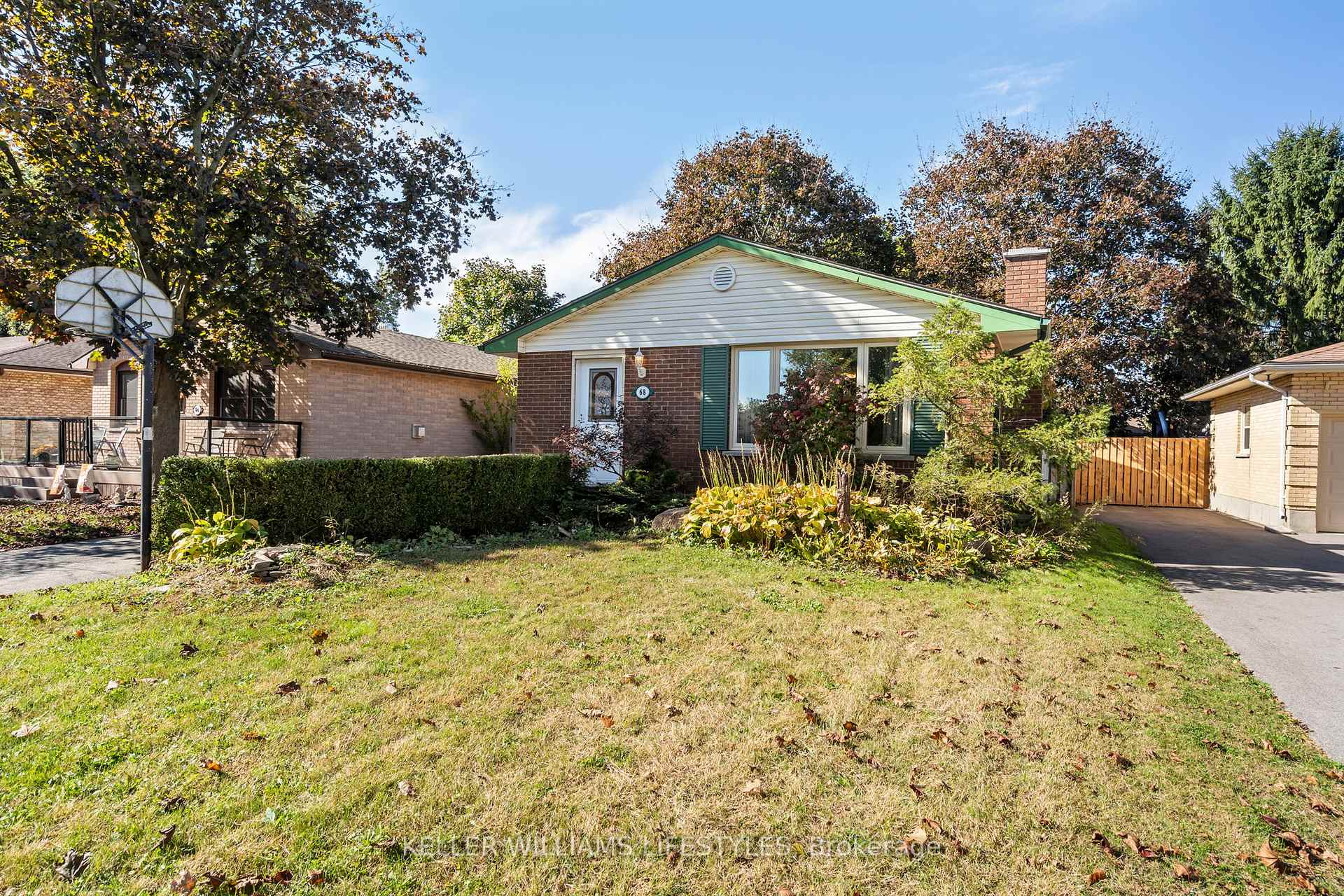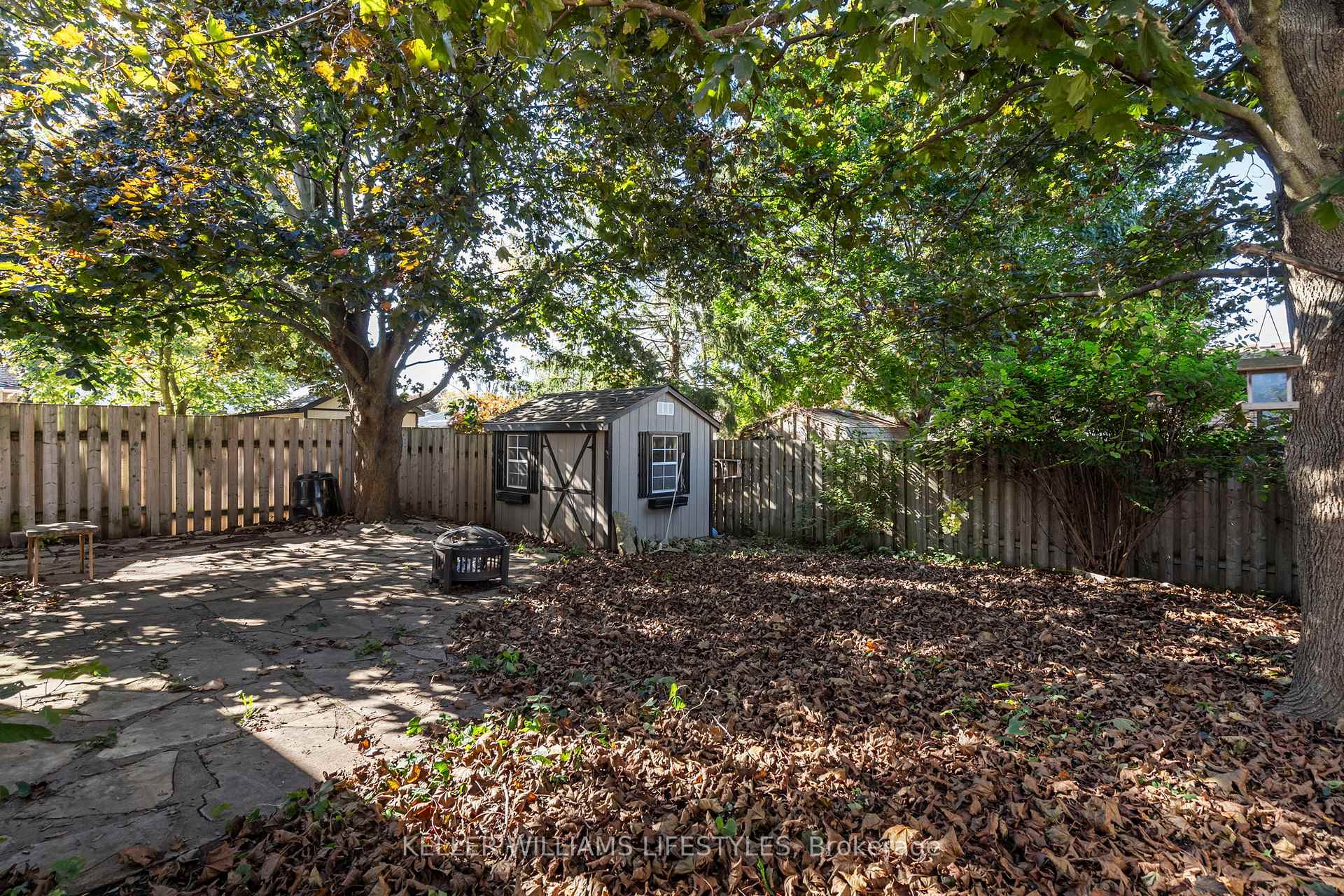$519,000
Available - For Sale
Listing ID: X9399698
68 Moore Ave , Aylmer, N5H 2Z9, Ontario
| Lovely bungalow on a quiet street with complete main floor renovation in 2018 including kitchen, stainless steel appliances, bathroom, engineered maple hardwood floors throughout, windows and doors. Main floor features a beautiful kitchen with Charlie Heemstra cupboards and large island leading to an open living/dining with large picture window facing east. Down the hall are 3 good sized bedrooms and a modern 4-piece bath. The basement, which can be accessed from the side door off the driveway, has a large rec room, 2-piece bath and laundry/utility room with plenty of storage. Perfect place to create a secondary apartment, home office or playroom. Back yard is fully fenced. Close to schools, shopping, and highway access. Other updates include central air (2020) new electrical panel (2018) updated plumbing(2018) and new roof (2018). |
| Extras: COMMISSION: 1% + HST reduction to cooperating broker commission if buyer (or buyer's family) is shown by listing agent or team member and then brings successful offer (open houses excluded). |
| Price | $519,000 |
| Taxes: | $2715.00 |
| Assessment: | $158000 |
| Assessment Year: | 2024 |
| Address: | 68 Moore Ave , Aylmer, N5H 2Z9, Ontario |
| Lot Size: | 39.32 x 92.47 (Feet) |
| Acreage: | < .50 |
| Directions/Cross Streets: | Caverly Rd |
| Rooms: | 5 |
| Rooms +: | 2 |
| Bedrooms: | 3 |
| Bedrooms +: | |
| Kitchens: | 1 |
| Family Room: | N |
| Basement: | Part Fin, Sep Entrance |
| Approximatly Age: | 31-50 |
| Property Type: | Detached |
| Style: | Bungalow |
| Exterior: | Brick |
| Garage Type: | None |
| (Parking/)Drive: | Private |
| Drive Parking Spaces: | 3 |
| Pool: | None |
| Other Structures: | Garden Shed |
| Approximatly Age: | 31-50 |
| Approximatly Square Footage: | 700-1100 |
| Property Features: | Fenced Yard, Park, Place Of Worship, School, School Bus Route |
| Fireplace/Stove: | N |
| Heat Source: | Gas |
| Heat Type: | Forced Air |
| Central Air Conditioning: | Central Air |
| Laundry Level: | Lower |
| Elevator Lift: | N |
| Sewers: | Sewers |
| Water: | Municipal |
| Utilities-Cable: | A |
| Utilities-Hydro: | A |
| Utilities-Gas: | A |
| Utilities-Telephone: | A |
$
%
Years
This calculator is for demonstration purposes only. Always consult a professional
financial advisor before making personal financial decisions.
| Although the information displayed is believed to be accurate, no warranties or representations are made of any kind. |
| KELLER WILLIAMS LIFESTYLES |
|
|

Dir:
1-866-382-2968
Bus:
416-548-7854
Fax:
416-981-7184
| Virtual Tour | Book Showing | Email a Friend |
Jump To:
At a Glance:
| Type: | Freehold - Detached |
| Area: | Elgin |
| Municipality: | Aylmer |
| Neighbourhood: | AY |
| Style: | Bungalow |
| Lot Size: | 39.32 x 92.47(Feet) |
| Approximate Age: | 31-50 |
| Tax: | $2,715 |
| Beds: | 3 |
| Baths: | 2 |
| Fireplace: | N |
| Pool: | None |
Locatin Map:
Payment Calculator:
- Color Examples
- Green
- Black and Gold
- Dark Navy Blue And Gold
- Cyan
- Black
- Purple
- Gray
- Blue and Black
- Orange and Black
- Red
- Magenta
- Gold
- Device Examples




































