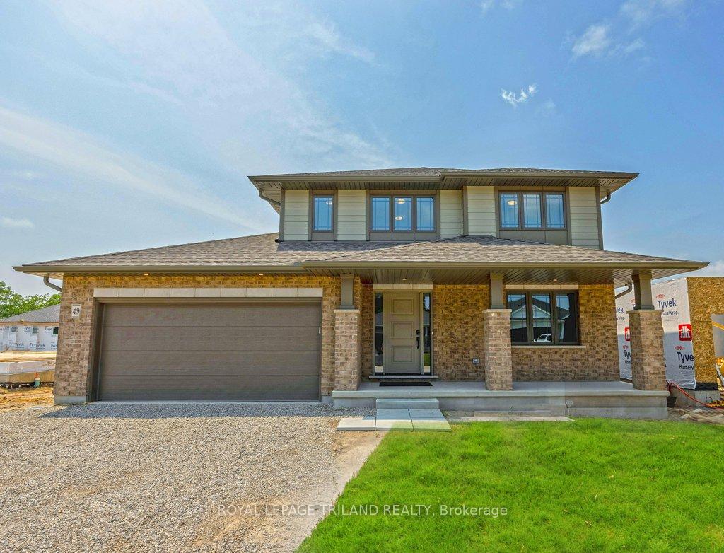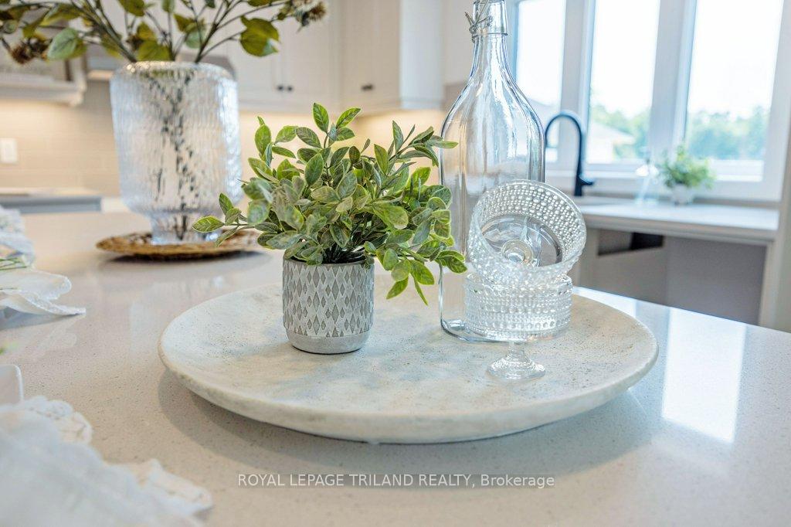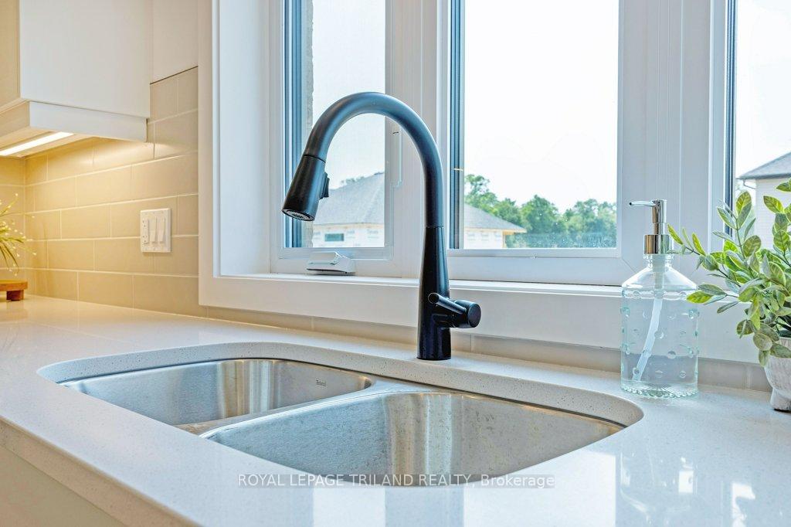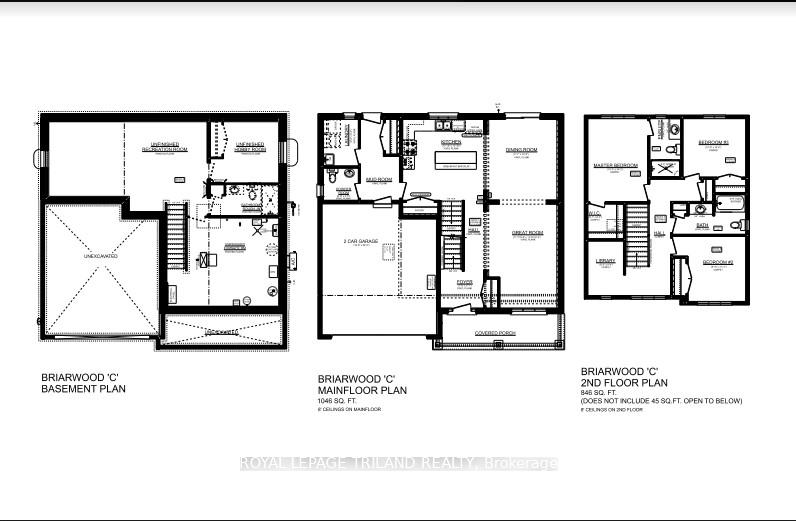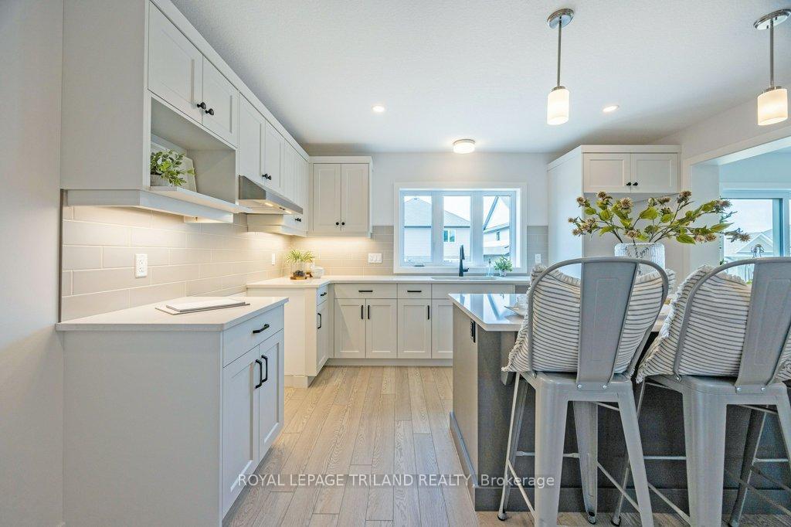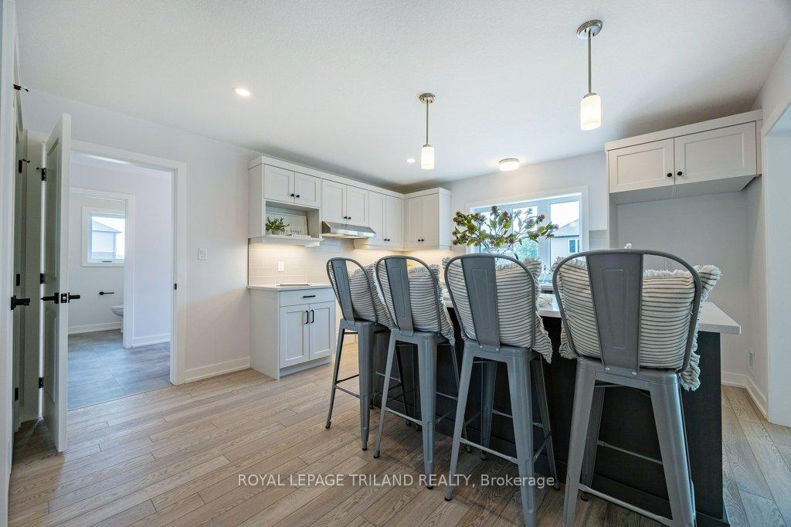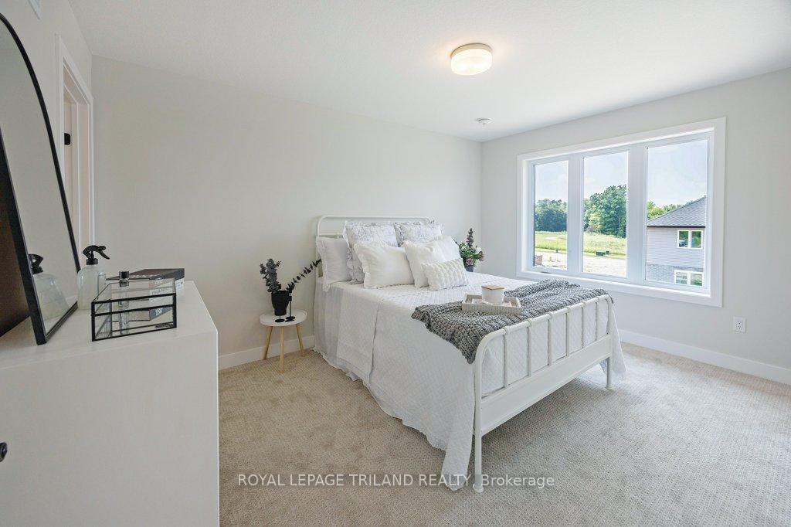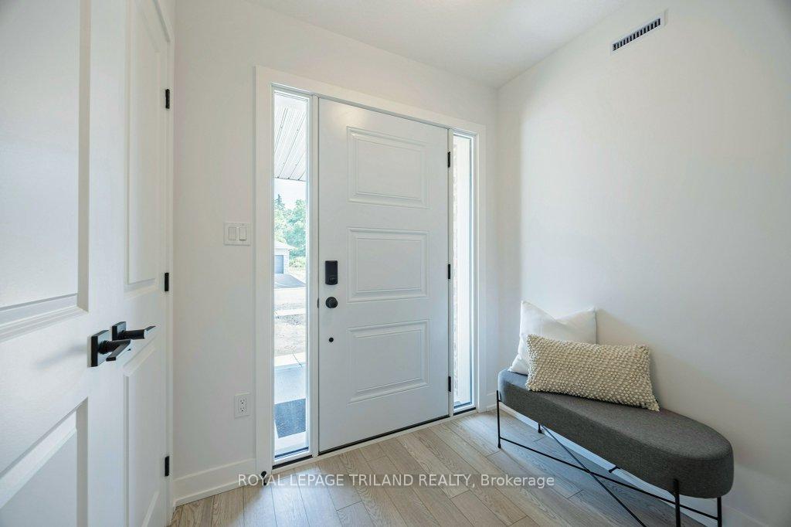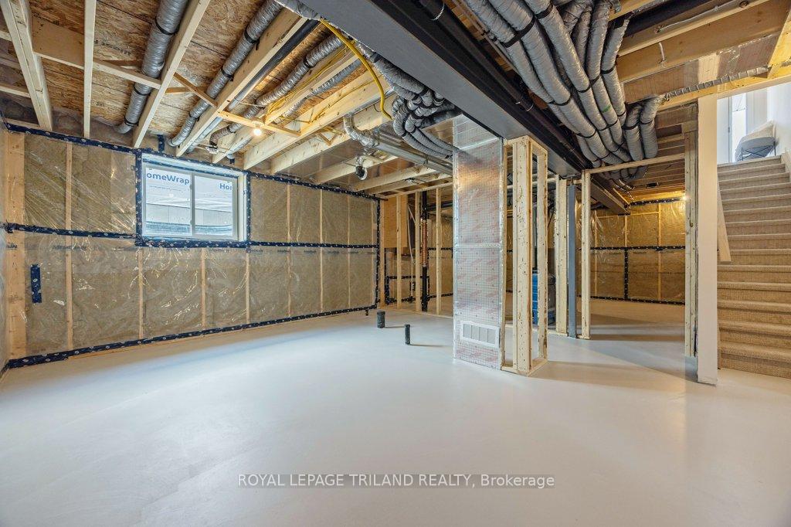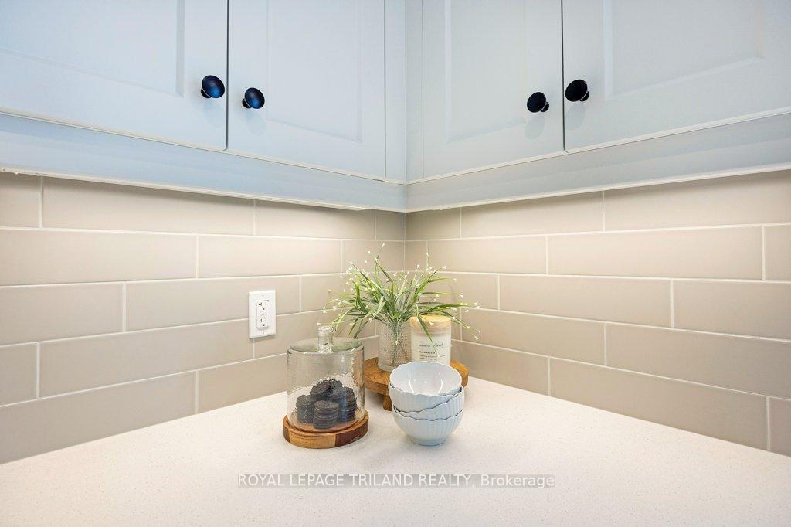$750,845
Available - For Sale
Listing ID: X8415684
49 WHITE TAIL Path , Central Elgin, N5R 1B7, Ontario
| Welcome to the Briarwood model, a Doug Tarry built 1892 square foot, 2 Storey home, designed with the idea of meeting family needs. The main floor with Luxury Vinyl Plank flooring throughout features a Laundry Room (with a tub) conveniently situated only a few steps from the garage , 2 piece bathroom, a spacious Great Room, Dining Room and Kitchen with an island (& quartz countertops) and pantry providing ample space for hosting gatherings with family and friends. The upper level is complete with 3 spacious bedrooms, 2 bathrooms and a Library that offers a flexible area for the family. The Primary Suite includes a large walk-in closet and a 3-piece ensuite. The basement awaits your creative touch for potential expansion. Other notables: Double car garage, EnergyStar, High Performance & Net Zero Ready. All located in Doug Tarry's latest subdivision, Eagle Ridge. Welcome Home! |
| Price | $750,845 |
| Taxes: | $0.00 |
| Assessment: | $0 |
| Assessment Year: | 2024 |
| Address: | 49 WHITE TAIL Path , Central Elgin, N5R 1B7, Ontario |
| Lot Size: | 50.00 x 104.00 (Feet) |
| Acreage: | < .50 |
| Directions/Cross Streets: | SOUTHDALE LN/ SNOWY OWL PATH |
| Rooms: | 9 |
| Bedrooms: | 3 |
| Bedrooms +: | |
| Kitchens: | 1 |
| Family Room: | N |
| Basement: | Full |
| Approximatly Age: | New |
| Property Type: | Detached |
| Style: | 2-Storey |
| Exterior: | Brick Front, Vinyl Siding |
| Garage Type: | Attached |
| (Parking/)Drive: | Pvt Double |
| Drive Parking Spaces: | 2 |
| Pool: | None |
| Approximatly Age: | New |
| Approximatly Square Footage: | 1500-2000 |
| Fireplace/Stove: | N |
| Heat Source: | Gas |
| Heat Type: | Forced Air |
| Central Air Conditioning: | Other |
| Laundry Level: | Main |
| Sewers: | Sewers |
| Water: | Municipal |
| Utilities-Cable: | Y |
| Utilities-Hydro: | Y |
| Utilities-Gas: | Y |
$
%
Years
This calculator is for demonstration purposes only. Always consult a professional
financial advisor before making personal financial decisions.
| Although the information displayed is believed to be accurate, no warranties or representations are made of any kind. |
| ROYAL LEPAGE TRILAND REALTY |
|
|

Dir:
1-866-382-2968
Bus:
416-548-7854
Fax:
416-981-7184
| Virtual Tour | Book Showing | Email a Friend |
Jump To:
At a Glance:
| Type: | Freehold - Detached |
| Area: | Elgin |
| Municipality: | Central Elgin |
| Neighbourhood: | Rural Central Elgin |
| Style: | 2-Storey |
| Lot Size: | 50.00 x 104.00(Feet) |
| Approximate Age: | New |
| Beds: | 3 |
| Baths: | 3 |
| Fireplace: | N |
| Pool: | None |
Locatin Map:
Payment Calculator:
- Color Examples
- Green
- Black and Gold
- Dark Navy Blue And Gold
- Cyan
- Black
- Purple
- Gray
- Blue and Black
- Orange and Black
- Red
- Magenta
- Gold
- Device Examples

