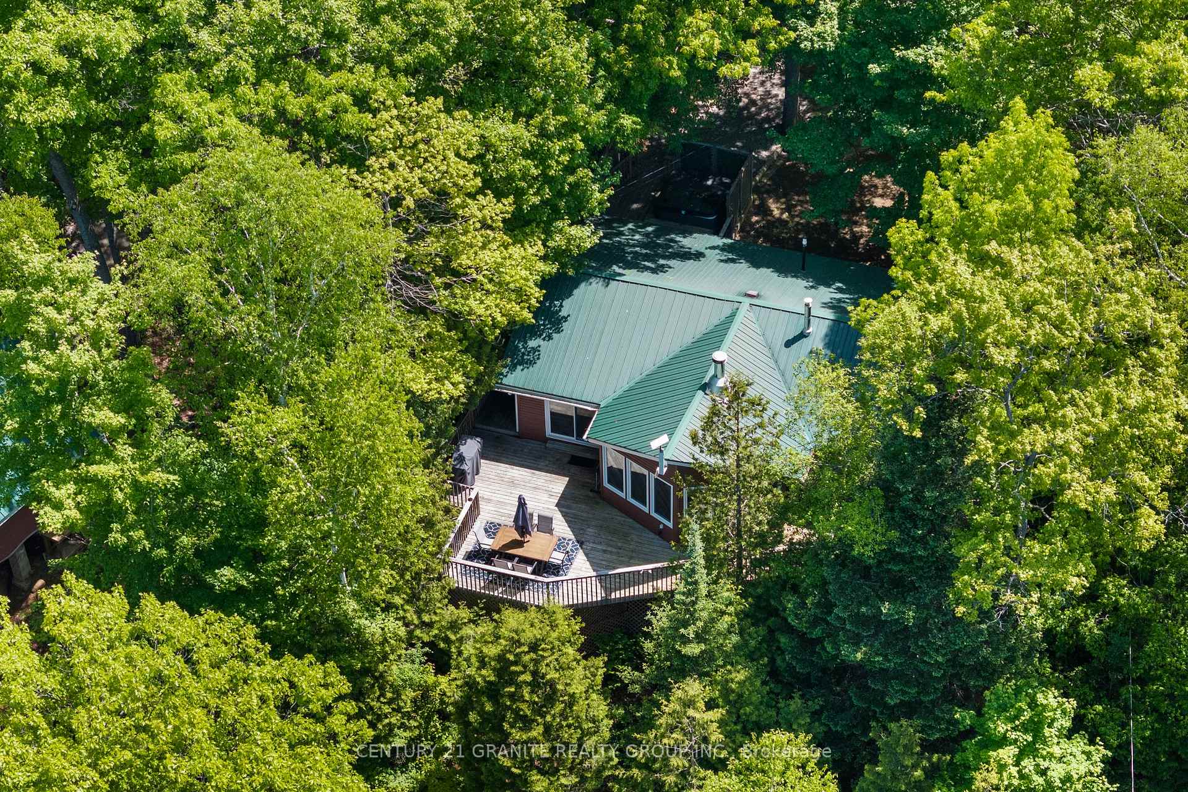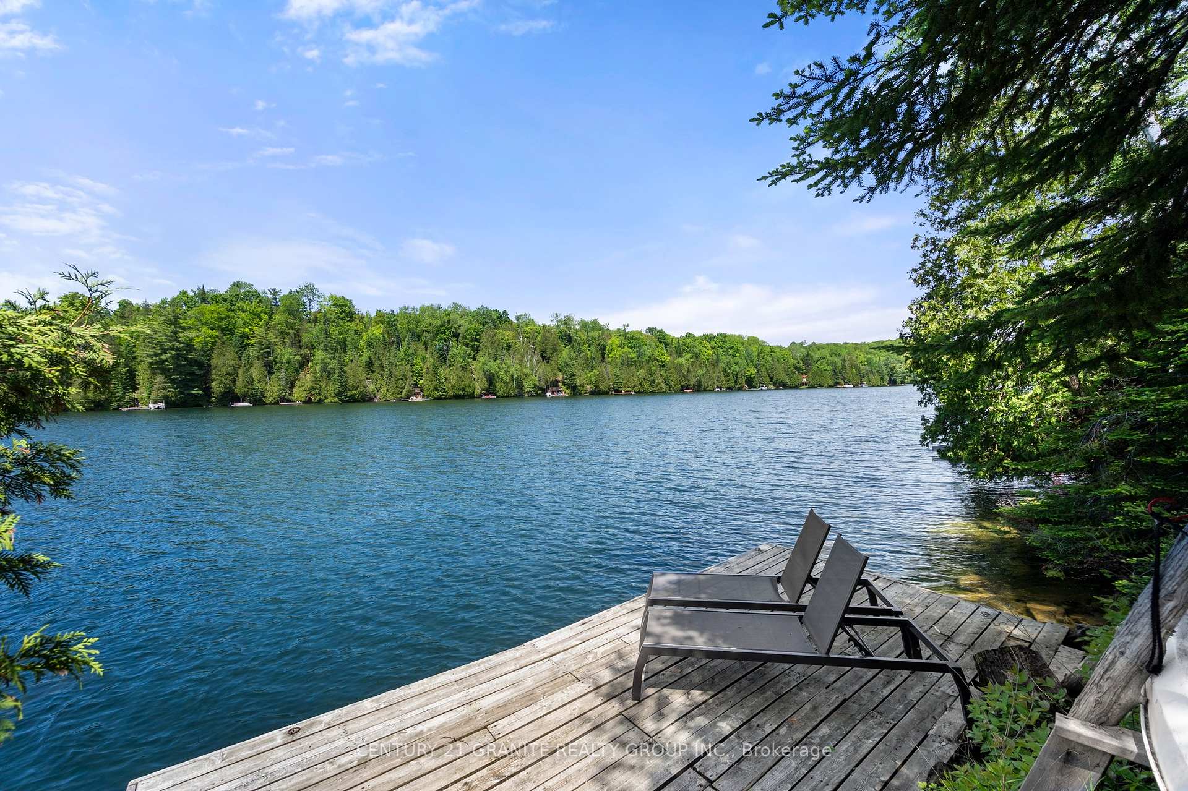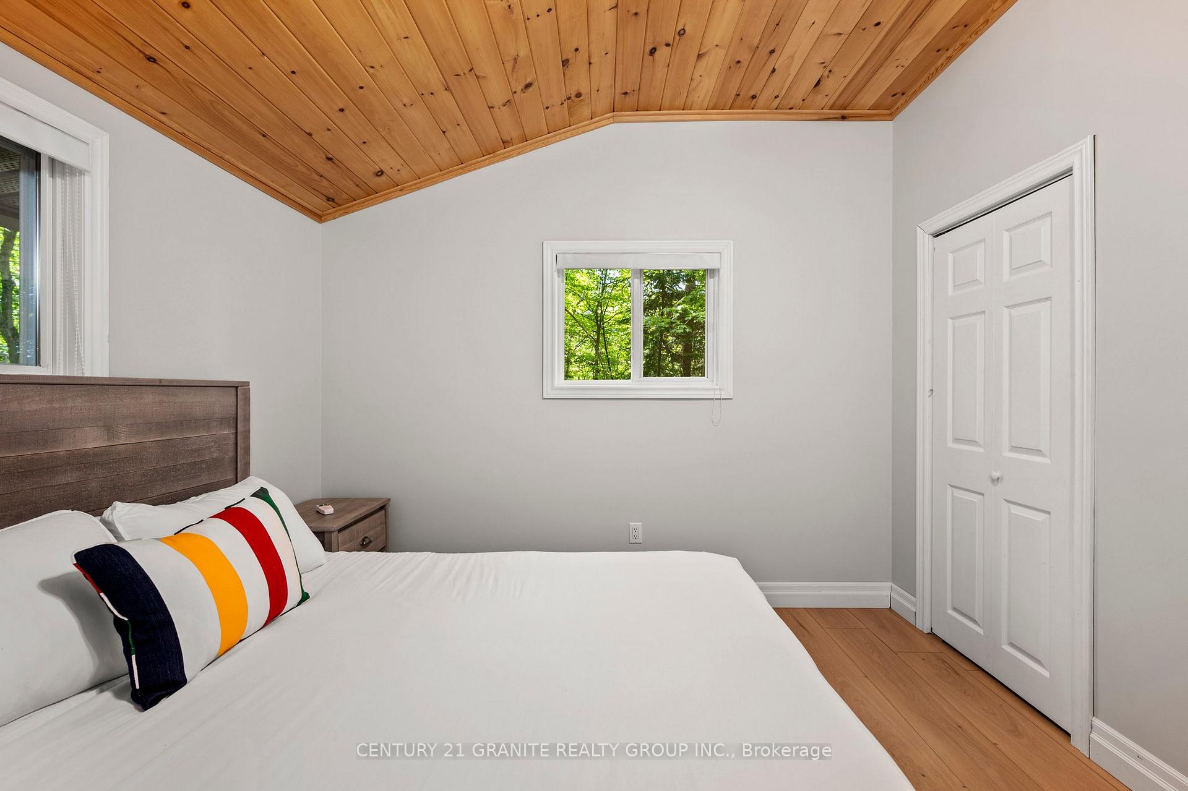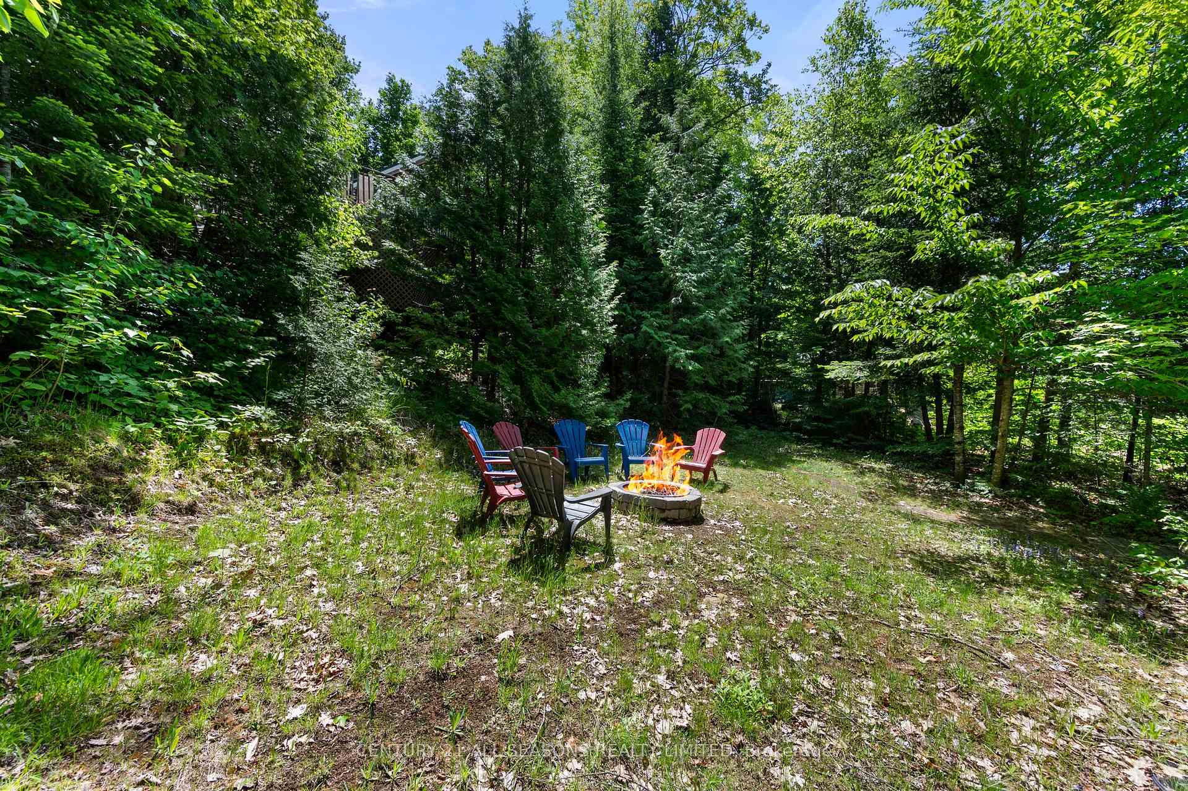$899,000
Available - For Sale
Listing ID: X8391976
105 Nelson Dr , Faraday, K0L 1C0, Ontario
| Your four season oasis awaits on the pristine turquoise shores of Jeffrey Lake! Discover a turn key living space inside this classic Canadian Viceroy style cottage or home. Featuring vaulted pine ceilings in the living room and a captivating 360-degree wood-burning fireplace set in front of lake facing windows. All main floor living with 3 spacious bedrooms and a newly renovated spa-like bathroom with rainfall shower and solid oak vanity. An updated (2021) central air system and a propane furnace ensures year-round comfort. Outside an oversized wrap-around deck offers stunning western sunset views and on the eastern sunrise side, a new 6 seater hot tub awaits with great privacy and wrap around decking leading to the oversized dock (with 120v hookup). Jeffrey lake, with its deep, weed-free waters and limestone base, provides excellent bass and trout fishing and deep (approx. 30ft!) clean swimming right off your dock in an extremely private setting, with no public access to disturb your serene escape. Many behind the scenes upgrades have been done in 2021 including a new septic system, central air, propane furnace, hot tub, luxury vinyl plank flooring, unlimited high speed Starlink internet, paint, landscaping, washer and dryer, space cleared, levelled and gravelled for a future garage, and much more! As an added bonus this property has been used as both a family cottage and air bnb maintaining a consistent 5 star rating for 4 years straight! |
| Price | $899,000 |
| Taxes: | $2876.00 |
| Address: | 105 Nelson Dr , Faraday, K0L 1C0, Ontario |
| Lot Size: | 69.39 x 91.50 (Feet) |
| Acreage: | .50-1.99 |
| Directions/Cross Streets: | Jeffrey Lake Road/Nelson Dr |
| Rooms: | 7 |
| Bedrooms: | 3 |
| Bedrooms +: | |
| Kitchens: | 1 |
| Family Room: | Y |
| Basement: | Part Bsmt |
| Approximatly Age: | 31-50 |
| Property Type: | Detached |
| Style: | Bungalow |
| Exterior: | Vinyl Siding |
| Garage Type: | None |
| (Parking/)Drive: | Private |
| Drive Parking Spaces: | 10 |
| Pool: | None |
| Other Structures: | Garden Shed |
| Approximatly Age: | 31-50 |
| Property Features: | Lake Access, Waterfront, Wooded/Treed |
| Fireplace/Stove: | Y |
| Heat Source: | Propane |
| Heat Type: | Forced Air |
| Central Air Conditioning: | Central Air |
| Laundry Level: | Lower |
| Sewers: | Septic |
| Water: | Other |
| Water Supply Types: | Lake/River |
$
%
Years
This calculator is for demonstration purposes only. Always consult a professional
financial advisor before making personal financial decisions.
| Although the information displayed is believed to be accurate, no warranties or representations are made of any kind. |
| CENTURY 21 GRANITE REALTY GROUP INC. |
|
|

Dir:
1-866-382-2968
Bus:
416-548-7854
Fax:
416-981-7184
| Virtual Tour | Book Showing | Email a Friend |
Jump To:
At a Glance:
| Type: | Freehold - Detached |
| Area: | Hastings |
| Municipality: | Faraday |
| Style: | Bungalow |
| Lot Size: | 69.39 x 91.50(Feet) |
| Approximate Age: | 31-50 |
| Tax: | $2,876 |
| Beds: | 3 |
| Baths: | 1 |
| Fireplace: | Y |
| Pool: | None |
Locatin Map:
Payment Calculator:
- Color Examples
- Green
- Black and Gold
- Dark Navy Blue And Gold
- Cyan
- Black
- Purple
- Gray
- Blue and Black
- Orange and Black
- Red
- Magenta
- Gold
- Device Examples














































