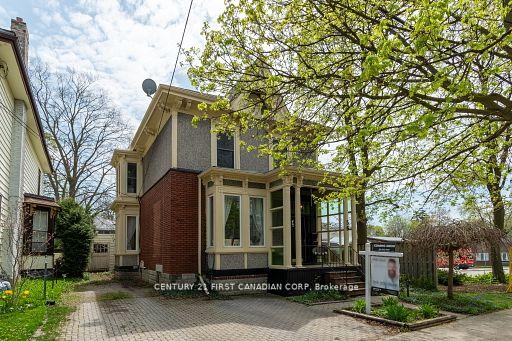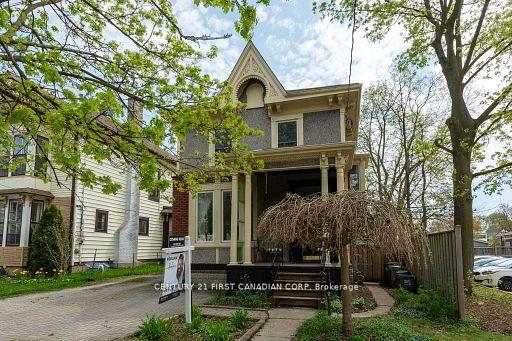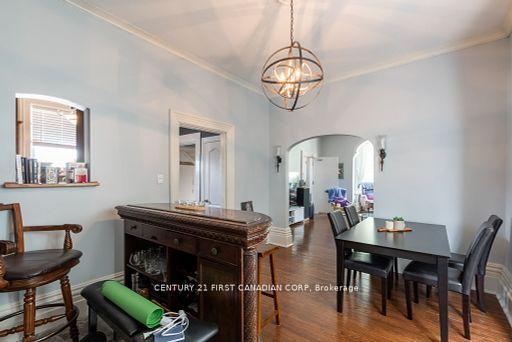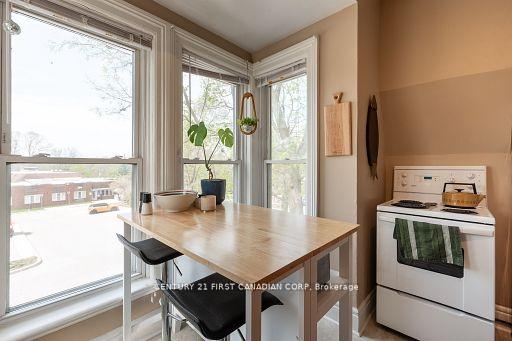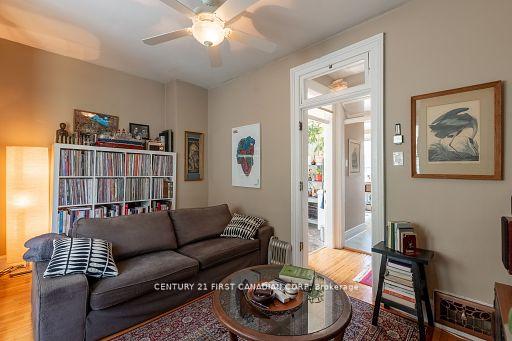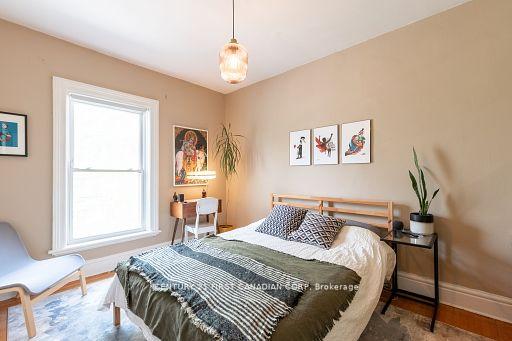$649,900
Available - For Sale
Listing ID: X9378068
56 Riverview Ave , London, N6J 1A2, Ontario
| PRICED TO SELL-Don't let this one pass you by! Stunning, centrally located century home loaded with character, converted into a duplex (main/upper). Tucked away on a pretty side street in walking distance to DOWNTOWN and WORTLEY VILLAGE. Located along major bus routes (5-minute drive to Western U), and with direct access to the Thames Valley Parkway Trail system. Currently comprised of two large 2-bed, 1 bath units with separate hydro meters and NEST Thermostat system for A/C & gas heat. Each unit enjoys designated outdoor space with a beautiful covered front porch and private backyard with deck. As main level unit of this home has historically been owner-occupied, property has been carefully maintained over the years. All major systems are in good condition-roof, HVAC, windows, electrical have all been updated. Additional updates include: exterior painting of all trim/soffit/fascia, new fencing, and appliances. This is a special home with thoughtful period details such as original hardwood floors, 10-foot ceilings, big windows, beautiful archways, and high baseboards- accented by modern touches like upgraded kitchens, bathroom, stone & ceramic tile flooring. This beautiful home at an unbeatable price won't last long! |
| Price | $649,900 |
| Taxes: | $4646.51 |
| Assessment: | $318000 |
| Assessment Year: | 2024 |
| Address: | 56 Riverview Ave , London, N6J 1A2, Ontario |
| Lot Size: | 38.79 x 38.79 (Feet) |
| Acreage: | < .50 |
| Directions/Cross Streets: | WHARNCLIFFE RD S |
| Rooms: | 9 |
| Bedrooms: | 4 |
| Bedrooms +: | |
| Kitchens: | 2 |
| Family Room: | Y |
| Basement: | Full, Unfinished |
| Approximatly Age: | 100+ |
| Property Type: | Duplex |
| Style: | 2-Storey |
| Exterior: | Brick, Stucco/Plaster |
| Garage Type: | None |
| (Parking/)Drive: | Private |
| Drive Parking Spaces: | 3 |
| Pool: | None |
| Approximatly Age: | 100+ |
| Fireplace/Stove: | N |
| Heat Source: | Gas |
| Heat Type: | Forced Air |
| Central Air Conditioning: | Central Air |
| Sewers: | Sewers |
| Water: | Municipal |
| Utilities-Cable: | A |
| Utilities-Hydro: | Y |
| Utilities-Gas: | Y |
| Utilities-Telephone: | A |
$
%
Years
This calculator is for demonstration purposes only. Always consult a professional
financial advisor before making personal financial decisions.
| Although the information displayed is believed to be accurate, no warranties or representations are made of any kind. |
| CENTURY 21 FIRST CANADIAN CORP |
|
|

Dir:
1-866-382-2968
Bus:
416-548-7854
Fax:
416-981-7184
| Virtual Tour | Book Showing | Email a Friend |
Jump To:
At a Glance:
| Type: | Freehold - Duplex |
| Area: | Middlesex |
| Municipality: | London |
| Neighbourhood: | South E |
| Style: | 2-Storey |
| Lot Size: | 38.79 x 38.79(Feet) |
| Approximate Age: | 100+ |
| Tax: | $4,646.51 |
| Beds: | 4 |
| Baths: | 2 |
| Fireplace: | N |
| Pool: | None |
Locatin Map:
Payment Calculator:
- Color Examples
- Green
- Black and Gold
- Dark Navy Blue And Gold
- Cyan
- Black
- Purple
- Gray
- Blue and Black
- Orange and Black
- Red
- Magenta
- Gold
- Device Examples

