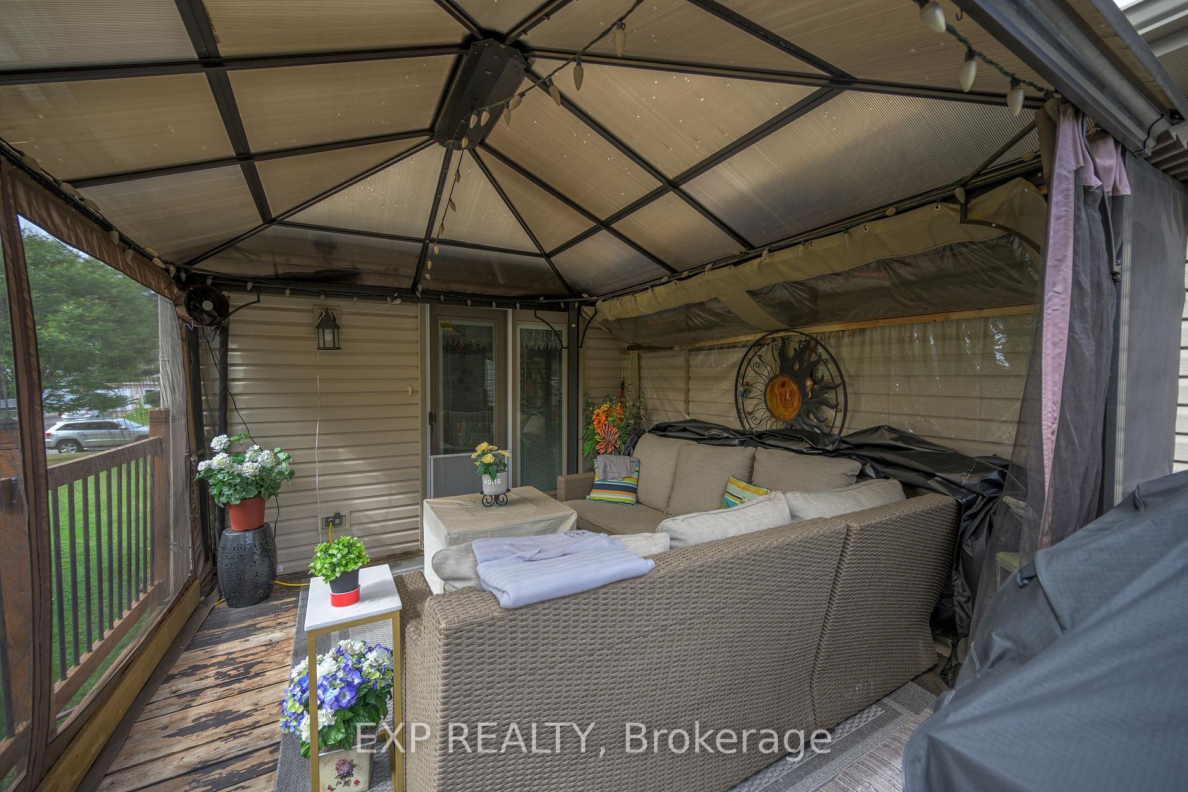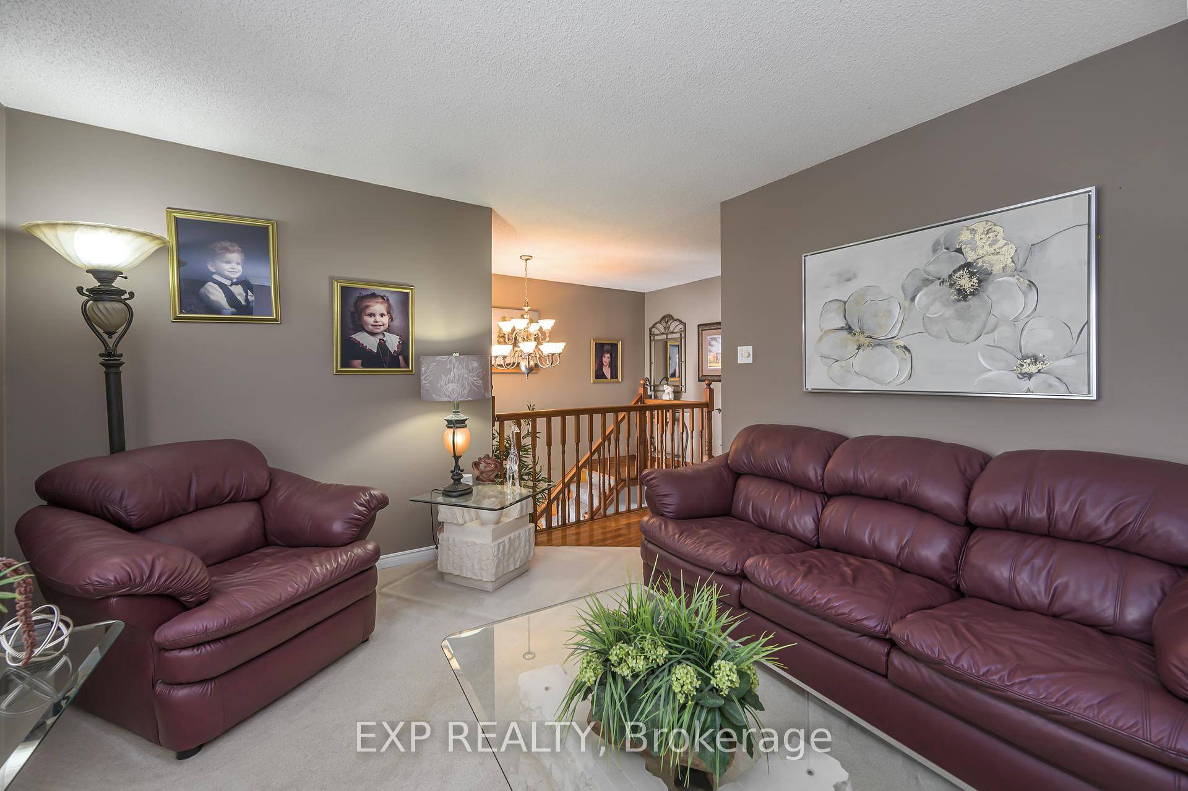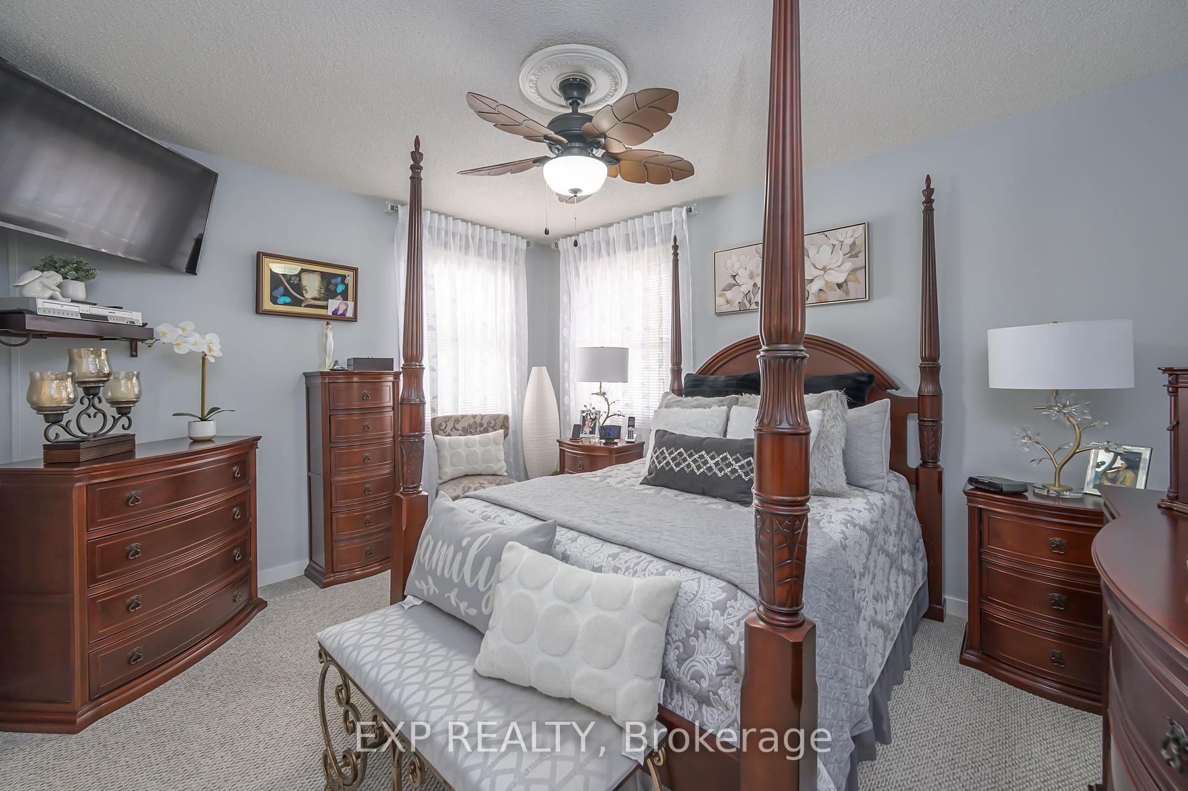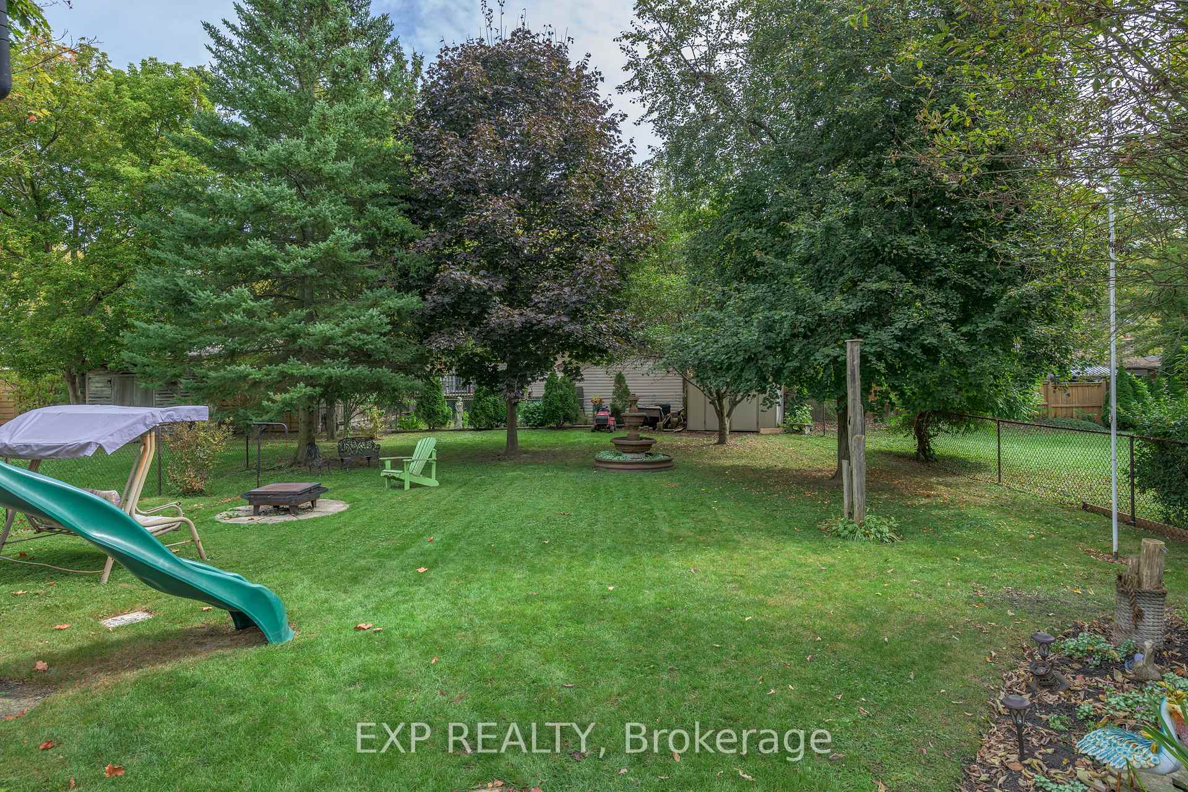$765,000
Available - For Sale
Listing ID: X9361614
1022 WILLOW Dr , London, N6E 1P3, Ontario
| FIVE BEDROOM FAMILY HOME OR INVESTMENT OPPORTUNITY! Well cared for and spotless home on huge lot! Basement with separate entrance, recently renovated with two large bedrooms, bathroom and roughed in kitchen. Easily converted into rental unit or in-law suite. Many recent updates including furnace & AC (2021), fascia, eaves & siding (2021), main bathroom (2022), lower level family room (2023). Main floor features cozy living room with wood burning fireplace, formal dining room, oak eat-in kitchen with sliding doors to deck & gazebo, master with 3 pc ensuite. Backyard is beautiful, with huge stamped concrete patio, 12x12 workshop/shed, pond, playhouse, firepit and landscaped gardens. Attached garage and stamped concrete driveway with parking for six vehicles! Close to shopping, nature trails, the hospital and with easy access to the 401, you'll love this convenient yet quiet location. Book your showing today! |
| Price | $765,000 |
| Taxes: | $3859.00 |
| Assessment: | $264000 |
| Assessment Year: | 2024 |
| Address: | 1022 WILLOW Dr , London, N6E 1P3, Ontario |
| Lot Size: | 47.62 x 208.00 (Feet) |
| Acreage: | < .50 |
| Directions/Cross Streets: | Bradley Ave to Willow Dr |
| Rooms: | 6 |
| Rooms +: | 4 |
| Bedrooms: | 3 |
| Bedrooms +: | 2 |
| Kitchens: | 1 |
| Family Room: | Y |
| Basement: | Finished, Sep Entrance |
| Approximatly Age: | 31-50 |
| Property Type: | Detached |
| Style: | Bungalow-Raised |
| Exterior: | Brick, Vinyl Siding |
| Garage Type: | Attached |
| (Parking/)Drive: | Pvt Double |
| Drive Parking Spaces: | 6 |
| Pool: | None |
| Other Structures: | Garden Shed, Workshop |
| Approximatly Age: | 31-50 |
| Approximatly Square Footage: | 2000-2500 |
| Fireplace/Stove: | Y |
| Heat Source: | Gas |
| Heat Type: | Forced Air |
| Central Air Conditioning: | Central Air |
| Laundry Level: | Lower |
| Sewers: | Sewers |
| Water: | Municipal |
| Utilities-Hydro: | Y |
| Utilities-Gas: | Y |
| Utilities-Telephone: | Y |
$
%
Years
This calculator is for demonstration purposes only. Always consult a professional
financial advisor before making personal financial decisions.
| Although the information displayed is believed to be accurate, no warranties or representations are made of any kind. |
| EXP REALTY |
|
|

Dir:
1-866-382-2968
Bus:
416-548-7854
Fax:
416-981-7184
| Virtual Tour | Book Showing | Email a Friend |
Jump To:
At a Glance:
| Type: | Freehold - Detached |
| Area: | Middlesex |
| Municipality: | London |
| Neighbourhood: | South Y |
| Style: | Bungalow-Raised |
| Lot Size: | 47.62 x 208.00(Feet) |
| Approximate Age: | 31-50 |
| Tax: | $3,859 |
| Beds: | 3+2 |
| Baths: | 3 |
| Fireplace: | Y |
| Pool: | None |
Locatin Map:
Payment Calculator:
- Color Examples
- Green
- Black and Gold
- Dark Navy Blue And Gold
- Cyan
- Black
- Purple
- Gray
- Blue and Black
- Orange and Black
- Red
- Magenta
- Gold
- Device Examples










































