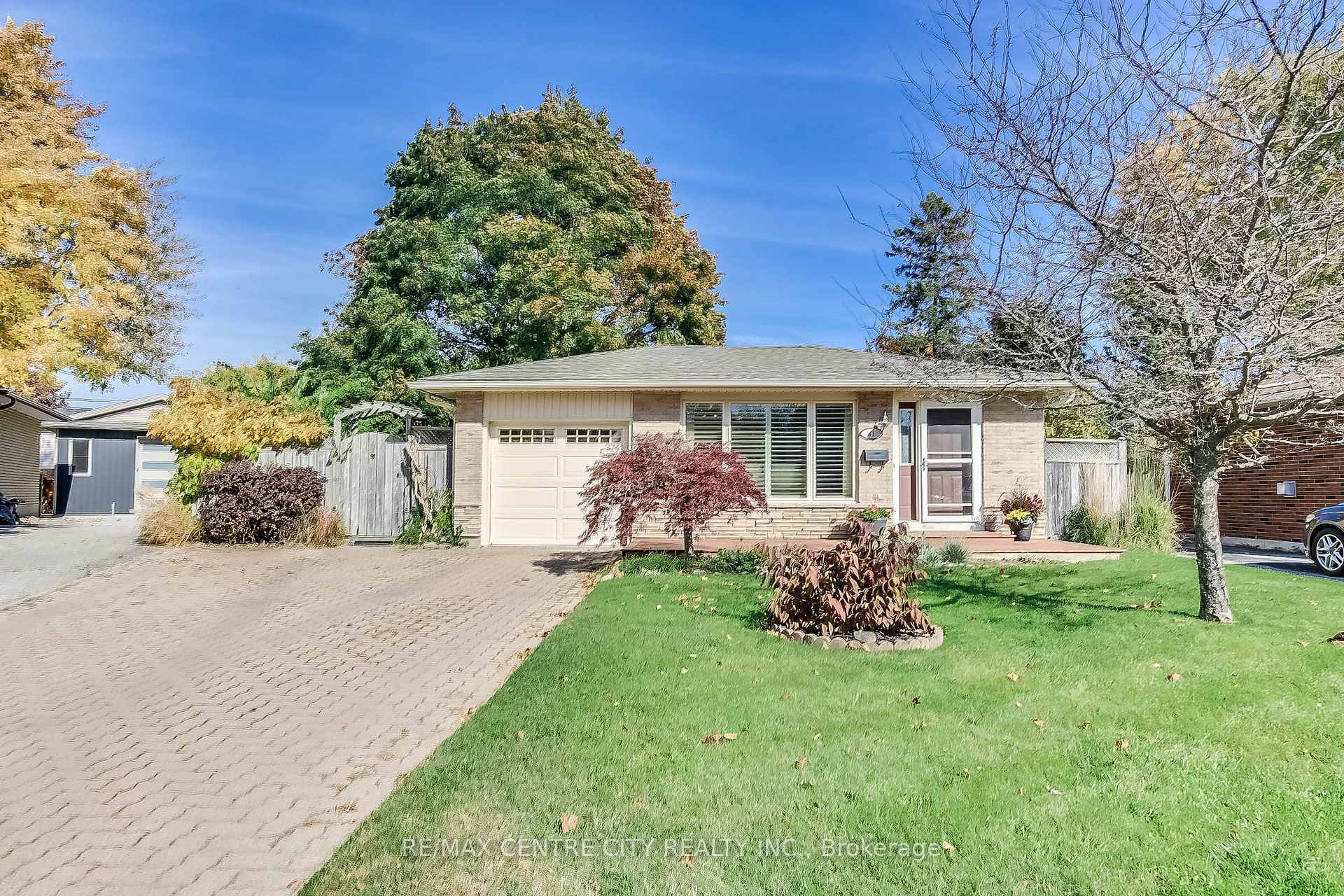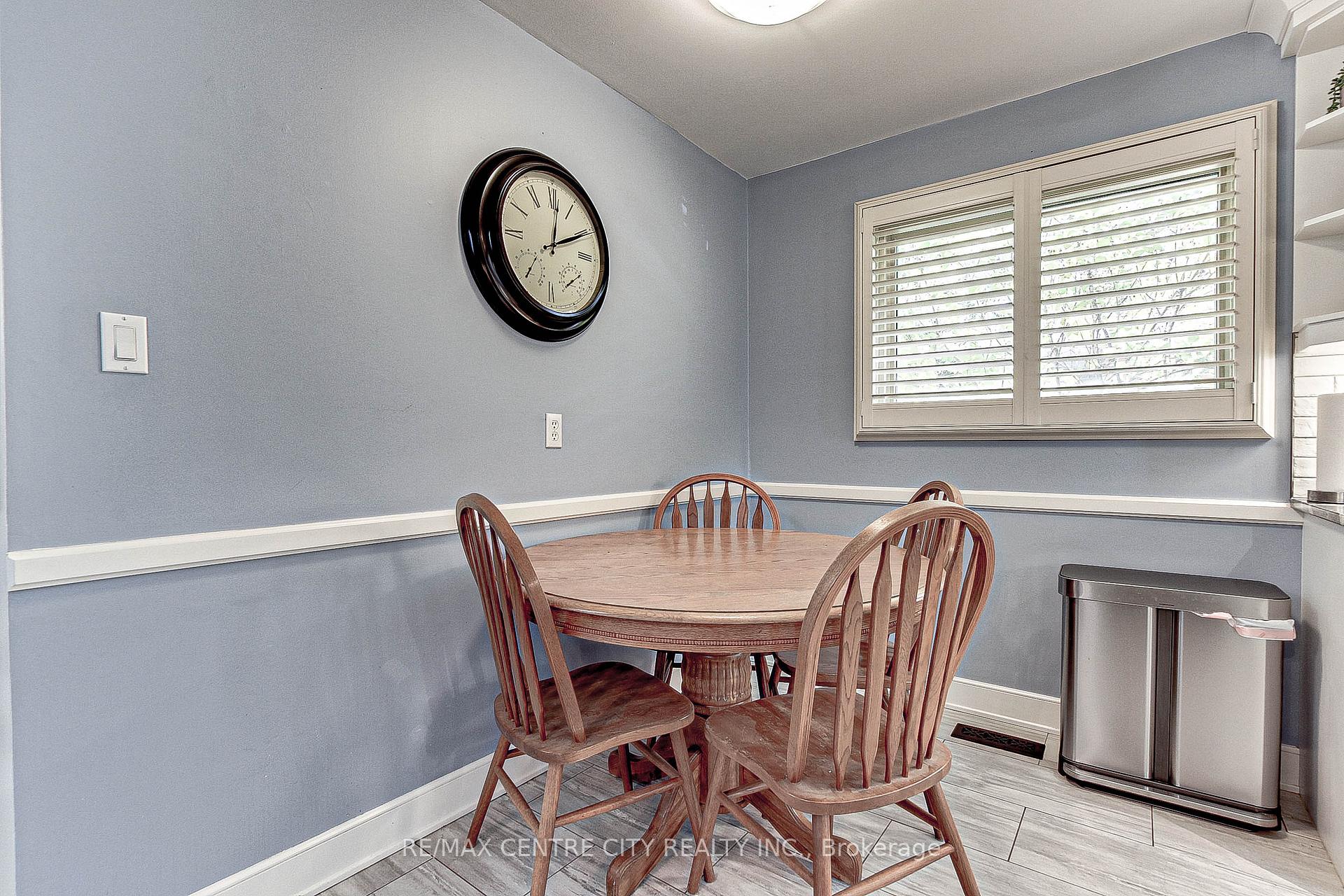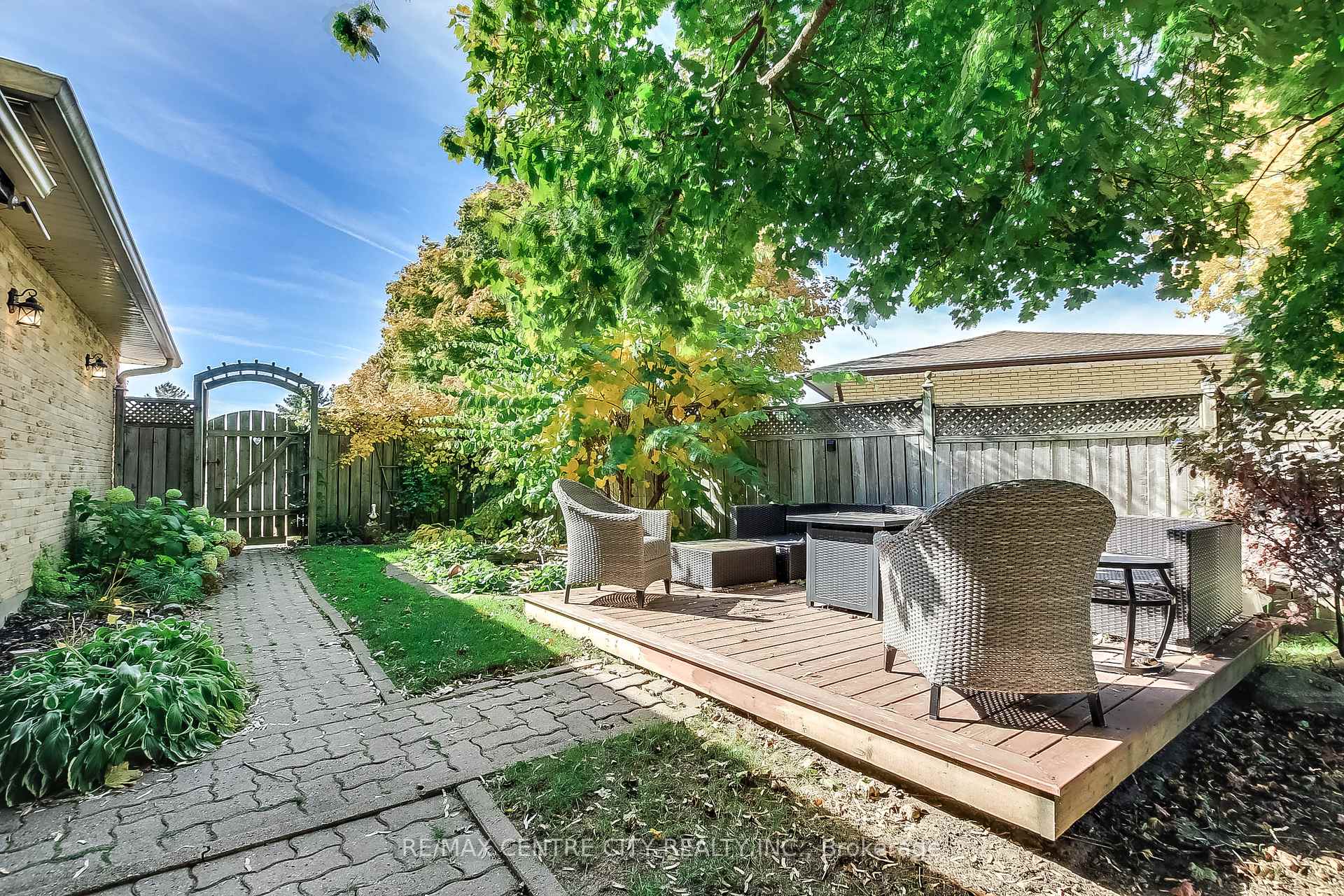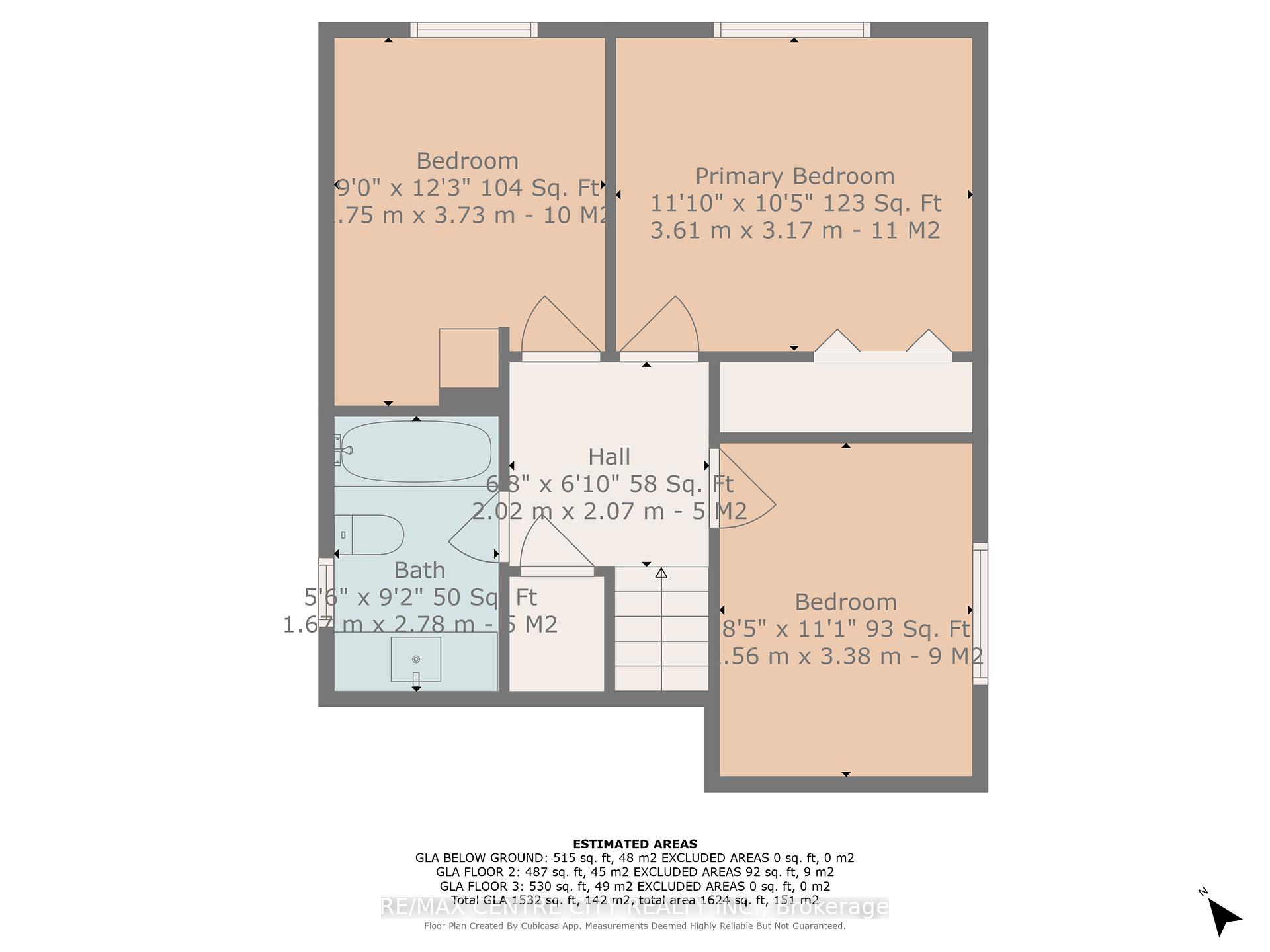$534,900
Available - For Sale
Listing ID: X9508065
41 STIRLING Cres , St. Thomas, N5P 3R4, Ontario
| Welcome to this stunningly landscaped backsplit home, a true gem nestled in the heart of St. Thomas. The moment you step inside, you'll be captivated by the warm, inviting atmosphere and thoughtful design. The main floor boasts a beautifully appointed eat-in kitchen with custom cabinetry, offering both functionality and style. Whether you're preparing a gourmet meal or enjoying a casual breakfast, this space is sure to inspire. The living room, also on this level, is filled with natural light, creating a cozy yet elegant setting for both everyday living and entertaining. Heading upstairs, the primary bedroom and two additional bedrooms providing room for family or guests, all conveniently located next to a modern, well-maintained 4-piece bathroom. Every room on this level is designed with comfort and ease in mind, offering a perfect balance of style and functionality. The lower level is equally impressive, featuring a rec room thats perfect for movie nights, a home office, or a play area. A 3-piece bathroom adds convenience, also adding the laundry room, making household tasks a breeze. Step outside into your personal outdoor oasis! The fully landscaped backyard is ideal for both relaxation and entertainment. A lush, green lawn provides plenty of space for play or gardening, while the covered deck, complete with elegant landscaped lighting, is perfect for hosting barbecues or simply enjoying a quiet evenings. A second deck offers additional outdoor space for soaking up the sun or enjoying a morning coffee. The backyard is fully fenced for privacy and security, making it a great space for children or pets. To complete the outdoor experience, you'll find a serene fish pond, adding a touch of tranquility to the landscape, along with a garden shed for all your storage needs. This home combines thoughtful updates with a versatile layout, making it ideal for families, professionals, or anyone looking to enjoy a beautifully maintained property in a fantastic neighborhood. |
| Extras: LOT - 85.13ft x 112.33ft x 10.78ft x 10.78ft x 10.78ft x 10.78ft x 100.43ft / SHINGLES 2015 / A/C & FURNACE 2022 / PAINT/BASEBOARDS & CROWN MOLDING / GRANITE COUNTER TOP / CUSTOM KITCHEN |
| Price | $534,900 |
| Taxes: | $2790.00 |
| Assessment: | $172000 |
| Assessment Year: | 2024 |
| Address: | 41 STIRLING Cres , St. Thomas, N5P 3R4, Ontario |
| Lot Size: | 47.00 x 105.00 (Feet) |
| Acreage: | < .50 |
| Directions/Cross Streets: | S EDGEWARE ROAD/CONFEDERATION |
| Rooms: | 8 |
| Rooms +: | 4 |
| Bedrooms: | 3 |
| Bedrooms +: | |
| Kitchens: | 1 |
| Family Room: | Y |
| Basement: | Finished, Part Bsmt |
| Approximatly Age: | 51-99 |
| Property Type: | Detached |
| Style: | Backsplit 3 |
| Exterior: | Alum Siding, Brick |
| Garage Type: | Attached |
| (Parking/)Drive: | Pvt Double |
| Drive Parking Spaces: | 4 |
| Pool: | None |
| Other Structures: | Garden Shed |
| Approximatly Age: | 51-99 |
| Approximatly Square Footage: | 700-1100 |
| Property Features: | Fenced Yard, Golf, Hospital, Park, School, School Bus Route |
| Fireplace/Stove: | N |
| Heat Source: | Gas |
| Heat Type: | Forced Air |
| Central Air Conditioning: | Central Air |
| Laundry Level: | Lower |
| Sewers: | Sewers |
| Water: | Municipal |
| Utilities-Cable: | Y |
| Utilities-Hydro: | Y |
| Utilities-Gas: | Y |
| Utilities-Telephone: | Y |
$
%
Years
This calculator is for demonstration purposes only. Always consult a professional
financial advisor before making personal financial decisions.
| Although the information displayed is believed to be accurate, no warranties or representations are made of any kind. |
| RE/MAX CENTRE CITY REALTY INC. |
|
|

Dir:
1-866-382-2968
Bus:
416-548-7854
Fax:
416-981-7184
| Virtual Tour | Book Showing | Email a Friend |
Jump To:
At a Glance:
| Type: | Freehold - Detached |
| Area: | Elgin |
| Municipality: | St. Thomas |
| Neighbourhood: | NW |
| Style: | Backsplit 3 |
| Lot Size: | 47.00 x 105.00(Feet) |
| Approximate Age: | 51-99 |
| Tax: | $2,790 |
| Beds: | 3 |
| Baths: | 2 |
| Fireplace: | N |
| Pool: | None |
Locatin Map:
Payment Calculator:
- Color Examples
- Green
- Black and Gold
- Dark Navy Blue And Gold
- Cyan
- Black
- Purple
- Gray
- Blue and Black
- Orange and Black
- Red
- Magenta
- Gold
- Device Examples

































