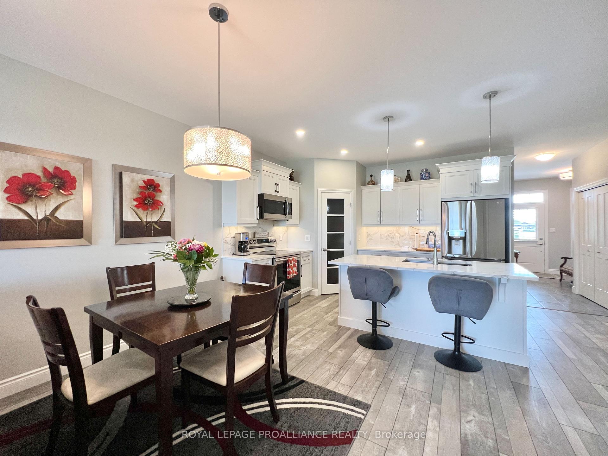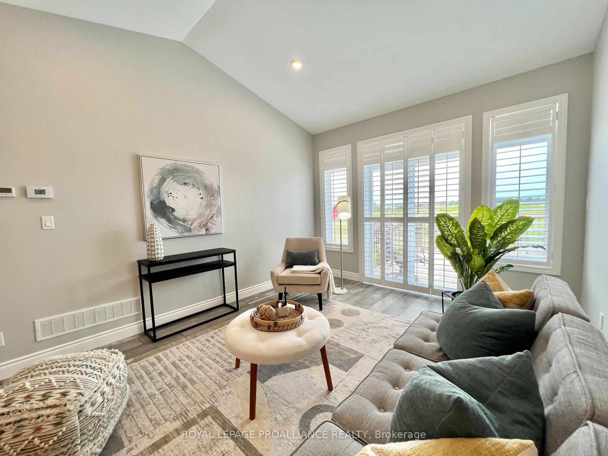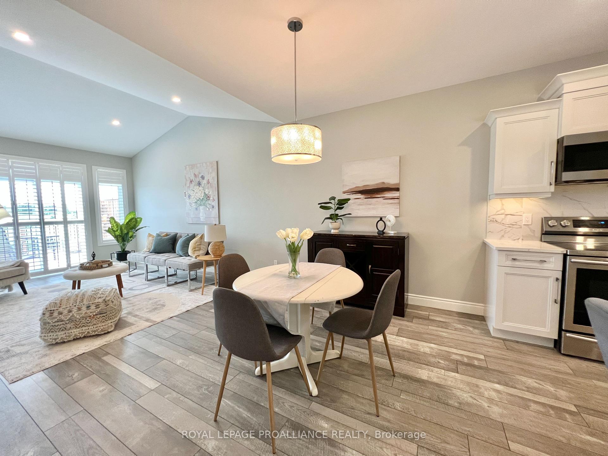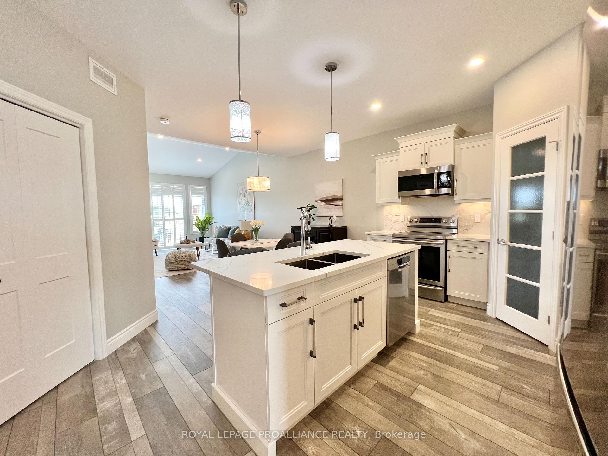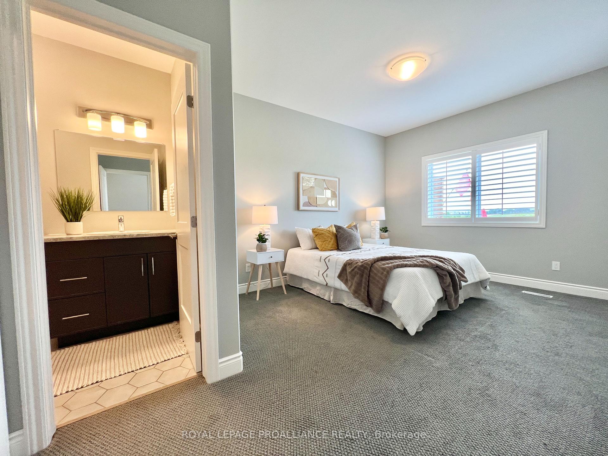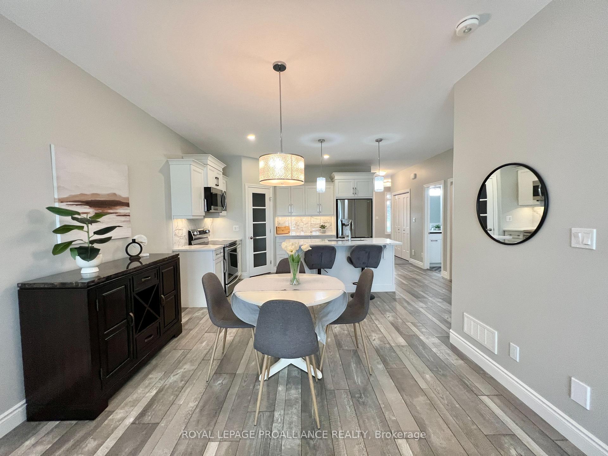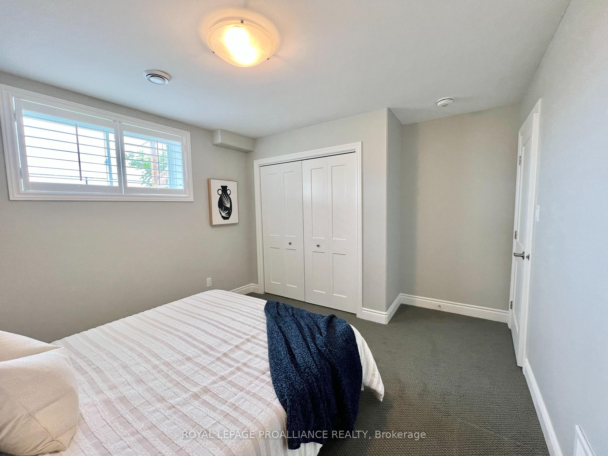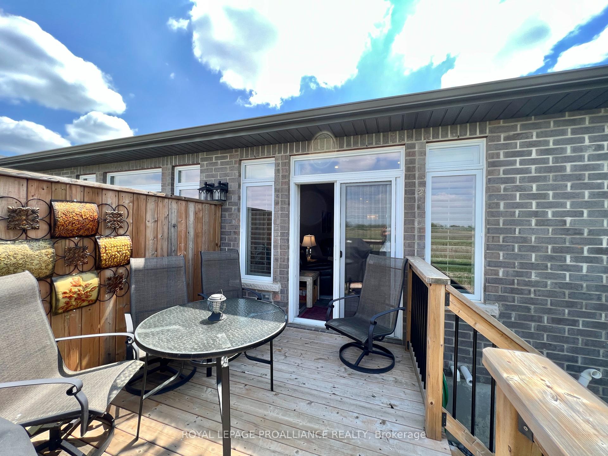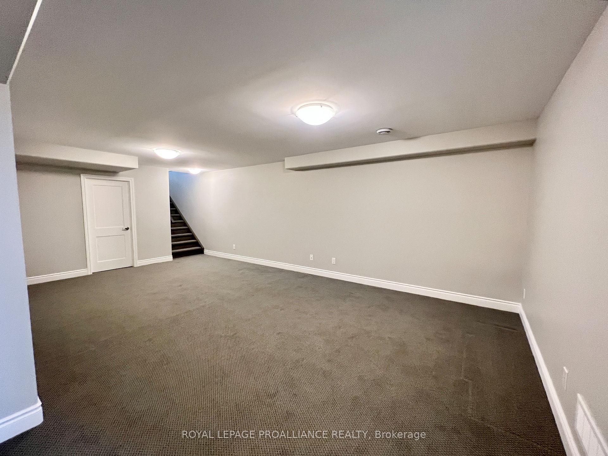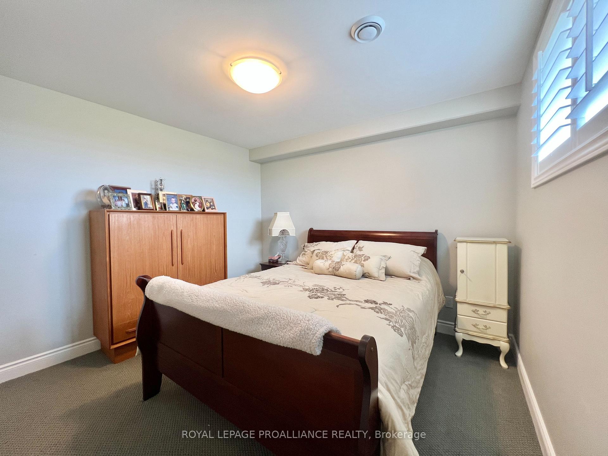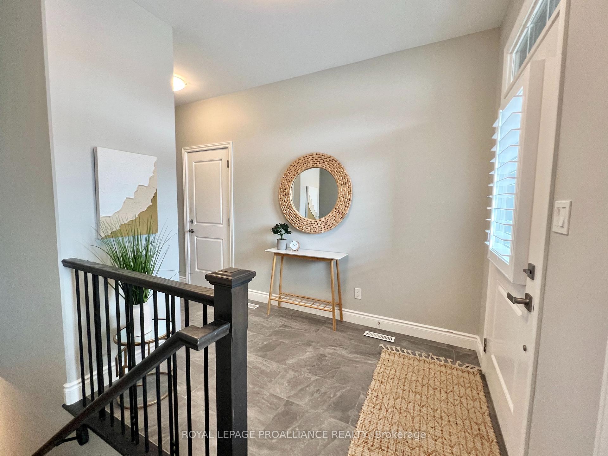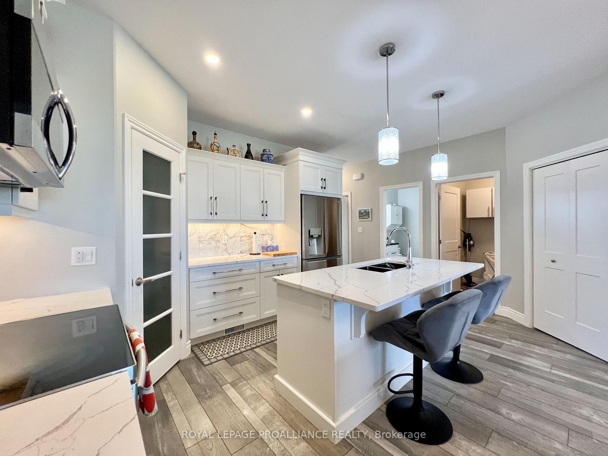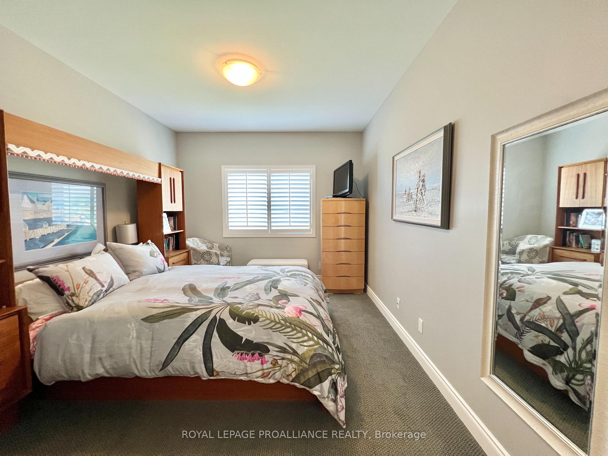$589,000
Available - For Sale
Listing ID: X9378814
41 Virginia Cres , Belleville, K8N 0K5, Ontario
| Better than new! This stunning Duvanco-built interior townhome, located in the highly sought-after Settlers Ridge community, is in impeccable condition and move-in ready. The main floor features an open-concept living area with vaulted ceilings in the living room, creating a spacious and airy atmosphere. The shutter-style window coverings throughout add a touch of elegance and privacy. The custom kitchen is a chefs delight, complete with stainless steel appliances, a stylish backsplash, corner pantry, and plenty of storage space. Retreat to the master bedroom, which boasts a walk-in closet and a spacious ensuite bathroom featuring a tile step-in shower with glass surround. The finished basement is perfect for guests or additional living space, including a second bedroom, a large rec room, and a 4-piece bathroom. Step outside to your private deck and enjoy the partially fenced backyard, which backs onto greenspace and walking trails, perfect for relaxation and outdoor activities. The exterior of the home is equally impressive, with a river rock front yard and an interlock walkway leading from the driveway. The insulated, finished garage with interior access adds comfort and ease. Enjoy the benefit of being close to all the amenities Belleville has to offer, with easy access to the 401. Don't miss out on this beautiful home in a prime location! |
| Price | $589,000 |
| Taxes: | $4183.74 |
| Assessment: | $259000 |
| Assessment Year: | 2024 |
| Address: | 41 Virginia Cres , Belleville, K8N 0K5, Ontario |
| Lot Size: | 24.03 x 112.15 (Feet) |
| Acreage: | < .50 |
| Directions/Cross Streets: | Hampton Ridge & Maitland |
| Rooms: | 6 |
| Rooms +: | 3 |
| Bedrooms: | 1 |
| Bedrooms +: | 1 |
| Kitchens: | 1 |
| Family Room: | N |
| Basement: | Finished, Full |
| Property Type: | Att/Row/Twnhouse |
| Style: | Bungalow |
| Exterior: | Brick, Stone |
| Garage Type: | Attached |
| (Parking/)Drive: | Private |
| Drive Parking Spaces: | 2 |
| Pool: | None |
| Property Features: | Golf, Park, Place Of Worship, Rec Centre, School, School Bus Route |
| Fireplace/Stove: | N |
| Heat Source: | Gas |
| Heat Type: | Forced Air |
| Central Air Conditioning: | Central Air |
| Laundry Level: | Main |
| Sewers: | Sewers |
| Water: | Municipal |
| Utilities-Cable: | Y |
| Utilities-Hydro: | Y |
| Utilities-Gas: | Y |
| Utilities-Telephone: | Y |
$
%
Years
This calculator is for demonstration purposes only. Always consult a professional
financial advisor before making personal financial decisions.
| Although the information displayed is believed to be accurate, no warranties or representations are made of any kind. |
| ROYAL LEPAGE PROALLIANCE REALTY |
|
|

Dir:
1-866-382-2968
Bus:
416-548-7854
Fax:
416-981-7184
| Virtual Tour | Book Showing | Email a Friend |
Jump To:
At a Glance:
| Type: | Freehold - Att/Row/Twnhouse |
| Area: | Hastings |
| Municipality: | Belleville |
| Style: | Bungalow |
| Lot Size: | 24.03 x 112.15(Feet) |
| Tax: | $4,183.74 |
| Beds: | 1+1 |
| Baths: | 3 |
| Fireplace: | N |
| Pool: | None |
Locatin Map:
Payment Calculator:
- Color Examples
- Green
- Black and Gold
- Dark Navy Blue And Gold
- Cyan
- Black
- Purple
- Gray
- Blue and Black
- Orange and Black
- Red
- Magenta
- Gold
- Device Examples

