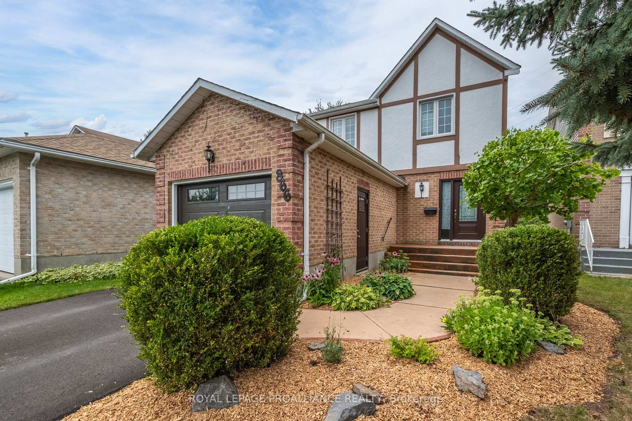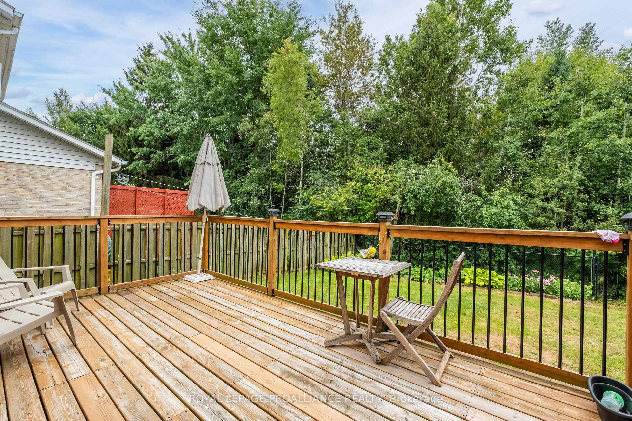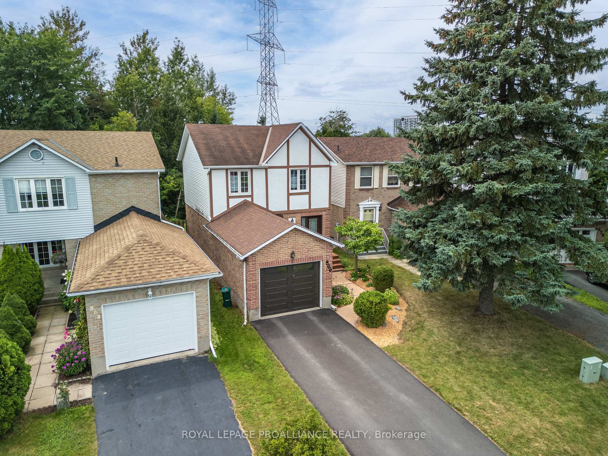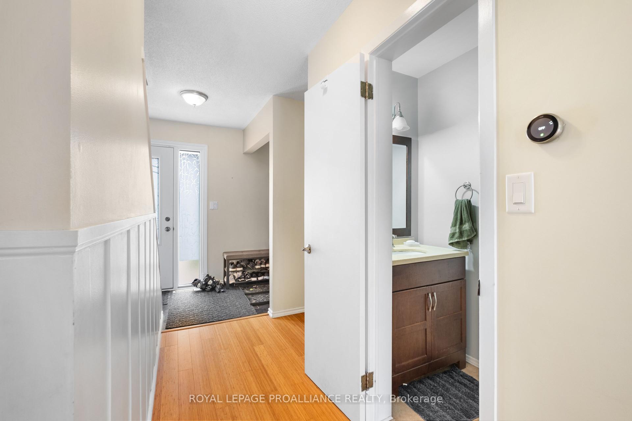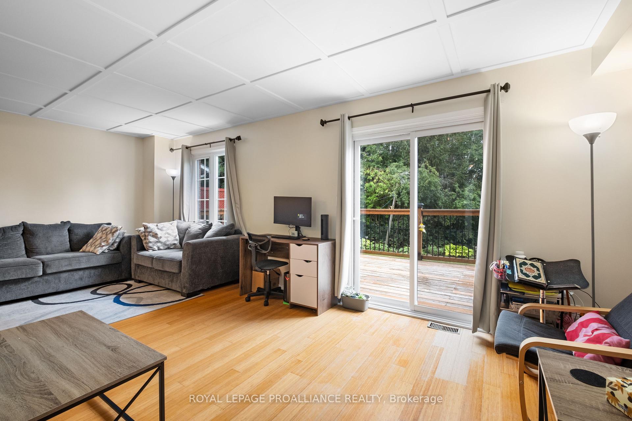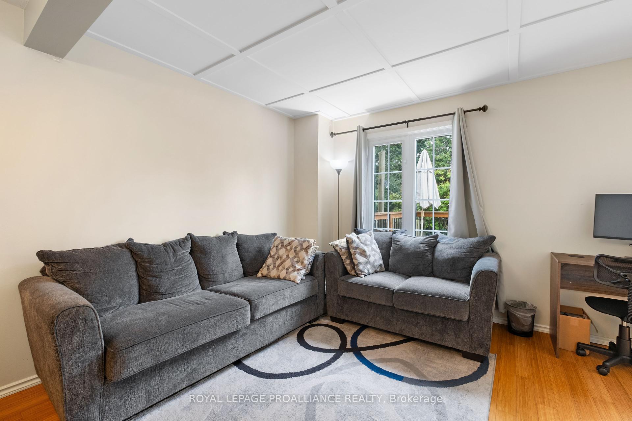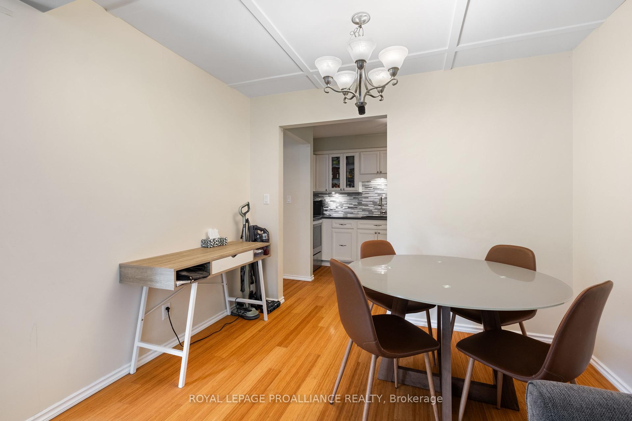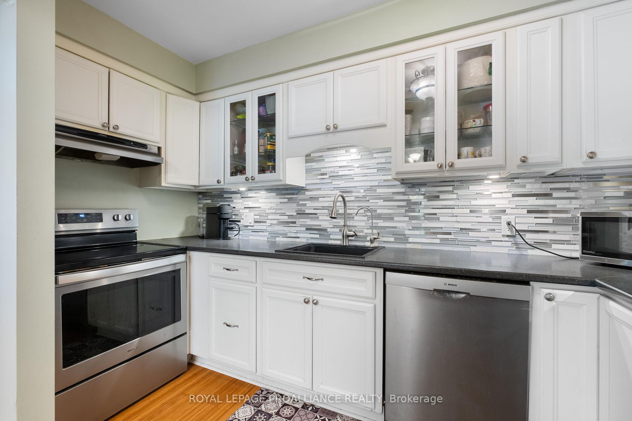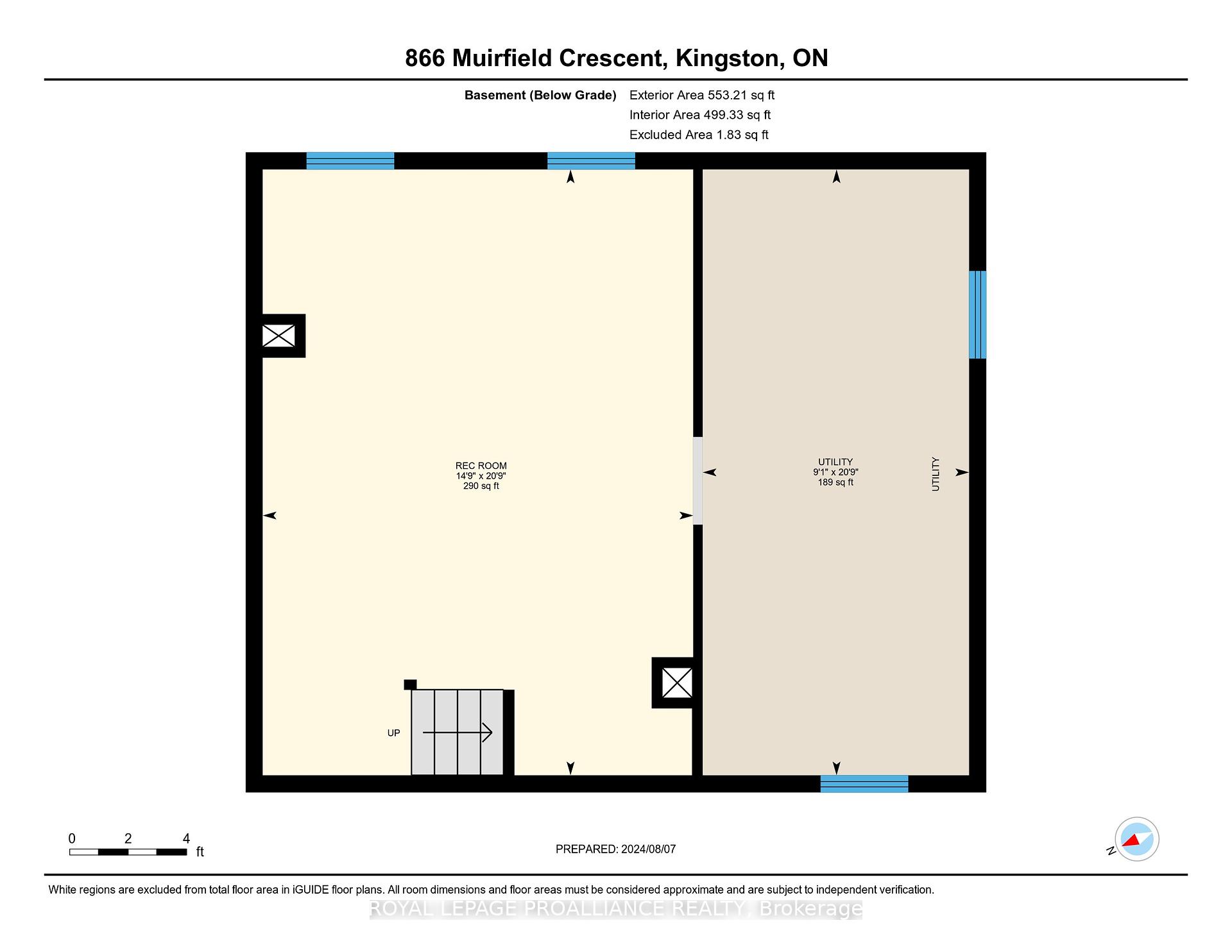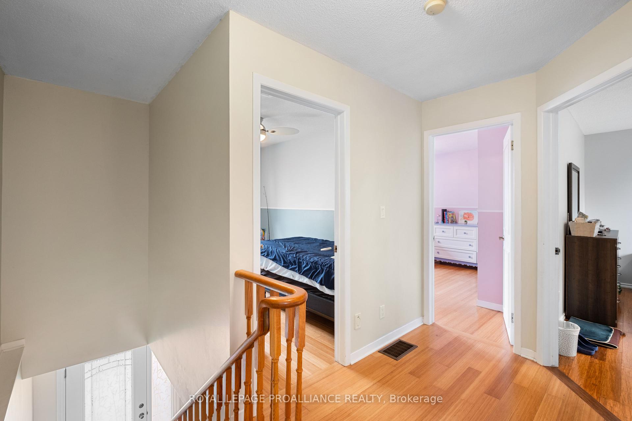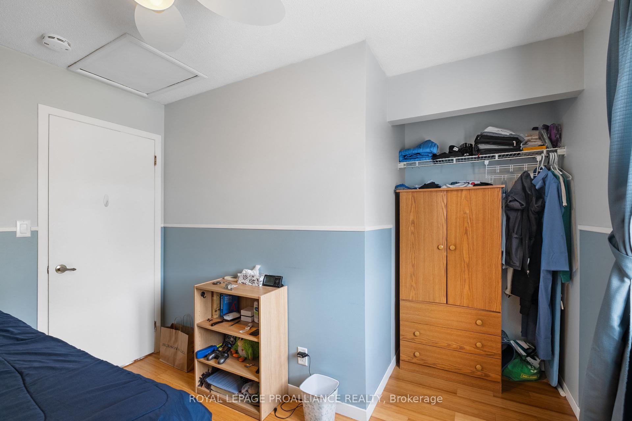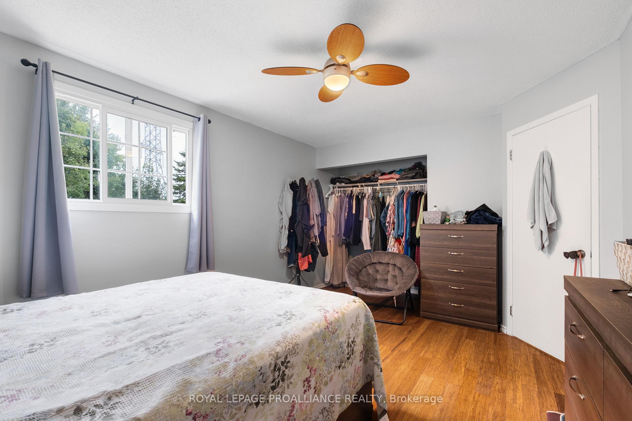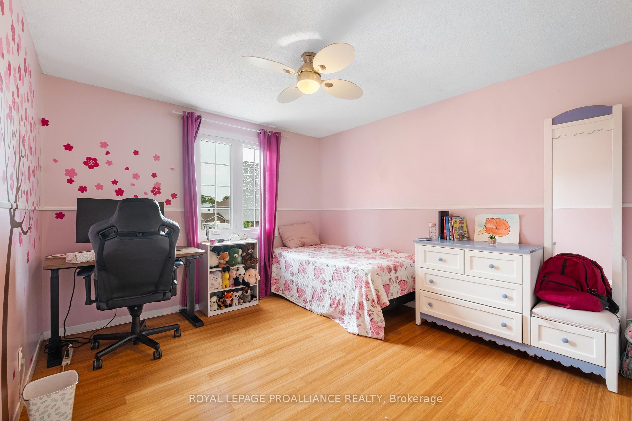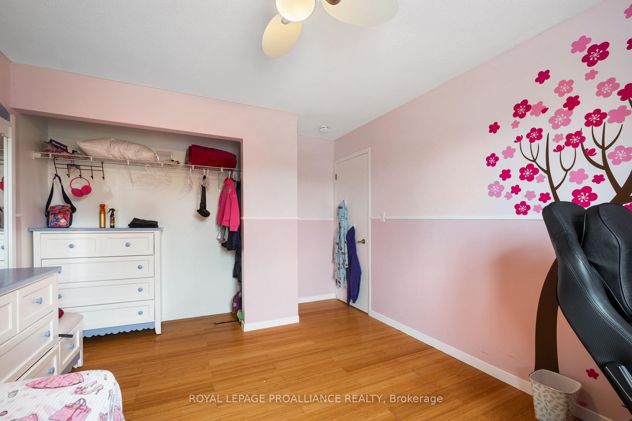$524,900
Available - For Sale
Listing ID: X9399808
866 Muirfield Cres , Kingston, K7M 8G6, Ontario
| Introducing this beautifully maintained & centrally located 3 bedroom, 1.5 bath two storey home just a short walk from a park & playground, & a short drive to an arrangement of shopping, dining & entertainment options. The main floor features hardwood flooring throughout & is comprised of a gorgeous kitchen equipped with stainless steel appliances, boasting stylish backsplash & cabinetry, followed a 2pc powder room, a dining space, & a spacious living room with exterior access via a sliding glass door to the rear deck overlooking the fully fenced & well-manicured yard. Moving upstairs you'll find 3 bedrooms generous in size & the 4pc main bath host to tasteful ceramic tiling. The finished basement possesses a large recreation room offering versatile use such as an exercise room or home office, completed with a utility / storage space with laundry. & if storage is what you seek, the attached single car garage with garage door opener will have you covered. Ideal for first-time home buyers, don't miss your opportunity to move into this quaint neighborhood & call this lovely property with no rear neighbors yours. |
| Price | $524,900 |
| Taxes: | $3532.20 |
| Address: | 866 Muirfield Cres , Kingston, K7M 8G6, Ontario |
| Lot Size: | 32.50 x 93.90 (Feet) |
| Directions/Cross Streets: | Davis Drive & Muirfield Crescent |
| Rooms: | 6 |
| Rooms +: | 2 |
| Bedrooms: | 3 |
| Bedrooms +: | |
| Kitchens: | 1 |
| Family Room: | N |
| Basement: | Finished, Full |
| Property Type: | Detached |
| Style: | 2-Storey |
| Exterior: | Brick, Stucco/Plaster |
| Garage Type: | Attached |
| (Parking/)Drive: | Private |
| Drive Parking Spaces: | 2 |
| Pool: | None |
| Fireplace/Stove: | N |
| Heat Source: | Gas |
| Heat Type: | Forced Air |
| Central Air Conditioning: | Central Air |
| Sewers: | Sewers |
| Water: | Municipal |
$
%
Years
This calculator is for demonstration purposes only. Always consult a professional
financial advisor before making personal financial decisions.
| Although the information displayed is believed to be accurate, no warranties or representations are made of any kind. |
| ROYAL LEPAGE PROALLIANCE REALTY |
|
|

Dir:
1-866-382-2968
Bus:
416-548-7854
Fax:
416-981-7184
| Book Showing | Email a Friend |
Jump To:
At a Glance:
| Type: | Freehold - Detached |
| Area: | Frontenac |
| Municipality: | Kingston |
| Style: | 2-Storey |
| Lot Size: | 32.50 x 93.90(Feet) |
| Tax: | $3,532.2 |
| Beds: | 3 |
| Baths: | 2 |
| Fireplace: | N |
| Pool: | None |
Locatin Map:
Payment Calculator:
- Color Examples
- Green
- Black and Gold
- Dark Navy Blue And Gold
- Cyan
- Black
- Purple
- Gray
- Blue and Black
- Orange and Black
- Red
- Magenta
- Gold
- Device Examples

