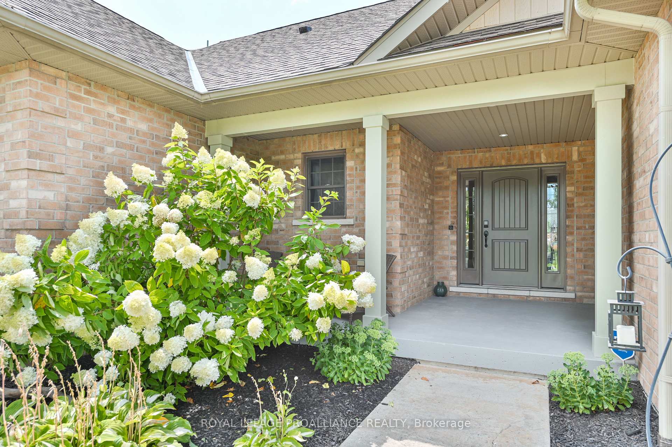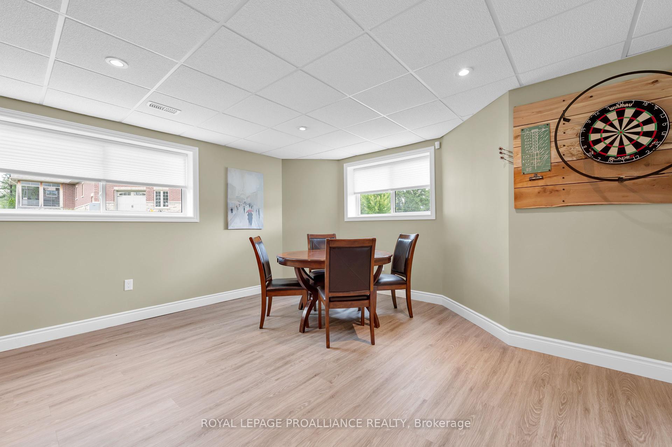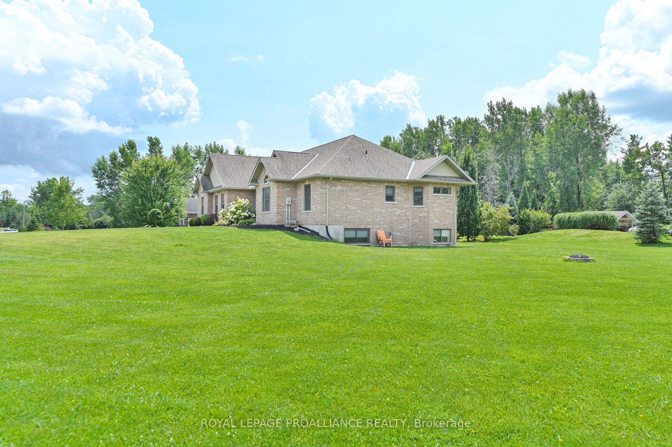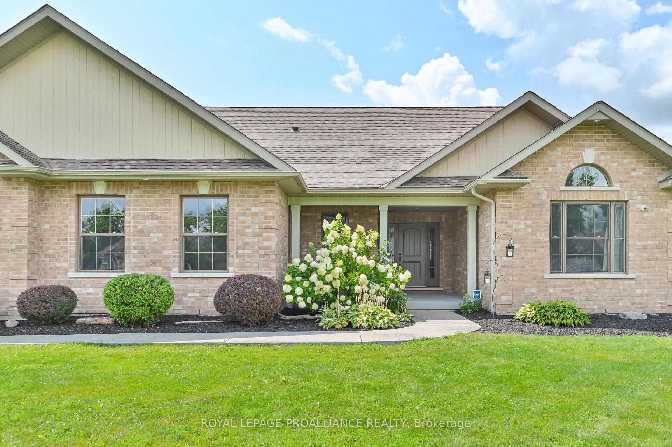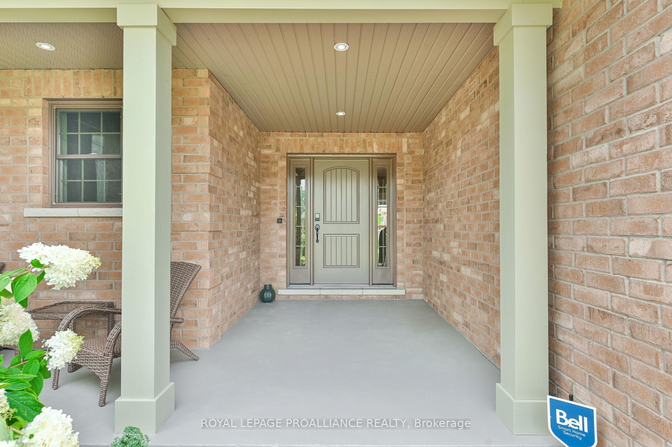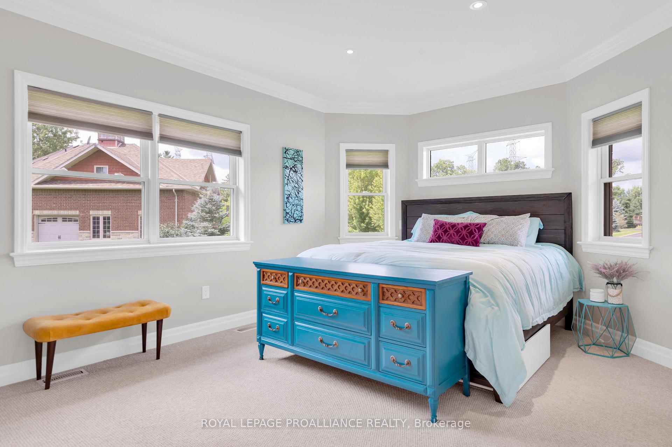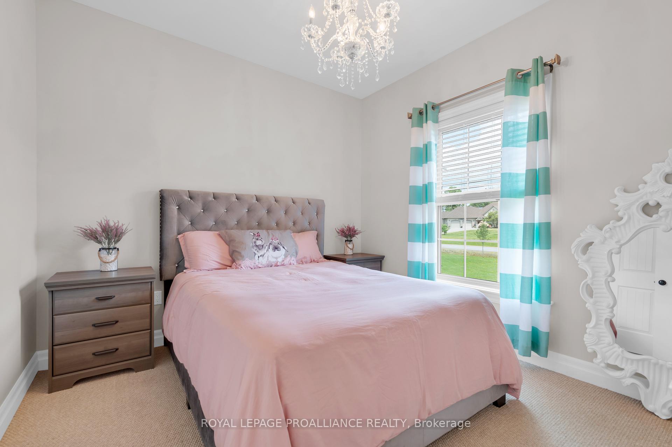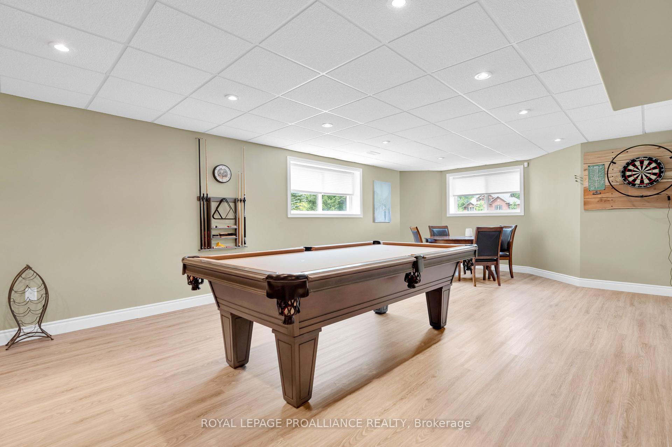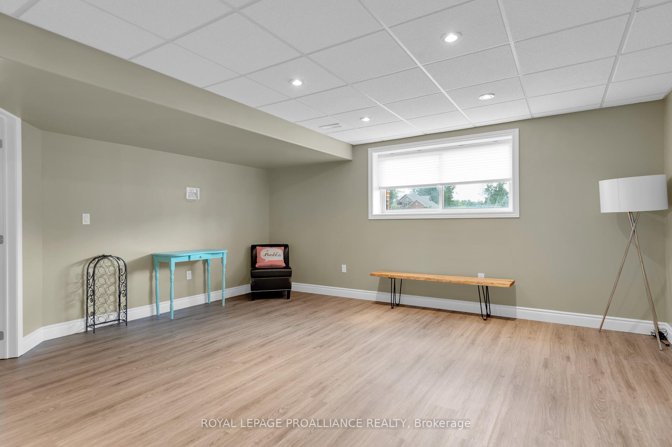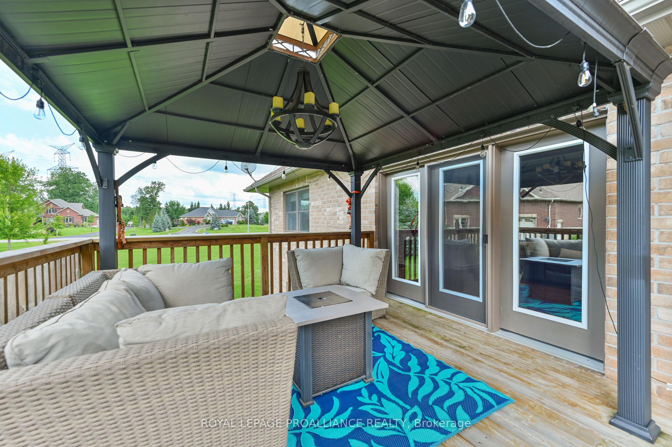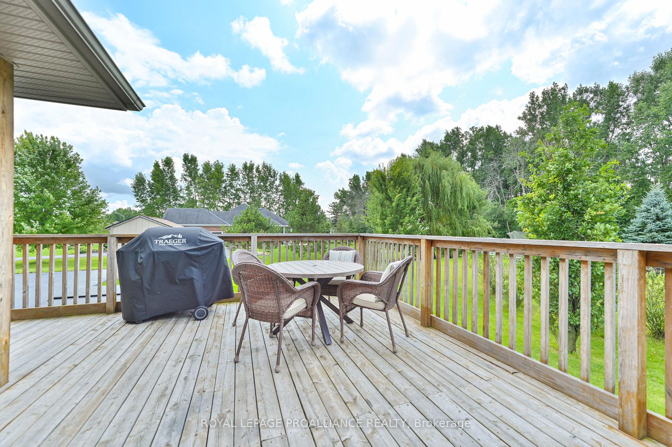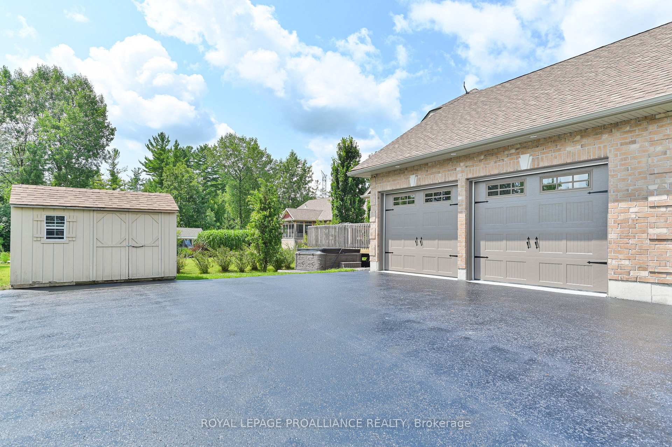$899,900
Available - For Sale
Listing ID: X9237988
75 Sycamore Dr , Belleville, K0K 1V0, Ontario
| This elegant bungalow in Corby Meadows offers over 3,000 sq.ft. of living space, including finished basement. The main floor features an open layout with a great room with cathedral ceilings, a sleek kitchen with granite countertops, and three bedrooms, including a master bedroom an ensuite and walk-in closet. The basement includes a large recreation room, an additional bedroom and bathroom, and a versatile space for games or exercise. The home also boasts a large deck, a double attached garage with direct entry, upgraded light fixtures, central vacuum, gas hookups, and main floor laundry. As a former model home, it includes many high-end upgrades. |
| Price | $899,900 |
| Taxes: | $4726.00 |
| Assessment: | $360000 |
| Assessment Year: | 2024 |
| Address: | 75 Sycamore Dr , Belleville, K0K 1V0, Ontario |
| Lot Size: | 141.13 x 288.71 (Feet) |
| Directions/Cross Streets: | RIVER ROAD |
| Rooms: | 9 |
| Rooms +: | 6 |
| Bedrooms: | 3 |
| Bedrooms +: | 1 |
| Kitchens: | 1 |
| Family Room: | Y |
| Basement: | Finished, Full |
| Approximatly Age: | 6-15 |
| Property Type: | Detached |
| Style: | Bungalow |
| Exterior: | Brick |
| Garage Type: | Attached |
| (Parking/)Drive: | Pvt Double |
| Drive Parking Spaces: | 6 |
| Pool: | None |
| Other Structures: | Garden Shed |
| Approximatly Age: | 6-15 |
| Approximatly Square Footage: | 1500-2000 |
| Property Features: | School Bus R |
| Fireplace/Stove: | Y |
| Heat Source: | Gas |
| Heat Type: | Forced Air |
| Central Air Conditioning: | Central Air |
| Laundry Level: | Main |
| Elevator Lift: | N |
| Sewers: | Septic |
| Water: | Well |
| Water Supply Types: | Drilled Well |
| Utilities-Cable: | A |
| Utilities-Hydro: | Y |
| Utilities-Gas: | Y |
| Utilities-Telephone: | A |
$
%
Years
This calculator is for demonstration purposes only. Always consult a professional
financial advisor before making personal financial decisions.
| Although the information displayed is believed to be accurate, no warranties or representations are made of any kind. |
| ROYAL LEPAGE PROALLIANCE REALTY |
|
|

Dir:
1-866-382-2968
Bus:
416-548-7854
Fax:
416-981-7184
| Virtual Tour | Book Showing | Email a Friend |
Jump To:
At a Glance:
| Type: | Freehold - Detached |
| Area: | Hastings |
| Municipality: | Belleville |
| Style: | Bungalow |
| Lot Size: | 141.13 x 288.71(Feet) |
| Approximate Age: | 6-15 |
| Tax: | $4,726 |
| Beds: | 3+1 |
| Baths: | 3 |
| Fireplace: | Y |
| Pool: | None |
Locatin Map:
Payment Calculator:
- Color Examples
- Green
- Black and Gold
- Dark Navy Blue And Gold
- Cyan
- Black
- Purple
- Gray
- Blue and Black
- Orange and Black
- Red
- Magenta
- Gold
- Device Examples

