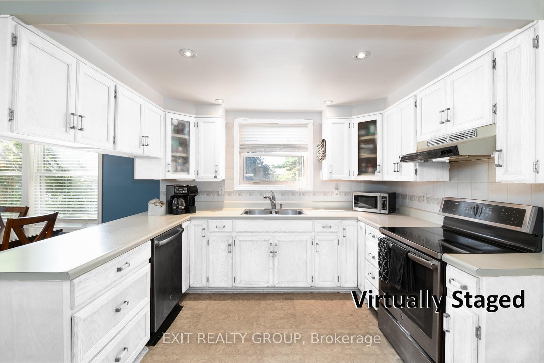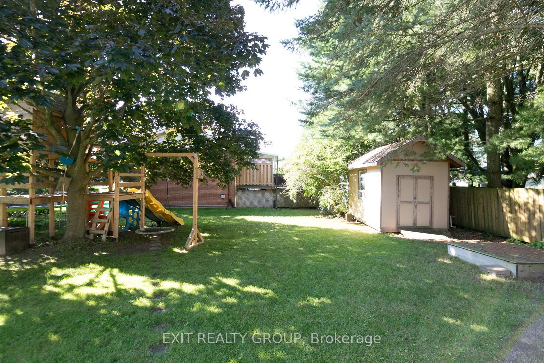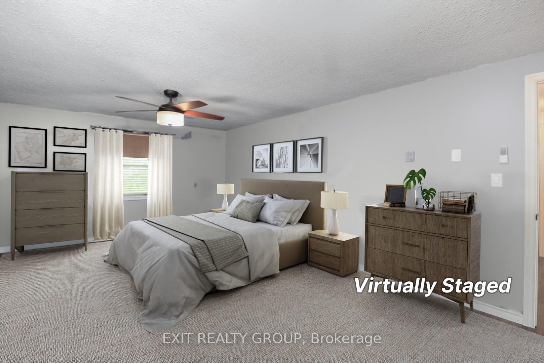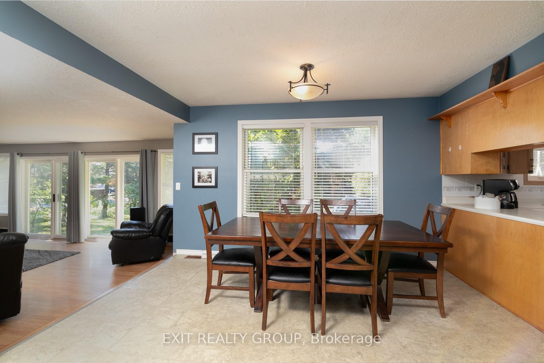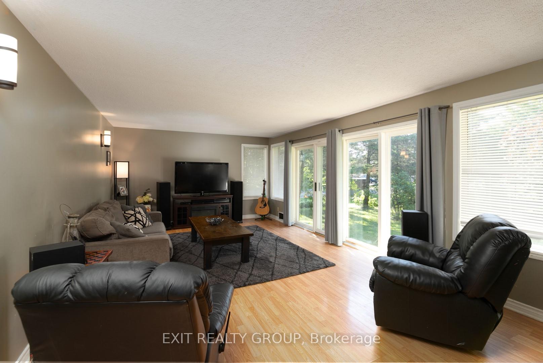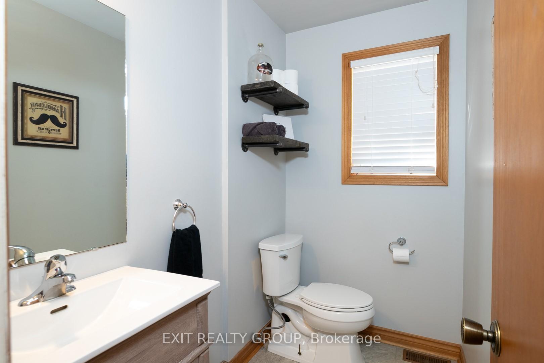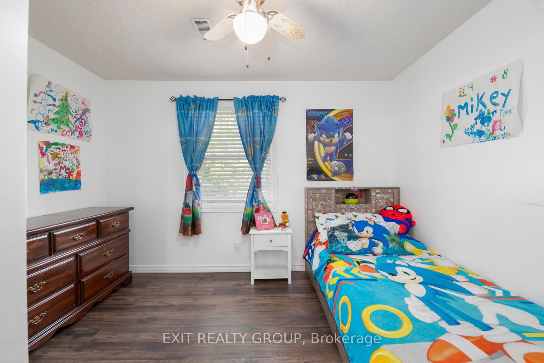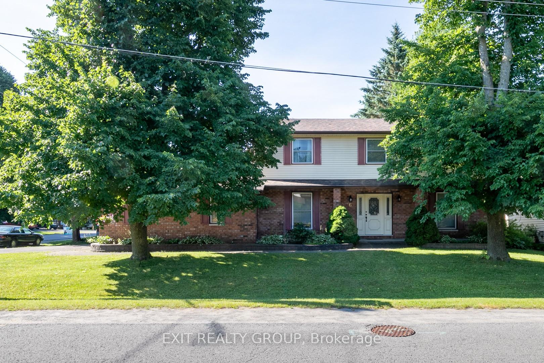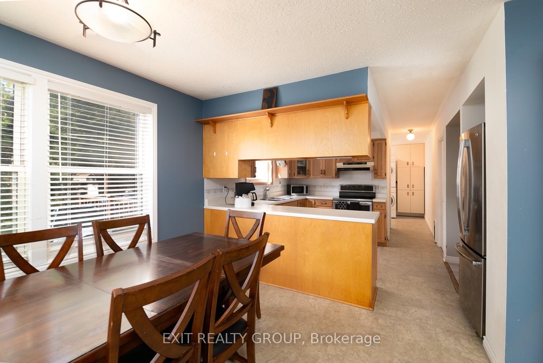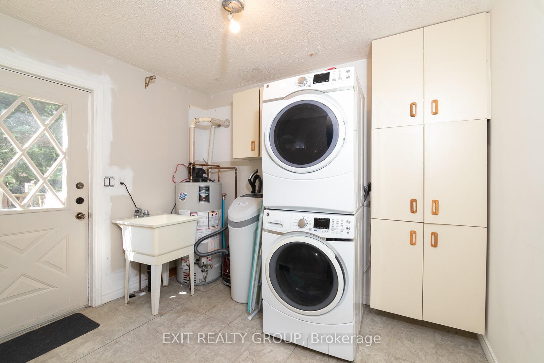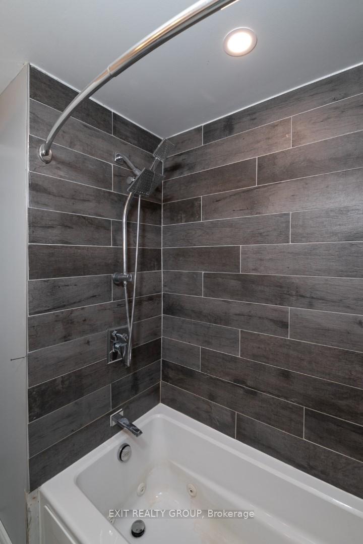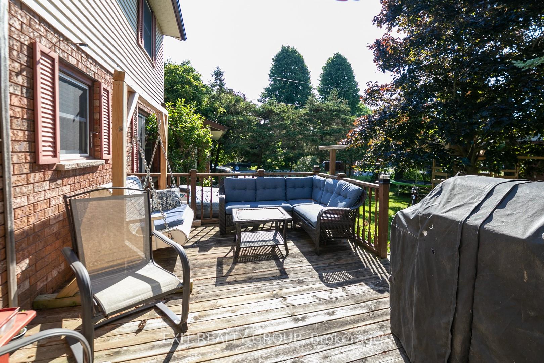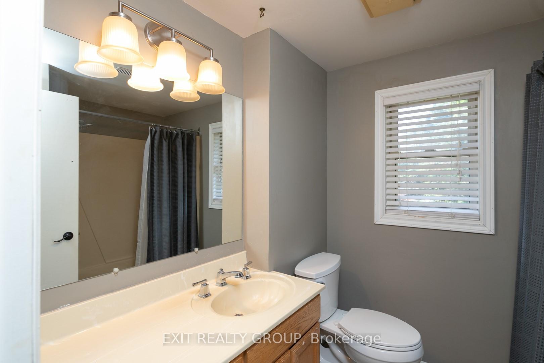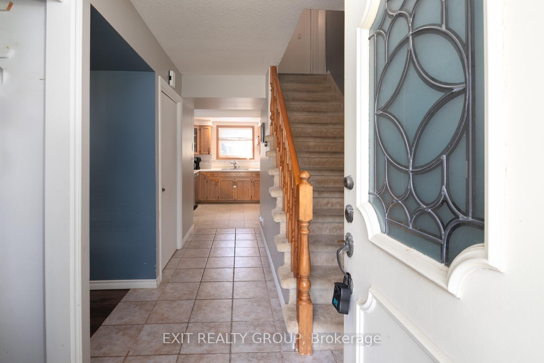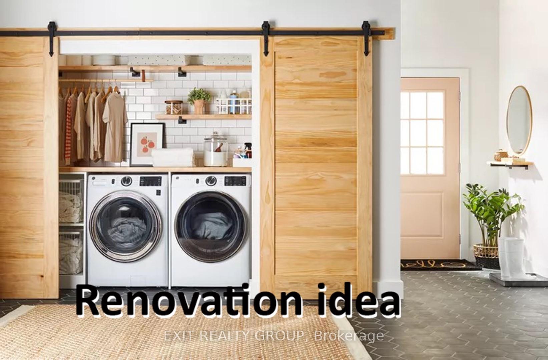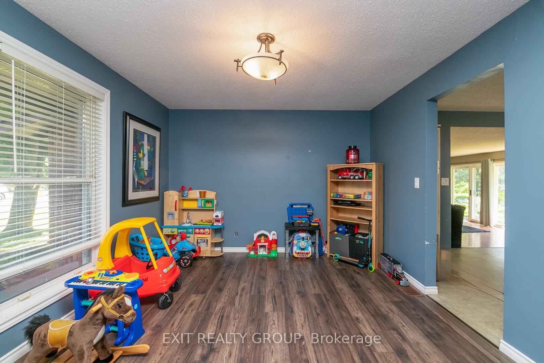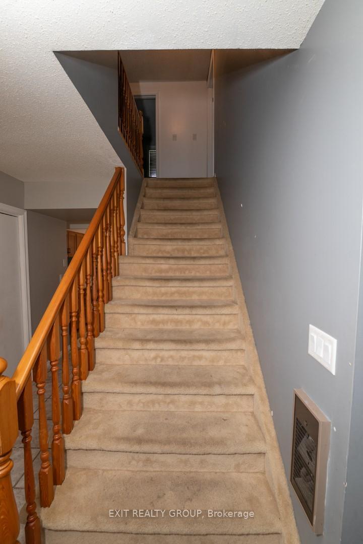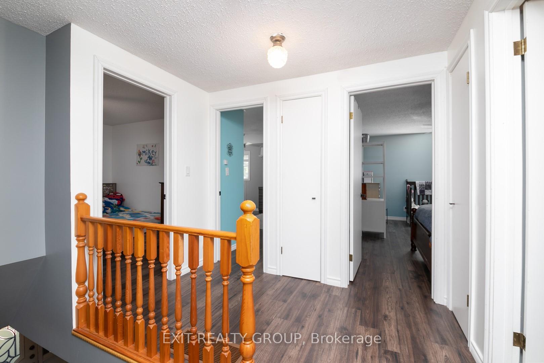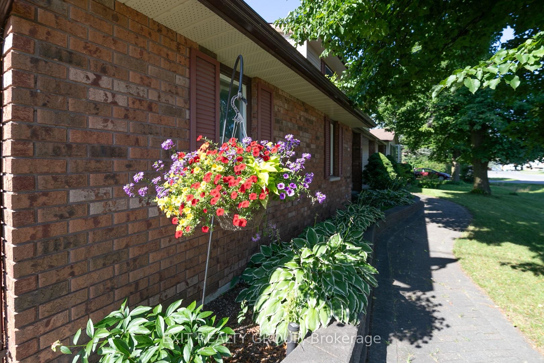$625,000
Available - For Sale
Listing ID: X9769797
6 Iroquois Ave , Brighton, K0K 1H0, Ontario
| Charming 4-Bedroom Home in a Desirable Brighton Neighborhood. Welcome to this beautifully maintained, two-storey 4-bedroom home, ideally situated for family living in one of Brighton's most sought-after neighborhoods. With inviting curb appeal and thoughtfully created virtual staging, this home offers a fresh perspective on possibilities, including renovation ideas that make it even more enticing. Inside, large windows flood the space with natural light, creating a bright and airy ambiance, while four generously sized bedrooms provide ample room for every family member. The expansive backyard is a true highlight, complete with a play structure that makes outdoor activities a delight for children. This versatile space is perfect for relaxation and family gatherings, ideal for creating lasting memories. Additional features include a double car garage for ample storage and parking. Just steps away from the scenic Presqu'ile Provincial Park, this property is a haven for outdoor enthusiasts, with nearby boat launches and waterways ideal for fishing, boating, and beach days. Birdwatchers will also appreciate the area's rich diversity. Located within easy reach of Prince Edward County, Belleville, Trenton, Campbellford, and Cobourg, this home combines nature, convenience, and community. Brighton is ideal for military families, with CFB Trenton just a short drive away. Top-rated schools, a hockey arena, playgrounds, and sports facilities are all nearby, making it an excellent choice for families of all ages. Experience this exceptional property with its enhanced staging and reno possibilities schedule your viewing today. |
| Price | $625,000 |
| Taxes: | $4092.00 |
| Assessment: | $299000 |
| Assessment Year: | 2024 |
| Address: | 6 Iroquois Ave , Brighton, K0K 1H0, Ontario |
| Lot Size: | 79.26 x 119.48 (Feet) |
| Acreage: | < .50 |
| Directions/Cross Streets: | Ontario St to Iroquois Ave |
| Rooms: | 9 |
| Bedrooms: | 4 |
| Bedrooms +: | |
| Kitchens: | 1 |
| Family Room: | N |
| Basement: | Crawl Space |
| Approximatly Age: | 31-50 |
| Property Type: | Detached |
| Style: | 2-Storey |
| Exterior: | Brick, Vinyl Siding |
| Garage Type: | Attached |
| (Parking/)Drive: | Front Yard |
| Drive Parking Spaces: | 4 |
| Pool: | None |
| Other Structures: | Garden Shed |
| Approximatly Age: | 31-50 |
| Approximatly Square Footage: | 1500-2000 |
| Property Features: | Beach, Golf, Library, Marina, Public Transit, School |
| Fireplace/Stove: | N |
| Heat Source: | Gas |
| Heat Type: | Forced Air |
| Central Air Conditioning: | Central Air |
| Laundry Level: | Main |
| Elevator Lift: | N |
| Sewers: | Sewers |
| Water: | Municipal |
| Utilities-Cable: | Y |
| Utilities-Hydro: | Y |
| Utilities-Gas: | Y |
| Utilities-Telephone: | Y |
$
%
Years
This calculator is for demonstration purposes only. Always consult a professional
financial advisor before making personal financial decisions.
| Although the information displayed is believed to be accurate, no warranties or representations are made of any kind. |
| EXIT REALTY GROUP |
|
|

Dir:
1-866-382-2968
Bus:
416-548-7854
Fax:
416-981-7184
| Book Showing | Email a Friend |
Jump To:
At a Glance:
| Type: | Freehold - Detached |
| Area: | Northumberland |
| Municipality: | Brighton |
| Neighbourhood: | Brighton |
| Style: | 2-Storey |
| Lot Size: | 79.26 x 119.48(Feet) |
| Approximate Age: | 31-50 |
| Tax: | $4,092 |
| Beds: | 4 |
| Baths: | 3 |
| Fireplace: | N |
| Pool: | None |
Locatin Map:
Payment Calculator:
- Color Examples
- Green
- Black and Gold
- Dark Navy Blue And Gold
- Cyan
- Black
- Purple
- Gray
- Blue and Black
- Orange and Black
- Red
- Magenta
- Gold
- Device Examples

