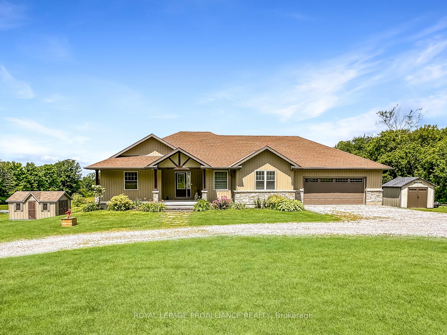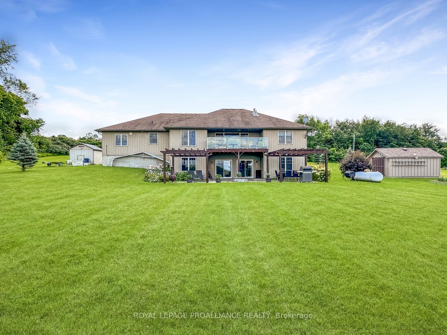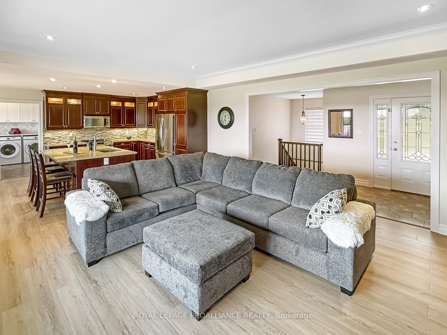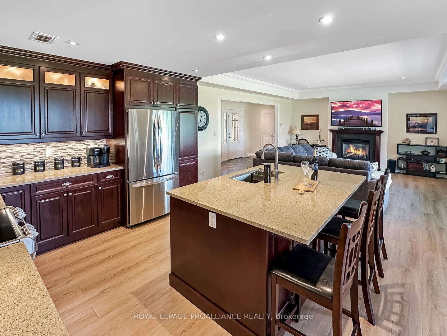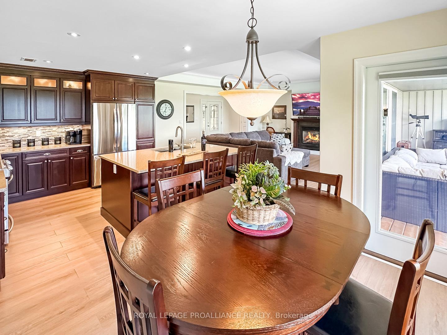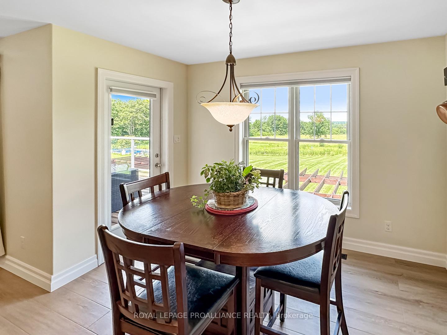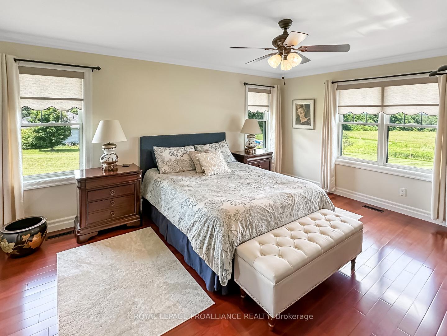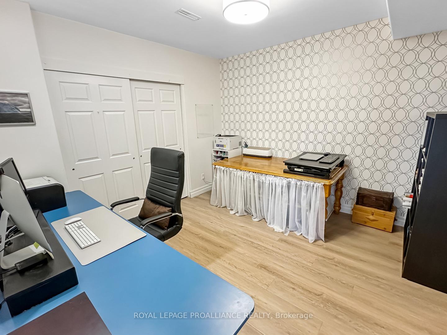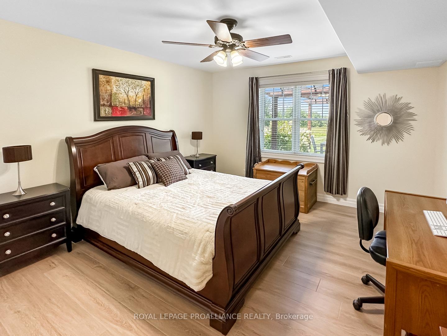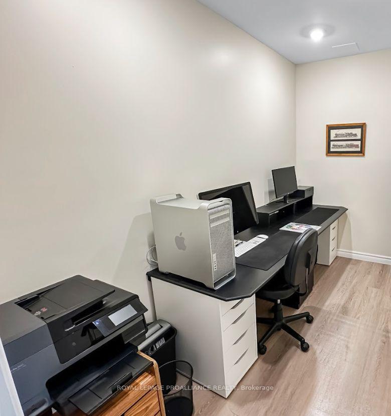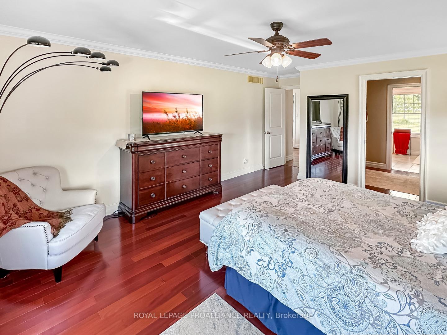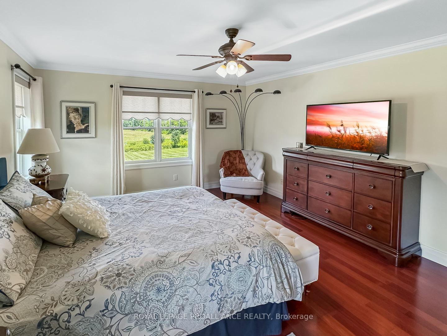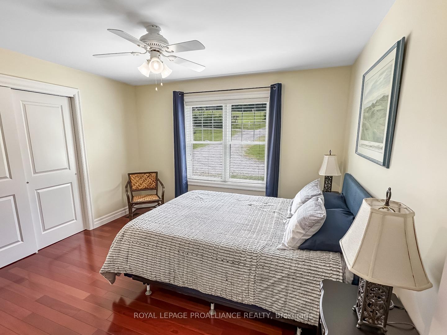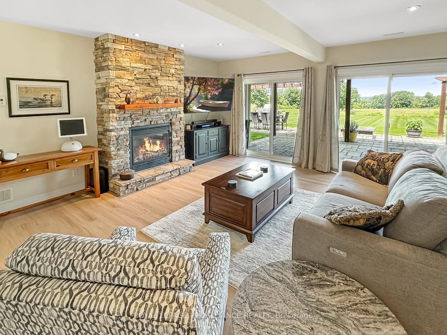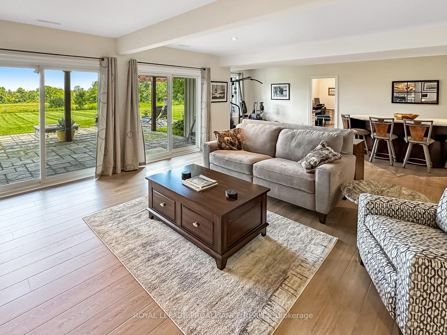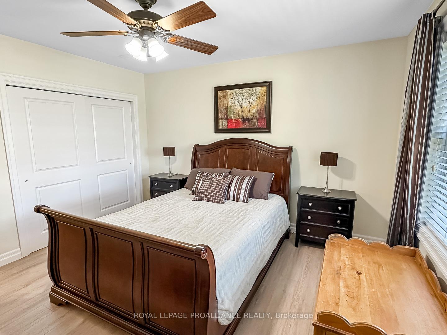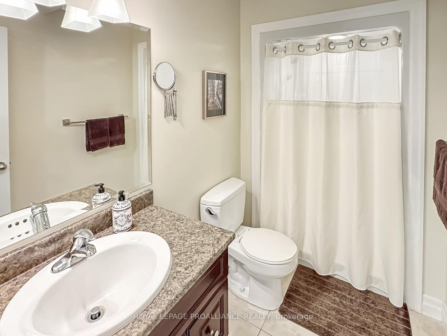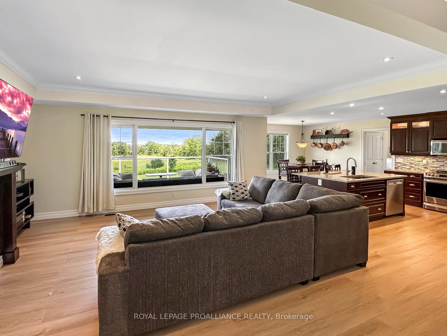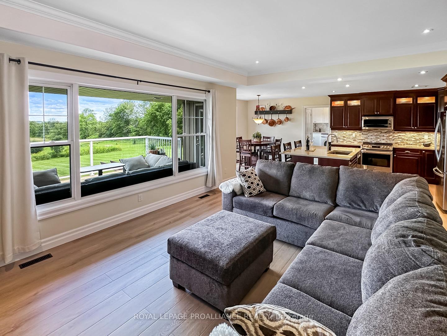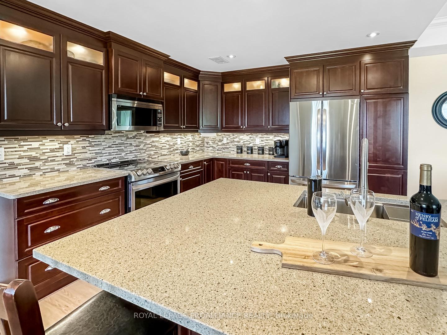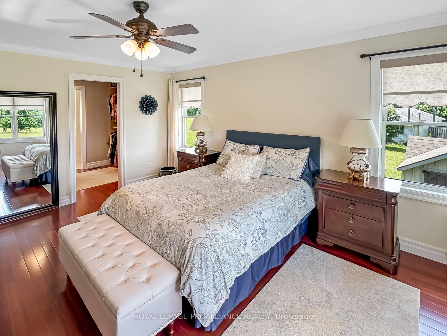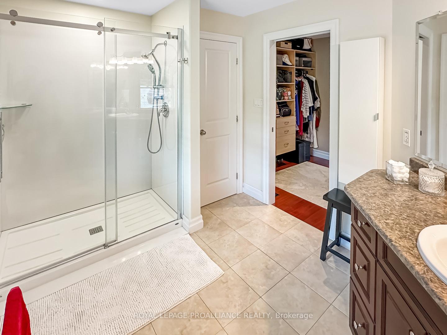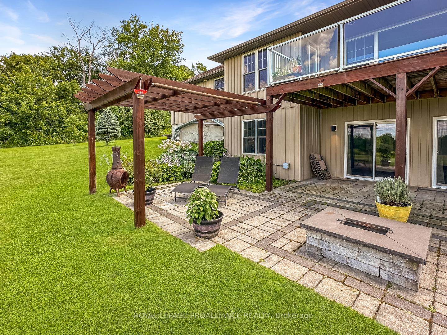$895,000
Available - For Sale
Listing ID: X9051395
397 Wilson Rd , Centre Hastings, K0K 3E0, Ontario
| This spacious executive walk-out bungalow combines luxury, functionality, and beautiful views. The home features a striking stone and vinyl exterior, an oversized two-car garage with a 60-amp panel, RV hookup, and electric car charging capacity. Enjoy outdoor living with a covered deck, large stone patio, fire pit, and pergolas. Inside, the open-concept living area includes a propane fireplace, tray ceiling, and large windows. The gourmet kitchen boasts quartz countertops, stainless steel appliances, and under-cabinet lighting. The primary suite offers a walk-in closet and a 3-piece en-suite. A second bedroom, 4-piece bath, and laundry room complete the main level. The lower level offers a large walk-out rec room with a stone fireplace, in-floor heating, and sliding doors to the patio. Two flexible rooms, currently used as offices, and a third bedroom, three-piece bath, and additional storage space complete this level. With its versatile layout and premium finishes, this home offers both comfort and style. |
| Price | $895,000 |
| Taxes: | $5732.16 |
| Assessment: | $342000 |
| Assessment Year: | 2024 |
| Address: | 397 Wilson Rd , Centre Hastings, K0K 3E0, Ontario |
| Lot Size: | 200.00 x 436.00 (Feet) |
| Acreage: | 2-4.99 |
| Directions/Cross Streets: | Hwy 62 to Wilson Road |
| Rooms: | 8 |
| Rooms +: | 8 |
| Bedrooms: | 2 |
| Bedrooms +: | 1 |
| Kitchens: | 1 |
| Family Room: | Y |
| Basement: | Fin W/O, Full |
| Approximatly Age: | 6-15 |
| Property Type: | Detached |
| Style: | Bungalow |
| Exterior: | Stone, Vinyl Siding |
| Garage Type: | Attached |
| (Parking/)Drive: | Pvt Double |
| Drive Parking Spaces: | 10 |
| Pool: | None |
| Approximatly Age: | 6-15 |
| Approximatly Square Footage: | 3000-3500 |
| Fireplace/Stove: | Y |
| Heat Source: | Propane |
| Heat Type: | Forced Air |
| Central Air Conditioning: | Central Air |
| Laundry Level: | Main |
| Sewers: | Septic |
| Water: | Well |
| Water Supply Types: | Drilled Well |
| Utilities-Cable: | N |
| Utilities-Hydro: | Y |
| Utilities-Gas: | N |
| Utilities-Telephone: | A |
$
%
Years
This calculator is for demonstration purposes only. Always consult a professional
financial advisor before making personal financial decisions.
| Although the information displayed is believed to be accurate, no warranties or representations are made of any kind. |
| ROYAL LEPAGE PROALLIANCE REALTY |
|
|

Dir:
1-866-382-2968
Bus:
416-548-7854
Fax:
416-981-7184
| Virtual Tour | Book Showing | Email a Friend |
Jump To:
At a Glance:
| Type: | Freehold - Detached |
| Area: | Hastings |
| Municipality: | Centre Hastings |
| Style: | Bungalow |
| Lot Size: | 200.00 x 436.00(Feet) |
| Approximate Age: | 6-15 |
| Tax: | $5,732.16 |
| Beds: | 2+1 |
| Baths: | 3 |
| Fireplace: | Y |
| Pool: | None |
Locatin Map:
Payment Calculator:
- Color Examples
- Green
- Black and Gold
- Dark Navy Blue And Gold
- Cyan
- Black
- Purple
- Gray
- Blue and Black
- Orange and Black
- Red
- Magenta
- Gold
- Device Examples

