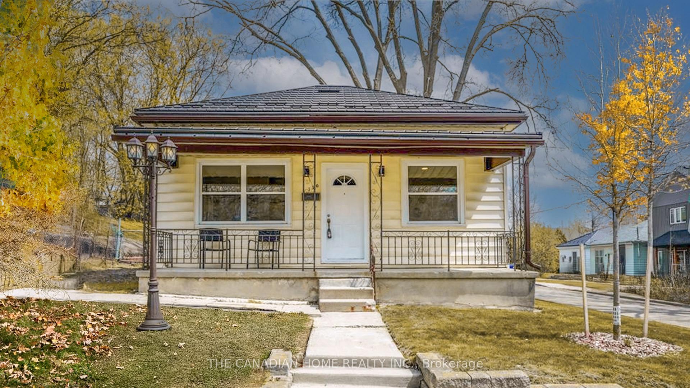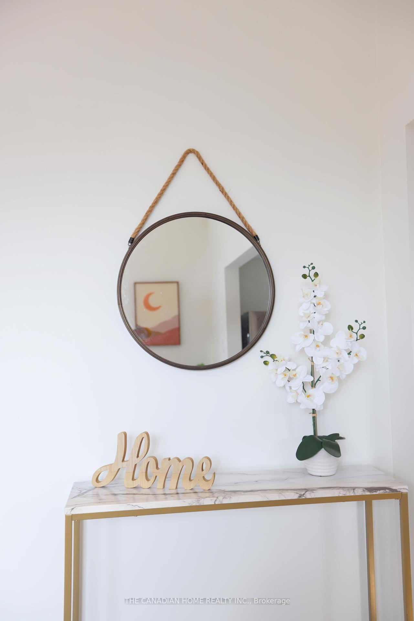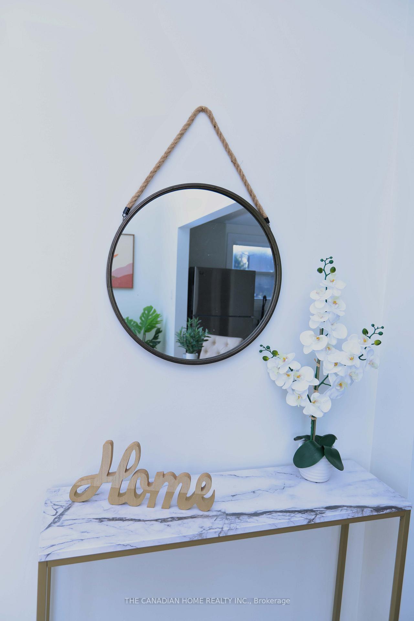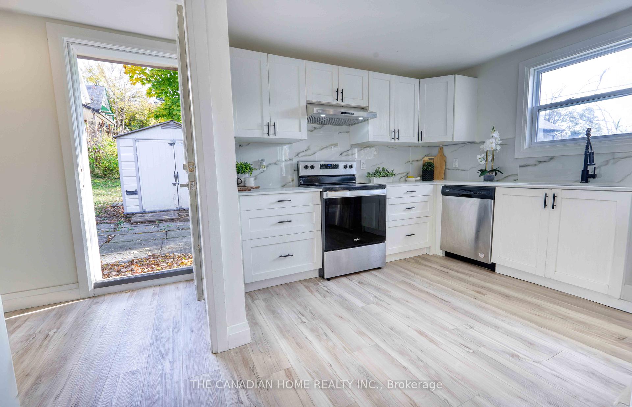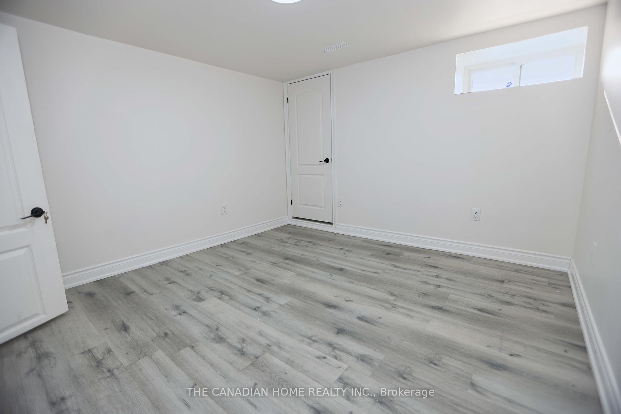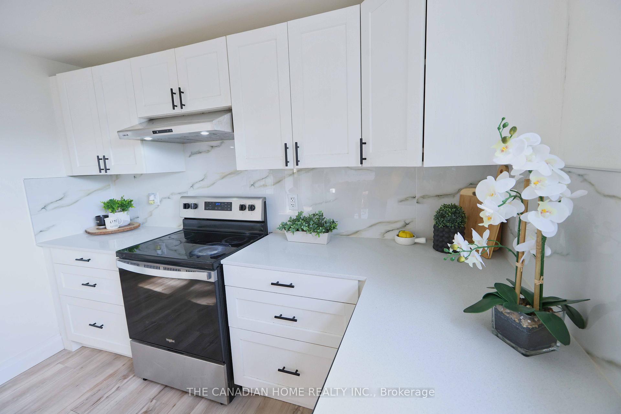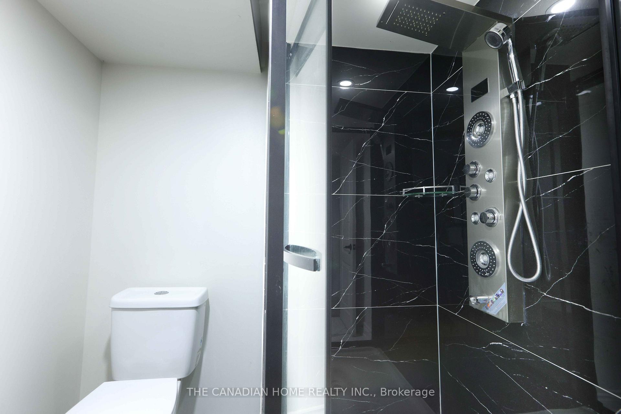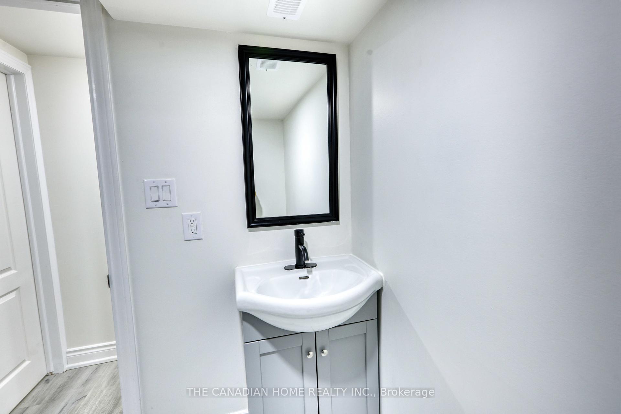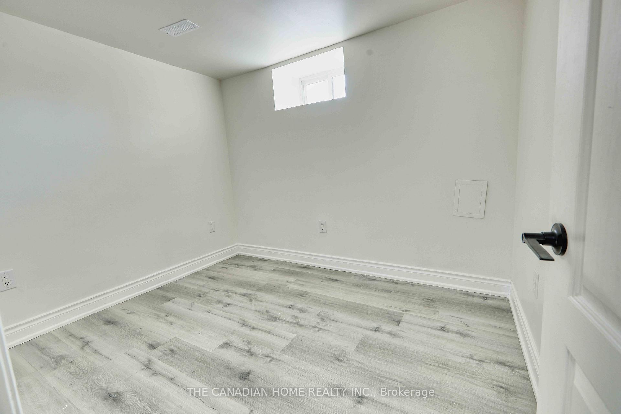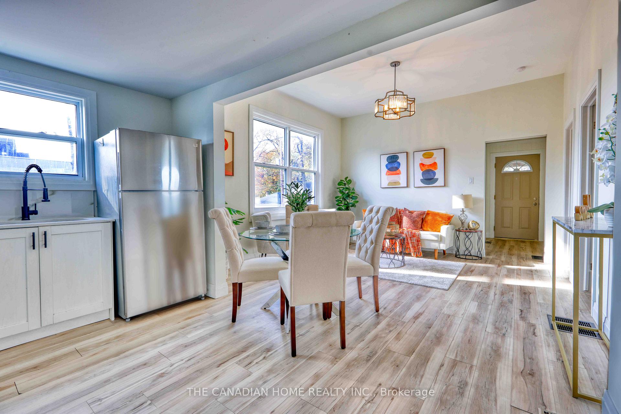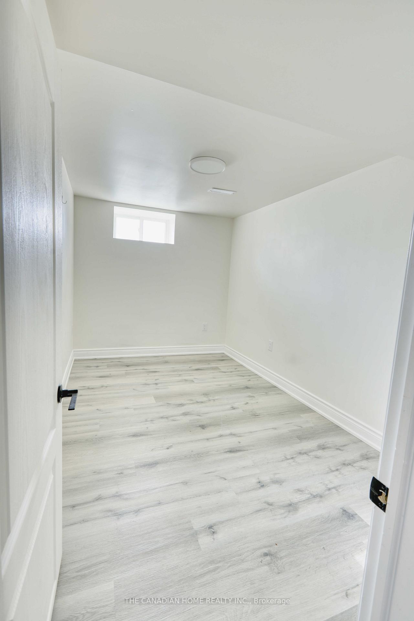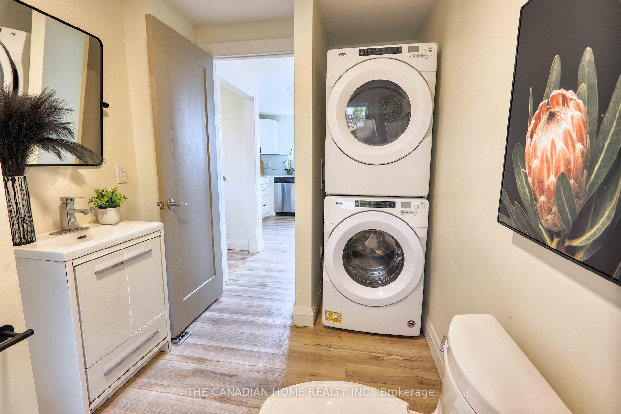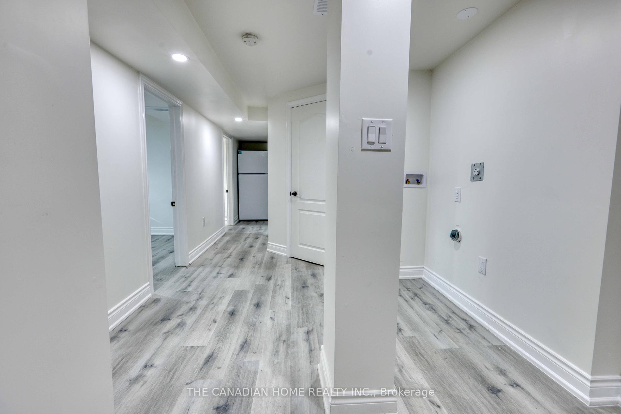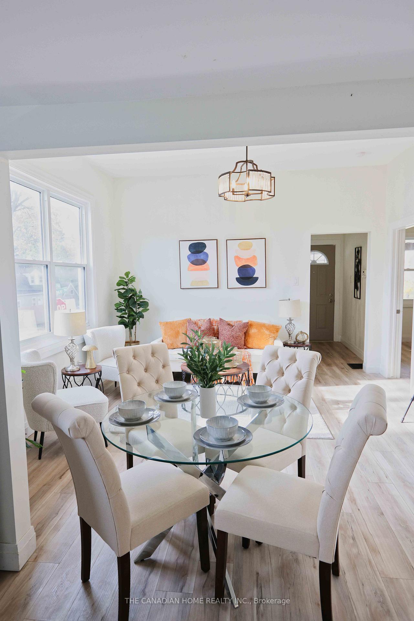$586,000
Available - For Sale
Listing ID: X9770511
130 Clarence St , London, N6B 2J6, Ontario
| Nestled on a spacious 60 x 110 ft lot, this remarkable property with 3+3 bedroom,offers the perfect blend of style, convenience, and functionality. Located in a highly walkable area, youre just moments away from beautiful parks, popular restaurants, a vibrant downtown, and the university. With excellent connectivity, youll enjoy easy access to all the amenities and attractions nearby. Step inside to discover an abundance of natural light flooding the home, enhancing the open-concept design thats perfect for family gatherings and entertaining. The main floor boasts a thoughtfully designed kitchen, making it a chefs delight. The living and dining areas offer a seamless flow, creating a welcoming atmosphere for daily living. With 3+3 bedrooms in total, this home provides ample space for families of all sizes. The lower level complete with its own kitchen and bathroom, offering versatility as an in-law suite, rental opportunity, or a comfortable space for extended family. Outside, the spacious backyard is a private oasis , perfect for outdoor entertainment. The driveway provides ample parking space, and the propertys corner lot position adds extra privacy and curb appeal. Recent updates have enhanced this homes modern feel and functionality, making it move-in ready. Dont miss this unique opportunity to own a meticulously designed home that combines location, versatility, and modern comfort. Schedule a visit today to see all that this exceptional property has to offer! |
| Extras: Please give 24 hrs irrevocable for any offers.Please use Form 801 and Schedule B |
| Price | $586,000 |
| Taxes: | $2469.81 |
| Assessment: | $157000 |
| Assessment Year: | 2023 |
| Address: | 130 Clarence St , London, N6B 2J6, Ontario |
| Lot Size: | 60.00 x 110.00 (Feet) |
| Directions/Cross Streets: | Corner of Clarence St & Hill S |
| Rooms: | 7 |
| Rooms +: | 5 |
| Bedrooms: | 3 |
| Bedrooms +: | 3 |
| Kitchens: | 1 |
| Kitchens +: | 1 |
| Family Room: | N |
| Basement: | Finished |
| Property Type: | Detached |
| Style: | Bungalow |
| Exterior: | Vinyl Siding |
| Garage Type: | None |
| (Parking/)Drive: | Available |
| Drive Parking Spaces: | 3 |
| Pool: | None |
| Property Features: | Park, Public Transit |
| Fireplace/Stove: | N |
| Heat Source: | Gas |
| Heat Type: | Forced Air |
| Central Air Conditioning: | Central Air |
| Sewers: | Sewers |
| Water: | Municipal |
$
%
Years
This calculator is for demonstration purposes only. Always consult a professional
financial advisor before making personal financial decisions.
| Although the information displayed is believed to be accurate, no warranties or representations are made of any kind. |
| THE CANADIAN HOME REALTY INC. |
|
|

Dir:
1-866-382-2968
Bus:
416-548-7854
Fax:
416-981-7184
| Book Showing | Email a Friend |
Jump To:
At a Glance:
| Type: | Freehold - Detached |
| Area: | Middlesex |
| Municipality: | London |
| Neighbourhood: | East K |
| Style: | Bungalow |
| Lot Size: | 60.00 x 110.00(Feet) |
| Tax: | $2,469.81 |
| Beds: | 3+3 |
| Baths: | 2 |
| Fireplace: | N |
| Pool: | None |
Locatin Map:
Payment Calculator:
- Color Examples
- Green
- Black and Gold
- Dark Navy Blue And Gold
- Cyan
- Black
- Purple
- Gray
- Blue and Black
- Orange and Black
- Red
- Magenta
- Gold
- Device Examples

