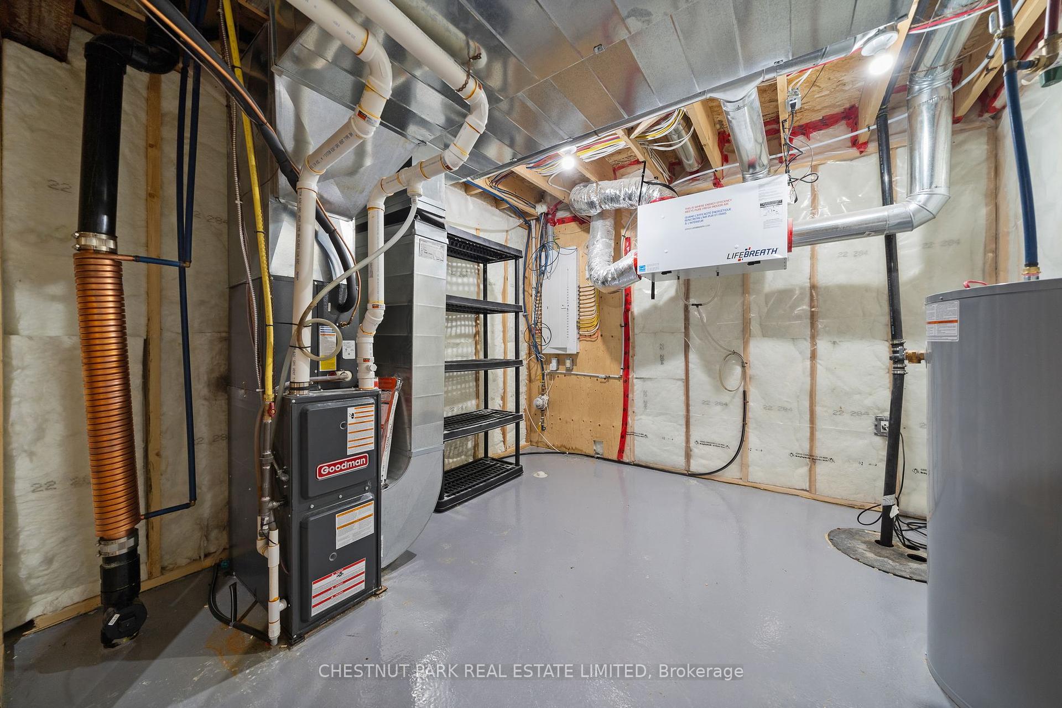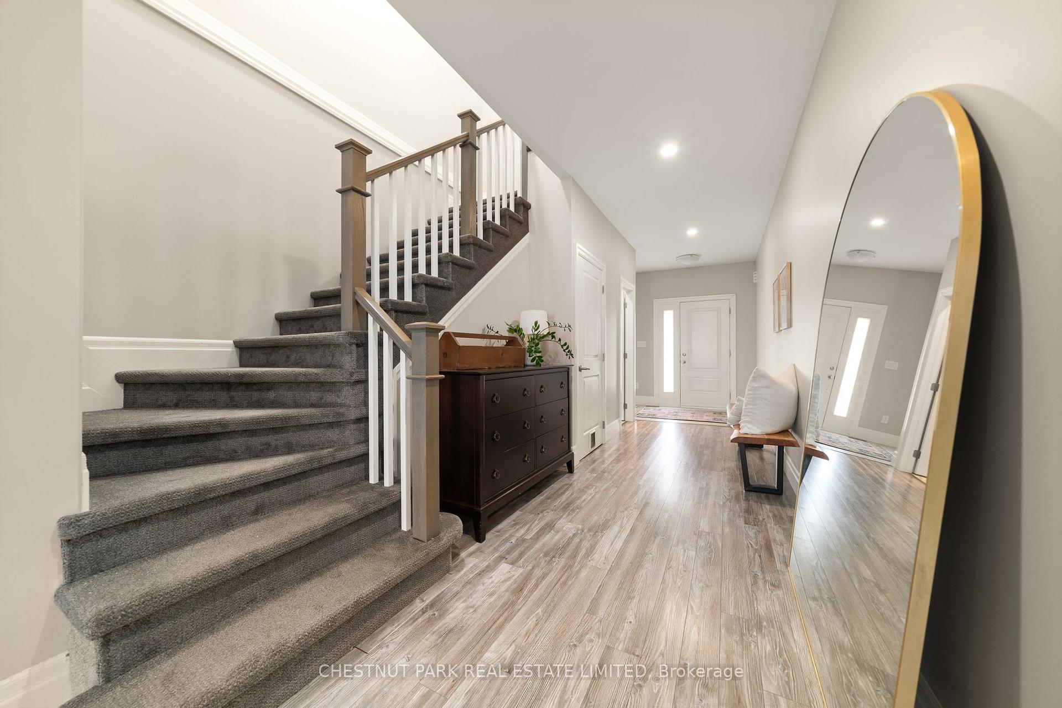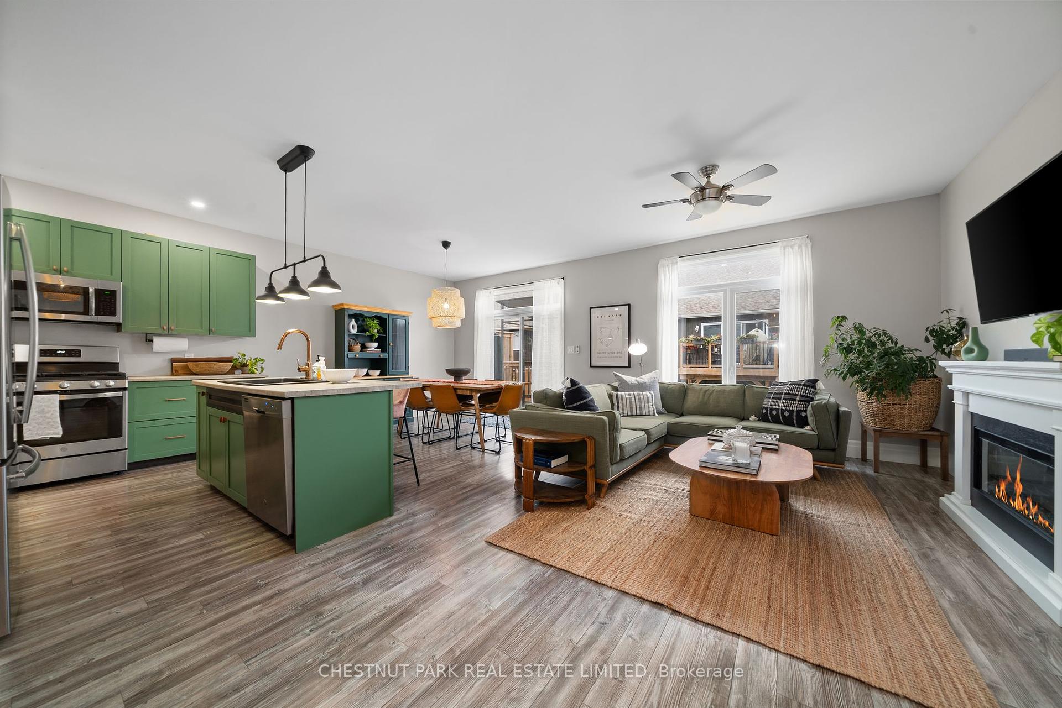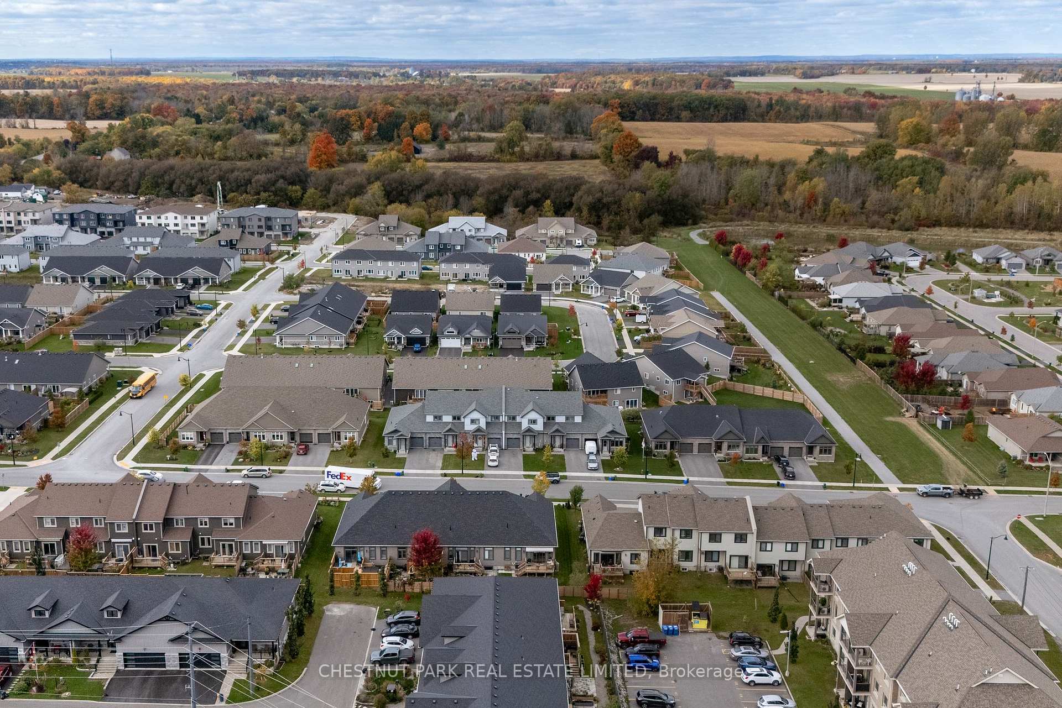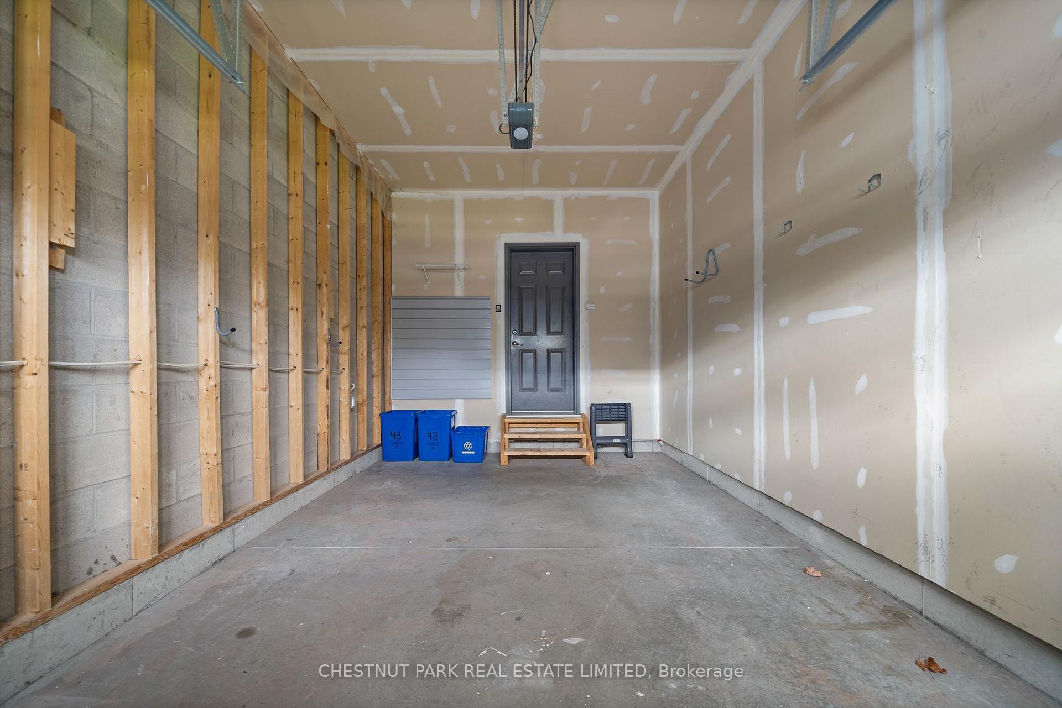$705,000
Available - For Sale
Listing ID: X9416888
43 Curtis St , Prince Edward County, K0K 2T0, Ontario
| Stunning town home in the Heart of Picton. This exceptional 4+1bedroom, 4-bathroom town home with over 2700 square feet is perfectly situated. With a contemporary open concept main floor and modern finishes, this property is designed for today's lifestyle. As you enter the home, your'e greeted by a bright and airy layout that seamlessly blends the living, dining, and kitchen areas. Large windows give the space loads of natural light, creating a welcoming atmosphere. The well-appointed kitchen features modern appliances, ample cabinetry, and a spacious island. The home's main floor laundry keeps you organized. Attached to the garage, this practical addition makes managing chores a breeze. Head downstairs to discover a beautifully finished basement that expands your living space even further. This versatile area can be transformed into a cozy media room, a play area for kids, or a home gym, whatever suits your needs! As you head up to the second floor, you'll find a generously sized hallway that adds a touch of grandeur to the home. Four spacious bedrooms and 2 large bathrooms complete the space. Each second floor bathroom features skylights that allow for an abundance of natural light. Heading back to the main floor, the large kitchen compliments the private outdoor balcony, where you can enjoy your morning coffee or evening sunsets. Location is key, and this town home does not disappoint. Nestled in a vibrant neighbourhood, you are just a short stroll away from downtown Picton, where charming boutiques, delightful cafes, and a variety of amenities await. Grocery stores, schools, parks, and recreational facilities are all within easy reach. This town home is more than just a place to live; it's a lifestyle choice. With its modern design, practical features, and prime location, its perfect for families and young professionals. Schedule a Viewing Today! Dont miss out on this incredible opportunity to own in one of Picton's most sought-after neighbourhoods. |
| Price | $705,000 |
| Taxes: | $3802.00 |
| Address: | 43 Curtis St , Prince Edward County, K0K 2T0, Ontario |
| Lot Size: | 23.95 x 104.92 (Feet) |
| Directions/Cross Streets: | Curtis St between Downes and Buchanan |
| Rooms: | 16 |
| Bedrooms: | 4 |
| Bedrooms +: | 1 |
| Kitchens: | 1 |
| Family Room: | N |
| Basement: | Full, Part Fin |
| Approximatly Age: | 0-5 |
| Property Type: | Att/Row/Twnhouse |
| Style: | 2-Storey |
| Exterior: | Brick, Vinyl Siding |
| Garage Type: | Attached |
| (Parking/)Drive: | Private |
| Drive Parking Spaces: | 2 |
| Pool: | None |
| Approximatly Age: | 0-5 |
| Property Features: | Hospital, Library, Place Of Worship, Rec Centre, School |
| Fireplace/Stove: | N |
| Heat Source: | Gas |
| Heat Type: | Forced Air |
| Central Air Conditioning: | Central Air |
| Laundry Level: | Main |
| Sewers: | Sewers |
| Water: | Municipal |
$
%
Years
This calculator is for demonstration purposes only. Always consult a professional
financial advisor before making personal financial decisions.
| Although the information displayed is believed to be accurate, no warranties or representations are made of any kind. |
| CHESTNUT PARK REAL ESTATE LIMITED |
|
|

Dir:
1-866-382-2968
Bus:
416-548-7854
Fax:
416-981-7184
| Virtual Tour | Book Showing | Email a Friend |
Jump To:
At a Glance:
| Type: | Freehold - Att/Row/Twnhouse |
| Area: | Prince Edward County |
| Municipality: | Prince Edward County |
| Neighbourhood: | Picton |
| Style: | 2-Storey |
| Lot Size: | 23.95 x 104.92(Feet) |
| Approximate Age: | 0-5 |
| Tax: | $3,802 |
| Beds: | 4+1 |
| Baths: | 4 |
| Fireplace: | N |
| Pool: | None |
Locatin Map:
Payment Calculator:
- Color Examples
- Green
- Black and Gold
- Dark Navy Blue And Gold
- Cyan
- Black
- Purple
- Gray
- Blue and Black
- Orange and Black
- Red
- Magenta
- Gold
- Device Examples

