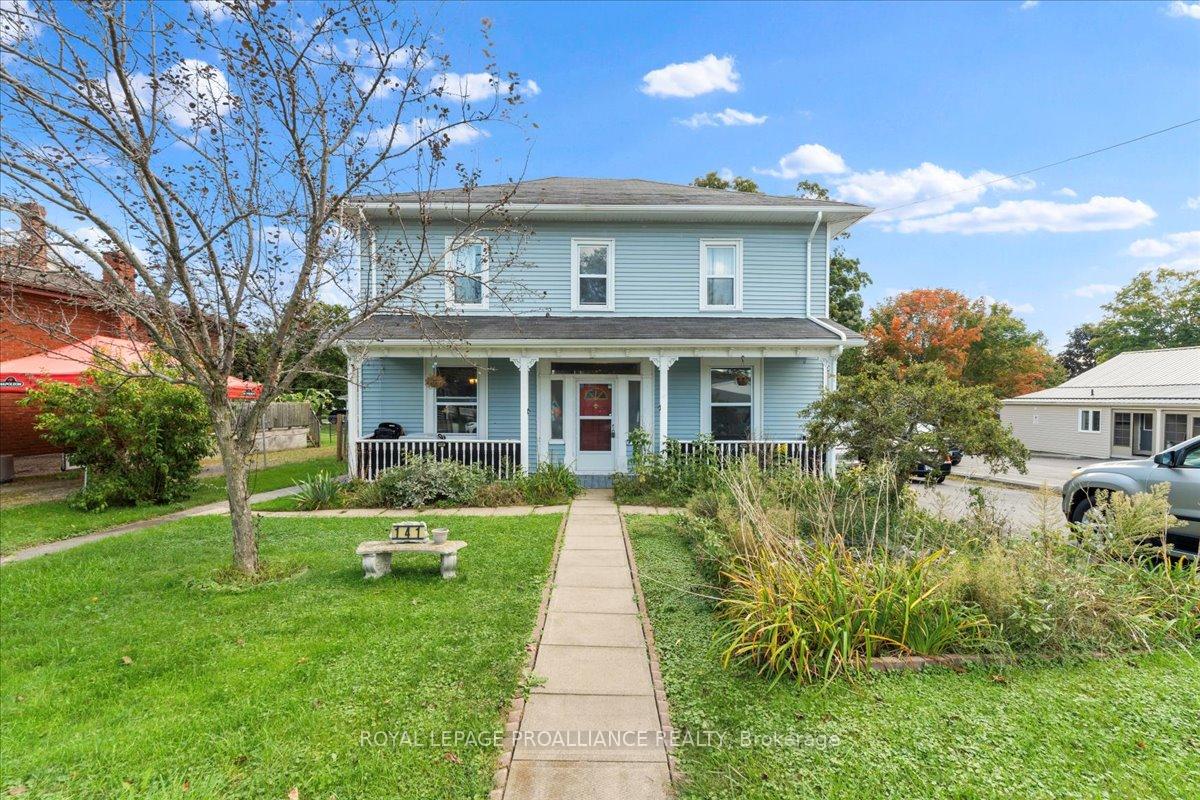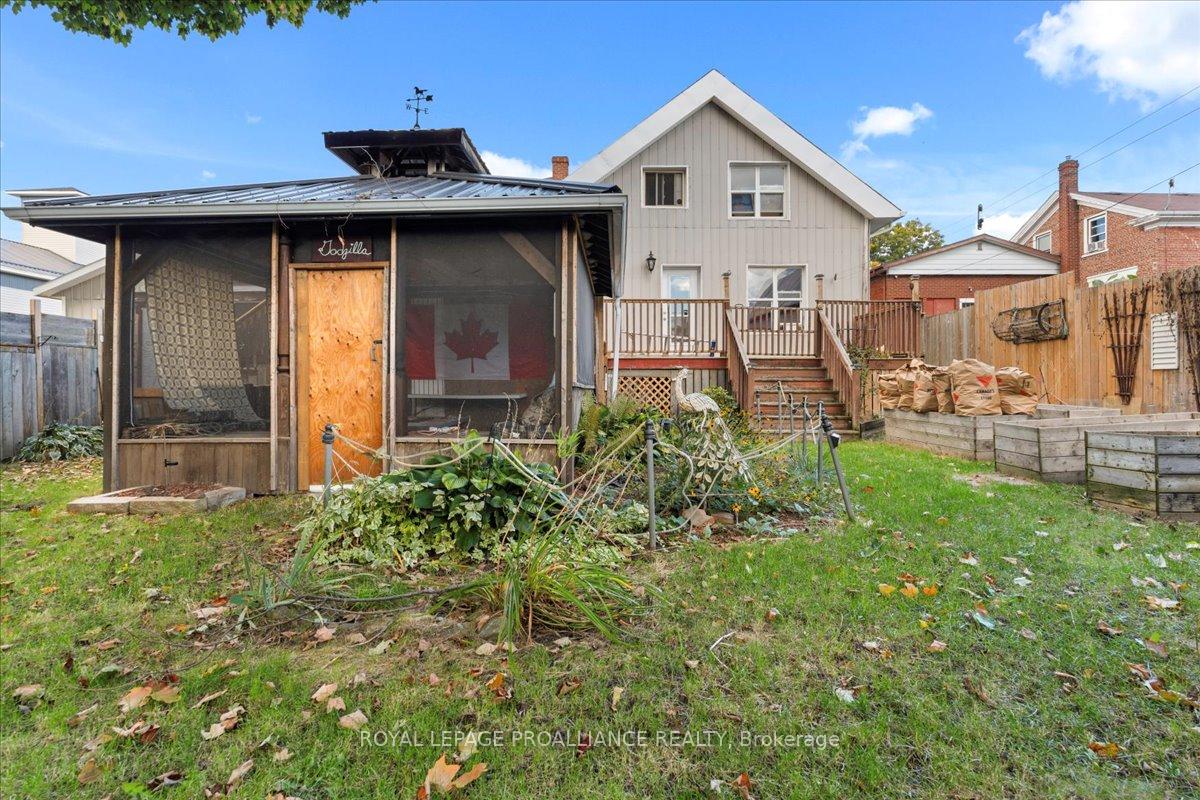$650,000
Available - For Sale
Listing ID: X9375132
141 Main St , Brighton, K0K 1H0, Ontario
| Welcome to 141 Main St in beautiful Brighton. Whether you're looking for an investment or a multi- generational property, this might just be it !The front unit consists of a bright living room, dining room, kitchen and a large 4pc bath on the main floor and 3 bedrooms and a 2 pc bath on the upper level. Basement has laundry facilities. In the back unit you will find kitchen, dining area , living room leading out to a large deck and sun porch and laundry closet on the main floor and 2 bedrooms and an updated 4 pc bath with jacuzzi tub .The backyard is fenced in separately for each unit and has a screened in gazebo, large shed with hydro , lovely perennials and raised garden beds . A 2 car detached garage with hydro (220), plenty of parking and walking distance to all the amenities. |
| Price | $650,000 |
| Taxes: | $2164.95 |
| Assessment: | $149000 |
| Assessment Year: | 2024 |
| Address: | 141 Main St , Brighton, K0K 1H0, Ontario |
| Lot Size: | 66.00 x 139.00 (Feet) |
| Acreage: | < .50 |
| Directions/Cross Streets: | Main Street/Francis Street |
| Rooms: | 14 |
| Rooms +: | 0 |
| Bedrooms: | 5 |
| Bedrooms +: | 0 |
| Kitchens: | 2 |
| Kitchens +: | 0 |
| Family Room: | N |
| Basement: | Part Fin, Unfinished |
| Approximatly Age: | 100+ |
| Property Type: | Duplex |
| Style: | 2-Storey |
| Exterior: | Vinyl Siding |
| Garage Type: | Detached |
| (Parking/)Drive: | Pvt Double |
| Drive Parking Spaces: | 8 |
| Pool: | None |
| Approximatly Age: | 100+ |
| Approximatly Square Footage: | 2000-2500 |
| Property Features: | Beach, Fenced Yard, Park, Place Of Worship, School, School Bus Route |
| Fireplace/Stove: | N |
| Heat Source: | Gas |
| Heat Type: | Forced Air |
| Central Air Conditioning: | None |
| Elevator Lift: | N |
| Sewers: | Sewers |
| Water: | Municipal |
| Utilities-Cable: | A |
| Utilities-Hydro: | Y |
| Utilities-Gas: | Y |
| Utilities-Telephone: | A |
$
%
Years
This calculator is for demonstration purposes only. Always consult a professional
financial advisor before making personal financial decisions.
| Although the information displayed is believed to be accurate, no warranties or representations are made of any kind. |
| ROYAL LEPAGE PROALLIANCE REALTY |
|
|

Dir:
1-866-382-2968
Bus:
416-548-7854
Fax:
416-981-7184
| Virtual Tour | Book Showing | Email a Friend |
Jump To:
At a Glance:
| Type: | Freehold - Duplex |
| Area: | Northumberland |
| Municipality: | Brighton |
| Neighbourhood: | Brighton |
| Style: | 2-Storey |
| Lot Size: | 66.00 x 139.00(Feet) |
| Approximate Age: | 100+ |
| Tax: | $2,164.95 |
| Beds: | 5 |
| Baths: | 3 |
| Fireplace: | N |
| Pool: | None |
Locatin Map:
Payment Calculator:
- Color Examples
- Green
- Black and Gold
- Dark Navy Blue And Gold
- Cyan
- Black
- Purple
- Gray
- Blue and Black
- Orange and Black
- Red
- Magenta
- Gold
- Device Examples











































