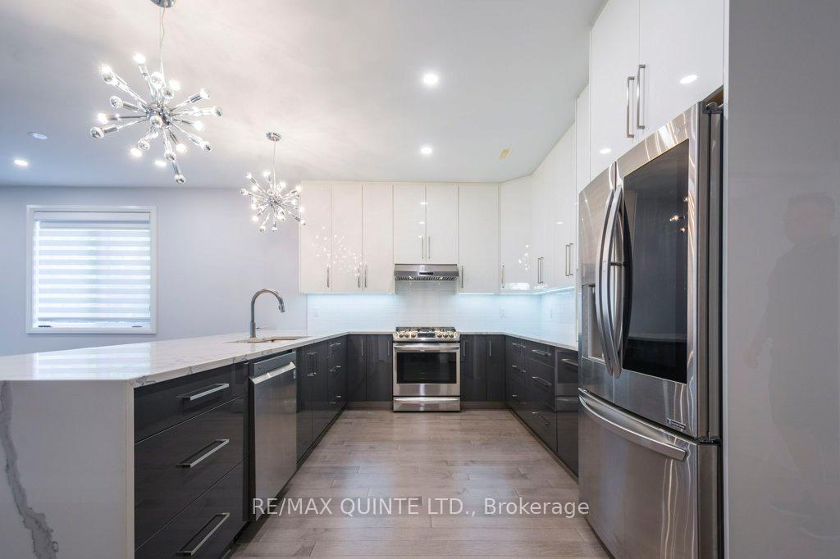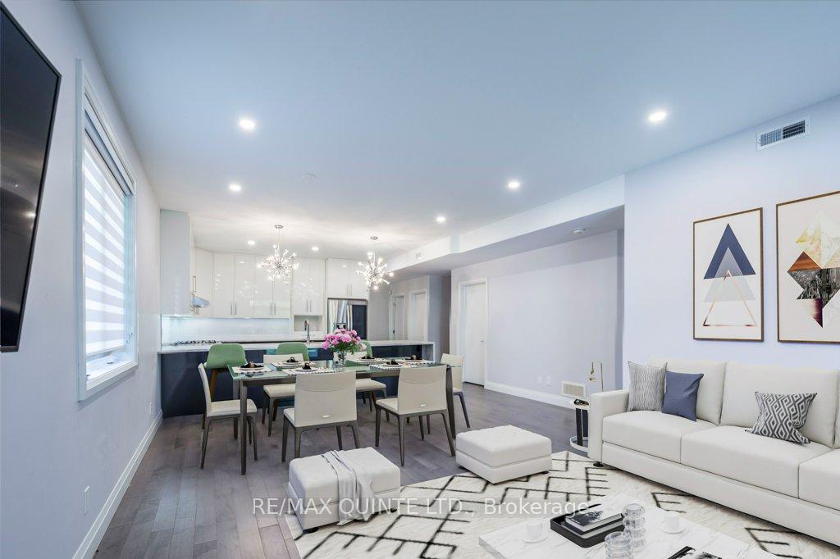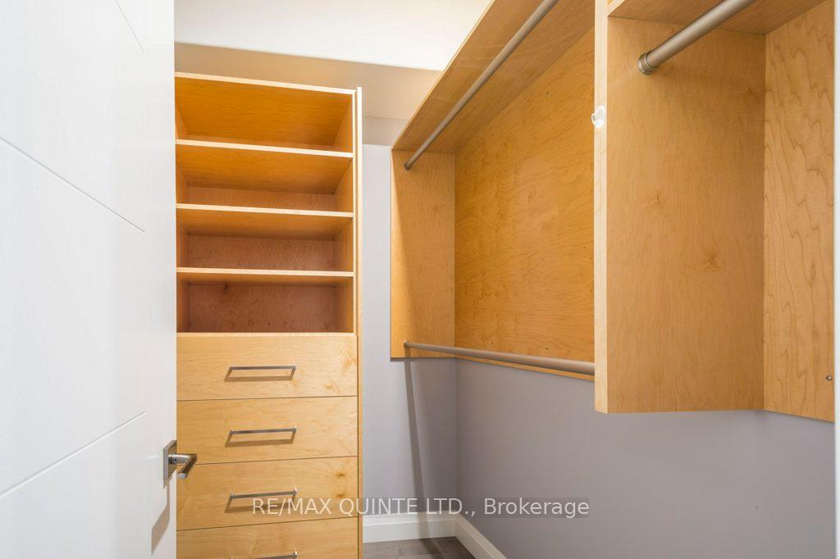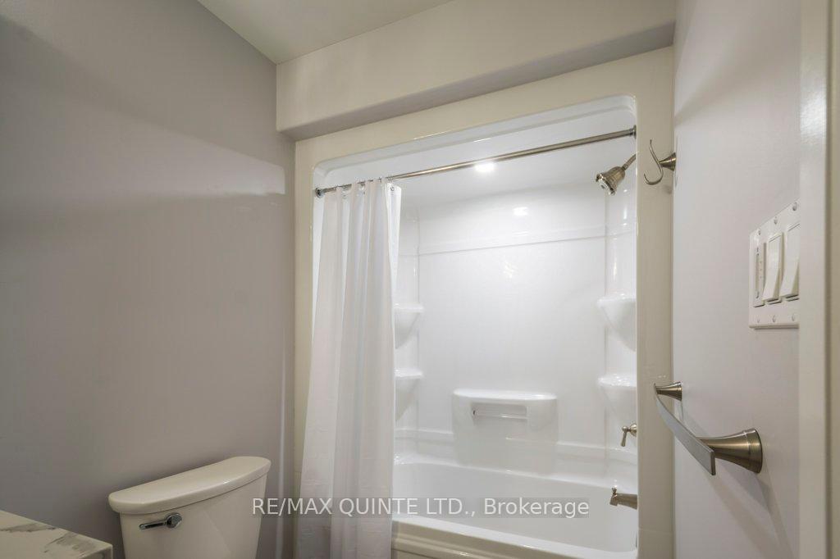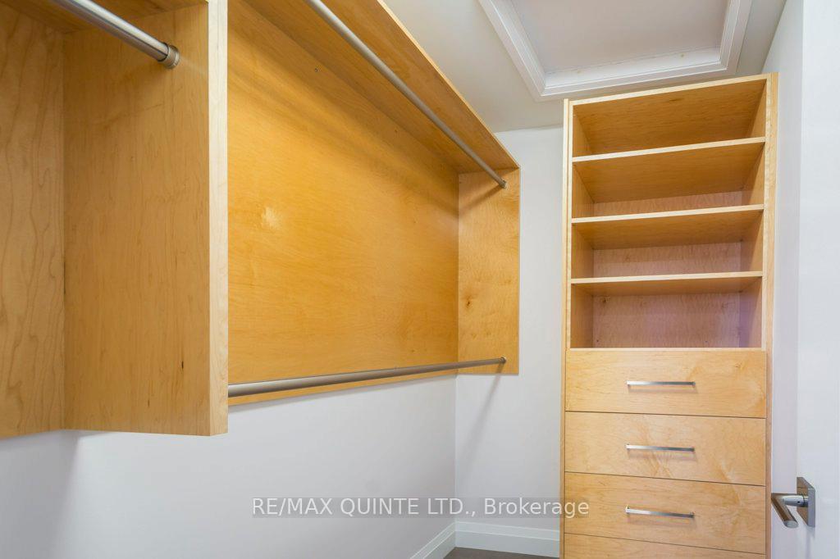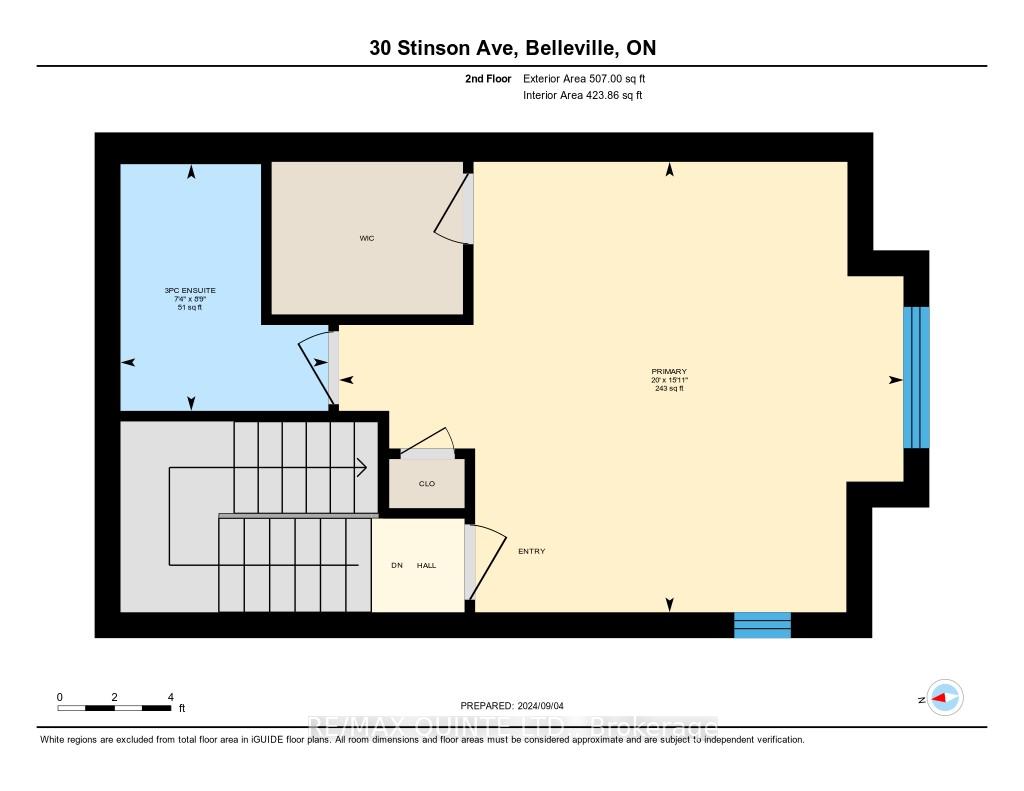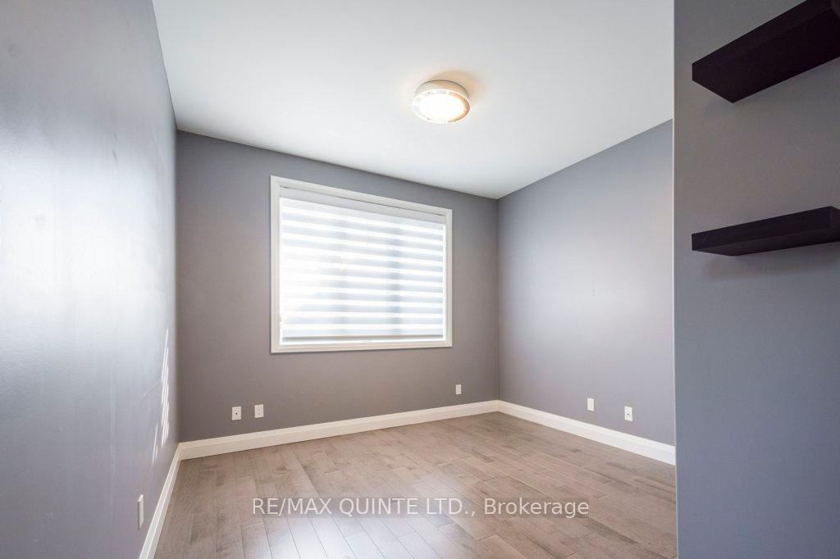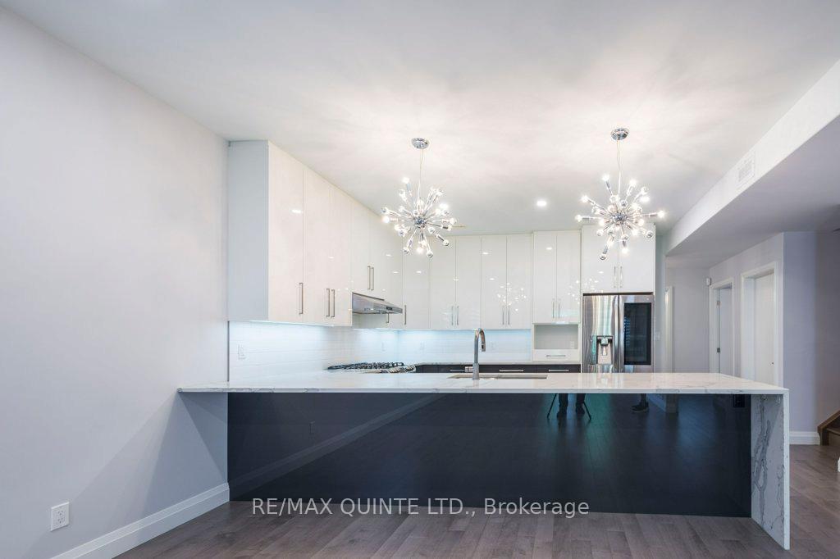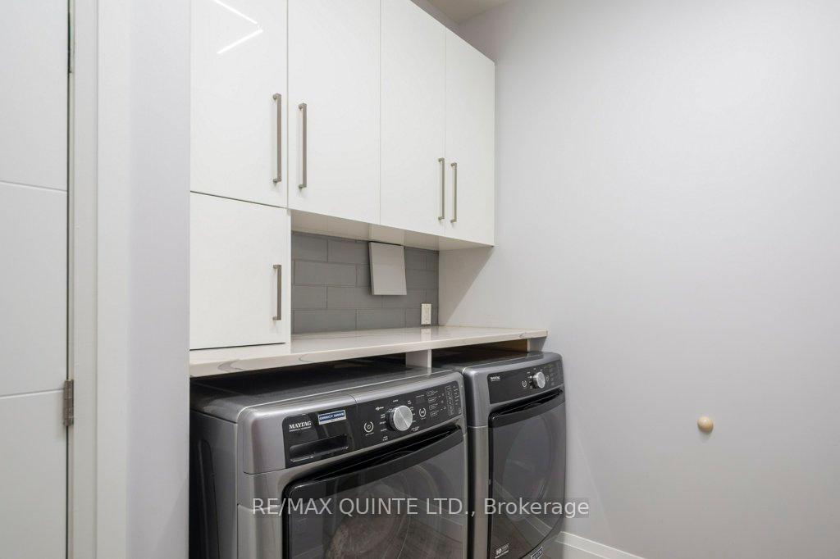$699,900
Available - For Sale
Listing ID: X9300604
30 Stinson Ave , Belleville, K8P 5N9, Ontario
| Beautifully finished Stinson built 3 bedroom, 3 bath, 2,000 sq ft townhome conveniently located in the west end of Belleville. The main floor offers high end finishings, 9' ceilings, hardwood flooring, quartz counters and access to a private patio and fenced backyard. There is a front room bedroom (could be an office or den) four pc bath, laundry/mudroom (includes washer/dryer) with access to the garage, a beautifully designed kitchen (includes stainless steel appliances, quartz waterfall island) that is open to the dining/living rooms, and a second bedroom (could be used as the primary) with an amazing en suite and walk in closet (with built ins). The second level has the primary bedroom with en suite and walk in closet (with built ins). Professionally landscaped yard with irrigation. Click on the feature sheet/virtual tour to see the interactive I Guide for 360 degree views. |
| Price | $699,900 |
| Taxes: | $6467.03 |
| Address: | 30 Stinson Ave , Belleville, K8P 5N9, Ontario |
| Lot Size: | 38.70 x 114.83 (Feet) |
| Directions/Cross Streets: | Bridge St West |
| Rooms: | 7 |
| Bedrooms: | 3 |
| Bedrooms +: | |
| Kitchens: | 1 |
| Family Room: | Y |
| Basement: | None |
| Approximatly Age: | 6-15 |
| Property Type: | Att/Row/Twnhouse |
| Style: | 2-Storey |
| Exterior: | Other, Stone |
| Garage Type: | Attached |
| (Parking/)Drive: | Front Yard |
| Drive Parking Spaces: | 2 |
| Pool: | None |
| Other Structures: | Garden Shed |
| Approximatly Age: | 6-15 |
| Approximatly Square Footage: | 2000-2500 |
| Fireplace/Stove: | N |
| Heat Source: | Gas |
| Heat Type: | Radiant |
| Central Air Conditioning: | Central Air |
| Sewers: | Sewers |
| Water: | Municipal |
$
%
Years
This calculator is for demonstration purposes only. Always consult a professional
financial advisor before making personal financial decisions.
| Although the information displayed is believed to be accurate, no warranties or representations are made of any kind. |
| RE/MAX QUINTE LTD. |
|
|

Dir:
1-866-382-2968
Bus:
416-548-7854
Fax:
416-981-7184
| Virtual Tour | Book Showing | Email a Friend |
Jump To:
At a Glance:
| Type: | Freehold - Att/Row/Twnhouse |
| Area: | Hastings |
| Municipality: | Belleville |
| Style: | 2-Storey |
| Lot Size: | 38.70 x 114.83(Feet) |
| Approximate Age: | 6-15 |
| Tax: | $6,467.03 |
| Beds: | 3 |
| Baths: | 3 |
| Fireplace: | N |
| Pool: | None |
Locatin Map:
Payment Calculator:
- Color Examples
- Green
- Black and Gold
- Dark Navy Blue And Gold
- Cyan
- Black
- Purple
- Gray
- Blue and Black
- Orange and Black
- Red
- Magenta
- Gold
- Device Examples

