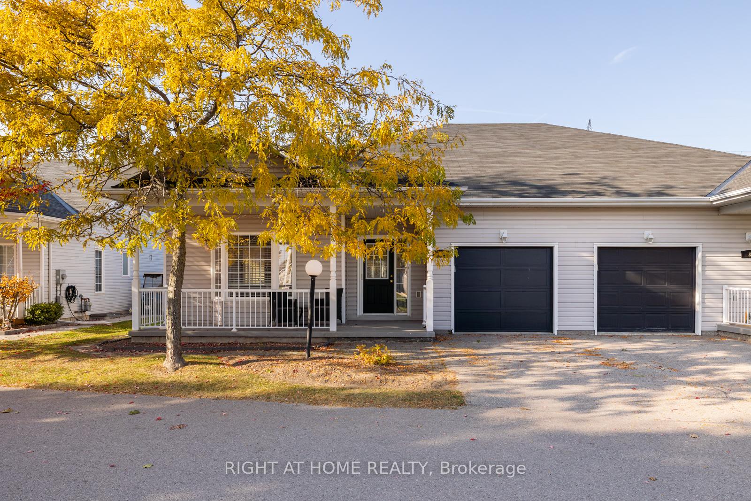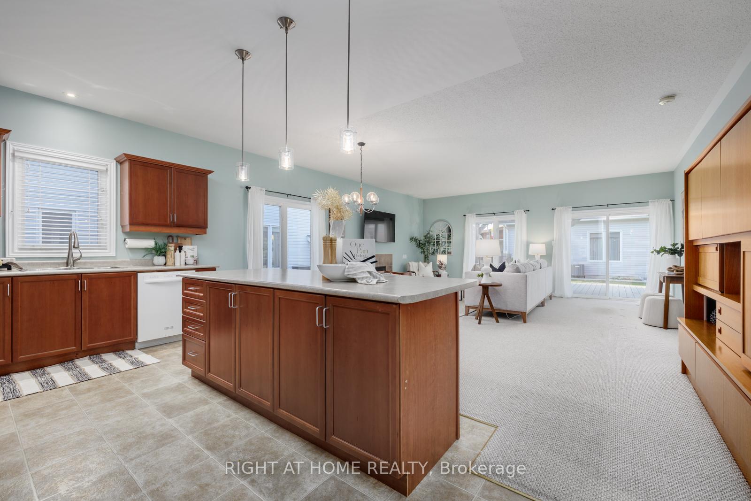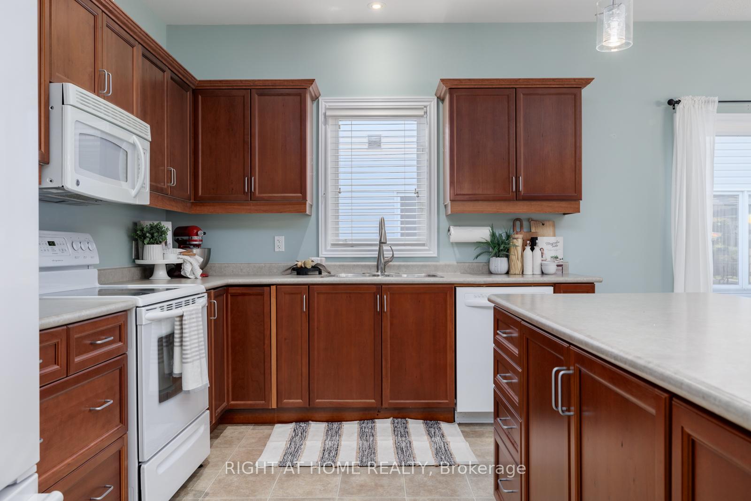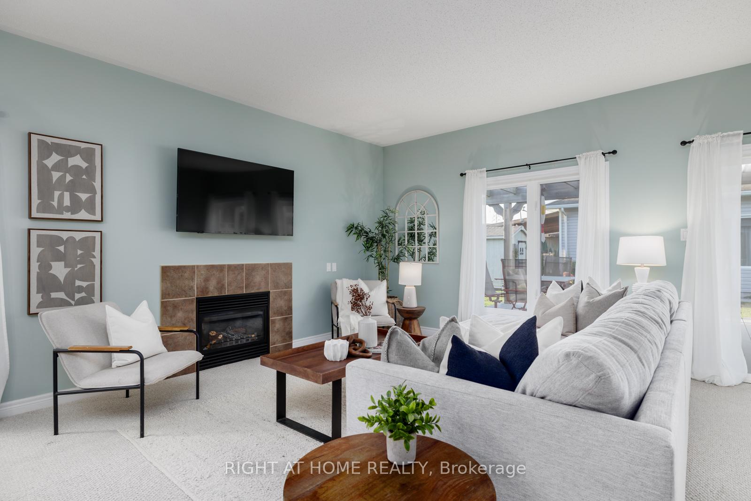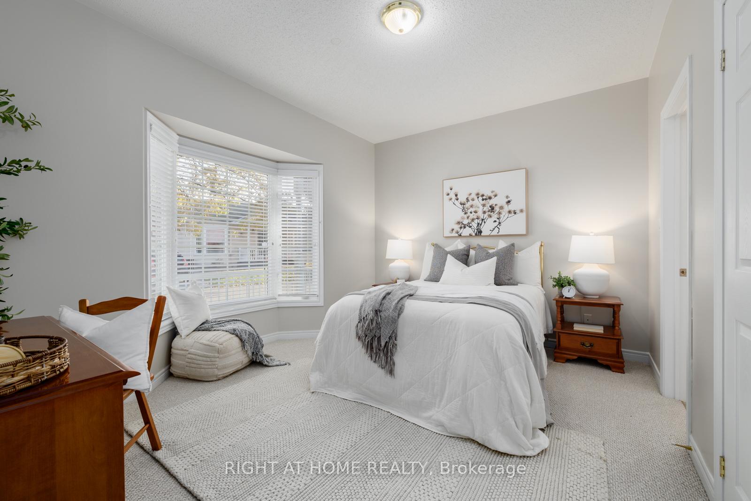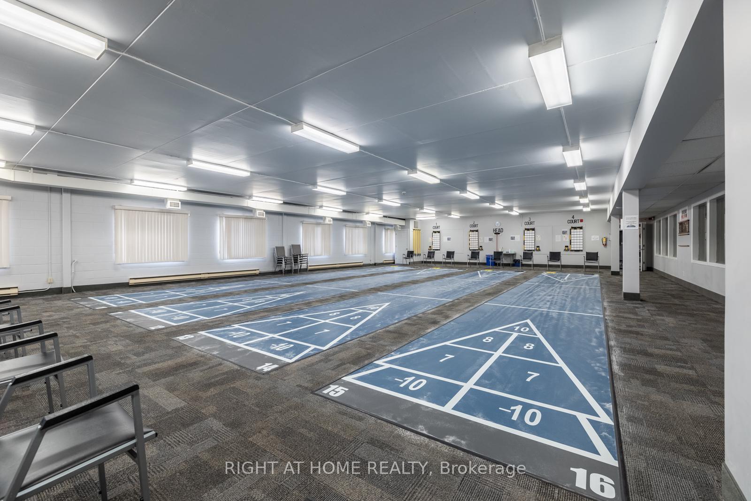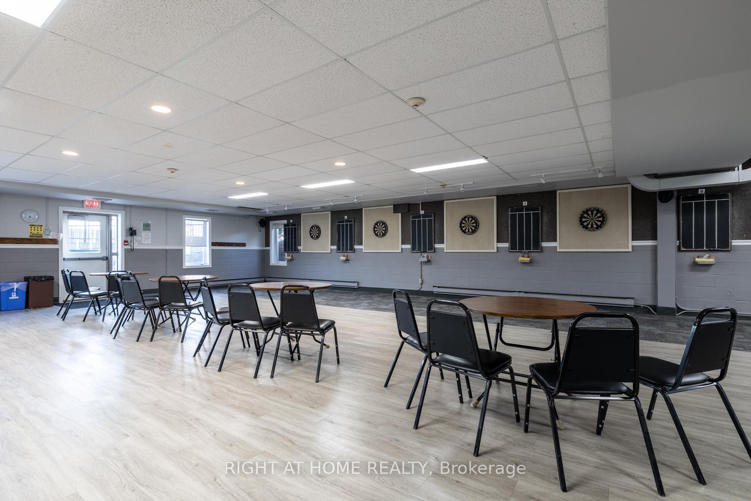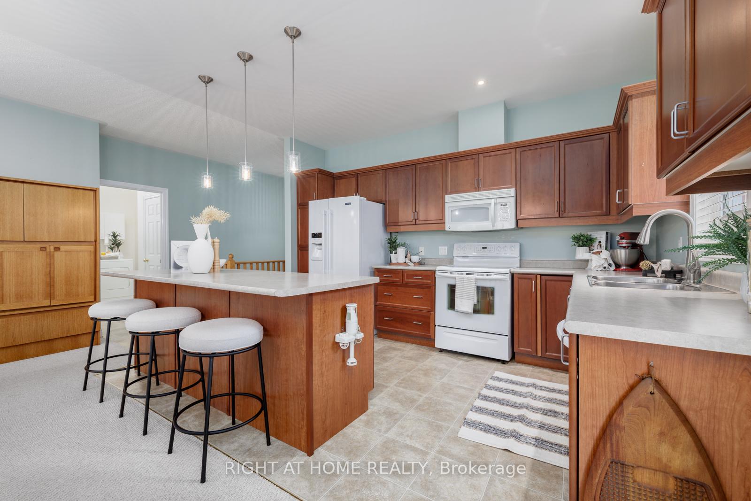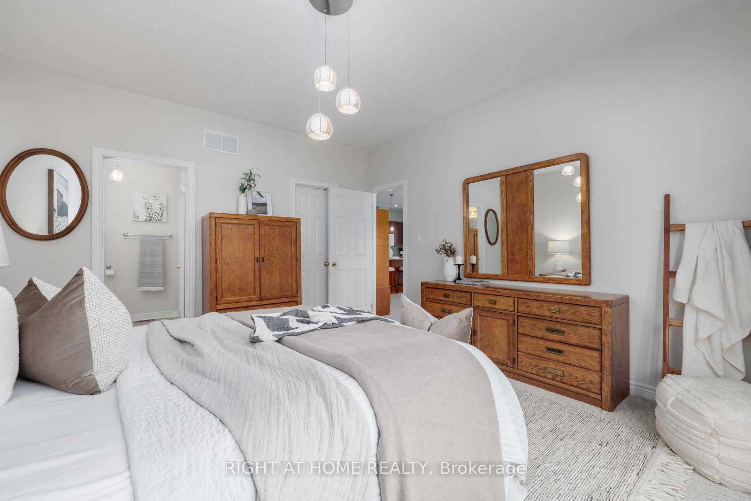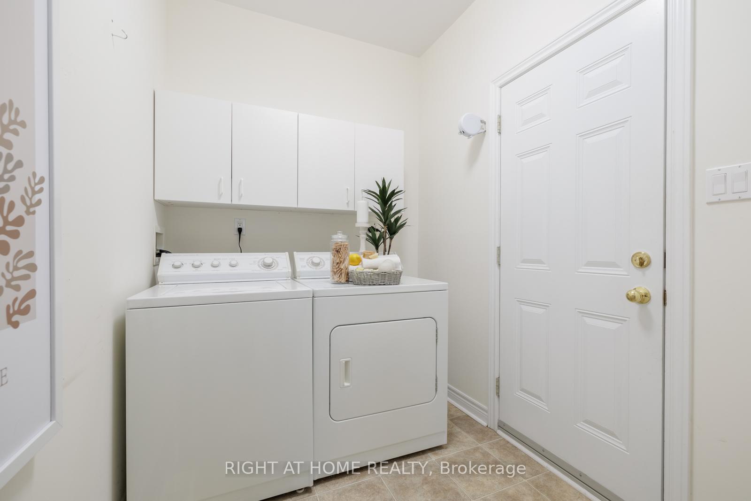$715,000
Available - For Sale
Listing ID: E9506587
10 Hinkley Tr , Clarington, L1B 1P4, Ontario
| Welcome to 10 Hinkley Trail, located in the highly sought-after Wilmot Creek, an adult lifestyle community nestled along the stunning shores of Lake Ontario. This charming 2-bedroom, 2-bathroom bungalow offers a perfect blend of comfort and convenience spread across 1500 s.f. (approx). Step inside to an open-concept layout filled with natural light, providing a warm and inviting atmosphere. The main floor features everything you need, including a spacious primary bedroom with a 4-piece ensuite bath and a walk-in closet. A second generously sized bedroom and an additional bathroom complete the main level.The full basement offers a finished office and ample open space, ideal for storage or potential to expand your living area.Living in Wilmot Creek means enjoying access to fantastic amenities such as swimming pools, tennis court, golf course, lawn bowling, a fitness centre, and much more! Snow removal and lawn care is done for you! This is the perfect home for those looking to embrace an active, community-driven lifestyle.Don't miss your opportunity to call 10 Hinkley Trail home! |
| Extras: Maintenance Fees $1,100.00 + Property Tax of $219.87 (2025 estimate) = $1,319.87 per month. Monthly fees pay for lawn care, snow removal, gardening, exterior cleaning + amenities. Golf Cart is negotiable. (As is condition) |
| Price | $715,000 |
| Taxes: | $2561.59 |
| Address: | 10 Hinkley Tr , Clarington, L1B 1P4, Ontario |
| Directions/Cross Streets: | Bennett Rd / Wilmot Creek Dr |
| Rooms: | 4 |
| Rooms +: | 2 |
| Bedrooms: | 2 |
| Bedrooms +: | |
| Kitchens: | 1 |
| Family Room: | Y |
| Basement: | Full, Part Fin |
| Property Type: | Semi-Detached |
| Style: | Bungalow |
| Exterior: | Vinyl Siding |
| Garage Type: | Attached |
| (Parking/)Drive: | Private |
| Drive Parking Spaces: | 1 |
| Pool: | None |
| Fireplace/Stove: | Y |
| Heat Source: | Gas |
| Heat Type: | Forced Air |
| Central Air Conditioning: | Central Air |
| Sewers: | Sewers |
| Water: | Municipal |
$
%
Years
This calculator is for demonstration purposes only. Always consult a professional
financial advisor before making personal financial decisions.
| Although the information displayed is believed to be accurate, no warranties or representations are made of any kind. |
| RIGHT AT HOME REALTY |
|
|

Dir:
1-866-382-2968
Bus:
416-548-7854
Fax:
416-981-7184
| Virtual Tour | Book Showing | Email a Friend |
Jump To:
At a Glance:
| Type: | Freehold - Semi-Detached |
| Area: | Durham |
| Municipality: | Clarington |
| Neighbourhood: | Newcastle |
| Style: | Bungalow |
| Tax: | $2,561.59 |
| Beds: | 2 |
| Baths: | 2 |
| Fireplace: | Y |
| Pool: | None |
Locatin Map:
Payment Calculator:
- Color Examples
- Green
- Black and Gold
- Dark Navy Blue And Gold
- Cyan
- Black
- Purple
- Gray
- Blue and Black
- Orange and Black
- Red
- Magenta
- Gold
- Device Examples

