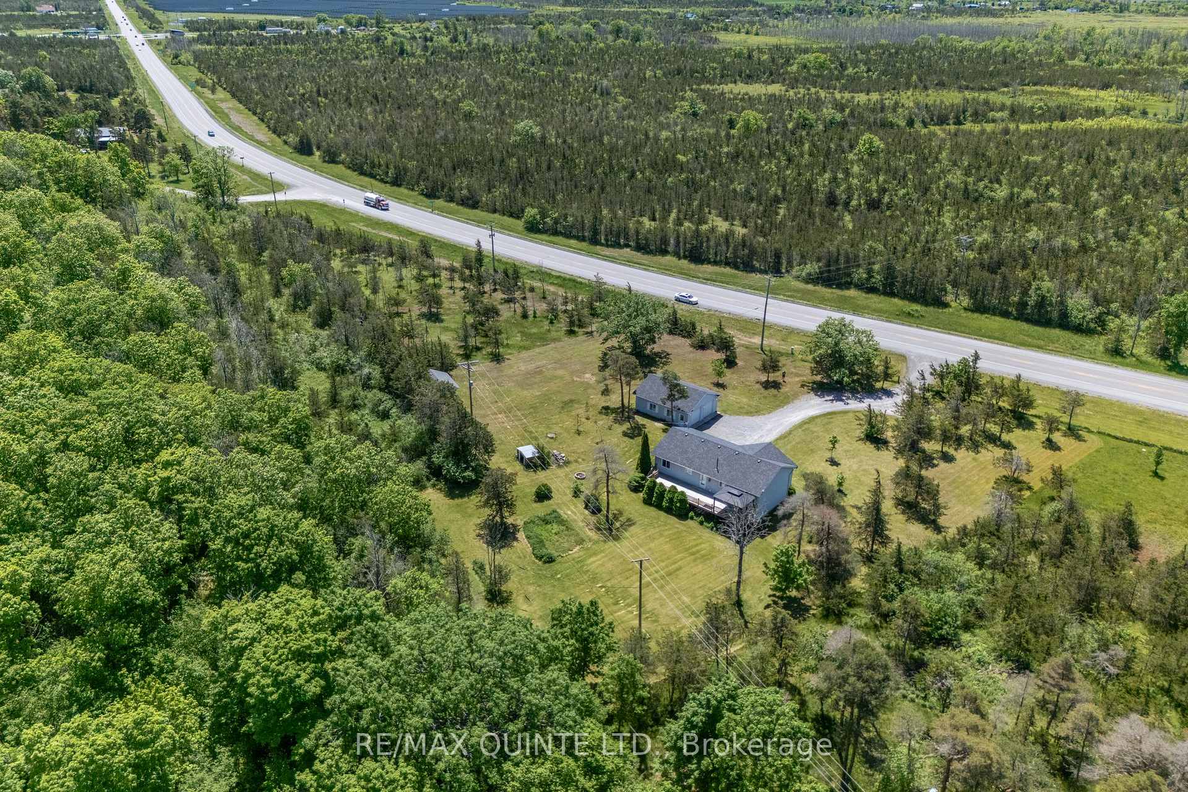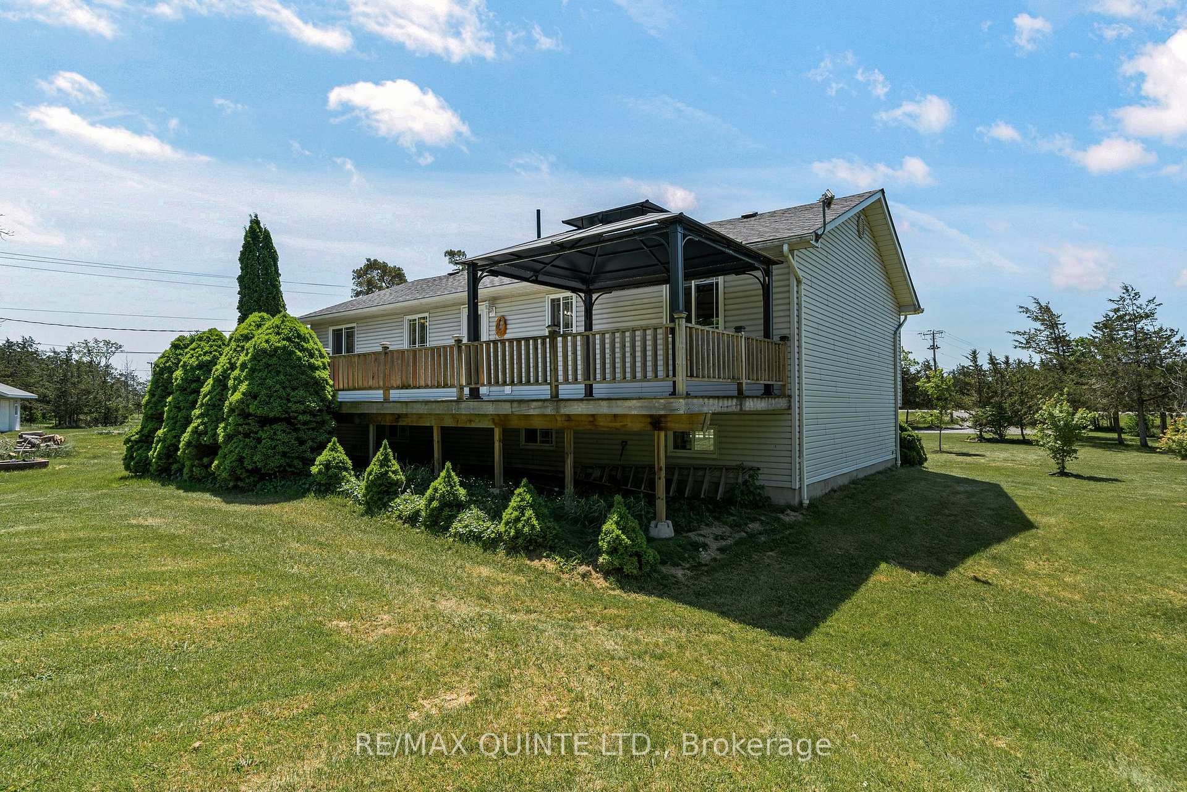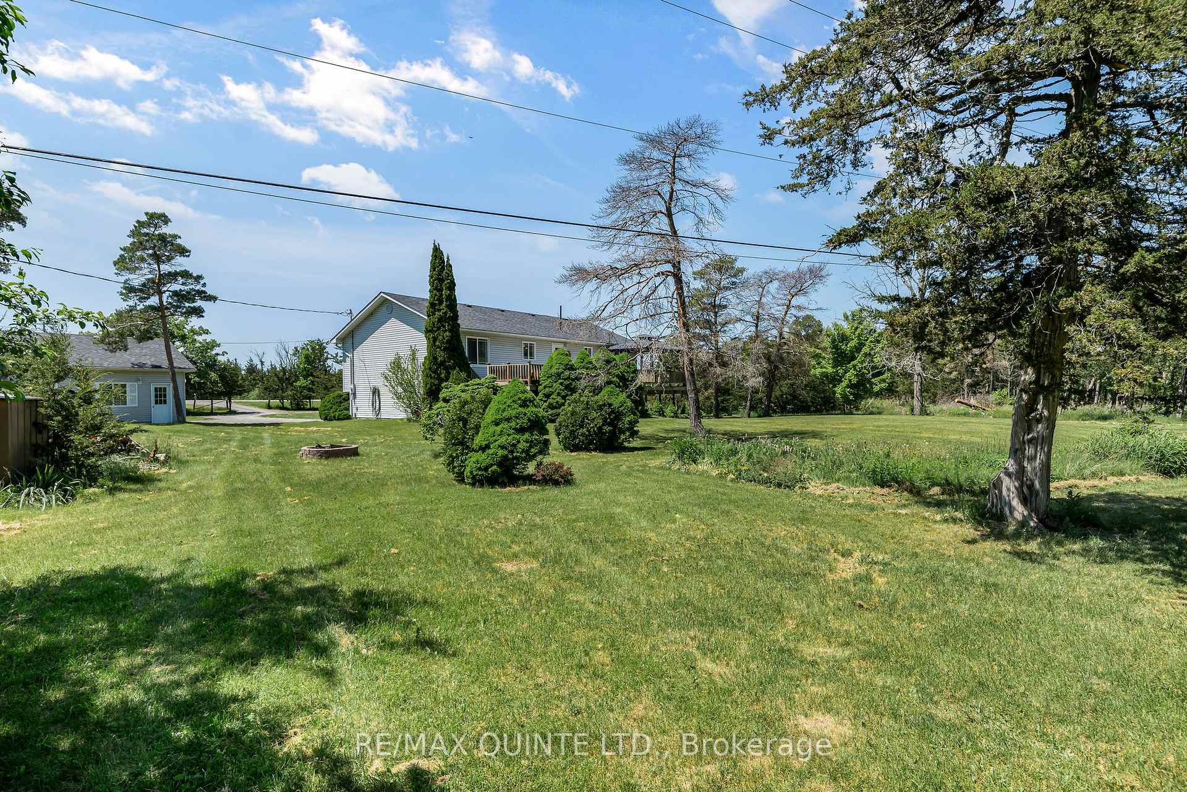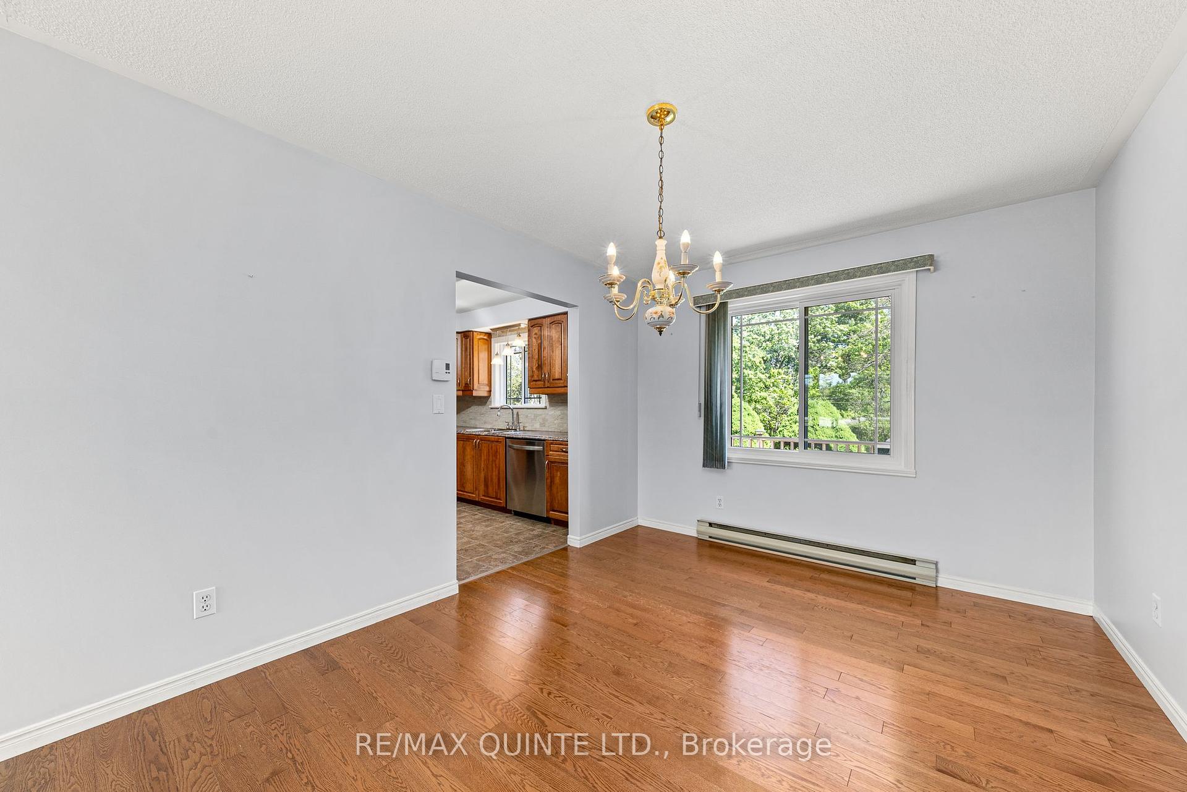$615,000
Available - For Sale
Listing ID: X9044420
3112 Highway 62 , Prince Edward County, K0K 1A0, Ontario
| Welcome to your dream home nestled on 1.5 acres in the heart of Prince Edward County! This charming home features 3 bedrooms and 1 bathroom. Upon entering, youll be greeted by an inviting main floor that features a spacious open-concept living and dining area. The kitchen boasts beautiful hardwood cabinets, modern stainless steel appliances, and a stylish tile backsplash, creating a perfect space for culinary enthusiasts and entertaining guests. On the lower level you'll find a large recreational room, perfect for family activities, movie nights, or a game room. For those who need a quiet space to work or study, the home includes a dedicated office. Step outside to the expansive deck, where a large gazebo overlooks your private, forested backyard. This serene outdoor space is ideal for morning coffees, evening relaxation, and weekend barbecues, offering a peaceful retreat. The property also features a detached garage and a shed, providing ample storage for vehicles, tools, and outdoor equipment. This home offers the perfect blend of county living and convenient access to local amenities, wineries, and beautiful natural landscapes. Don't miss out on this opportunity to own a slice of paradise. Schedule your viewing today and fall in love with everything this wonderful home has to offer! |
| Price | $615,000 |
| Taxes: | $2967.00 |
| Address: | 3112 Highway 62 , Prince Edward County, K0K 1A0, Ontario |
| Lot Size: | 575.46 x 228.00 (Feet) |
| Acreage: | .50-1.99 |
| Directions/Cross Streets: | Highway 62 South |
| Rooms: | 8 |
| Rooms +: | 3 |
| Bedrooms: | 3 |
| Bedrooms +: | 0 |
| Kitchens: | 1 |
| Family Room: | N |
| Basement: | Finished |
| Property Type: | Rural Resid |
| Style: | Bungalow-Raised |
| Exterior: | Alum Siding, Brick |
| Garage Type: | Detached |
| (Parking/)Drive: | Private |
| Drive Parking Spaces: | 10 |
| Pool: | None |
| Other Structures: | Workshop |
| Approximatly Square Footage: | 1100-1500 |
| Fireplace/Stove: | N |
| Heat Source: | Electric |
| Heat Type: | Baseboard |
| Central Air Conditioning: | None |
| Laundry Level: | Main |
| Sewers: | Septic |
| Water: | Well |
| Utilities-Cable: | Y |
| Utilities-Hydro: | Y |
| Utilities-Gas: | A |
| Utilities-Telephone: | Y |
$
%
Years
This calculator is for demonstration purposes only. Always consult a professional
financial advisor before making personal financial decisions.
| Although the information displayed is believed to be accurate, no warranties or representations are made of any kind. |
| RE/MAX QUINTE LTD. |
|
|

Dir:
1-866-382-2968
Bus:
416-548-7854
Fax:
416-981-7184
| Book Showing | Email a Friend |
Jump To:
At a Glance:
| Type: | Freehold - Rural Resid |
| Area: | Prince Edward County |
| Municipality: | Prince Edward County |
| Neighbourhood: | Ameliasburgh |
| Style: | Bungalow-Raised |
| Lot Size: | 575.46 x 228.00(Feet) |
| Tax: | $2,967 |
| Beds: | 3 |
| Baths: | 1 |
| Fireplace: | N |
| Pool: | None |
Locatin Map:
Payment Calculator:
- Color Examples
- Green
- Black and Gold
- Dark Navy Blue And Gold
- Cyan
- Black
- Purple
- Gray
- Blue and Black
- Orange and Black
- Red
- Magenta
- Gold
- Device Examples










































