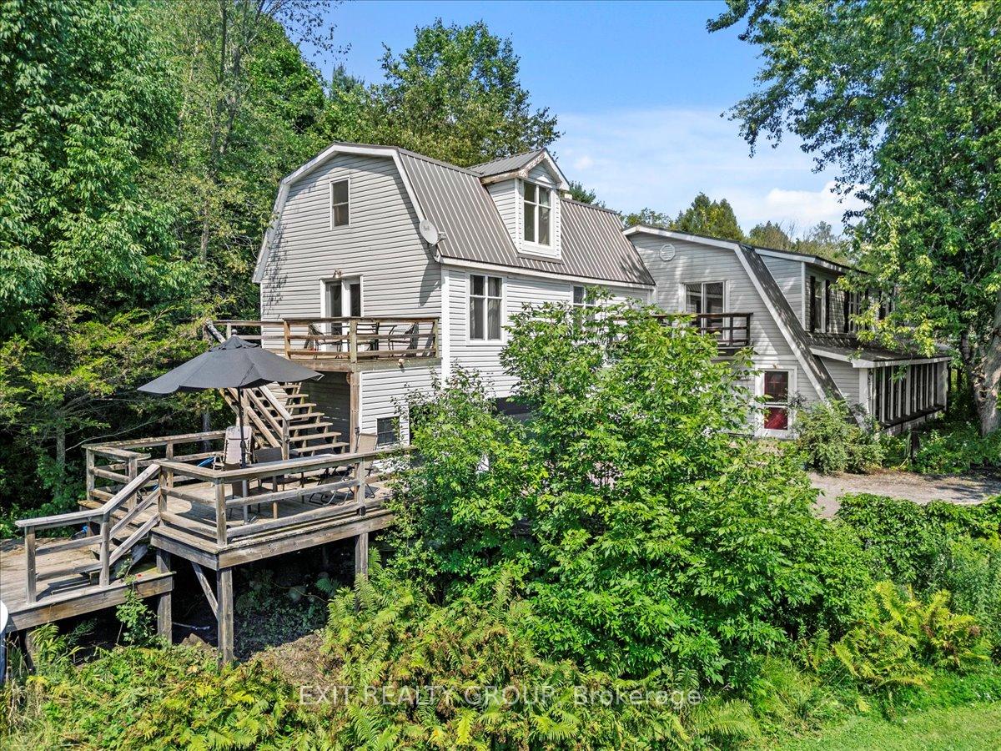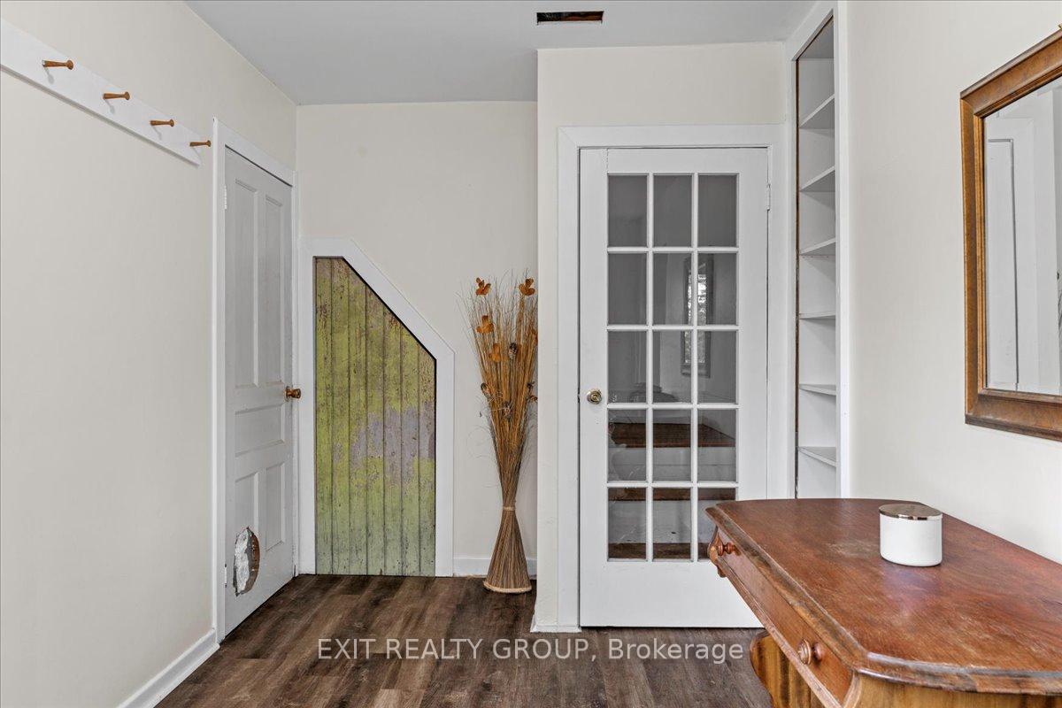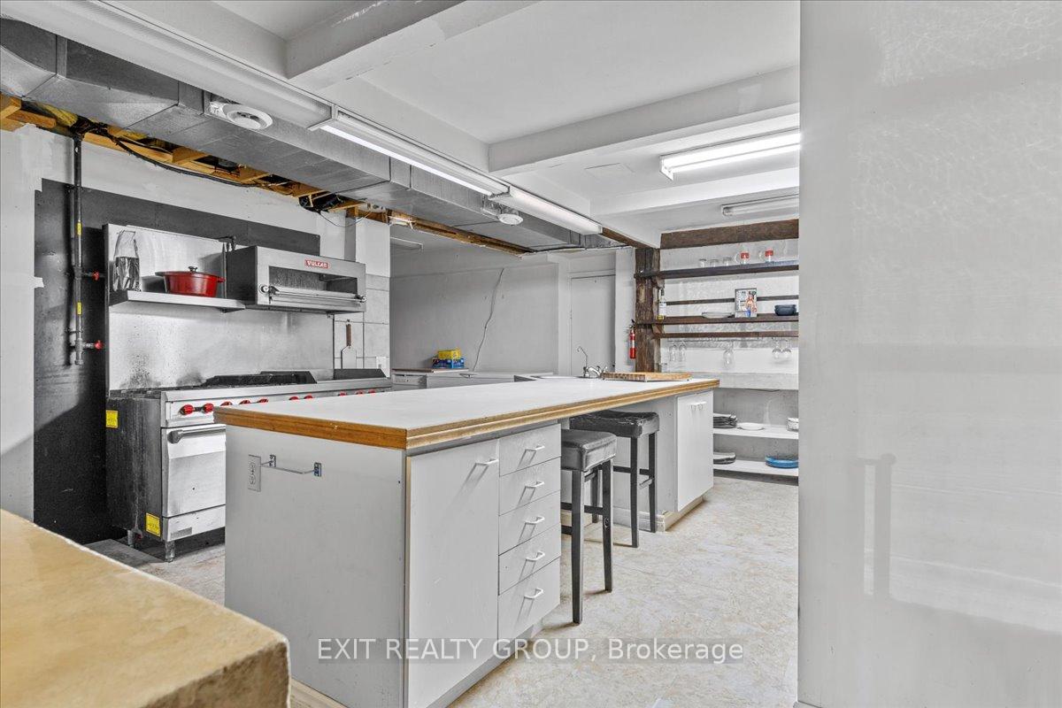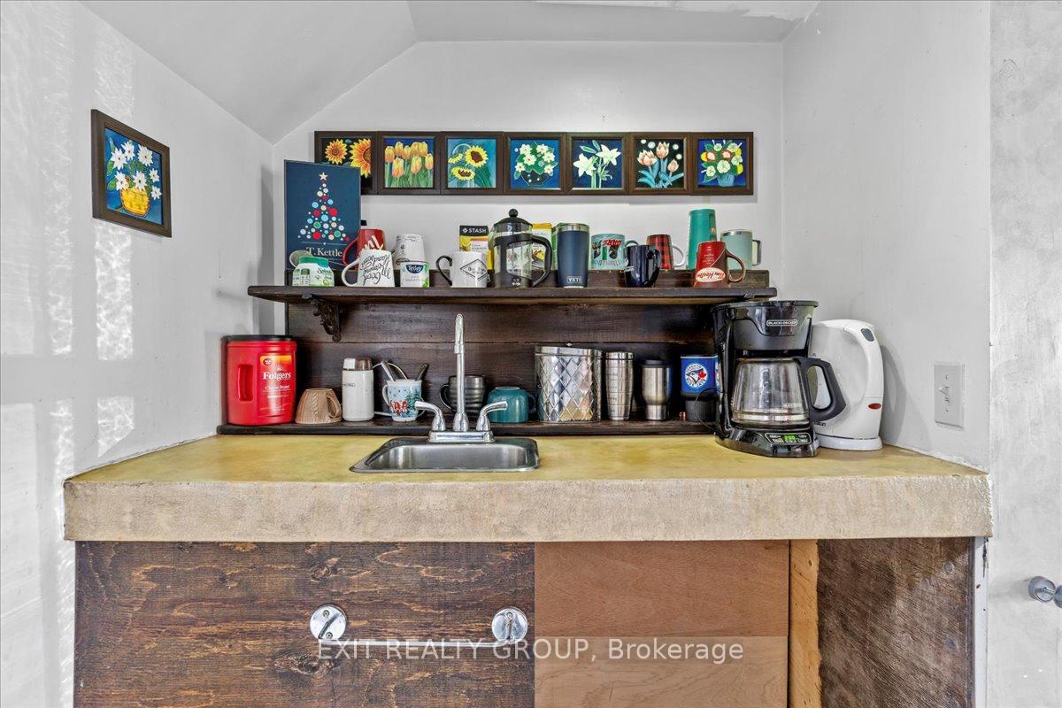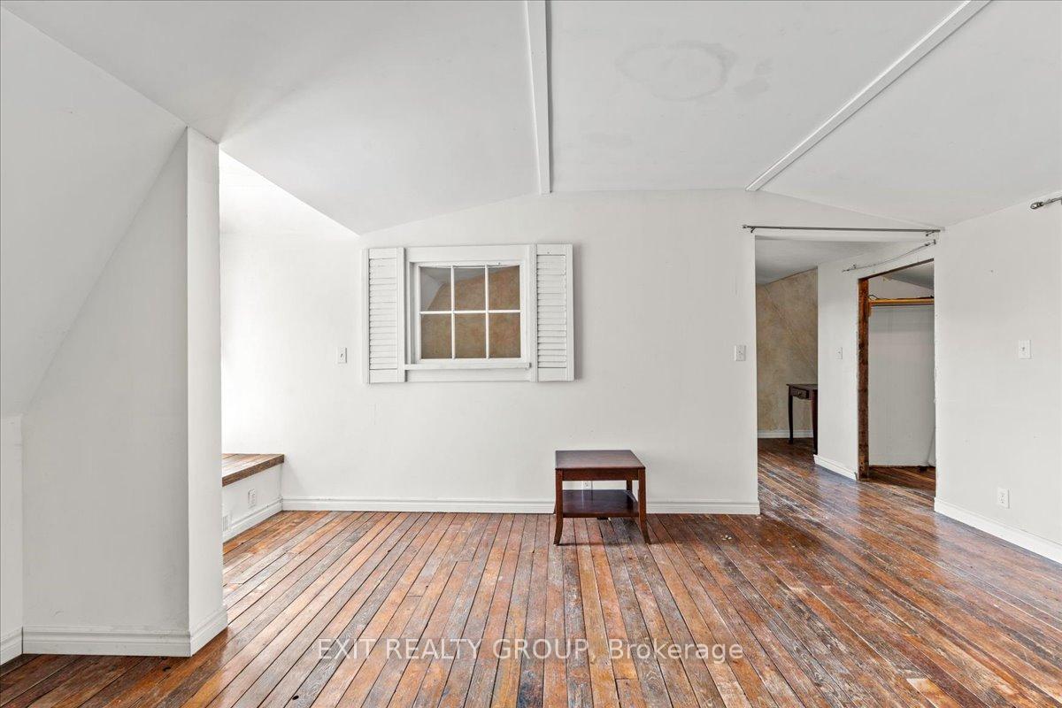$699,900
Available - For Sale
Listing ID: X9237579
2083 Hollowview Rd , Stirling-Rawdon, K0K 3E0, Ontario
| Discover this exceptional 5-bedroom, 5-bathroom home, with a 1 bedroom in-law suite spanning 6,000 square feet across two storeys, set on a generous 45-acre estate. Ideal for large or multi-generational families, this unique property features a detached workshop/studio and a wealth of versatile spaces. The main house includes three spacious bedrooms and a commercial-grade kitchen, complete with a remarkable pantry. Enjoy meals and relaxation in the attached sunroom/tea room, which connects seamlessly to a charming greenhouse. An in-law suite is also integrated into the home, offering 1 bedroom, a fully-equipped kitchen, laundry facilities, and a loft with breathtaking views. The property also houses a games room with an unfinished loft space, ample storage, and potential for further expansion. Outside, the estate is adorned with a diverse collection of cherry, maple, apple, birch, and willow trees. Additional features include an above-ground pool, a large pond, a horse paddock, and a chicken coop, making this property a true sanctuary for those who value space and nature. With a little TLC the possibilities are endless - use as a large family home, Airbnb, vacation family retreat or a wellness center. This is truly a gem you won't want to miss out on! |
| Price | $699,900 |
| Taxes: | $4282.00 |
| Assessment: | $272000 |
| Assessment Year: | 2024 |
| Address: | 2083 Hollowview Rd , Stirling-Rawdon, K0K 3E0, Ontario |
| Lot Size: | 650.67 x 2149.89 (Acres) |
| Acreage: | 25-49.99 |
| Directions/Cross Streets: | Highway 62 North to Hollowview Rd to #2083 |
| Rooms: | 15 |
| Bedrooms: | 5 |
| Bedrooms +: | |
| Kitchens: | 2 |
| Family Room: | Y |
| Basement: | None |
| Property Type: | Detached |
| Style: | 2-Storey |
| Exterior: | Vinyl Siding |
| Garage Type: | Attached |
| (Parking/)Drive: | Pvt Double |
| Drive Parking Spaces: | 10 |
| Pool: | Abv Grnd |
| Other Structures: | Workshop |
| Fireplace/Stove: | Y |
| Heat Source: | Propane |
| Heat Type: | Forced Air |
| Central Air Conditioning: | Central Air |
| Sewers: | Septic |
| Water: | Well |
| Water Supply Types: | Drilled Well |
$
%
Years
This calculator is for demonstration purposes only. Always consult a professional
financial advisor before making personal financial decisions.
| Although the information displayed is believed to be accurate, no warranties or representations are made of any kind. |
| EXIT REALTY GROUP |
|
|

Dir:
1-866-382-2968
Bus:
416-548-7854
Fax:
416-981-7184
| Virtual Tour | Book Showing | Email a Friend |
Jump To:
At a Glance:
| Type: | Freehold - Detached |
| Area: | Hastings |
| Municipality: | Stirling-Rawdon |
| Style: | 2-Storey |
| Lot Size: | 650.67 x 2149.89(Acres) |
| Tax: | $4,282 |
| Beds: | 5 |
| Baths: | 5 |
| Fireplace: | Y |
| Pool: | Abv Grnd |
Locatin Map:
Payment Calculator:
- Color Examples
- Green
- Black and Gold
- Dark Navy Blue And Gold
- Cyan
- Black
- Purple
- Gray
- Blue and Black
- Orange and Black
- Red
- Magenta
- Gold
- Device Examples

