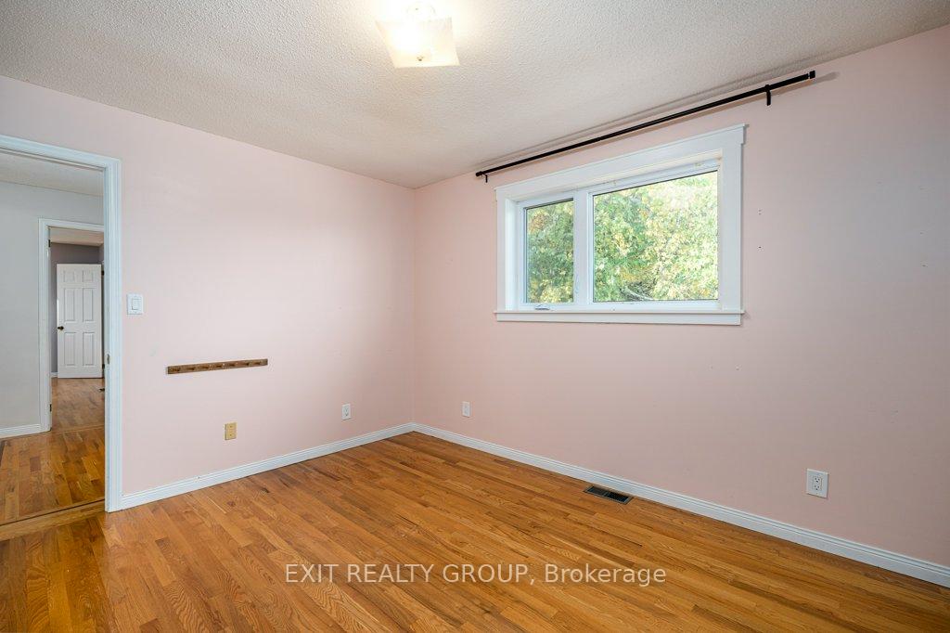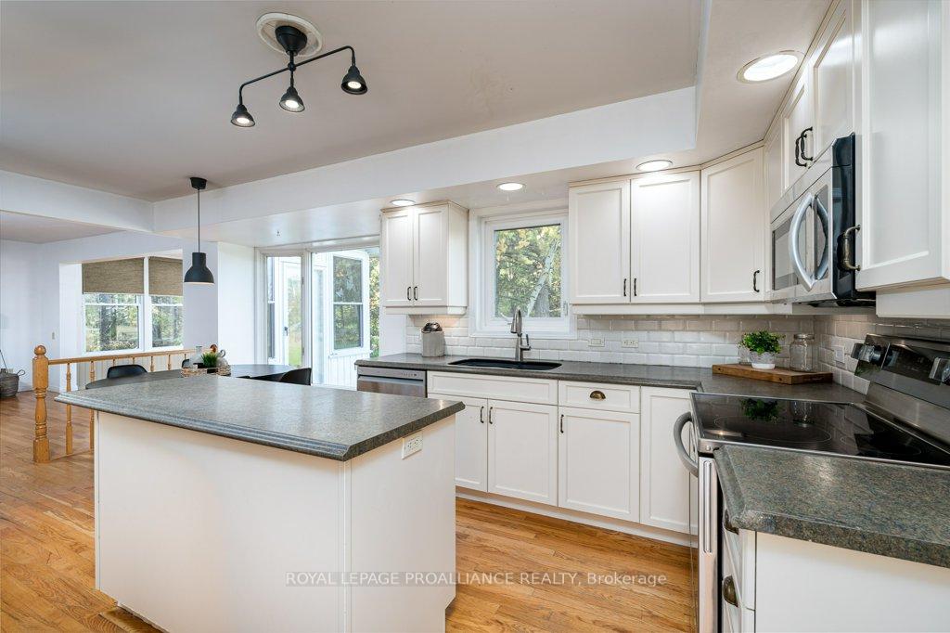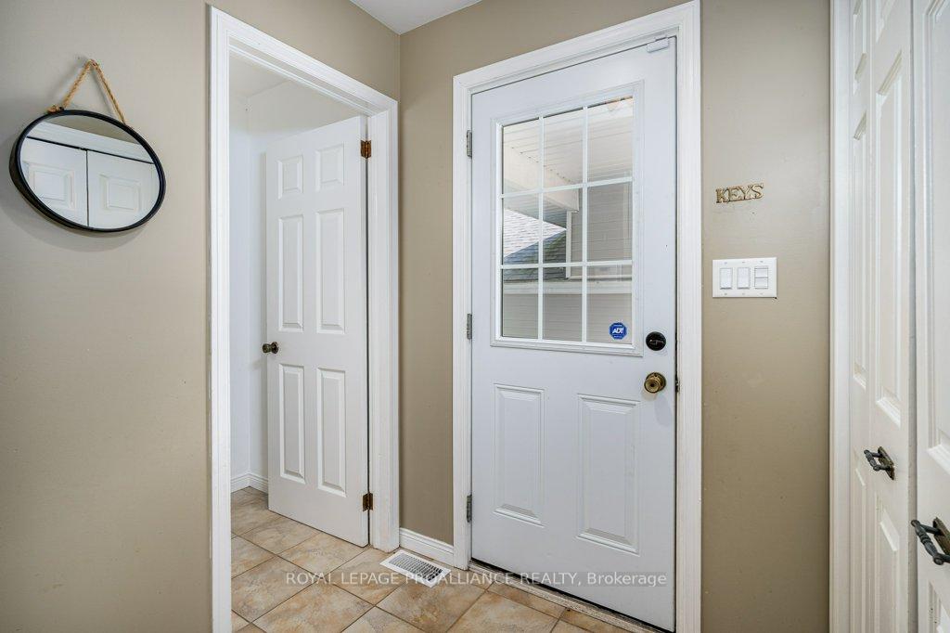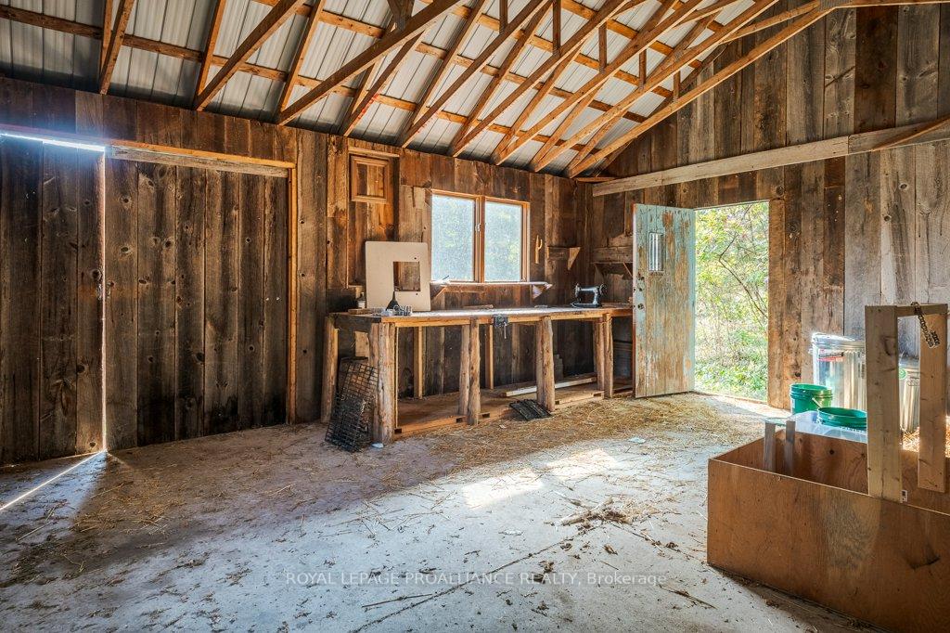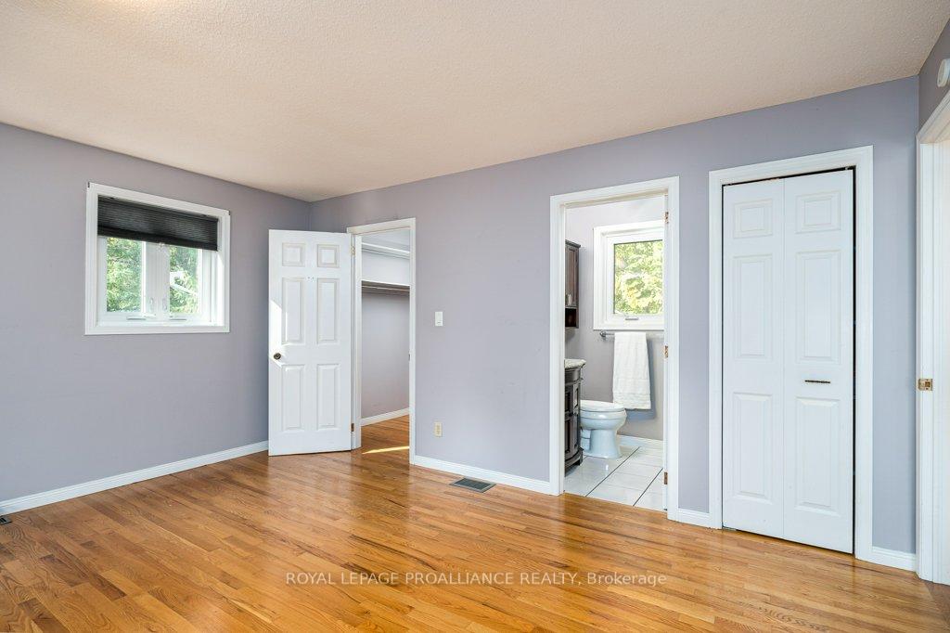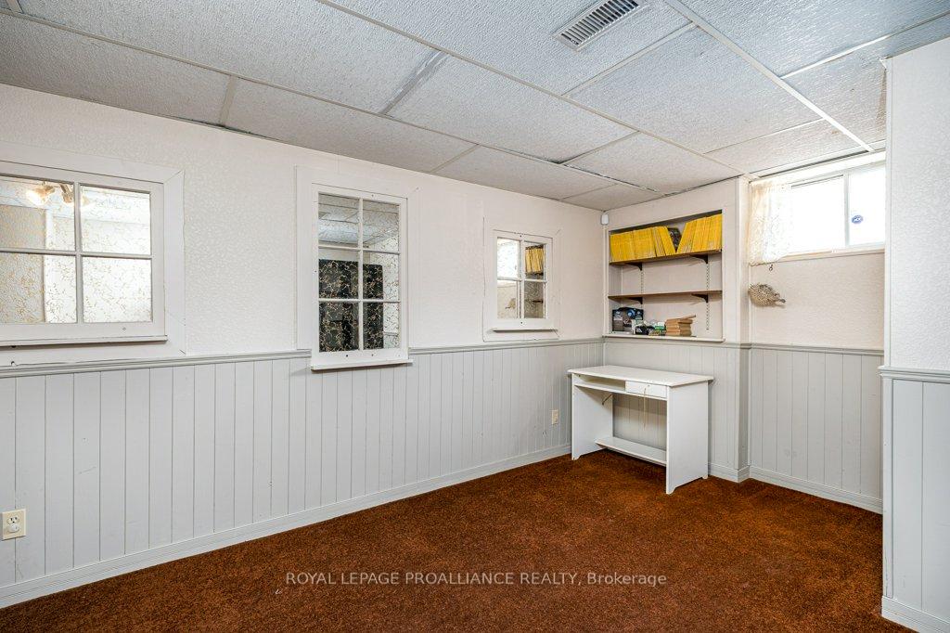$700,000
Available - For Sale
Listing ID: X9394125
267 Bird Rd , Quinte West, K0K 3E0, Ontario
| This picturesque Cape Cod style home is situated on 1.2 acres and is located in the desirable Oak Hills area, only 15 minutes north of Belleville and a few minutes from the Village of Stirling. This open-concept home features breathtaking views from every room. The bright and modern kitchen features white cabinetry, large island, newer appliances, and pot lighting. The main floor features hardwood flooring throughout and also includes a separate formal dining area, family / library room, powder room and mudroom, plus a cozy eat-in breakfast nook. The living room opens to the sunroom and overlooks the backyard while offering a convenient doorway to the back deck; perfect for unwinding. On the second level you'll find an oversized primary bedroom (17' x 15') with a 3 piece ensuite and a walk-in closet. There are also two additional spacious bedrooms on this level and a full 4 piece bathroom. The fully finished lower level encompasses a large rec room, an additional 4th bedroom, a den, plus ample amounts of storage space in the utility room area. The detached double car garage features a covered breezeway style entrance to the home, which is convenient for those colder months. The large backyard offers a serene, nature-filled place boasting plenty of privacy and mature trees, making it perfect for outdoor gatherings and relaxation. The property also features a charming barn-style outbuilding/workshop, resting on a poured concrete slab, making it an ideal space for hobby enthusiasts or anyone looking to create a personal home gym! You don't want to miss this one! Flexible for closing too! |
| Price | $700,000 |
| Taxes: | $4051.50 |
| Address: | 267 Bird Rd , Quinte West, K0K 3E0, Ontario |
| Lot Size: | 150.00 x 350.00 (Feet) |
| Acreage: | .50-1.99 |
| Directions/Cross Streets: | Foxboro-Stirling Rd & Bird Rd |
| Rooms: | 9 |
| Rooms +: | 4 |
| Bedrooms: | 3 |
| Bedrooms +: | 1 |
| Kitchens: | 1 |
| Family Room: | Y |
| Basement: | Finished, Full |
| Approximatly Age: | 31-50 |
| Property Type: | Detached |
| Style: | 2-Storey |
| Exterior: | Vinyl Siding |
| Garage Type: | Detached |
| (Parking/)Drive: | Private |
| Drive Parking Spaces: | 6 |
| Pool: | None |
| Other Structures: | Garden Shed |
| Approximatly Age: | 31-50 |
| Property Features: | Golf, School Bus Route |
| Fireplace/Stove: | Y |
| Heat Source: | Propane |
| Heat Type: | Forced Air |
| Central Air Conditioning: | Central Air |
| Laundry Level: | Lower |
| Sewers: | Septic |
| Water: | Well |
| Water Supply Types: | Drilled Well |
| Utilities-Hydro: | Y |
$
%
Years
This calculator is for demonstration purposes only. Always consult a professional
financial advisor before making personal financial decisions.
| Although the information displayed is believed to be accurate, no warranties or representations are made of any kind. |
| ROYAL LEPAGE PROALLIANCE REALTY |
|
|

Dir:
1-866-382-2968
Bus:
416-548-7854
Fax:
416-981-7184
| Virtual Tour | Book Showing | Email a Friend |
Jump To:
At a Glance:
| Type: | Freehold - Detached |
| Area: | Hastings |
| Municipality: | Quinte West |
| Style: | 2-Storey |
| Lot Size: | 150.00 x 350.00(Feet) |
| Approximate Age: | 31-50 |
| Tax: | $4,051.5 |
| Beds: | 3+1 |
| Baths: | 3 |
| Fireplace: | Y |
| Pool: | None |
Locatin Map:
Payment Calculator:
- Color Examples
- Green
- Black and Gold
- Dark Navy Blue And Gold
- Cyan
- Black
- Purple
- Gray
- Blue and Black
- Orange and Black
- Red
- Magenta
- Gold
- Device Examples

