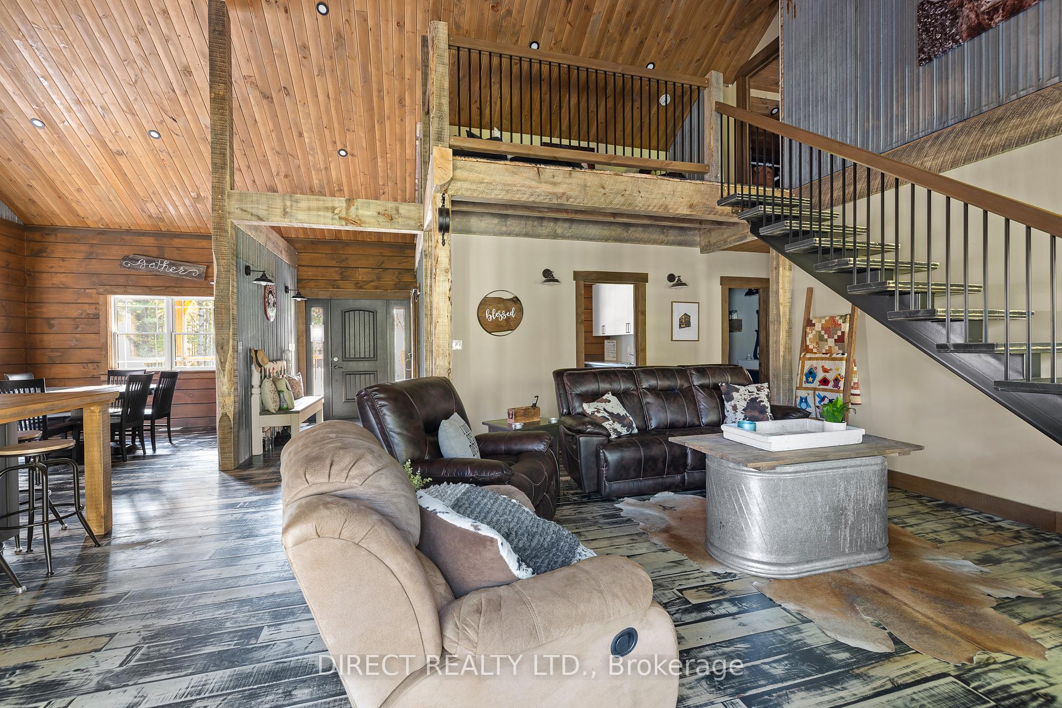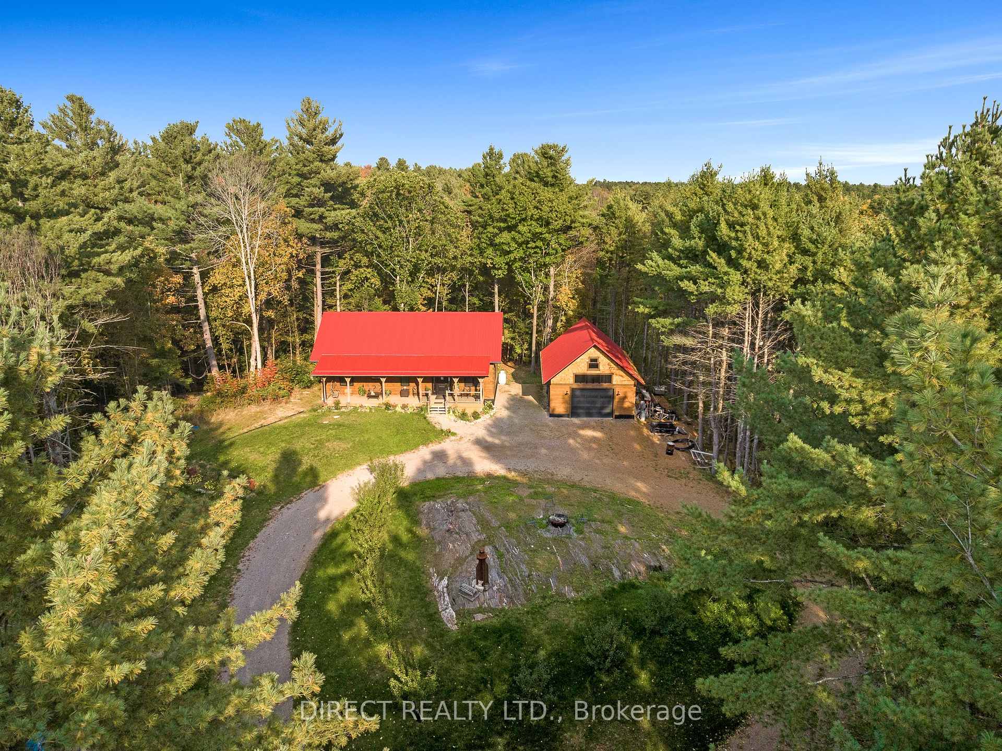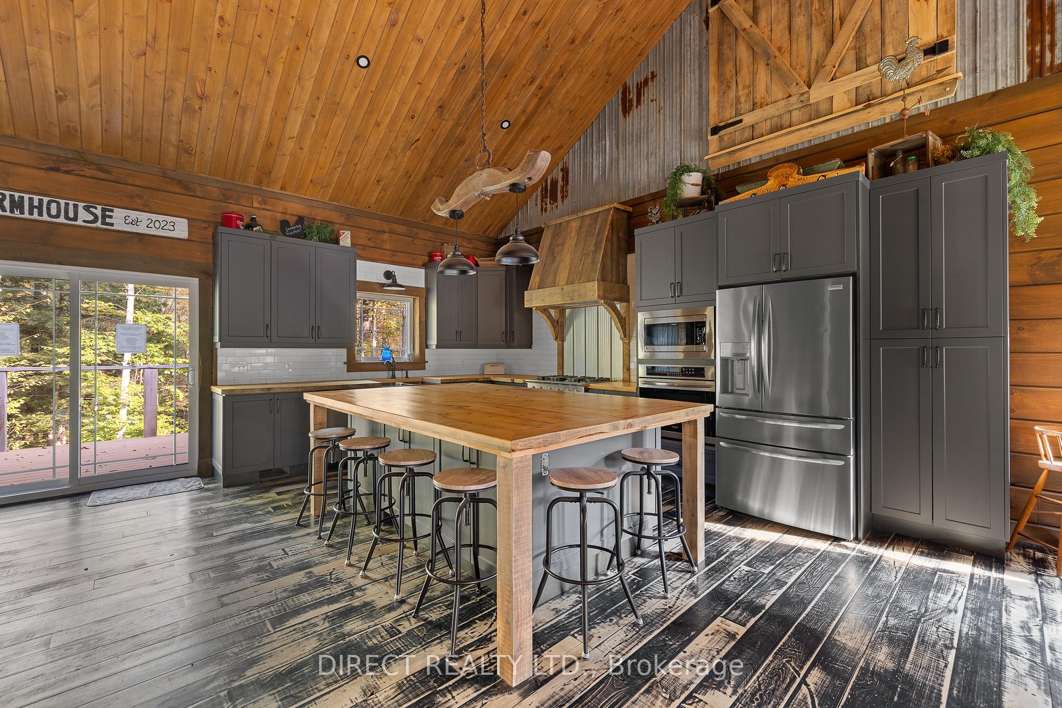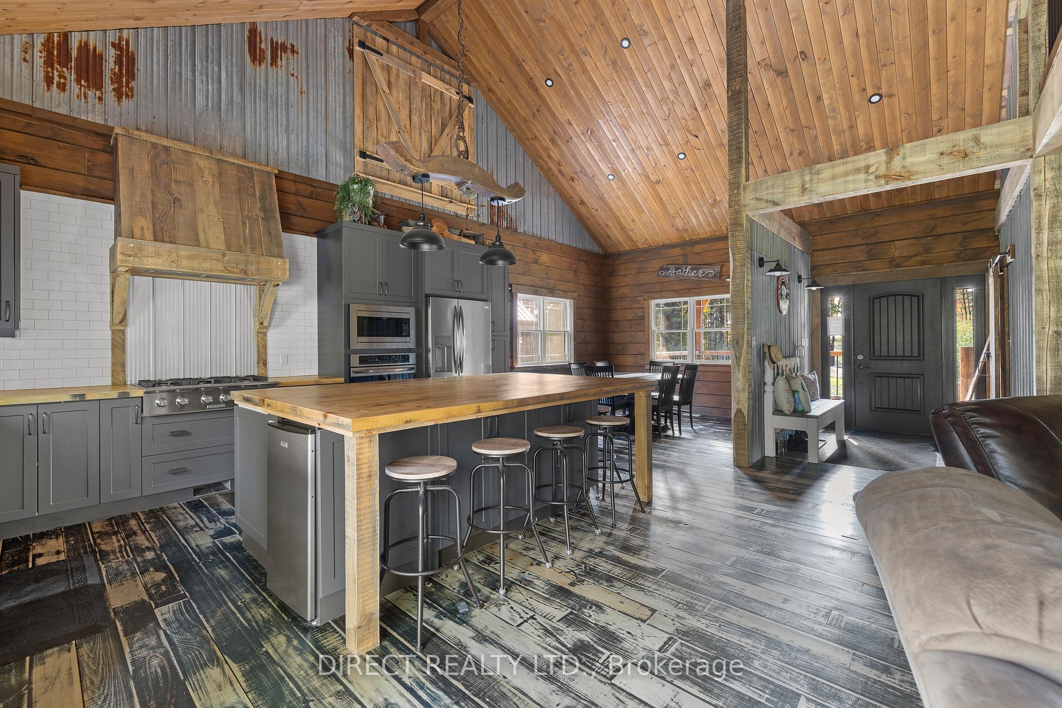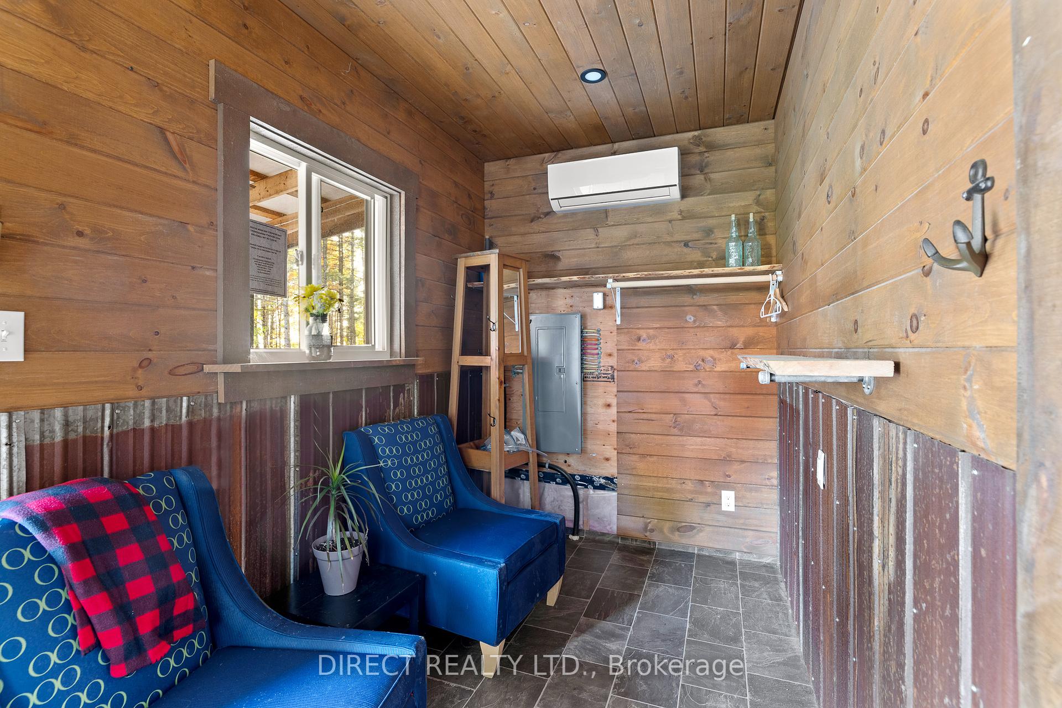$799,900
Available - For Sale
Listing ID: X9396118
54 Flinton Rd , Tweed, K0K 3J0, Ontario
| Welcome to 54 Flinton Rd, a home beautifully perched on nearly 5 acres in the heart of the Great Canadian Shield. This 2,000-square-foot log home is beautifully landscaped with a variety of trees, including cherry, pear, apple, and more, offering complete privacy. Enjoy the perks of three bedrooms and three baths with an open-concept layout, a cathedral ceiling, and the rustic charm of pine countertops and flooring. Walk up to the loft area to find a cozy reading area at the top of the stairs that overlooks the main floor. The loft also has an additional bedroom with an ensuite bathroom. The Bunkie (12x16) or guest cabin adds extra accommodation potential, equipped with insulation, heating, air conditioning, a concrete patio, and an above-ground pool perfect for hosting guests or generating Airbnb income. You'll love the convenience of the detached workshop (24x36) with a timber-frame loft and back deck. Nearby, you'll find local restaurants, unique shops, a winery, parks/playgrounds, and the beautiful Skootamatta River. At 54 Flinton Rd, you'll be 11 minutes from Madoc, 45 minutes from Belleville and just 2 hours from Toronto. |
| Price | $799,900 |
| Taxes: | $5041.66 |
| Address: | 54 Flinton Rd , Tweed, K0K 3J0, Ontario |
| Lot Size: | 706.46 x 1334.59 (Feet) |
| Directions/Cross Streets: | East of Hwy 37 off of Hwy 7 |
| Rooms: | 9 |
| Bedrooms: | 3 |
| Bedrooms +: | |
| Kitchens: | 1 |
| Family Room: | N |
| Basement: | Unfinished, W/O |
| Property Type: | Detached |
| Style: | 1 1/2 Storey |
| Exterior: | Log |
| Garage Type: | Detached |
| (Parking/)Drive: | Private |
| Drive Parking Spaces: | 5 |
| Pool: | Abv Grnd |
| Other Structures: | Workshop |
| Fireplace/Stove: | N |
| Heat Source: | Propane |
| Heat Type: | Forced Air |
| Central Air Conditioning: | Central Air |
| Sewers: | Septic |
| Water: | Well |
$
%
Years
This calculator is for demonstration purposes only. Always consult a professional
financial advisor before making personal financial decisions.
| Although the information displayed is believed to be accurate, no warranties or representations are made of any kind. |
| DIRECT REALTY LTD. |
|
|

Dir:
1-866-382-2968
Bus:
416-548-7854
Fax:
416-981-7184
| Book Showing | Email a Friend |
Jump To:
At a Glance:
| Type: | Freehold - Detached |
| Area: | Hastings |
| Municipality: | Tweed |
| Style: | 1 1/2 Storey |
| Lot Size: | 706.46 x 1334.59(Feet) |
| Tax: | $5,041.66 |
| Beds: | 3 |
| Baths: | 3 |
| Fireplace: | N |
| Pool: | Abv Grnd |
Locatin Map:
Payment Calculator:
- Color Examples
- Green
- Black and Gold
- Dark Navy Blue And Gold
- Cyan
- Black
- Purple
- Gray
- Blue and Black
- Orange and Black
- Red
- Magenta
- Gold
- Device Examples

