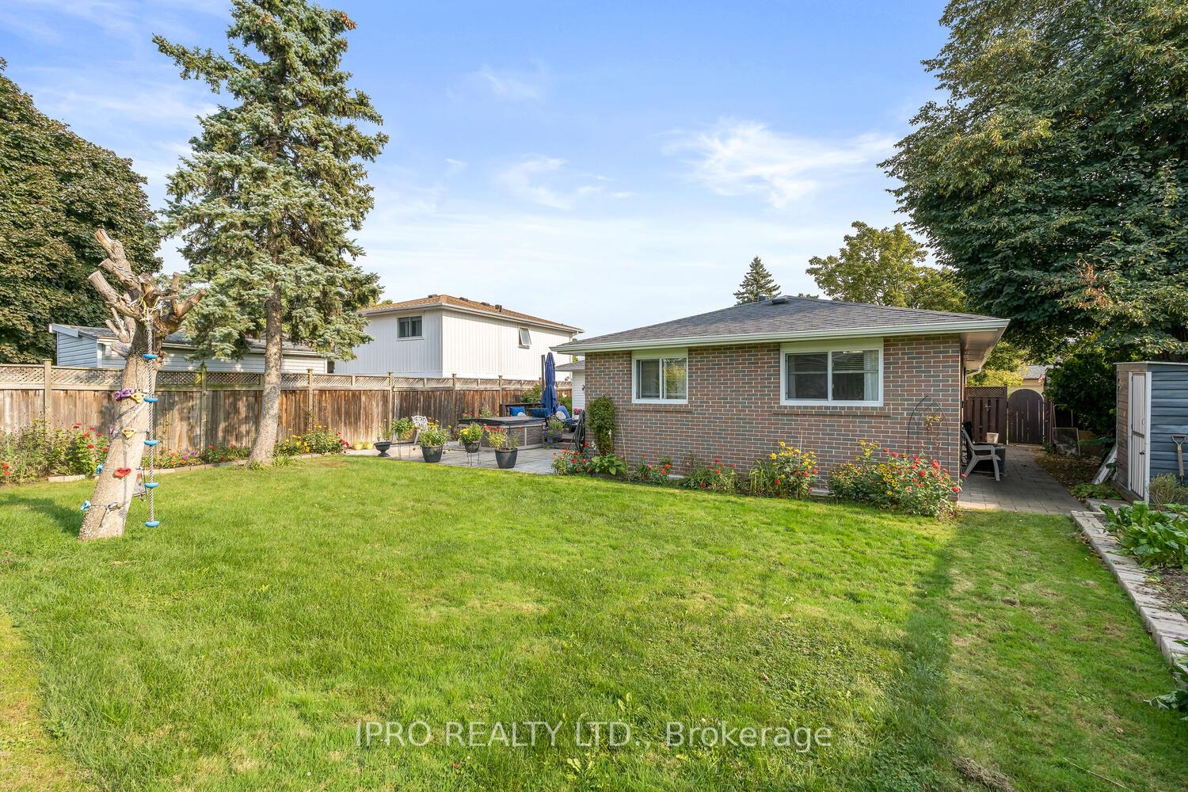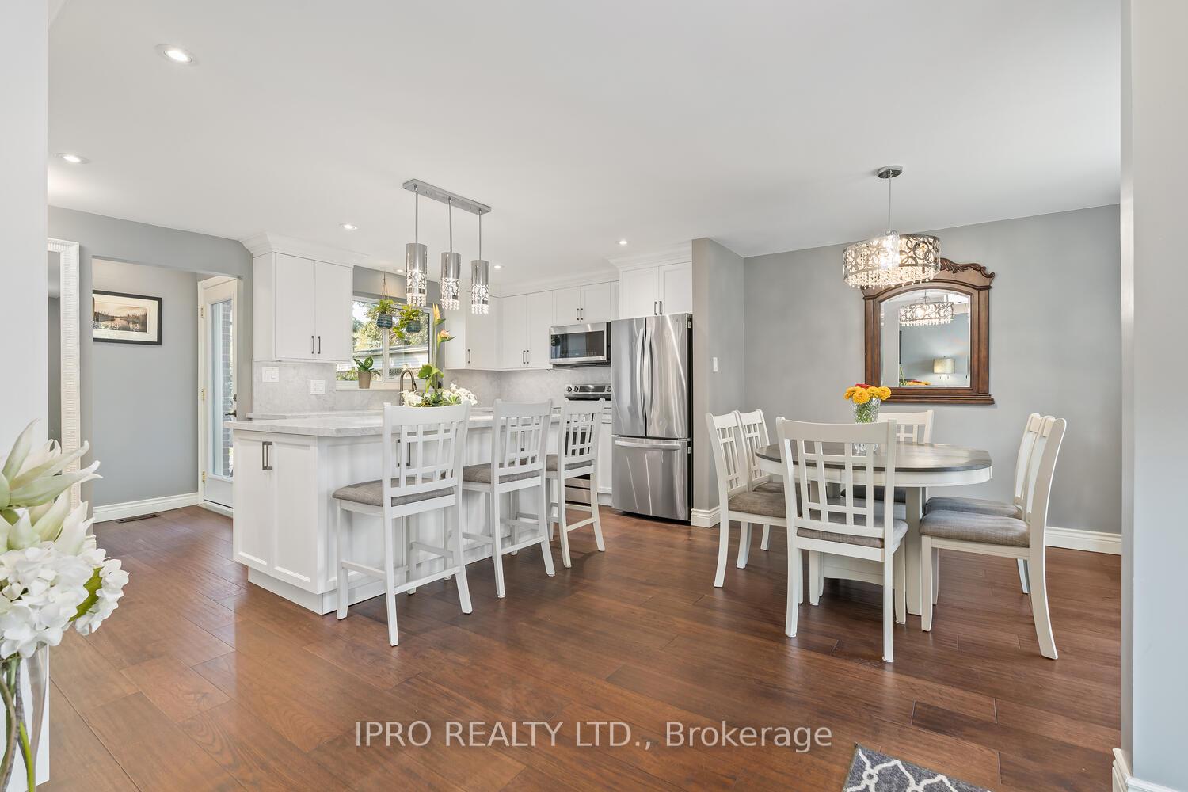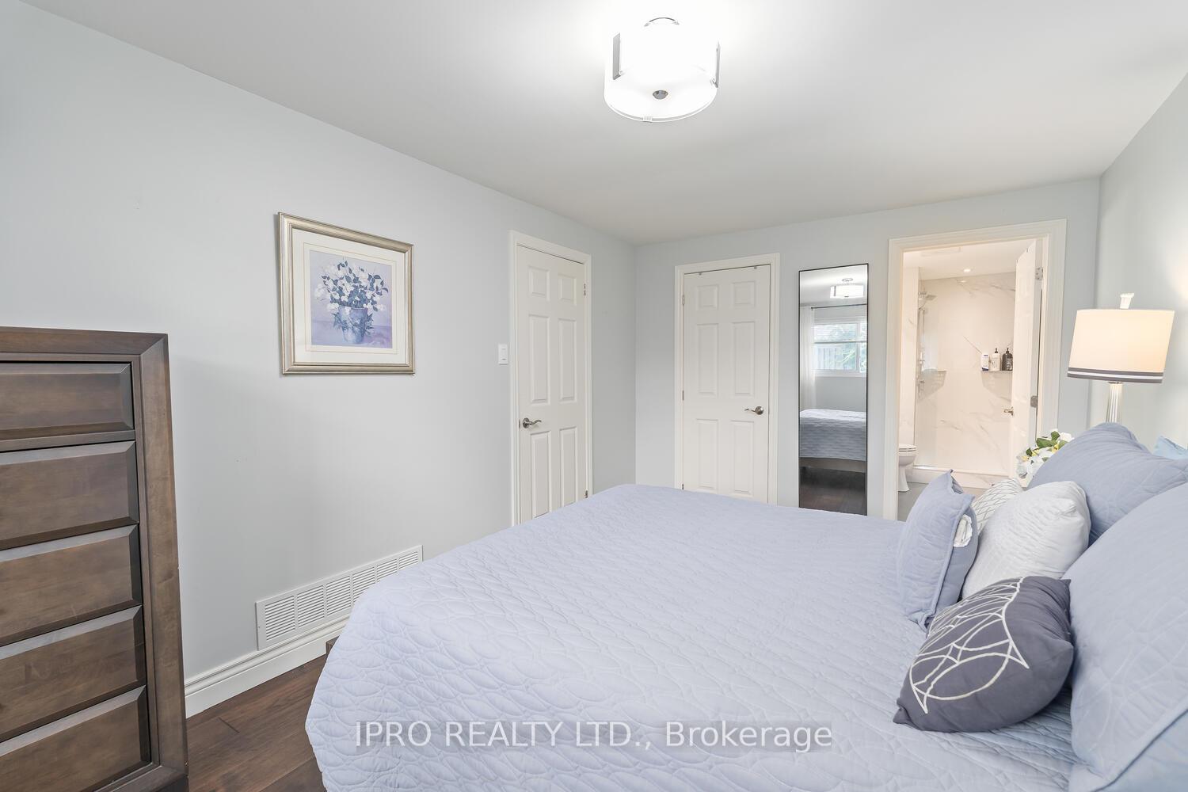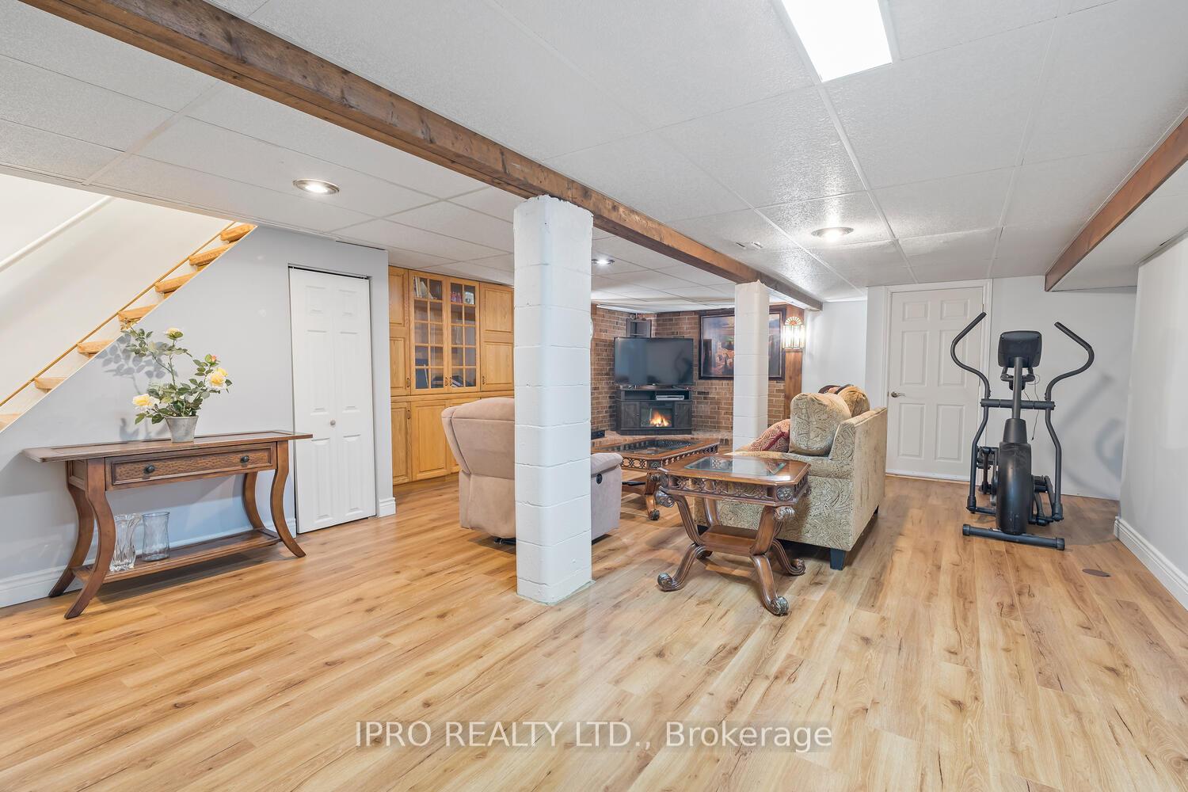$1,059,000
Available - For Sale
Listing ID: W9383080
28 Irwin Cres , Halton Hills, L7G 1G1, Ontario
| Show stopper! Come and see this 2+1 bedroom bungalow. Completely renovated home and extensive landscaping done recently. over $200K spent in the complete redesign of the main floor, new custom kitchen with quartz countertop and back splash, huge centre island, engineered hardwood floor, new front windows and doors, primary bedroom has new ensuite bathroom with walk in shower and heated floor, completely renovated main bedroom, updated laminate in basement, fresh paint throughout the home, extensive landscaping in front and back of the home and a hot tub. Walk out to the huge deck in the back yard with a large yard. The basement has a huge open recreation room, bedroom, office and full bathroom. This home is located on a sought after mature street, close to hungry hollow, hiking trails. gorgeous, completely renovated, open concept home, nothing left to do, just move in and enjoy. Don't miss this one!! |
| Extras: Renovations are within the last 3 years, hot tub is plug and play 1 year old, 2 garage door openers. |
| Price | $1,059,000 |
| Taxes: | $4306.12 |
| Address: | 28 Irwin Cres , Halton Hills, L7G 1G1, Ontario |
| Lot Size: | 65.00 x 107.00 (Feet) |
| Acreage: | < .50 |
| Directions/Cross Streets: | Delrex Blvd / Mountainview Rd |
| Rooms: | 5 |
| Rooms +: | 3 |
| Bedrooms: | 2 |
| Bedrooms +: | 1 |
| Kitchens: | 1 |
| Family Room: | Y |
| Basement: | Finished, Full |
| Approximatly Age: | 51-99 |
| Property Type: | Detached |
| Style: | Bungalow |
| Exterior: | Brick |
| Garage Type: | Attached |
| (Parking/)Drive: | Pvt Double |
| Drive Parking Spaces: | 2 |
| Pool: | None |
| Other Structures: | Garden Shed |
| Approximatly Age: | 51-99 |
| Approximatly Square Footage: | 1100-1500 |
| Property Features: | Fenced Yard, Hospital, Park, School |
| Fireplace/Stove: | Y |
| Heat Source: | Gas |
| Heat Type: | Forced Air |
| Central Air Conditioning: | Central Air |
| Laundry Level: | Lower |
| Elevator Lift: | N |
| Sewers: | Sewers |
| Water: | Municipal |
| Utilities-Cable: | Y |
| Utilities-Hydro: | Y |
| Utilities-Gas: | Y |
| Utilities-Telephone: | A |
$
%
Years
This calculator is for demonstration purposes only. Always consult a professional
financial advisor before making personal financial decisions.
| Although the information displayed is believed to be accurate, no warranties or representations are made of any kind. |
| IPRO REALTY LTD. |
|
|

Dir:
1-866-382-2968
Bus:
416-548-7854
Fax:
416-981-7184
| Book Showing | Email a Friend |
Jump To:
At a Glance:
| Type: | Freehold - Detached |
| Area: | Halton |
| Municipality: | Halton Hills |
| Neighbourhood: | Georgetown |
| Style: | Bungalow |
| Lot Size: | 65.00 x 107.00(Feet) |
| Approximate Age: | 51-99 |
| Tax: | $4,306.12 |
| Beds: | 2+1 |
| Baths: | 3 |
| Fireplace: | Y |
| Pool: | None |
Locatin Map:
Payment Calculator:
- Color Examples
- Green
- Black and Gold
- Dark Navy Blue And Gold
- Cyan
- Black
- Purple
- Gray
- Blue and Black
- Orange and Black
- Red
- Magenta
- Gold
- Device Examples











































