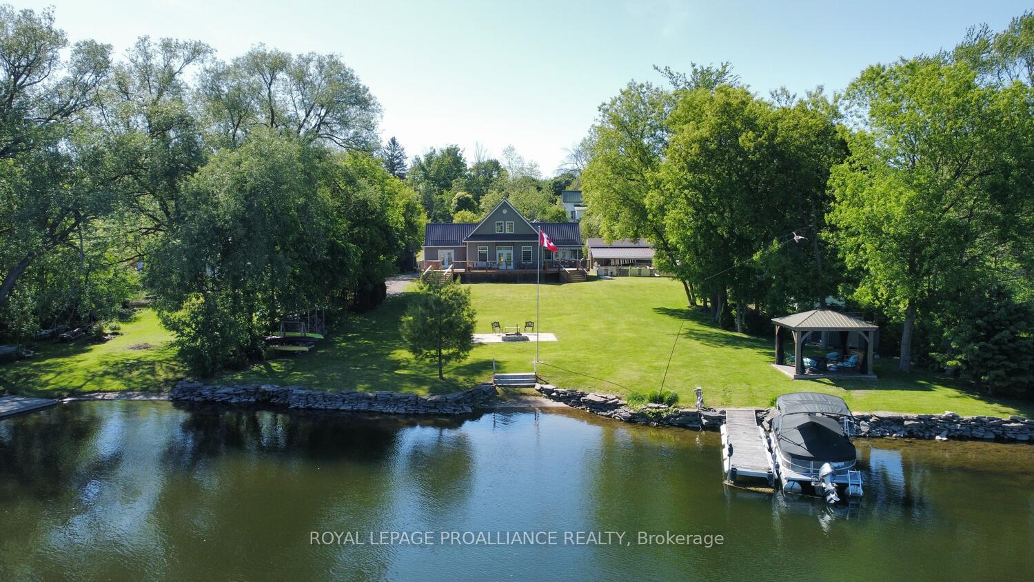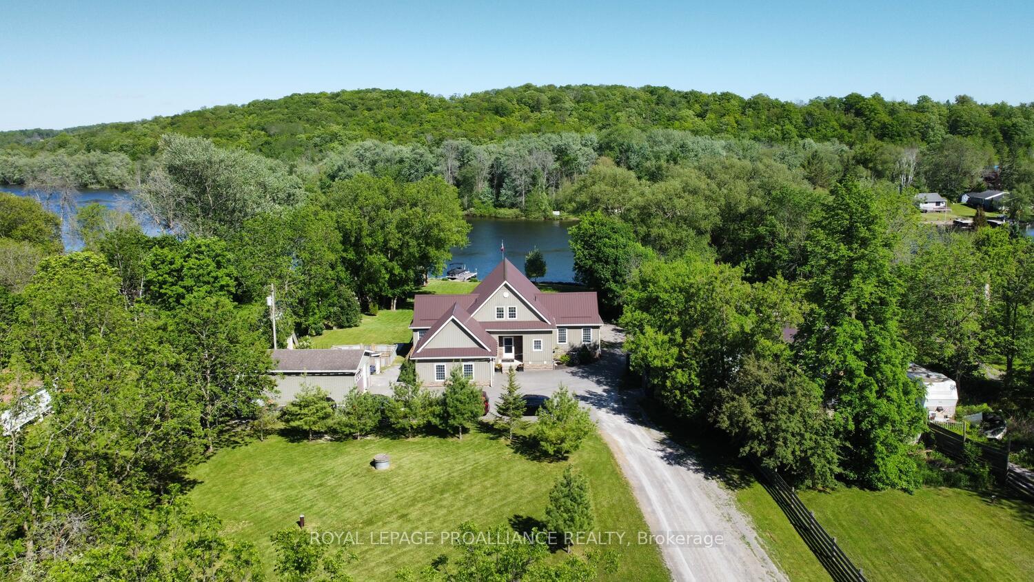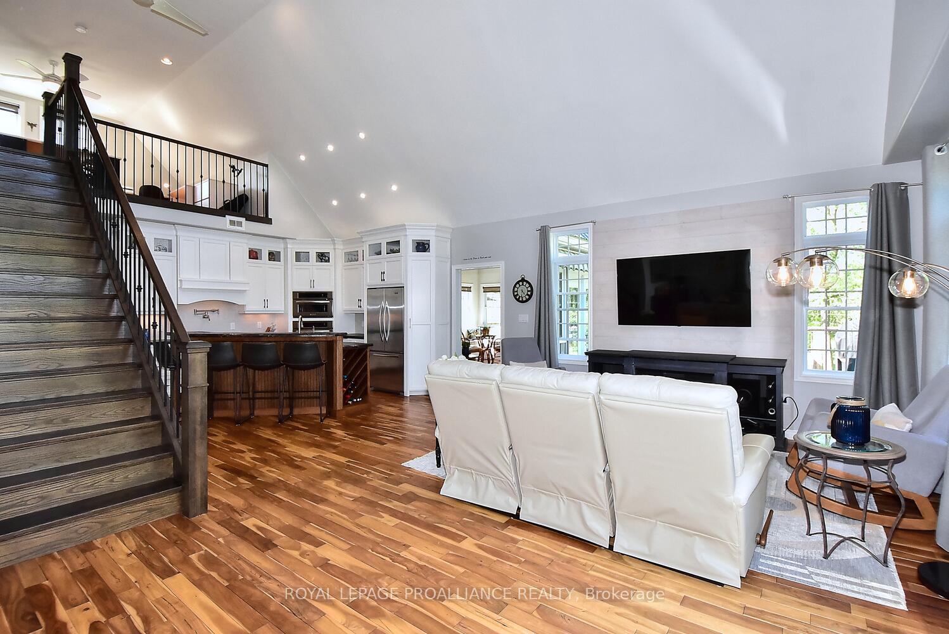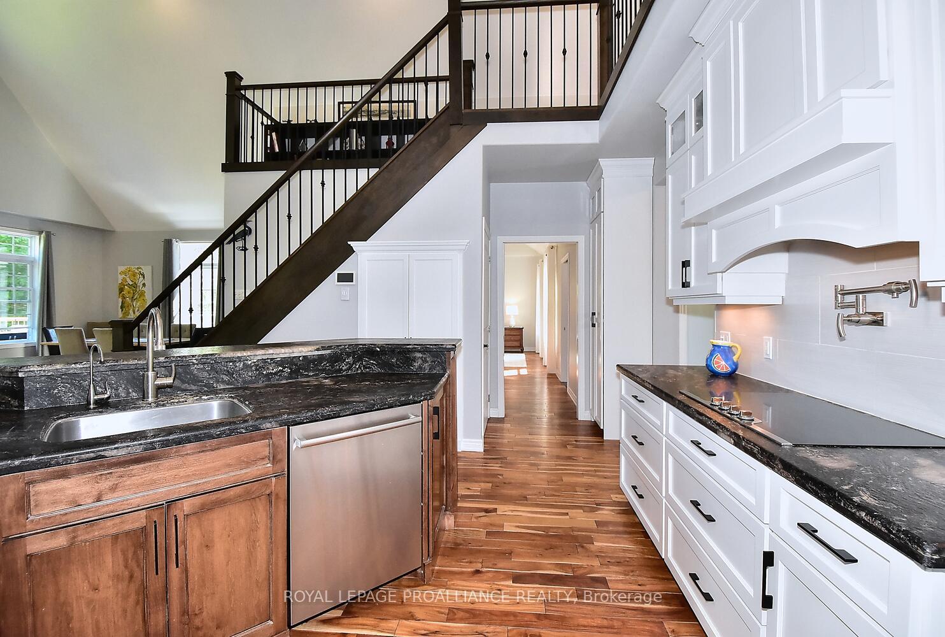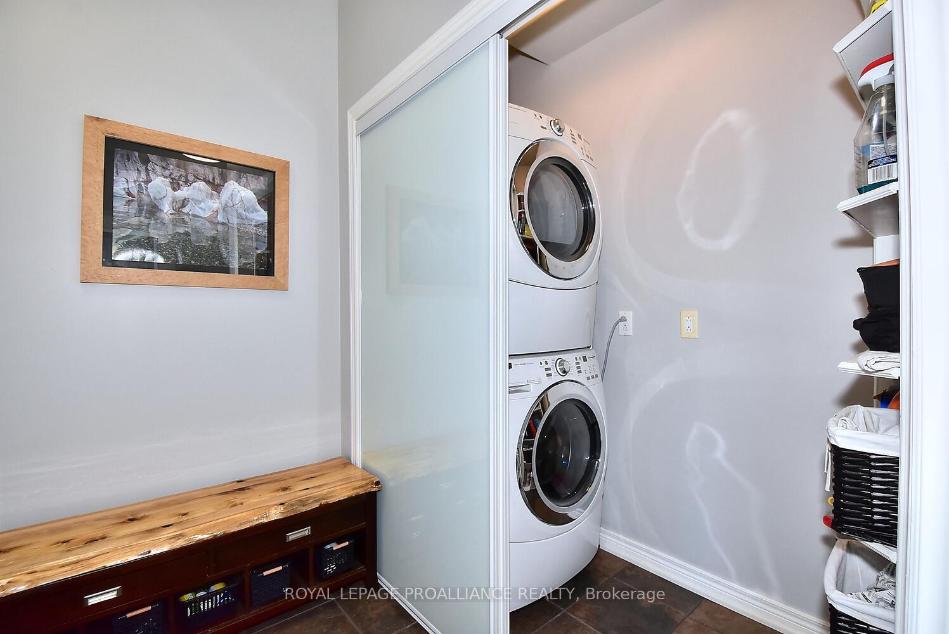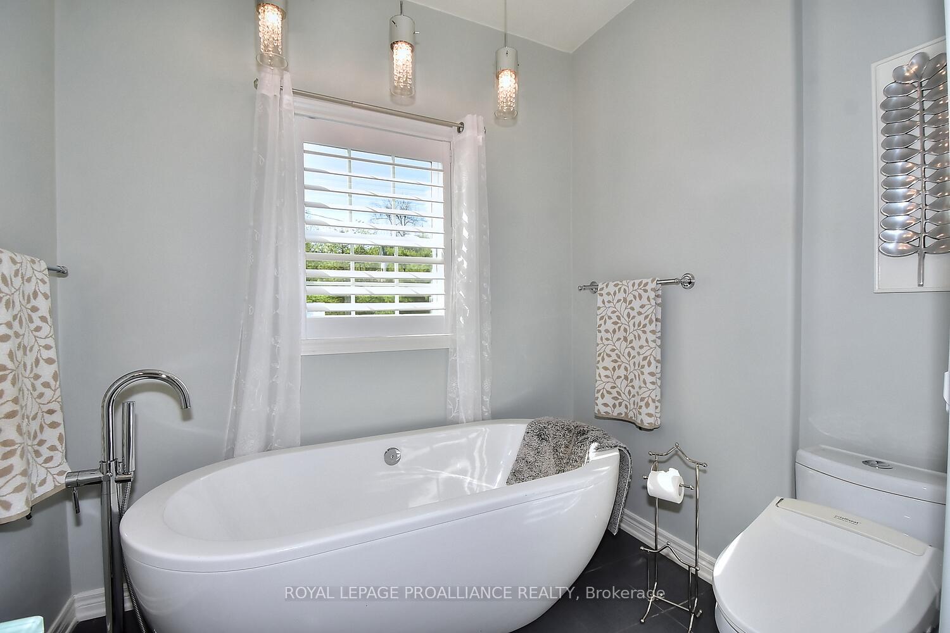$1,449,900
Available - For Sale
Listing ID: X9370568
1341 County Rd 45 , Asphodel-Norwood, K0L 2V0, Ontario
| TRENT RIVER LUXURY - A custom built home located on Trent-Severn Waterway, premium waterfront lot boasting 150' ft of frontage & walking distance to the Village of Hastings-all in one AMAZING property! Step inside to a light filled main level with cathedral ceilings, a living room & dining room that look out onto the water, and a w/o onto deck. The custom open-concept kitchen features ample cabinetry & granite counters. In addition is a 3rd BR that may be used as a 4 season sunroom with walkout, with acacia hardwood floors throughout. The primary BR features a luxurious ensuite, large w/in closet & w/out to deck. Laundry & 2pc bath complete the main floor. A large bedroom on the 2nd level is open to below with a water view or could have many other purposes including a craft room or office. The Lower Level has lots of space to entertain w/3 ample size bedrooms, 3 pc bath & huge family room. Outside awaits with many ways to enjoy your days with 3 accesses to the deck, 1 side with an awning & the other with the hot tub. An easy walk to the waterfront where you can relax in the gazebo with propane fire pit for these cooler days, dock & beach for boat rides or launching your kayak & even an outdoor shower! BONUS detached garage has 1 parking space or a great workshop & the attached garage has room to expand for your toys. A short walk into the Village to enjoy dining, boutiques & local entertainment. Golf, pickleball, trails, marina, beach close by. Great Value in a perfect location! |
| Price | $1,449,900 |
| Taxes: | $5559.56 |
| Address: | 1341 County Rd 45 , Asphodel-Norwood, K0L 2V0, Ontario |
| Lot Size: | 150.00 x 279.86 (Feet) |
| Acreage: | .50-1.99 |
| Directions/Cross Streets: | County Rd 45 & Albert Street |
| Rooms: | 8 |
| Rooms +: | 5 |
| Bedrooms: | 3 |
| Bedrooms +: | 3 |
| Kitchens: | 1 |
| Family Room: | Y |
| Basement: | Finished, Full |
| Approximatly Age: | 6-15 |
| Property Type: | Detached |
| Style: | Bungaloft |
| Exterior: | Stone, Vinyl Siding |
| Garage Type: | Attached |
| (Parking/)Drive: | Private |
| Drive Parking Spaces: | 13 |
| Pool: | None |
| Other Structures: | Workshop |
| Approximatly Age: | 6-15 |
| Approximatly Square Footage: | 1500-2000 |
| Property Features: | Beach, Golf, Level, Marina, Place Of Worship, Waterfront |
| Fireplace/Stove: | N |
| Heat Source: | Gas |
| Heat Type: | Forced Air |
| Central Air Conditioning: | Central Air |
| Laundry Level: | Main |
| Elevator Lift: | N |
| Sewers: | Septic |
| Water: | Well |
| Water Supply Types: | Drilled Well |
| Utilities-Cable: | A |
| Utilities-Hydro: | Y |
| Utilities-Gas: | Y |
| Utilities-Telephone: | A |
$
%
Years
This calculator is for demonstration purposes only. Always consult a professional
financial advisor before making personal financial decisions.
| Although the information displayed is believed to be accurate, no warranties or representations are made of any kind. |
| ROYAL LEPAGE PROALLIANCE REALTY |
|
|

Dir:
1-866-382-2968
Bus:
416-548-7854
Fax:
416-981-7184
| Book Showing | Email a Friend |
Jump To:
At a Glance:
| Type: | Freehold - Detached |
| Area: | Peterborough |
| Municipality: | Asphodel-Norwood |
| Neighbourhood: | Rural Asphodel-Norwood |
| Style: | Bungaloft |
| Lot Size: | 150.00 x 279.86(Feet) |
| Approximate Age: | 6-15 |
| Tax: | $5,559.56 |
| Beds: | 3+3 |
| Baths: | 3 |
| Fireplace: | N |
| Pool: | None |
Locatin Map:
Payment Calculator:
- Color Examples
- Green
- Black and Gold
- Dark Navy Blue And Gold
- Cyan
- Black
- Purple
- Gray
- Blue and Black
- Orange and Black
- Red
- Magenta
- Gold
- Device Examples

