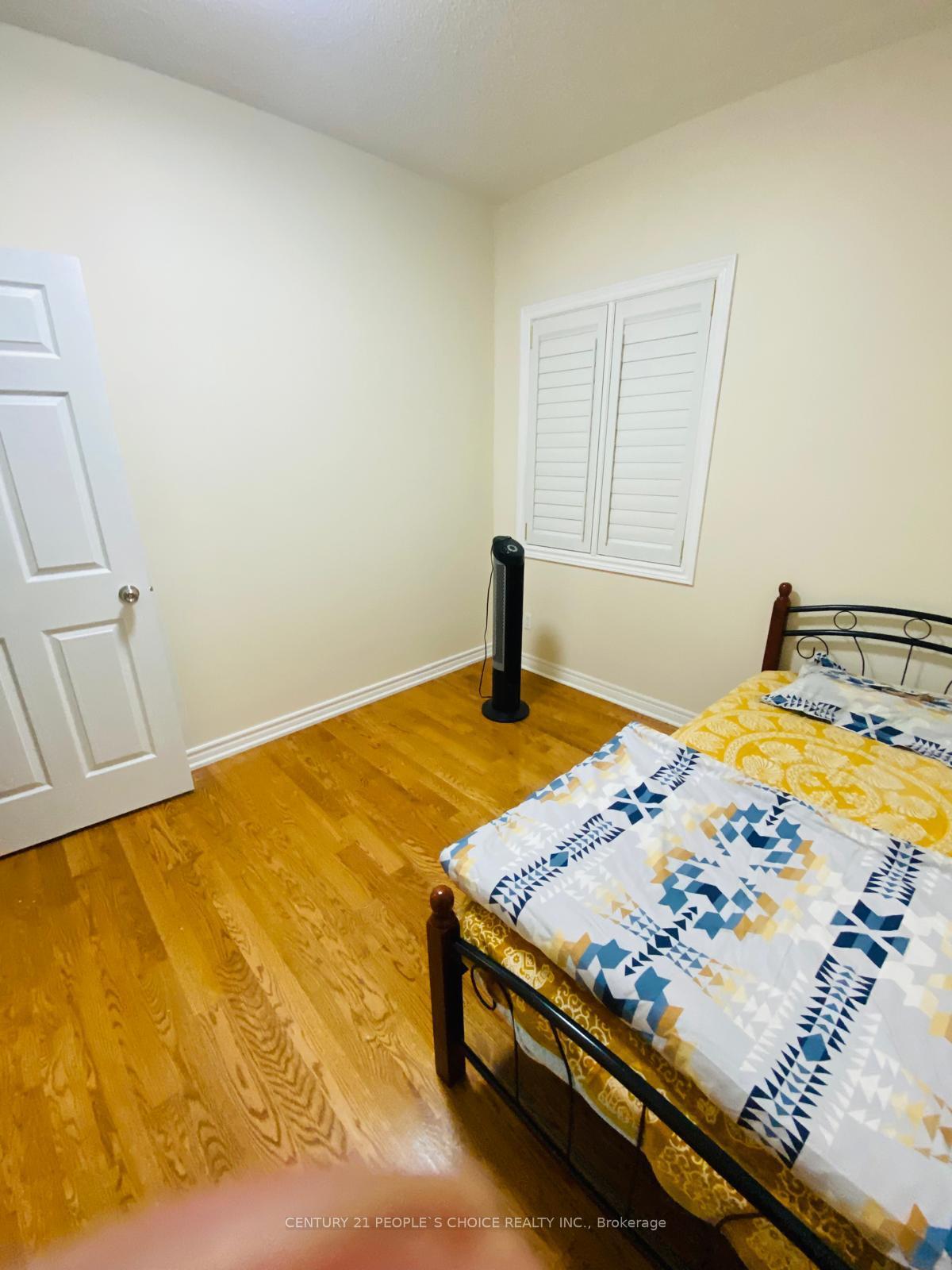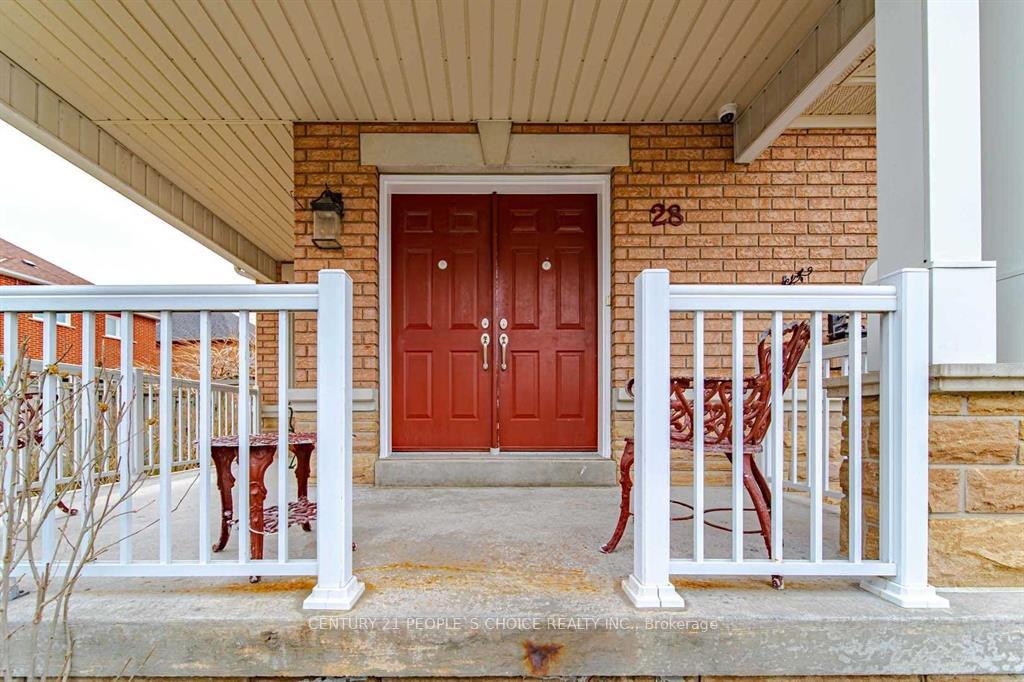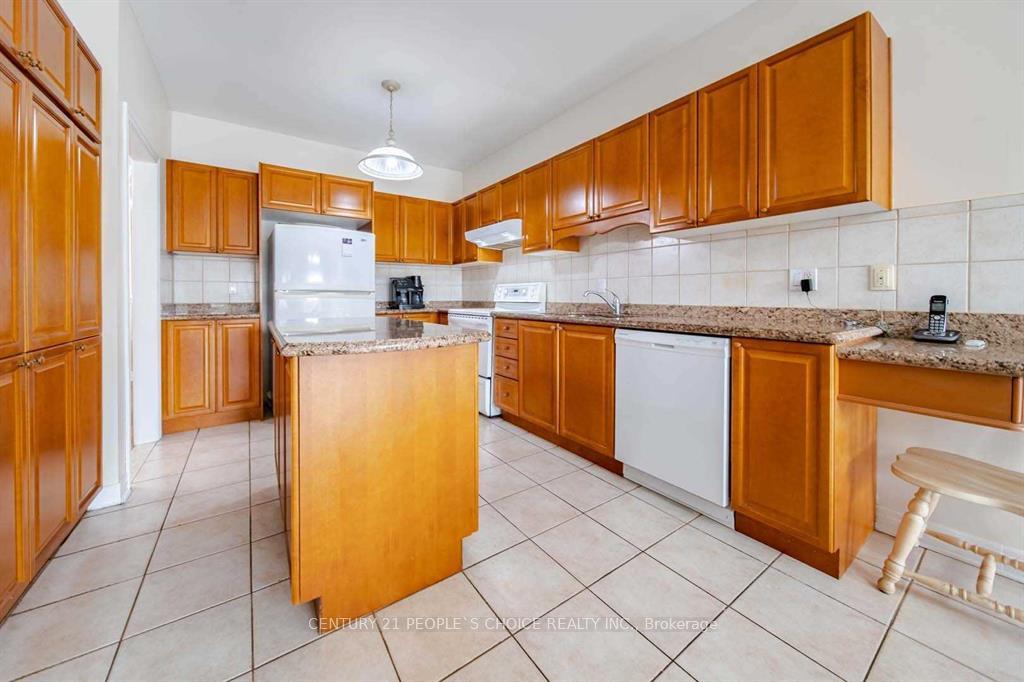$2,999
Available - For Rent
Listing ID: N9399685
28 Rouge Bank Dr , Unit Upper, Markham, L3S 4C7, Ontario
| 28 Rouge Bank Drive Spacious and Comfortable 3-Bedroom Detached Home with 2 Parking Spaces Available for Lease! Features: Large, Open Kitchen and ample counter space ; Spacious Living. Room with hardwood floors, perfect for entertaining ; Three Generous Bedrooms; Attached Garage; Fenced Backyard ; 70% Utility Coverage (Upstairs Tenant Pay); 2 Parking Spaces 1 on Driveway, 1 in Garage ; Bright & Spacious House in High Demand Neighborhood; Breakfast Area with Walk-Out to Backyard. Nearby Schools : Primary Schools: e.g., Rouge Valley Public School, Markham Centennial Public School]; Secondary Schools: e.g., Markham District High School, Unionville High School] Enjoy the tranquility of Markham living in this well-maintained detached home. |
| Extras: Tenant Is Responsible For Property Maintenance (Lawn Mowing & Snow Shoveling) & 70% Utilities (if Lower Unit Is Occupied) Gas, Hydro, Water & Sewage. 100% If Only Upper Unit Is Rented, |
| Price | $2,999 |
| Address: | 28 Rouge Bank Dr , Unit Upper, Markham, L3S 4C7, Ontario |
| Apt/Unit: | Upper |
| Lot Size: | 65.22 x 229.44 (Feet) |
| Acreage: | .50-1.99 |
| Directions/Cross Streets: | 14th Ave/9th Line |
| Rooms: | 3 |
| Bedrooms: | 3 |
| Bedrooms +: | |
| Kitchens: | 1 |
| Family Room: | Y |
| Basement: | None |
| Furnished: | N |
| Property Type: | Detached |
| Style: | Bungalow |
| Exterior: | Vinyl Siding |
| Garage Type: | Attached |
| (Parking/)Drive: | Available |
| Drive Parking Spaces: | 1 |
| Pool: | None |
| Private Entrance: | Y |
| Approximatly Square Footage: | 2000-2500 |
| Property Features: | Fenced Yard, Place Of Worship, School, School Bus Route |
| Fireplace/Stove: | Y |
| Heat Source: | Gas |
| Heat Type: | Forced Air |
| Central Air Conditioning: | Central Air |
| Laundry Level: | Main |
| Sewers: | Sewers |
| Water: | Municipal |
| Although the information displayed is believed to be accurate, no warranties or representations are made of any kind. |
| CENTURY 21 PEOPLE`S CHOICE REALTY INC. |
|
|

Dir:
1-866-382-2968
Bus:
416-548-7854
Fax:
416-981-7184
| Book Showing | Email a Friend |
Jump To:
At a Glance:
| Type: | Freehold - Detached |
| Area: | York |
| Municipality: | Markham |
| Neighbourhood: | Legacy |
| Style: | Bungalow |
| Lot Size: | 65.22 x 229.44(Feet) |
| Beds: | 3 |
| Baths: | 2 |
| Fireplace: | Y |
| Pool: | None |
Locatin Map:
- Color Examples
- Green
- Black and Gold
- Dark Navy Blue And Gold
- Cyan
- Black
- Purple
- Gray
- Blue and Black
- Orange and Black
- Red
- Magenta
- Gold
- Device Examples






























