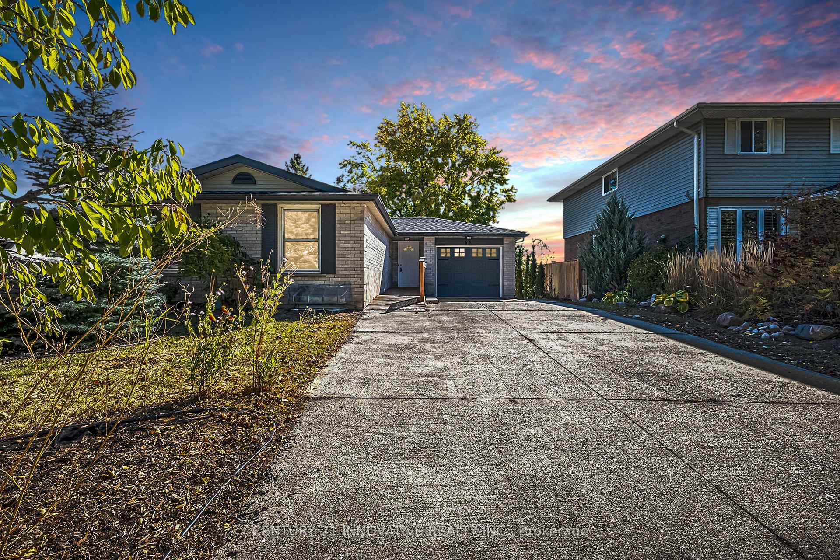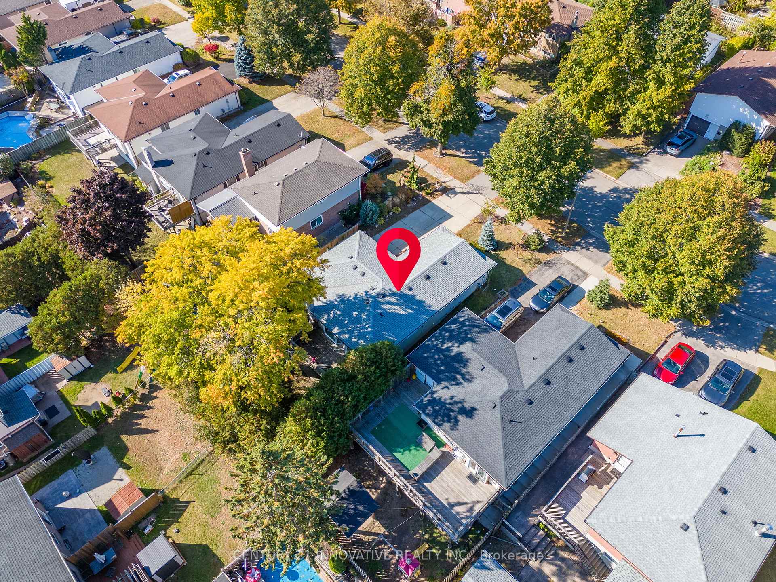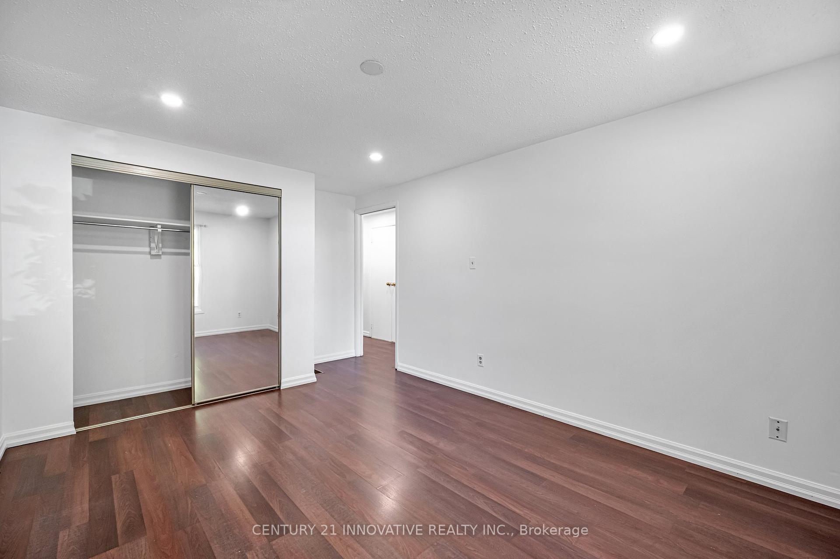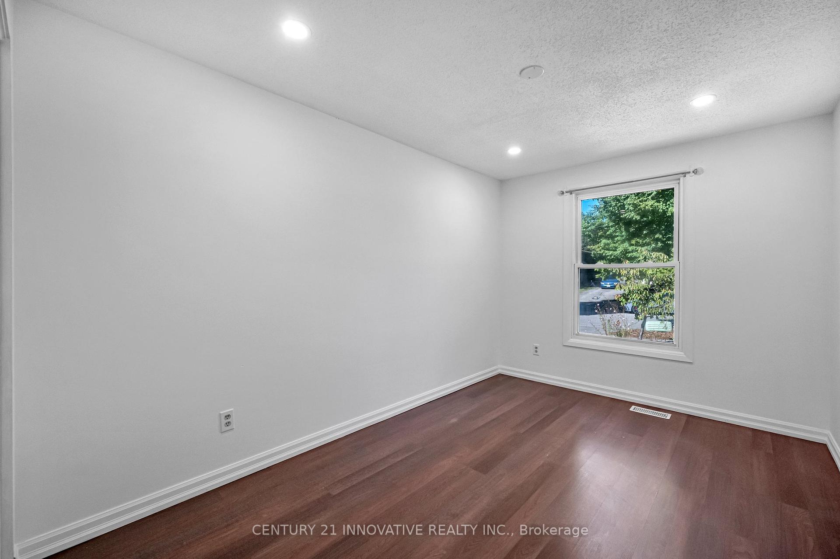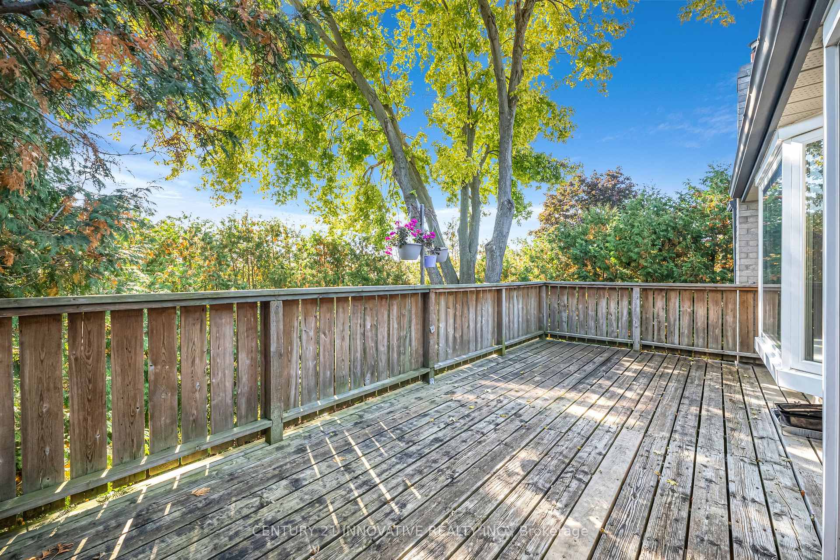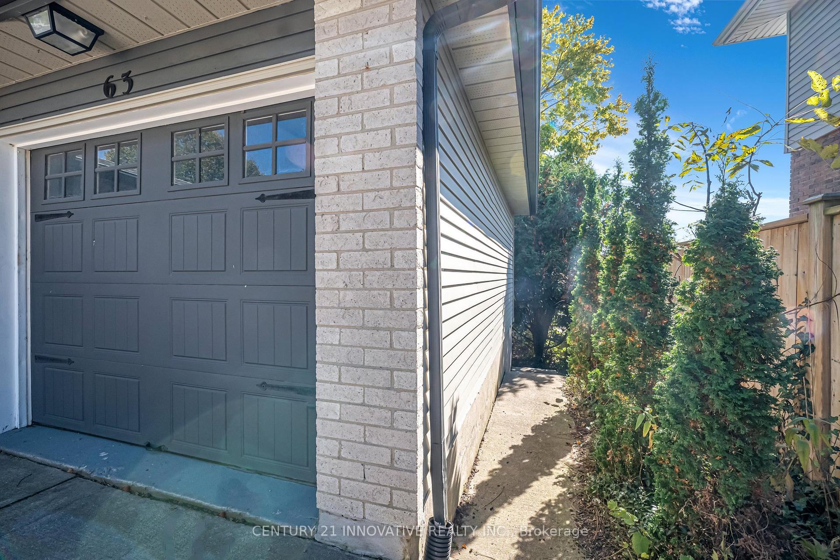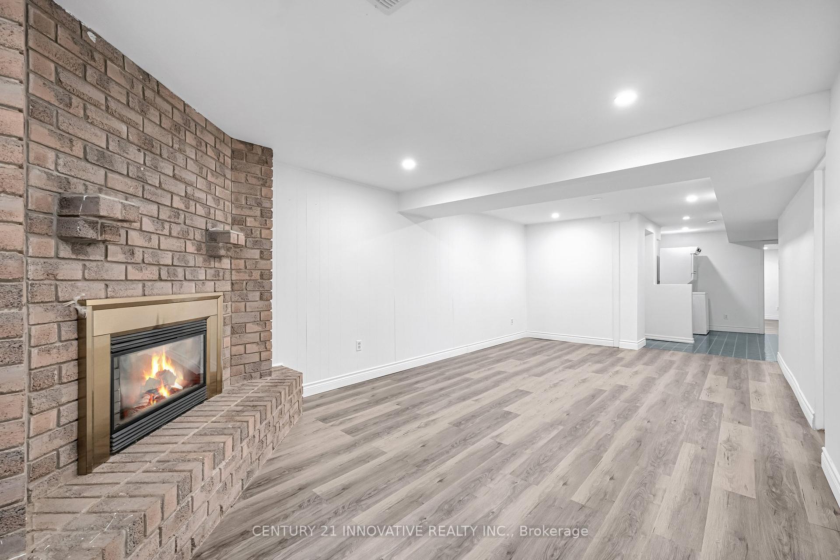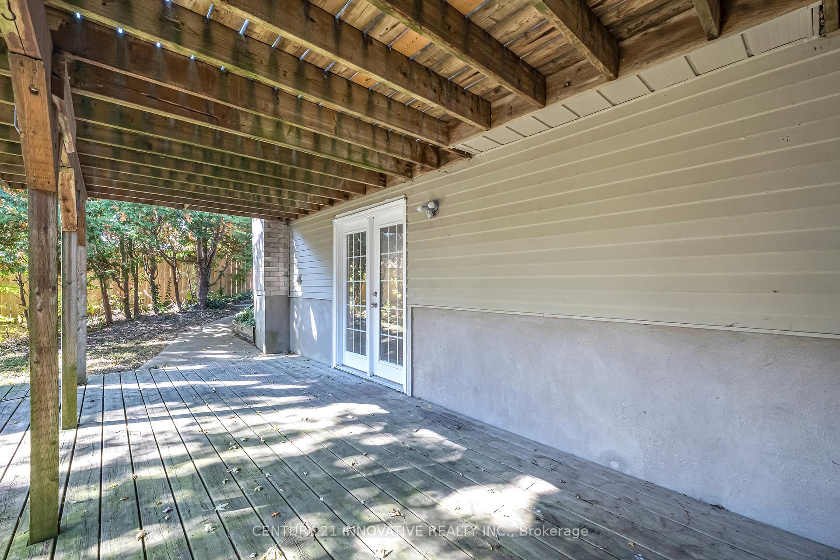$799,999
Available - For Sale
Listing ID: X9512092
63 Wheatfield Cres , Kitchener, N2P 1P7, Ontario
| This Stunning LEGAL Duplex Bungalow Is Located In The Heart Of Kitchener's Family-Friendly Pioneer Park Neighborhood. It's A Turn-Key Investment Or Mortgage Helper That Offers The Perfect Blend Of Comfort, Convenience, And Income Potential. Upstairs, Youll Find A Beautifully Updated Living Space With Three Spacious Bedrooms, A Sun-Filled Living Area, And A Modern Kitchen That Opens To A Large Private Deck, Perfect For Relaxing Or Entertaining. Step Outside Into Your Serene Backyard, Surrounded By Mature Trees, Offering Privacy And Space For Outdoor Activities. Downstairs, A LEGAL 2-Bedroom Walkout Basement Apartment. With Its Own Kitchen And Laundry. Ideal For Rental Income Or Multi-Generational Living. Perfect Location With Effortless Access To Neighbourhood Amenities, Nearby Parks, Close Proximity to Public Transit, And Quick Access To Highway 401, Conestoga College, Doon Heritage Village, And The Huron Natural Area. This Home Combines Peaceful Suburban Living With Easy Access To Amenities And Nature. Very Spacious Driveway Offering Convenient & Adequate Parking Arrangement For Both Units. Whether You're Looking For A Family Home Or A Great Investment, 63 Wheatfield Crescent Checks All The Boxes. |
| Extras: Garage Access from Main Floor, Pot lights, And BBQ Gas Line. Close to Schools, Parks, Shopping & Grocery Stores. Easy Access to HWY 401. |
| Price | $799,999 |
| Taxes: | $4378.53 |
| Address: | 63 Wheatfield Cres , Kitchener, N2P 1P7, Ontario |
| Lot Size: | 45.51 x 110.00 (Feet) |
| Acreage: | < .50 |
| Directions/Cross Streets: | Bechte & Wheatfield |
| Rooms: | 5 |
| Rooms +: | 4 |
| Bedrooms: | 3 |
| Bedrooms +: | 2 |
| Kitchens: | 1 |
| Kitchens +: | 1 |
| Family Room: | N |
| Basement: | Apartment, Fin W/O |
| Approximatly Age: | 31-50 |
| Property Type: | Duplex |
| Style: | Bungalow |
| Exterior: | Alum Siding, Brick |
| Garage Type: | Attached |
| (Parking/)Drive: | Private |
| Drive Parking Spaces: | 4 |
| Pool: | None |
| Approximatly Age: | 31-50 |
| Approximatly Square Footage: | 1100-1500 |
| Property Features: | Hospital, Library, Park, Place Of Worship, Rec Centre, School |
| Fireplace/Stove: | Y |
| Heat Source: | Gas |
| Heat Type: | Forced Air |
| Central Air Conditioning: | Central Air |
| Laundry Level: | Main |
| Elevator Lift: | N |
| Sewers: | Sewers |
| Water: | Municipal |
| Utilities-Cable: | A |
| Utilities-Hydro: | Y |
| Utilities-Gas: | Y |
| Utilities-Telephone: | A |
$
%
Years
This calculator is for demonstration purposes only. Always consult a professional
financial advisor before making personal financial decisions.
| Although the information displayed is believed to be accurate, no warranties or representations are made of any kind. |
| CENTURY 21 INNOVATIVE REALTY INC. |
|
|

Dir:
1-866-382-2968
Bus:
416-548-7854
Fax:
416-981-7184
| Virtual Tour | Book Showing | Email a Friend |
Jump To:
At a Glance:
| Type: | Freehold - Duplex |
| Area: | Waterloo |
| Municipality: | Kitchener |
| Style: | Bungalow |
| Lot Size: | 45.51 x 110.00(Feet) |
| Approximate Age: | 31-50 |
| Tax: | $4,378.53 |
| Beds: | 3+2 |
| Baths: | 2 |
| Fireplace: | Y |
| Pool: | None |
Locatin Map:
Payment Calculator:
- Color Examples
- Green
- Black and Gold
- Dark Navy Blue And Gold
- Cyan
- Black
- Purple
- Gray
- Blue and Black
- Orange and Black
- Red
- Magenta
- Gold
- Device Examples

