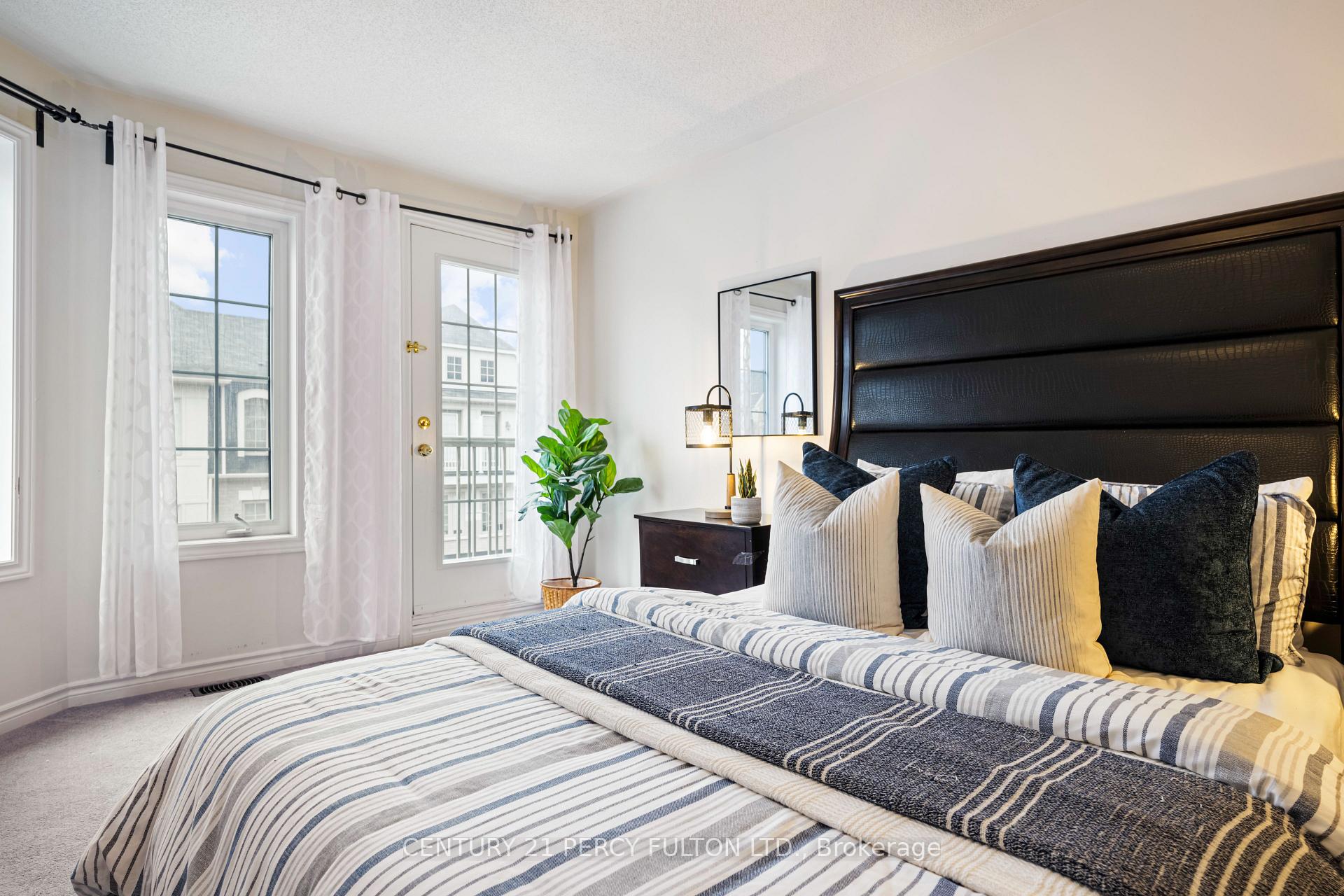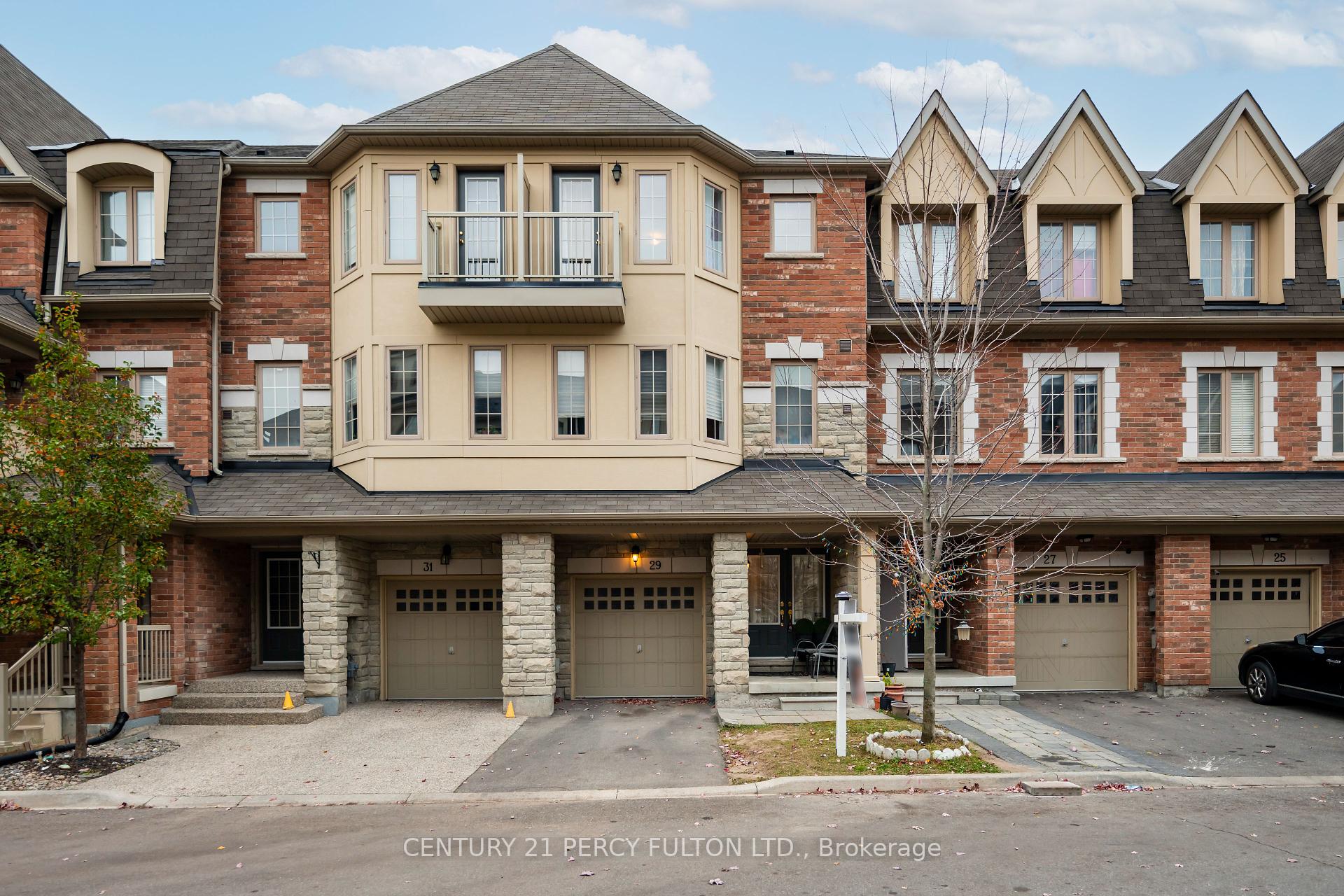$775,000
Available - For Sale
Listing ID: W9768016
29 Kayak Hts , Brampton, L6Z 0H8, Ontario
| Welcome To This Beautiful 3+1 Bedroom Townhouse In The Coveted Heart Lake Community! Perfectly Located For Both Convenience And Outdoor Enjoyment, This Home Features A Private Backyard Thats Ideal For Bbqs And Relaxation. Inside, Enjoy A Bright, Spacious Layout With 10 Ft Ceilings. The Kitchen Boasts Stainless Steel Appliances, And Ample Cabinetry. Upstairs, Find Three Generously Sized, Sunlit Bedrooms, Including A Primary Suite With Its Own Ensuite And Juliet Balcony.You'll Appreciate The Convenient Access From The Garage To A Versatile Den With A Separate Entry. The Finished Basement Adds Extra Living Space, Perfect For A Cozy Den, Office, Or Guest Suite. Located Steps From Hwy 410, Trinity Common Mall, Heart Lake Conservation, And Nearby Schools, Parks, And Trailsthis Home Offers Both Style And Function. Ample Visitor Parking And Sleek Design Make This An Unbeatable Find! |
| Price | $775,000 |
| Taxes: | $5269.00 |
| Address: | 29 Kayak Hts , Brampton, L6Z 0H8, Ontario |
| Lot Size: | 18.00 x 76.94 (Feet) |
| Directions/Cross Streets: | Kayak Hts/New Pine Trl/Heart Lake |
| Rooms: | 8 |
| Bedrooms: | 3 |
| Bedrooms +: | 1 |
| Kitchens: | 1 |
| Family Room: | Y |
| Basement: | Finished |
| Property Type: | Att/Row/Twnhouse |
| Style: | 3-Storey |
| Exterior: | Brick |
| Garage Type: | Attached |
| (Parking/)Drive: | Private |
| Drive Parking Spaces: | 1 |
| Pool: | None |
| Property Features: | Golf, Hospital, Lake/Pond, Public Transit, Rec Centre, School Bus Route |
| Fireplace/Stove: | N |
| Heat Source: | Gas |
| Heat Type: | Forced Air |
| Central Air Conditioning: | Central Air |
| Sewers: | Sewers |
| Water: | Municipal |
$
%
Years
This calculator is for demonstration purposes only. Always consult a professional
financial advisor before making personal financial decisions.
| Although the information displayed is believed to be accurate, no warranties or representations are made of any kind. |
| CENTURY 21 PERCY FULTON LTD. |
|
|

Dir:
1-866-382-2968
Bus:
416-548-7854
Fax:
416-981-7184
| Virtual Tour | Book Showing | Email a Friend |
Jump To:
At a Glance:
| Type: | Freehold - Att/Row/Twnhouse |
| Area: | Peel |
| Municipality: | Brampton |
| Neighbourhood: | Heart Lake East |
| Style: | 3-Storey |
| Lot Size: | 18.00 x 76.94(Feet) |
| Tax: | $5,269 |
| Beds: | 3+1 |
| Baths: | 3 |
| Fireplace: | N |
| Pool: | None |
Locatin Map:
Payment Calculator:
- Color Examples
- Green
- Black and Gold
- Dark Navy Blue And Gold
- Cyan
- Black
- Purple
- Gray
- Blue and Black
- Orange and Black
- Red
- Magenta
- Gold
- Device Examples














































