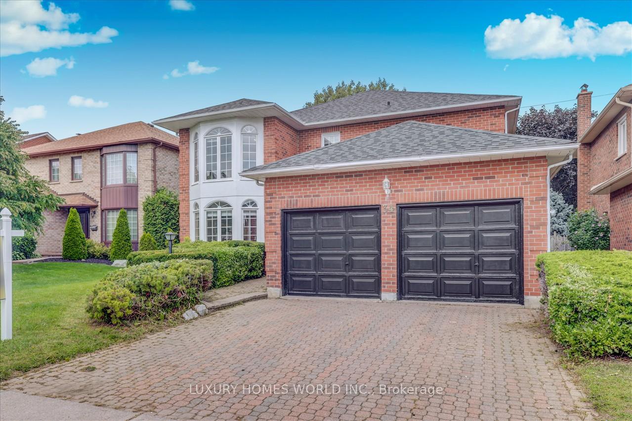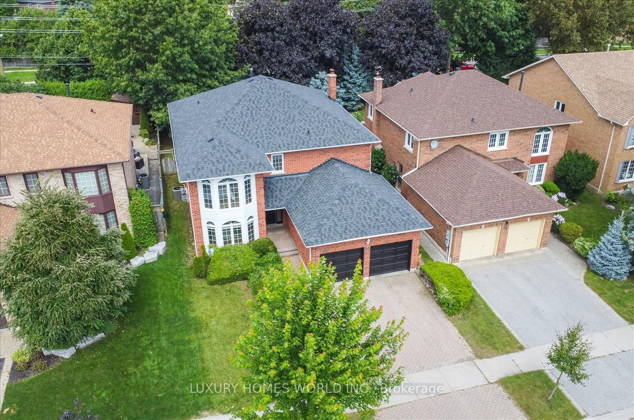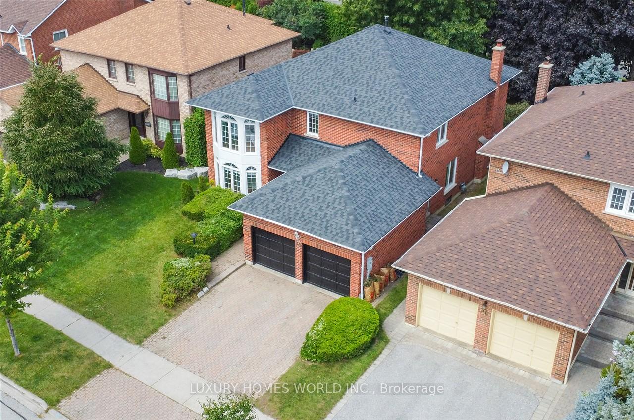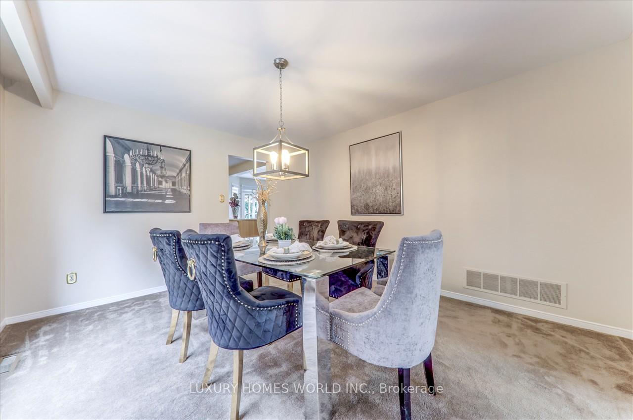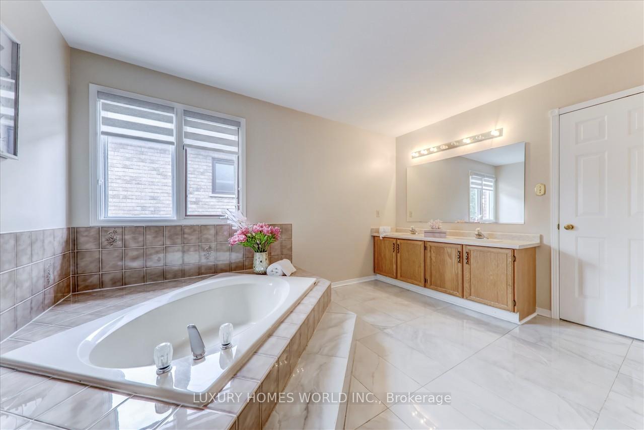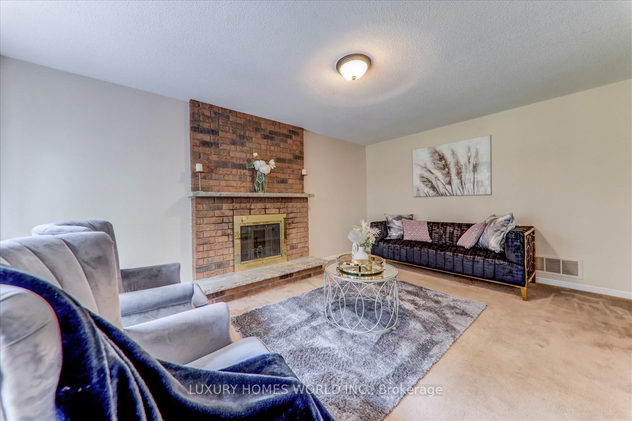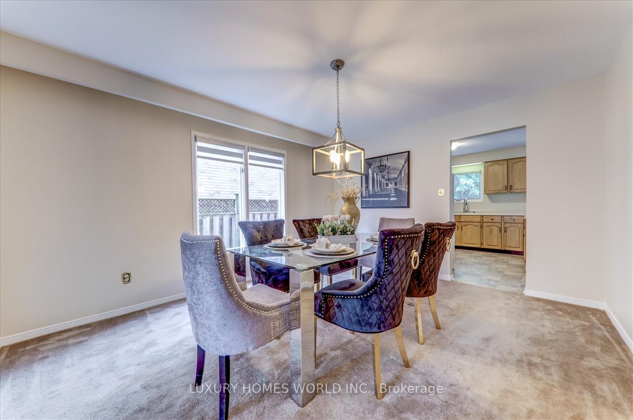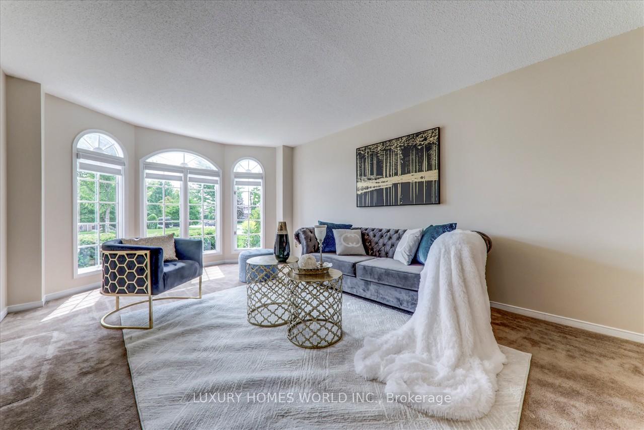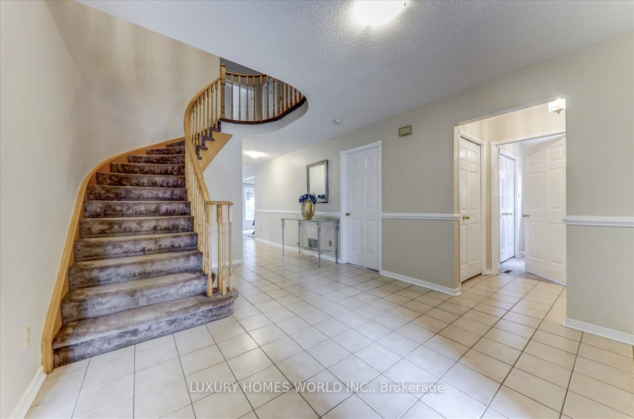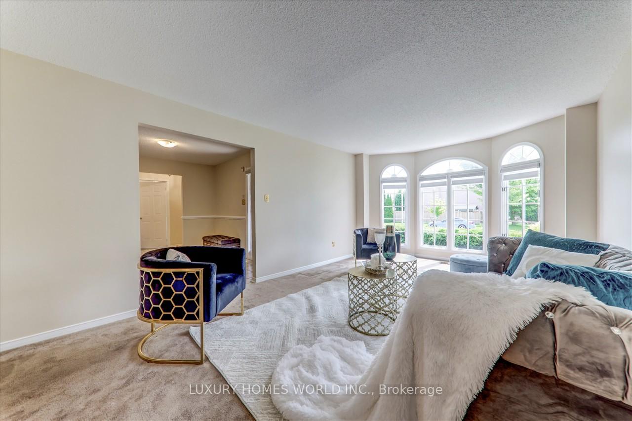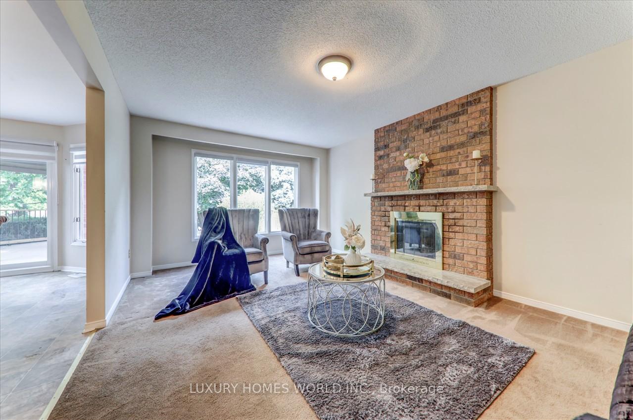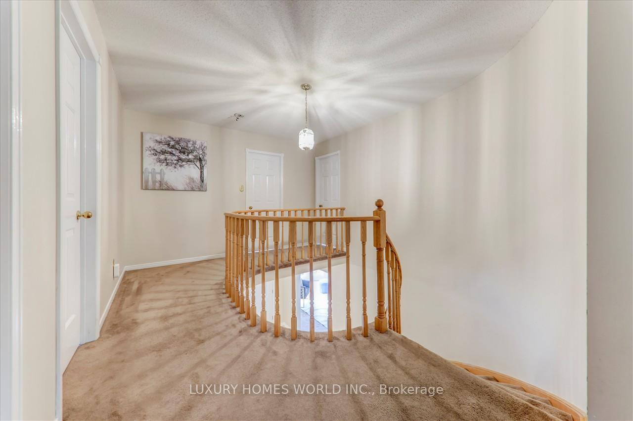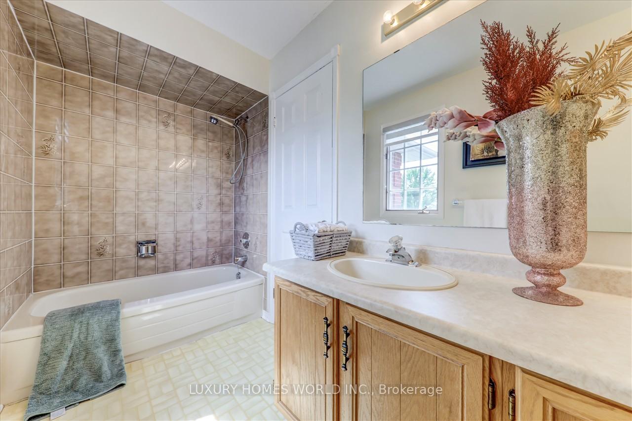$1,199,000
Available - For Sale
Listing ID: E9268437
34 Henderson Dr , Whitby, L1N 7Y6, Ontario
| Welcome to 34 Henderson Dr, Whitby A stunning 4-bedroom, solid brick home located on a private lot with no homes behind! This bright and expansive property features a large eat-in kitchen with a walkout to a charming backyard gazebo, perfect for entertaining. Enjoy the interlock driveway/walkway, a cozy family room with a fireplace, and the versatile main floor library that can easily serve as a 5th bedroom. With generously-sized bedrooms and a spacious living area, this home is ideal for growing families. Dont miss the opportunity to own in this highly desirable neighborhood! |
| Extras: Stove, dishwasher, Fridge, washer, dryer |
| Price | $1,199,000 |
| Taxes: | $7615.03 |
| Address: | 34 Henderson Dr , Whitby, L1N 7Y6, Ontario |
| Lot Size: | 49.21 x 138.19 (Feet) |
| Directions/Cross Streets: | Garden/Rossland |
| Rooms: | 9 |
| Bedrooms: | 4 |
| Bedrooms +: | |
| Kitchens: | 1 |
| Family Room: | Y |
| Basement: | Full |
| Property Type: | Detached |
| Style: | 2-Storey |
| Exterior: | Brick |
| Garage Type: | Attached |
| (Parking/)Drive: | Pvt Double |
| Drive Parking Spaces: | 4 |
| Pool: | None |
| Property Features: | Level |
| Fireplace/Stove: | Y |
| Heat Source: | Gas |
| Heat Type: | Forced Air |
| Central Air Conditioning: | Central Air |
| Laundry Level: | Main |
| Elevator Lift: | N |
| Sewers: | Sewers |
| Water: | Municipal |
$
%
Years
This calculator is for demonstration purposes only. Always consult a professional
financial advisor before making personal financial decisions.
| Although the information displayed is believed to be accurate, no warranties or representations are made of any kind. |
| LUXURY HOMES WORLD INC. |
|
|

Dir:
1-866-382-2968
Bus:
416-548-7854
Fax:
416-981-7184
| Virtual Tour | Book Showing | Email a Friend |
Jump To:
At a Glance:
| Type: | Freehold - Detached |
| Area: | Durham |
| Municipality: | Whitby |
| Neighbourhood: | Pringle Creek |
| Style: | 2-Storey |
| Lot Size: | 49.21 x 138.19(Feet) |
| Tax: | $7,615.03 |
| Beds: | 4 |
| Baths: | 3 |
| Fireplace: | Y |
| Pool: | None |
Locatin Map:
Payment Calculator:
- Color Examples
- Green
- Black and Gold
- Dark Navy Blue And Gold
- Cyan
- Black
- Purple
- Gray
- Blue and Black
- Orange and Black
- Red
- Magenta
- Gold
- Device Examples

