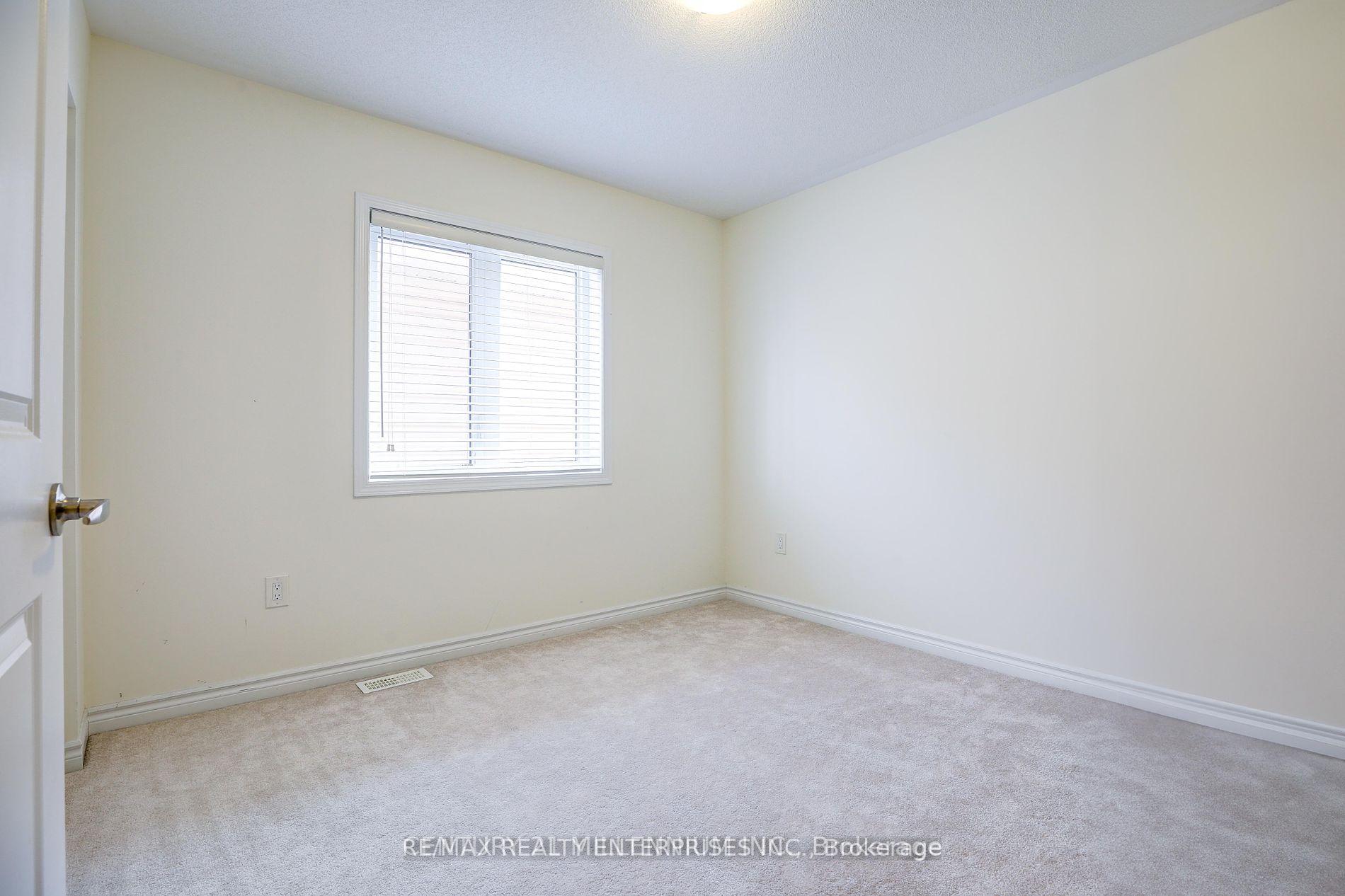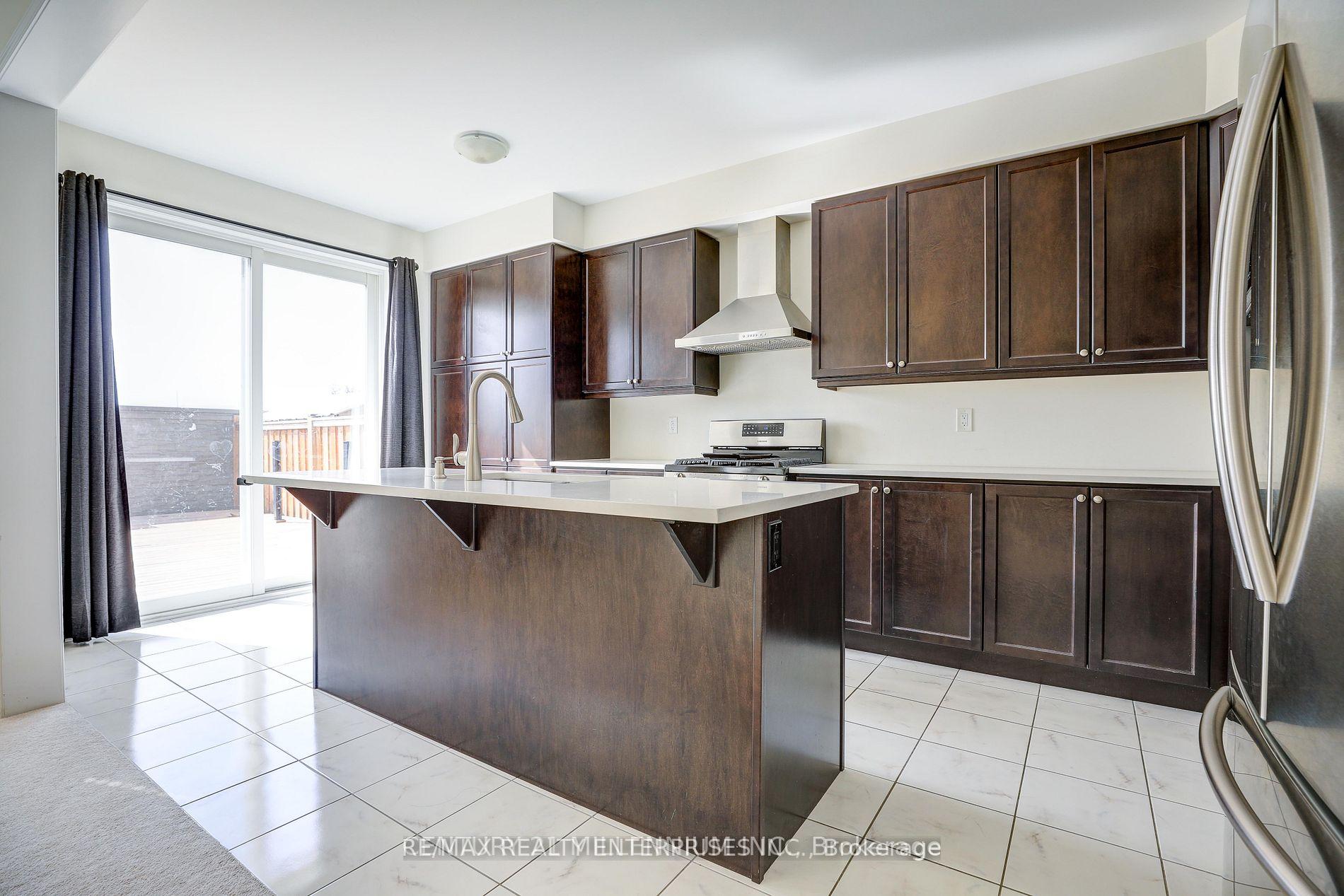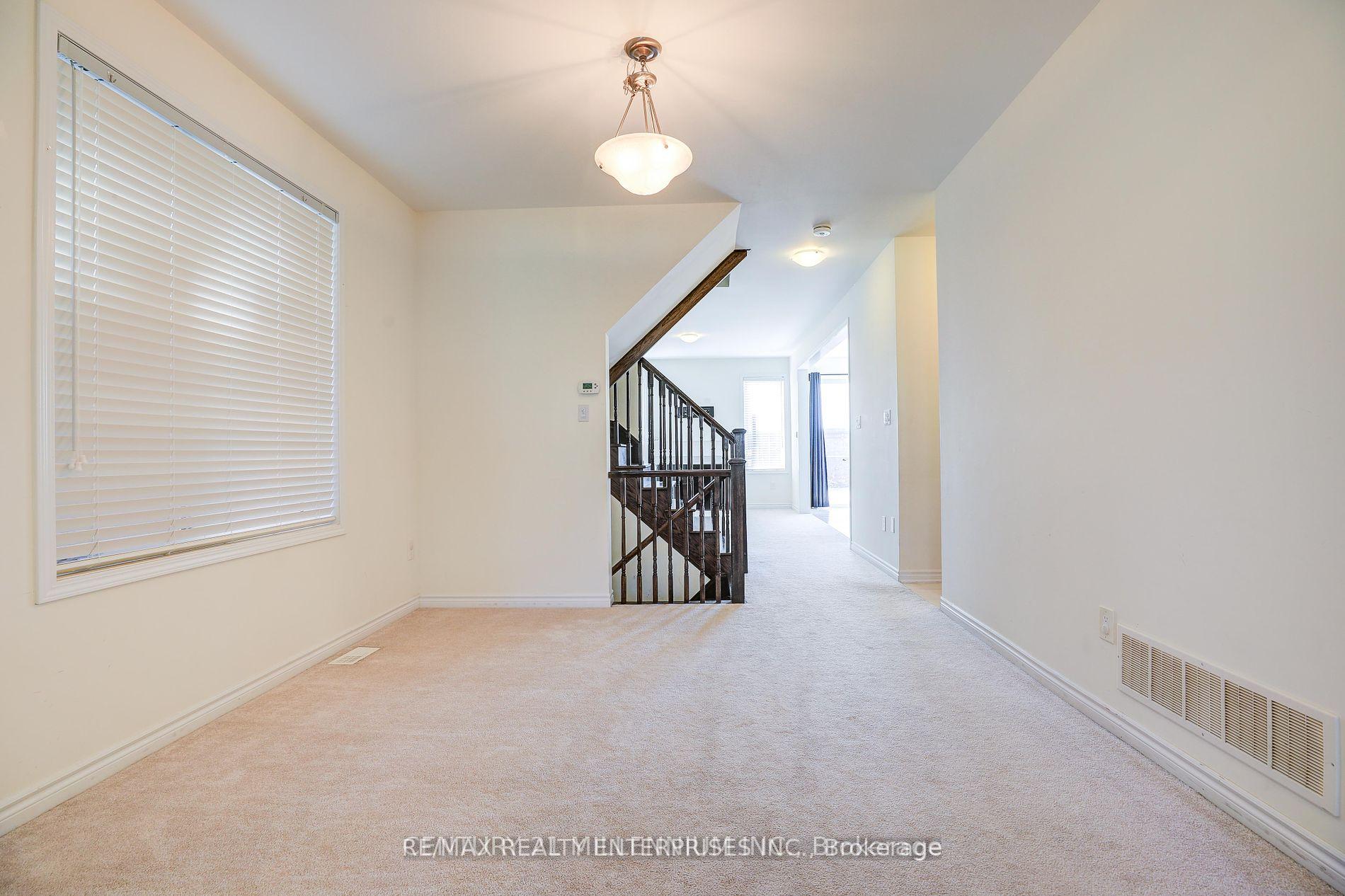$3,500
Available - For Rent
Listing ID: W9409200
42 Callandar Rd , Brampton, L7A 4T8, Ontario
| The Perfect Opportunity for a Family to Lease this Well-Maintained, Detached 2-Storey Home. Features an Open Concept Main Floor w/ a Den, Large Living & Dining Rooms and a Full Kitchen Equipped w/ a Huge Breakfast Bar, Stainless Steel Appliances and Tons of Natural Light. The Garage Space is also Perfect for Your Storage Needs. Upstairs You Will Find 4 Bedrooms, The Primary Equipped w/ A Massive Walk-in Closet & 4PC Bath, Along with a Full Laundry Room for Your Convenience. Enjoy Living in A Family-Friendly Neighbourhood w/ Parks, Schools and Numerous Amenities Nearby. |
| Price | $3,500 |
| Address: | 42 Callandar Rd , Brampton, L7A 4T8, Ontario |
| Lot Size: | 30.06 x 88.65 (Feet) |
| Directions/Cross Streets: | Mayfield Rd / Chinguacousy Rd |
| Rooms: | 8 |
| Bedrooms: | 4 |
| Bedrooms +: | |
| Kitchens: | 1 |
| Family Room: | N |
| Basement: | None |
| Furnished: | N |
| Property Type: | Detached |
| Style: | 2-Storey |
| Exterior: | Brick |
| Garage Type: | Built-In |
| (Parking/)Drive: | Private |
| Drive Parking Spaces: | 1 |
| Pool: | None |
| Private Entrance: | Y |
| Laundry Access: | Ensuite |
| Approximatly Square Footage: | 2000-2500 |
| Property Features: | Arts Centre, Fenced Yard, Library, Park, Place Of Worship, School |
| Parking Included: | Y |
| Fireplace/Stove: | Y |
| Heat Source: | Gas |
| Heat Type: | Forced Air |
| Central Air Conditioning: | Central Air |
| Laundry Level: | Upper |
| Sewers: | Sewers |
| Water: | Municipal |
| Although the information displayed is believed to be accurate, no warranties or representations are made of any kind. |
| RE/MAX REALTY ENTERPRISES INC. |
|
|

Dir:
1-866-382-2968
Bus:
416-548-7854
Fax:
416-981-7184
| Book Showing | Email a Friend |
Jump To:
At a Glance:
| Type: | Freehold - Detached |
| Area: | Peel |
| Municipality: | Brampton |
| Neighbourhood: | Northwest Brampton |
| Style: | 2-Storey |
| Lot Size: | 30.06 x 88.65(Feet) |
| Beds: | 4 |
| Baths: | 3 |
| Fireplace: | Y |
| Pool: | None |
Locatin Map:
- Color Examples
- Green
- Black and Gold
- Dark Navy Blue And Gold
- Cyan
- Black
- Purple
- Gray
- Blue and Black
- Orange and Black
- Red
- Magenta
- Gold
- Device Examples

























