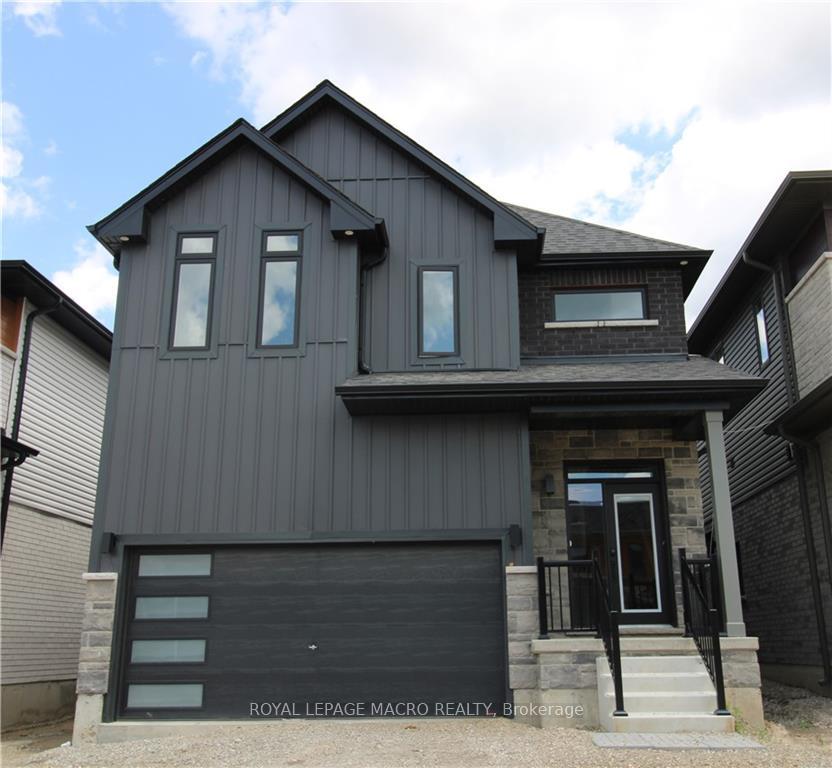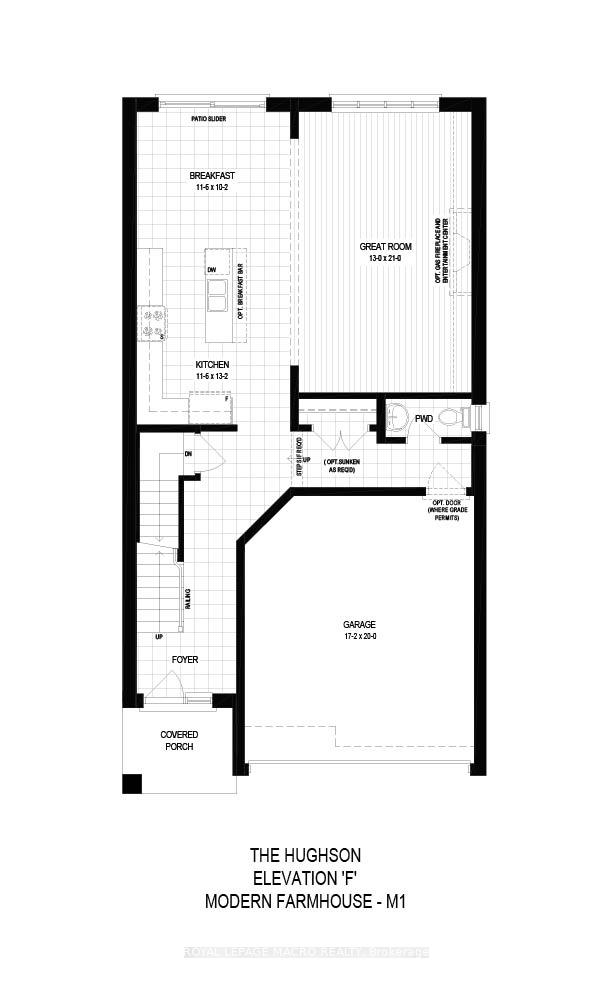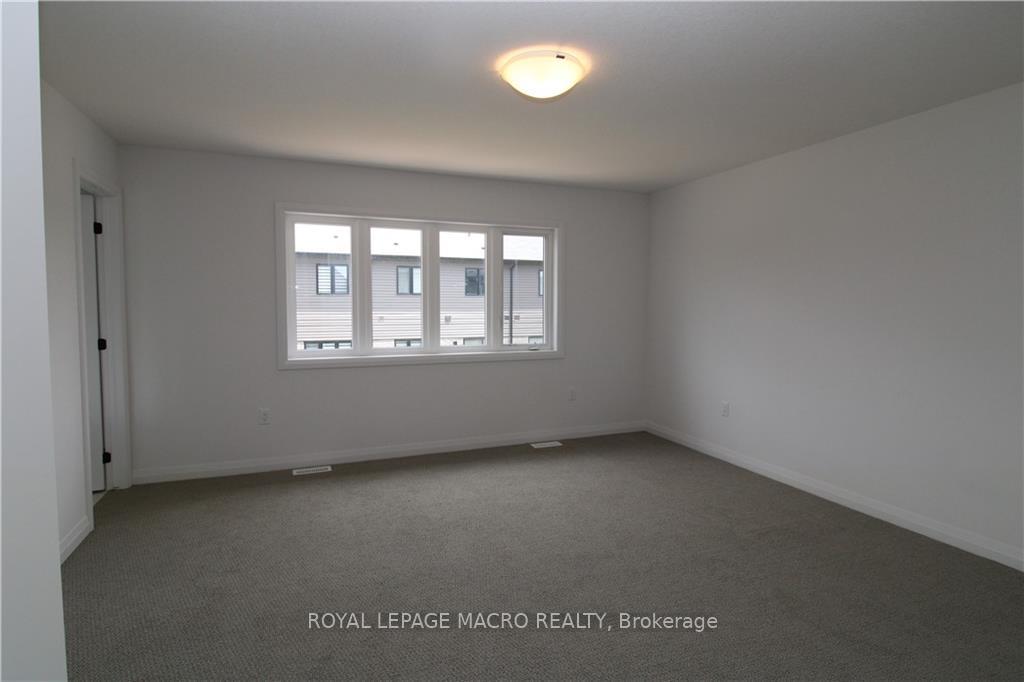$849,900
Available - For Sale
Listing ID: X9267565
36 Holder Dr , Brantford, N3T 0P3, Ontario
| Hughson Modern Farmhouse by Losani Homes. Great 2170 sqft floor plan with 4 beds, 3.5 bathrooms, and double garage. 9' ceilings with stunning 8' doors on the main floor. Kitchen with extended height cabinets, quartz counter tops, island with waterfall end panels, and pot and pan drawer. Ceramic flooring in foyer, powder room, double door closet, kitchen and breakfast rooms per plan. Engineered hardwood in spacious Great room. Gas fireplace in great room. Oak stairs to second floor. Convenient second floor laundry. Main bedroom with ensuite with quartz countertops and huge walk-in closet. Bed 4 with ensuite. Bed 2 and 3 share cheater ensuite. Purchaser price includes sod and asphalt driveway completed after close. Choose your own colours. Close to walking trails, shopping and schools. quick closing available. |
| Price | $849,900 |
| Taxes: | $1.00 |
| Address: | 36 Holder Dr , Brantford, N3T 0P3, Ontario |
| Lot Size: | 33.00 x 98.00 (Feet) |
| Acreage: | < .50 |
| Directions/Cross Streets: | Holder/Bellhouse |
| Rooms: | 7 |
| Bedrooms: | 4 |
| Bedrooms +: | |
| Kitchens: | 1 |
| Family Room: | N |
| Basement: | Full, Unfinished |
| Approximatly Age: | New |
| Property Type: | Detached |
| Style: | 2-Storey |
| Exterior: | Stone, Vinyl Siding |
| Garage Type: | Attached |
| (Parking/)Drive: | Pvt Double |
| Drive Parking Spaces: | 2 |
| Pool: | None |
| Approximatly Age: | New |
| Approximatly Square Footage: | 2000-2500 |
| Property Features: | Grnbelt/Cons, School |
| Fireplace/Stove: | Y |
| Heat Source: | Gas |
| Heat Type: | Forced Air |
| Central Air Conditioning: | Central Air |
| Sewers: | Sewers |
| Water: | Municipal |
$
%
Years
This calculator is for demonstration purposes only. Always consult a professional
financial advisor before making personal financial decisions.
| Although the information displayed is believed to be accurate, no warranties or representations are made of any kind. |
| ROYAL LEPAGE MACRO REALTY |
|
|

Dir:
1-866-382-2968
Bus:
416-548-7854
Fax:
416-981-7184
| Virtual Tour | Book Showing | Email a Friend |
Jump To:
At a Glance:
| Type: | Freehold - Detached |
| Area: | Brantford |
| Municipality: | Brantford |
| Style: | 2-Storey |
| Lot Size: | 33.00 x 98.00(Feet) |
| Approximate Age: | New |
| Tax: | $1 |
| Beds: | 4 |
| Baths: | 4 |
| Fireplace: | Y |
| Pool: | None |
Locatin Map:
Payment Calculator:
- Color Examples
- Green
- Black and Gold
- Dark Navy Blue And Gold
- Cyan
- Black
- Purple
- Gray
- Blue and Black
- Orange and Black
- Red
- Magenta
- Gold
- Device Examples






















