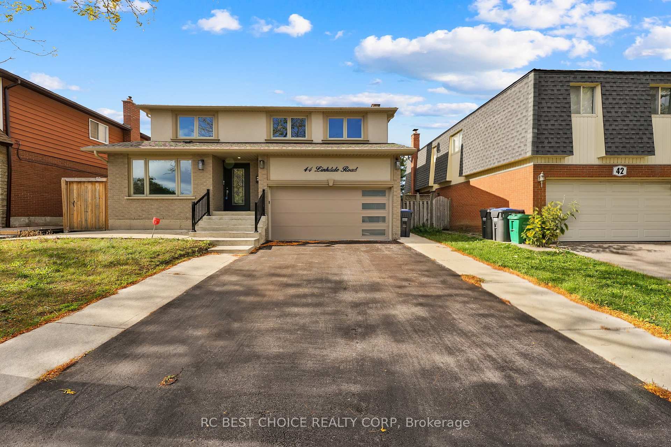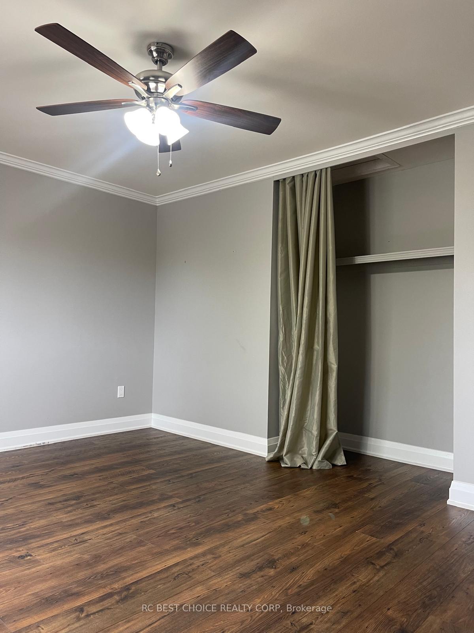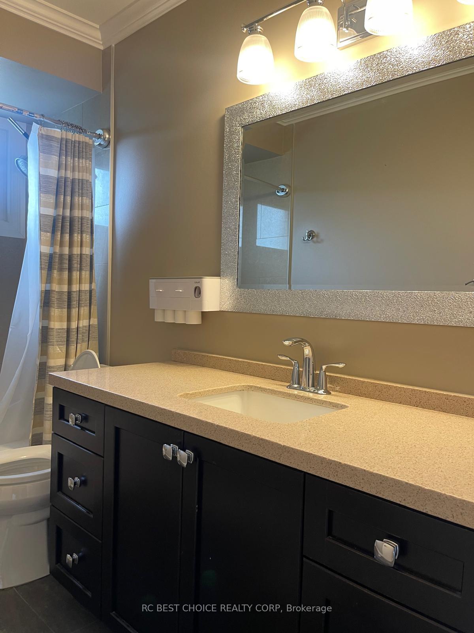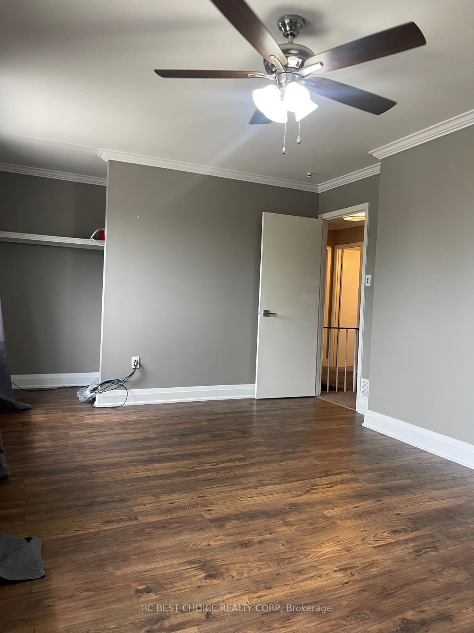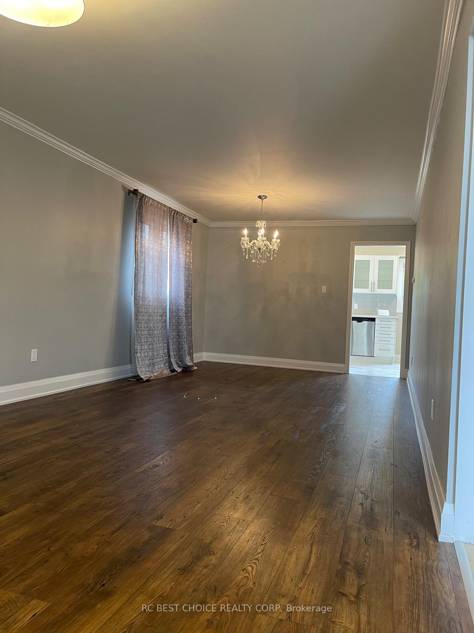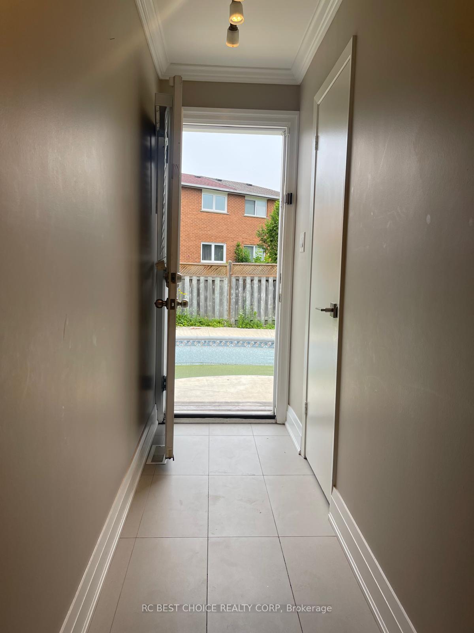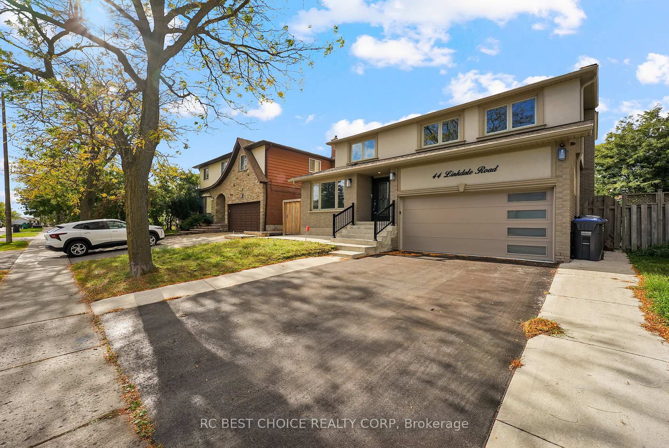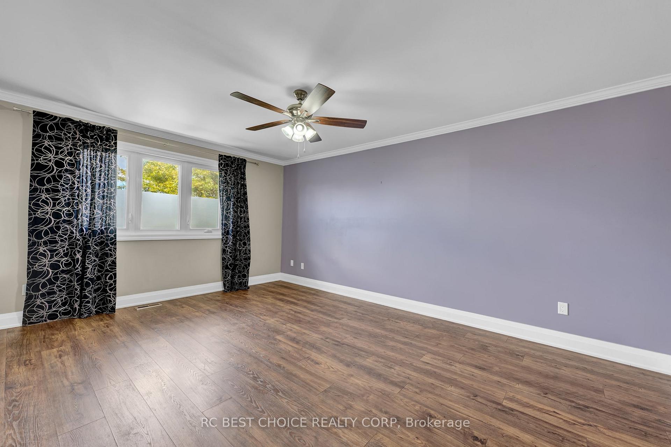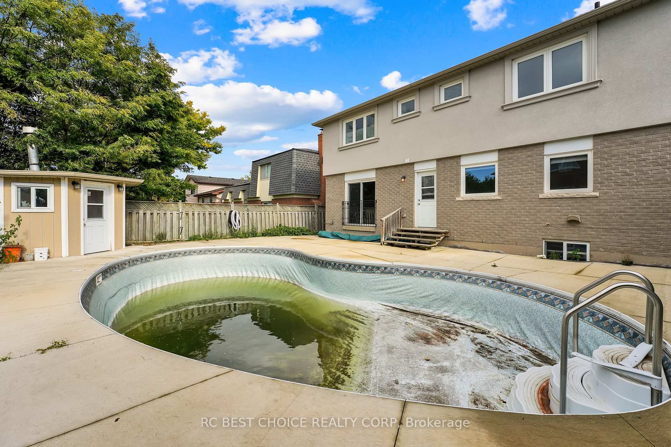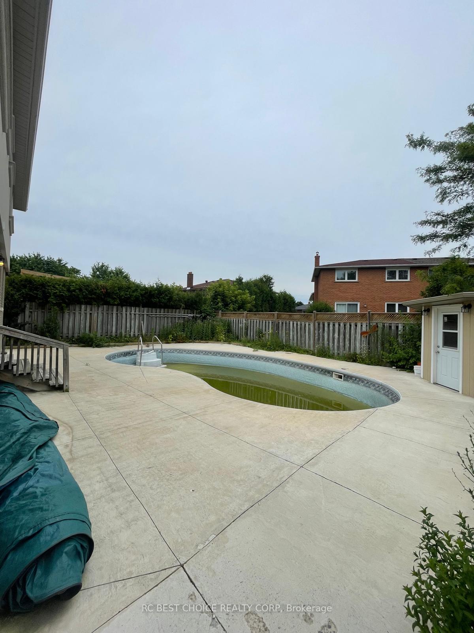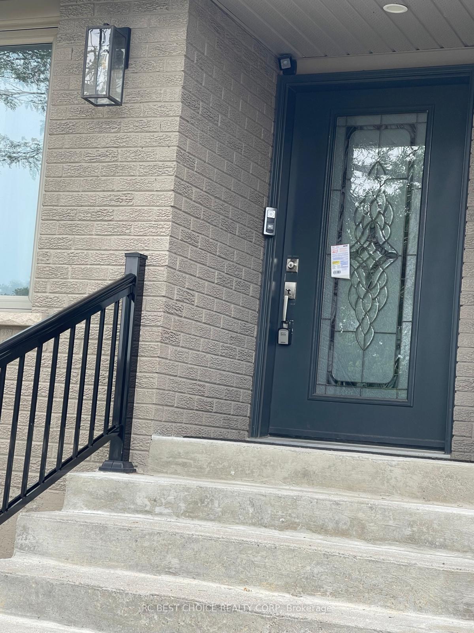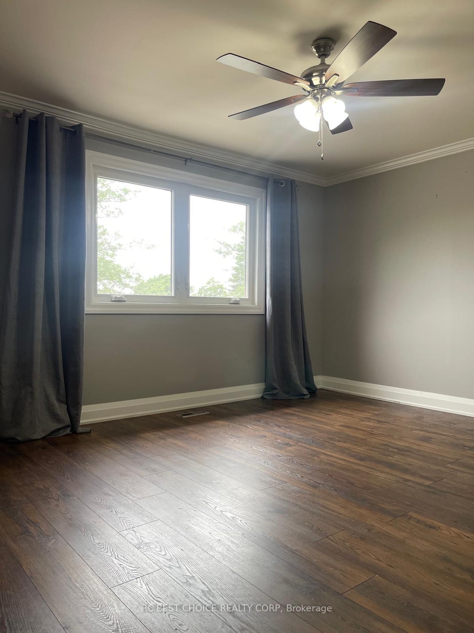$1,080,000
Available - For Sale
Listing ID: W9363717
44 Linkdale Rd , Brampton, L6V 2Y6, Ontario
| Dive into summer fun with your own heated inground pool! over $150K in value This beautifully renovated 2-story home, located in a prime neighborhood, boasts four spacious bedrooms and a delightful eat-in kitchen featuring Quartz countertops and a walkout to a tranquil backyard. Enjoy year-round relaxation by the kidney-shaped pool, or entertain in the separate dining area, cozy living room, and family room with a fireplace. The home is enhanced with new flooring, elegant porcelain tiles, and modern bathrooms, plus an extended driveway. Close to schools, shopping, transit, and highways, this property offers the perfect blend of comfort and convenience for your lifestyle. |
| Extras: Fully equipped with appliances, window coverings, lighting fixtures, pool equipment, and a garage door opener. Enjoy the added value of a new pool heater, an owned furnace, and a water heater. |
| Price | $1,080,000 |
| Taxes: | $5113.41 |
| Assessment Year: | 2024 |
| Address: | 44 Linkdale Rd , Brampton, L6V 2Y6, Ontario |
| Lot Size: | 50.00 x 100.00 (Feet) |
| Acreage: | < .50 |
| Directions/Cross Streets: | Kennedy & Linkdale |
| Rooms: | 8 |
| Rooms +: | 1 |
| Bedrooms: | 4 |
| Bedrooms +: | 1 |
| Kitchens: | 1 |
| Family Room: | Y |
| Basement: | Full, Part Fin |
| Approximatly Age: | 31-50 |
| Property Type: | Detached |
| Style: | 2-Storey |
| Exterior: | Stone, Stucco/Plaster |
| Garage Type: | Attached |
| (Parking/)Drive: | Private |
| Drive Parking Spaces: | 4 |
| Pool: | Inground |
| Approximatly Age: | 31-50 |
| Approximatly Square Footage: | 2000-2500 |
| Property Features: | Arts Centre, Fenced Yard, Hospital, Park, Public Transit, School |
| Fireplace/Stove: | Y |
| Heat Source: | Electric |
| Heat Type: | Forced Air |
| Central Air Conditioning: | Central Air |
| Laundry Level: | Lower |
| Sewers: | Sewers |
| Water: | Municipal |
| Utilities-Cable: | Y |
| Utilities-Hydro: | Y |
| Utilities-Gas: | Y |
| Utilities-Telephone: | Y |
$
%
Years
This calculator is for demonstration purposes only. Always consult a professional
financial advisor before making personal financial decisions.
| Although the information displayed is believed to be accurate, no warranties or representations are made of any kind. |
| RC BEST CHOICE REALTY CORP |
|
|

Dir:
1-866-382-2968
Bus:
416-548-7854
Fax:
416-981-7184
| Book Showing | Email a Friend |
Jump To:
At a Glance:
| Type: | Freehold - Detached |
| Area: | Peel |
| Municipality: | Brampton |
| Neighbourhood: | Brampton North |
| Style: | 2-Storey |
| Lot Size: | 50.00 x 100.00(Feet) |
| Approximate Age: | 31-50 |
| Tax: | $5,113.41 |
| Beds: | 4+1 |
| Baths: | 3 |
| Fireplace: | Y |
| Pool: | Inground |
Locatin Map:
Payment Calculator:
- Color Examples
- Green
- Black and Gold
- Dark Navy Blue And Gold
- Cyan
- Black
- Purple
- Gray
- Blue and Black
- Orange and Black
- Red
- Magenta
- Gold
- Device Examples

