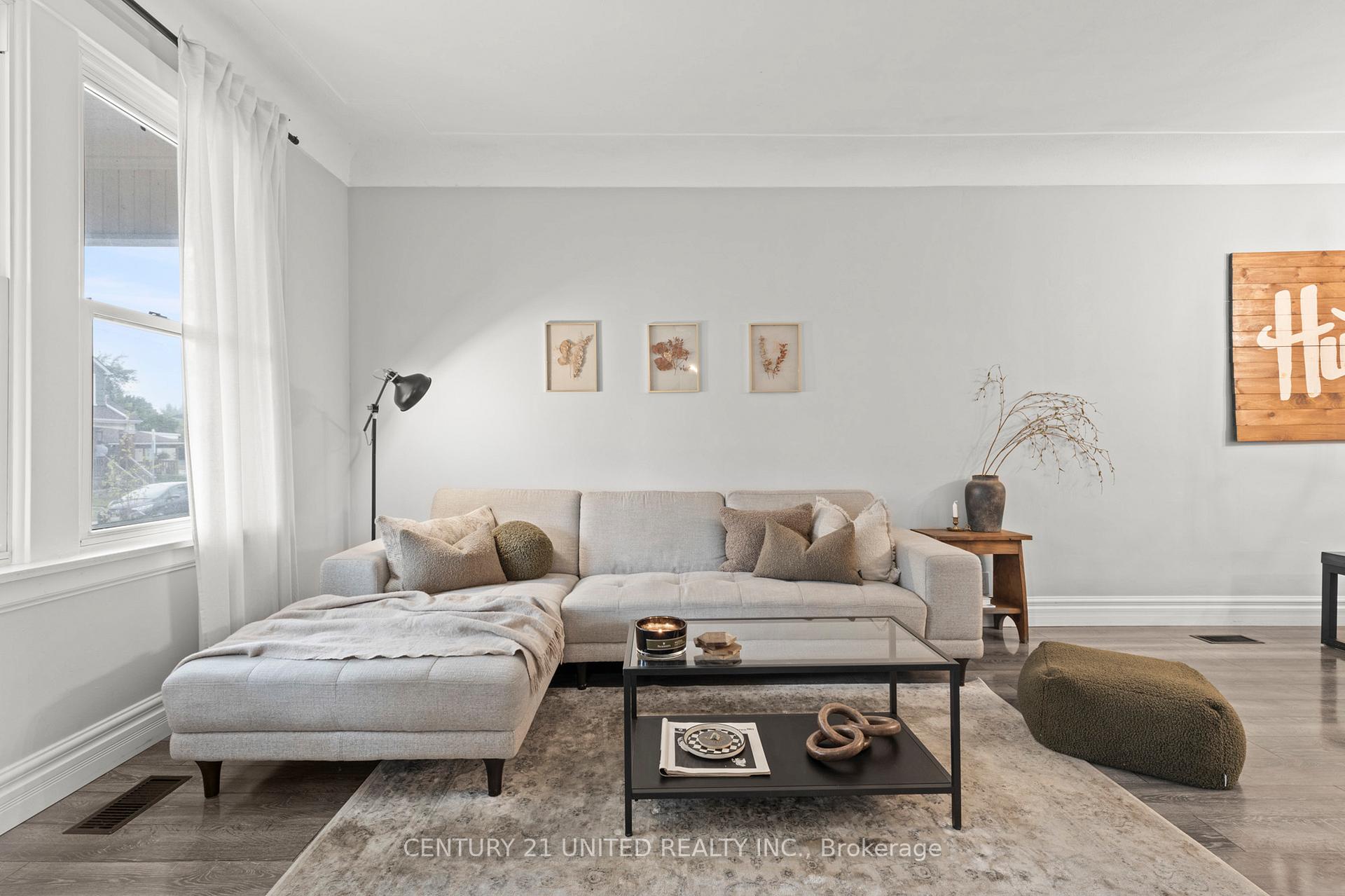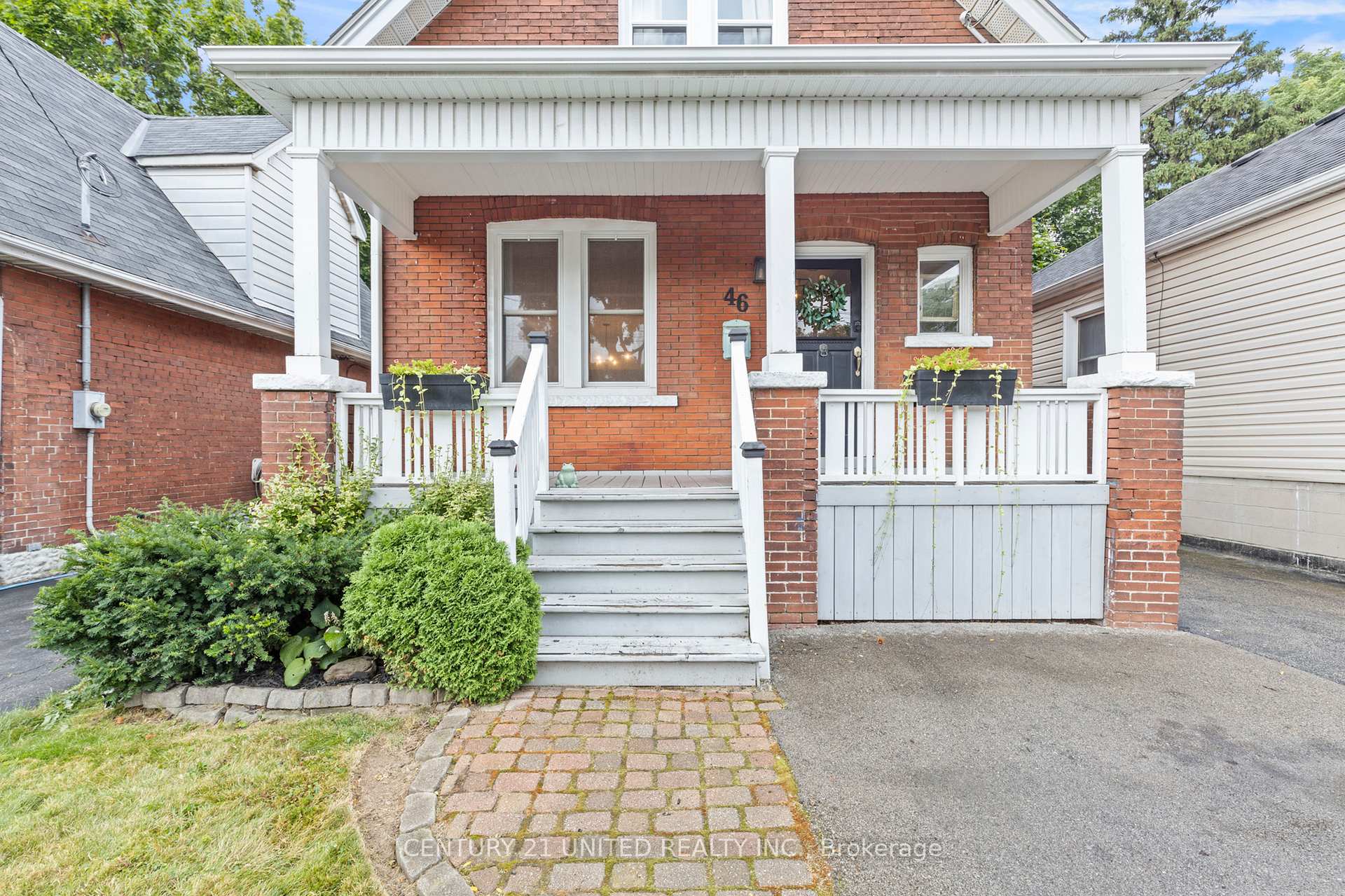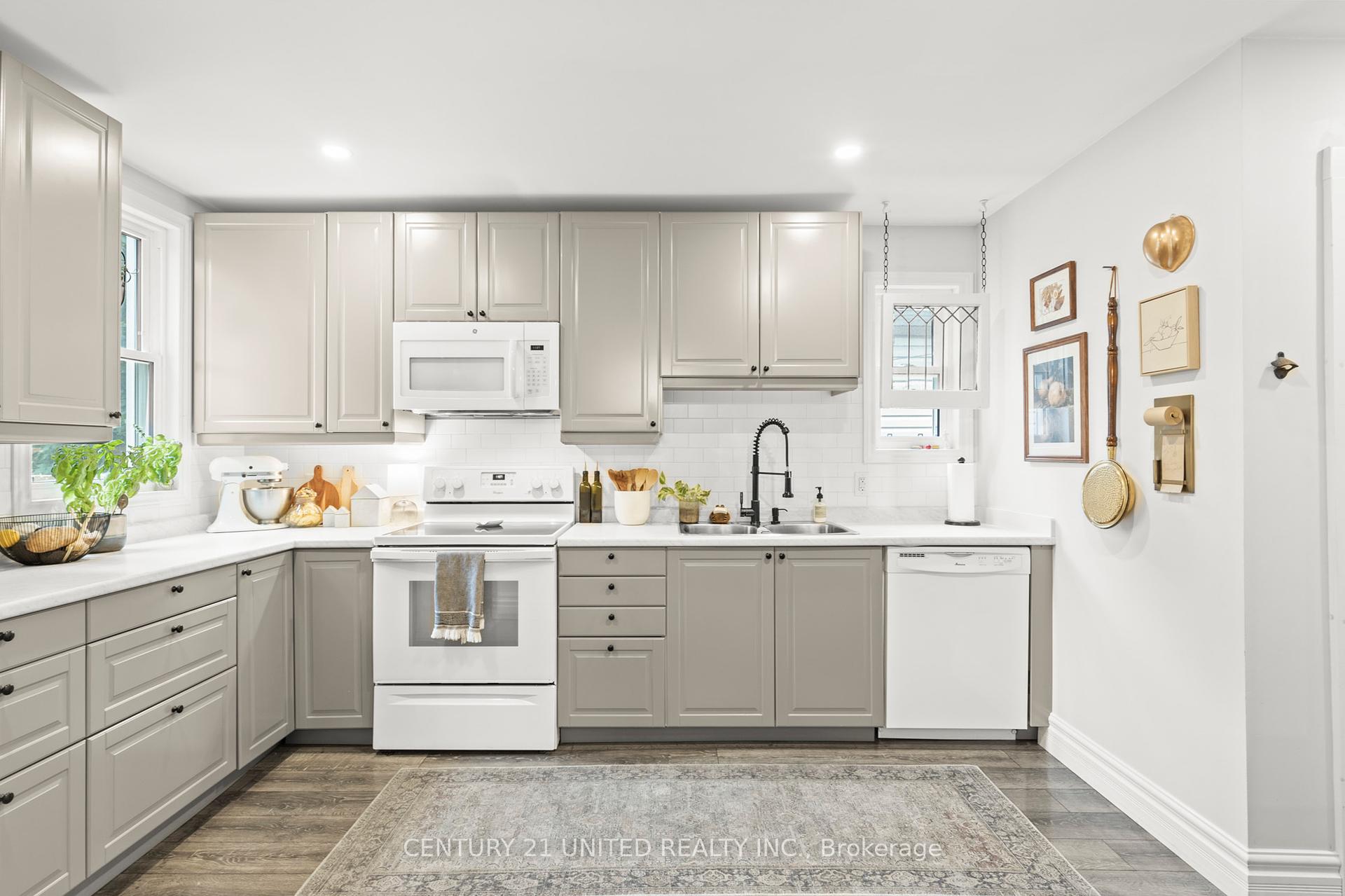$589,900
Available - For Sale
Listing ID: X9770091
46 Province St North , Hamilton, L8H 4H4, Ontario
| Picture-perfect brick home in Crown Point close to local shops, parks, restaurants & more. A fantastic neighborhood for first time buyers or those looking to downsize in a tight knit art driven community. This stylish 3 bedroom 1 bathroom home has been updated throughout while complementing its original character. The inviting front entrance features a covered front porch, the perfect place for a morning coffee. Step into the foyer with seamless flooring throughout and a Pinterest-perfect interior that exudes charm and cohesion at every turn. The large windows allow for plenty of natural light, showcasing beautiful natural wood crown molding and oversized baseboards. This semi-open concept layout is perfect for entertaining or hosting a dinner party. The bright spacious kitchen features a subway tile backsplash, pot lights & chef style kitchen faucet. Quality finishes continue in the dining room with a beautiful modern farmhouse chandelier & French doors leading to an additional family/games room. Upstairs consists of 3 bedrooms and a gorgeous custom 4 piece bathroom with antique sink, tiled backsplash & flooring. Enjoy outdoor living in the large private fenced backyard with multiple entertaining areas including a back deck & lower patio with fire pit. Rare double wide parking & space for 3 vehicles. |
| Price | $589,900 |
| Taxes: | $3247.00 |
| Assessment: | $228000 |
| Assessment Year: | 2024 |
| Address: | 46 Province St North , Hamilton, L8H 4H4, Ontario |
| Lot Size: | 30.00 x 100.00 (Feet) |
| Acreage: | < .50 |
| Directions/Cross Streets: | Dunsmure Rd |
| Rooms: | 9 |
| Rooms +: | 1 |
| Bedrooms: | 3 |
| Bedrooms +: | |
| Kitchens: | 1 |
| Family Room: | Y |
| Basement: | Full, Unfinished |
| Approximatly Age: | 100+ |
| Property Type: | Detached |
| Style: | 2-Storey |
| Exterior: | Brick, Vinyl Siding |
| Garage Type: | None |
| (Parking/)Drive: | Front Yard |
| Drive Parking Spaces: | 3 |
| Pool: | None |
| Other Structures: | Garden Shed |
| Approximatly Age: | 100+ |
| Approximatly Square Footage: | 1100-1500 |
| Property Features: | Hospital, Library, Park, Public Transit, School |
| Fireplace/Stove: | N |
| Heat Source: | Gas |
| Heat Type: | Forced Air |
| Central Air Conditioning: | Central Air |
| Sewers: | Sewers |
| Water: | Municipal |
| Utilities-Cable: | A |
| Utilities-Hydro: | Y |
| Utilities-Gas: | Y |
| Utilities-Telephone: | A |
$
%
Years
This calculator is for demonstration purposes only. Always consult a professional
financial advisor before making personal financial decisions.
| Although the information displayed is believed to be accurate, no warranties or representations are made of any kind. |
| CENTURY 21 UNITED REALTY INC. |
|
|

Dir:
1-866-382-2968
Bus:
416-548-7854
Fax:
416-981-7184
| Book Showing | Email a Friend |
Jump To:
At a Glance:
| Type: | Freehold - Detached |
| Area: | Hamilton |
| Municipality: | Hamilton |
| Neighbourhood: | Central |
| Style: | 2-Storey |
| Lot Size: | 30.00 x 100.00(Feet) |
| Approximate Age: | 100+ |
| Tax: | $3,247 |
| Beds: | 3 |
| Baths: | 1 |
| Fireplace: | N |
| Pool: | None |
Locatin Map:
Payment Calculator:
- Color Examples
- Green
- Black and Gold
- Dark Navy Blue And Gold
- Cyan
- Black
- Purple
- Gray
- Blue and Black
- Orange and Black
- Red
- Magenta
- Gold
- Device Examples
































