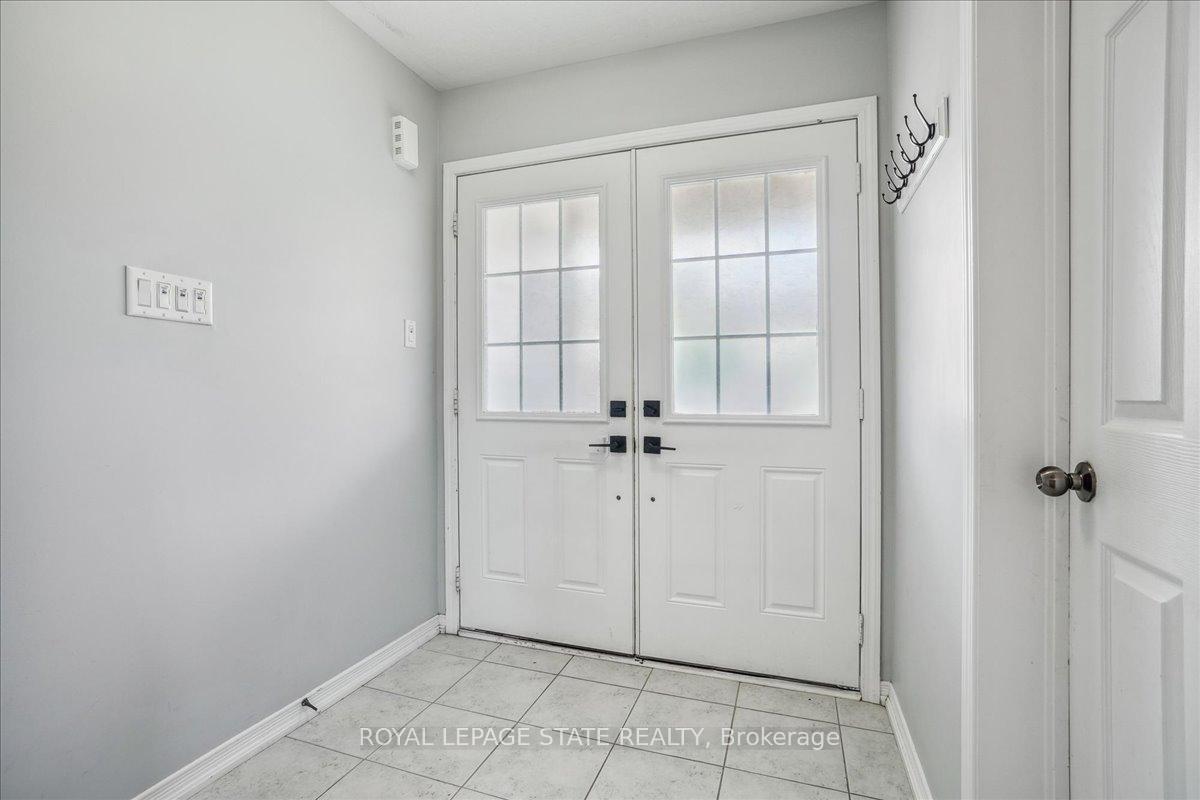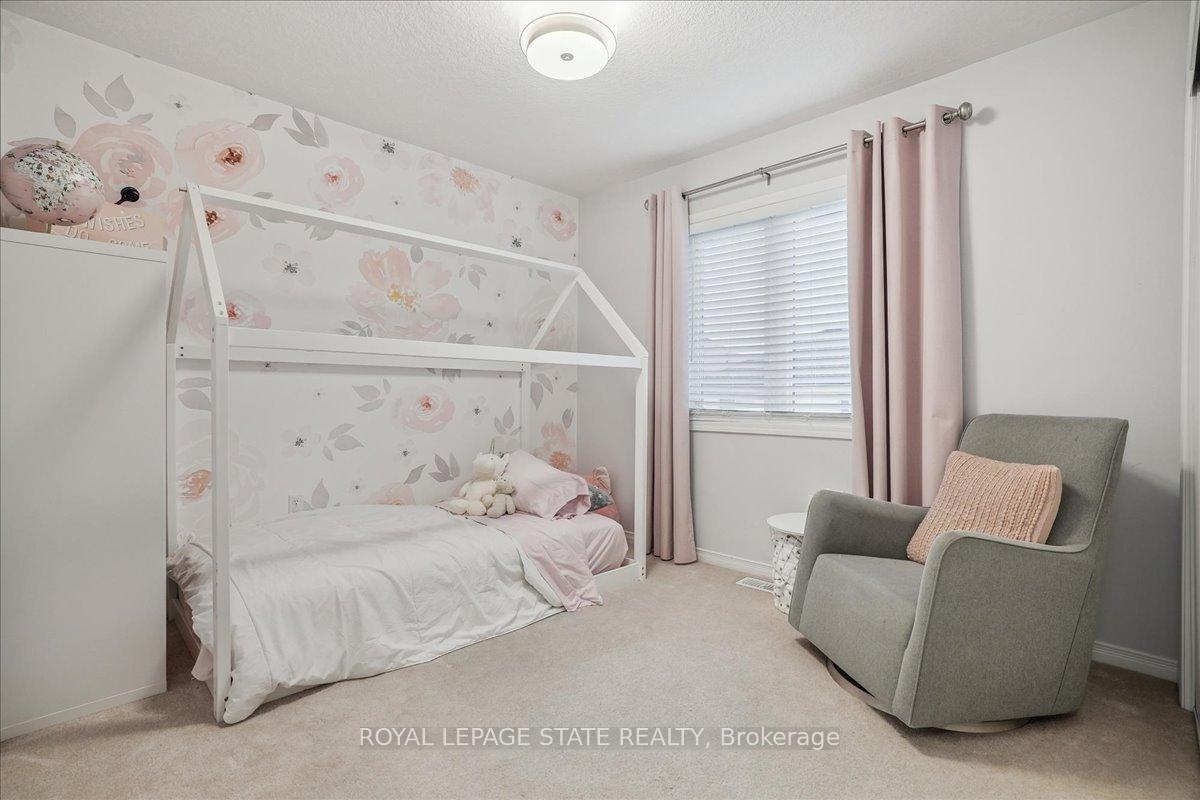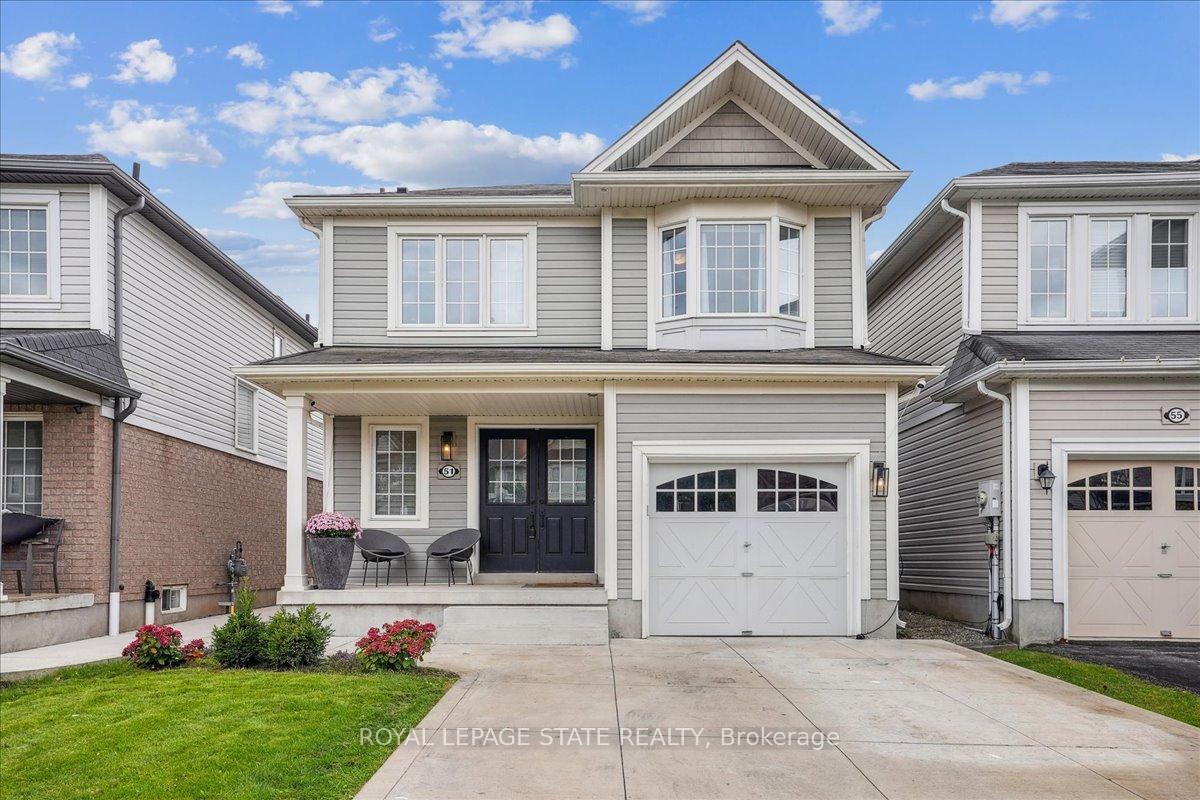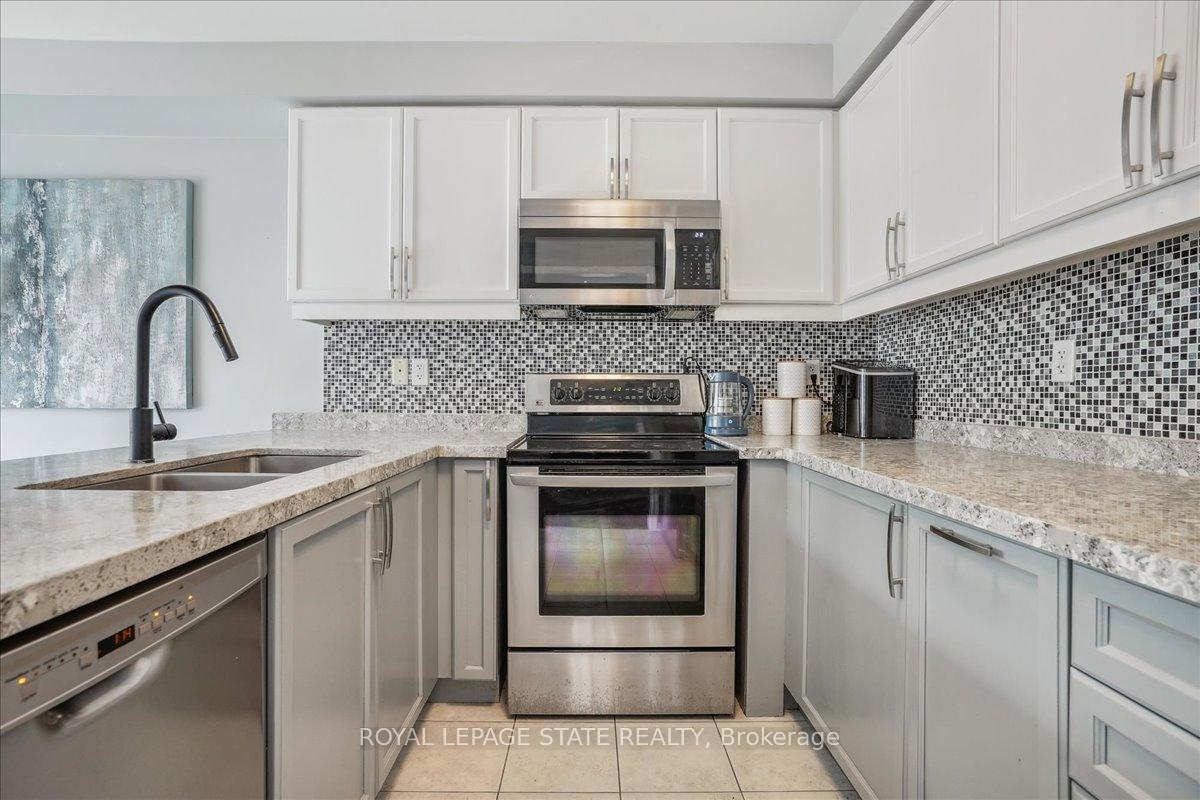$779,900
Available - For Sale
Listing ID: X9391107
51 Gowland Dr , Hamilton, L0R 1C0, Ontario
| Welcome home! This stunning two-storey residence in Binbrook features 3 spacious bedrooms and 2.5 beautifully appointed bathrooms. From the moment you arrive, the inviting front porch sets the tone for the warmth and style found throughout the property. The open-concept main floor features hardwood flooring and pot lighting. The two-toned kitchen is a true highlight, showcasing modern quartz countertops, newer appliances, and plenty of storage for all your culinary needs. California shutters grace every window, providing both style and functionality. All closets have been customized by "Space Age Shelving," maximizing your storage options. The upper level features three generous bedrooms, all with newly cleaned carpets. The primary suite boasts a large walk-in closet and a luxurious bathroom, featuring quartz countertops for that extra touch of elegance. A well-appointed four-piece bath serves the additional bedrooms, also offering quartz. Bedroom level laundry completes this level. The fully finished basement offers even more living space and includes a rough-in for an additional bathroom. The thoughtful design continues with a concrete driveway and walkway leading to the fully-fenced private yard. For those with electric vehicles, the garage is equipped with an electric car charger. Don't miss your chance to have it all in the heart of Binbrook. Schedule your viewing today! |
| Price | $779,900 |
| Taxes: | $4065.37 |
| Address: | 51 Gowland Dr , Hamilton, L0R 1C0, Ontario |
| Lot Size: | 30.18 x 85.96 (Feet) |
| Acreage: | < .50 |
| Directions/Cross Streets: | Bradley |
| Rooms: | 9 |
| Bedrooms: | 3 |
| Bedrooms +: | |
| Kitchens: | 1 |
| Family Room: | Y |
| Basement: | Full |
| Approximatly Age: | 6-15 |
| Property Type: | Detached |
| Style: | 2-Storey |
| Exterior: | Alum Siding, Brick |
| Garage Type: | Attached |
| (Parking/)Drive: | Pvt Double |
| Drive Parking Spaces: | 2 |
| Pool: | None |
| Other Structures: | Garden Shed |
| Approximatly Age: | 6-15 |
| Approximatly Square Footage: | 1100-1500 |
| Property Features: | Park, School, School Bus Route |
| Fireplace/Stove: | N |
| Heat Source: | Gas |
| Heat Type: | Forced Air |
| Central Air Conditioning: | Central Air |
| Laundry Level: | Upper |
| Sewers: | Sewers |
| Water: | Municipal |
$
%
Years
This calculator is for demonstration purposes only. Always consult a professional
financial advisor before making personal financial decisions.
| Although the information displayed is believed to be accurate, no warranties or representations are made of any kind. |
| ROYAL LEPAGE STATE REALTY |
|
|

Dir:
1-866-382-2968
Bus:
416-548-7854
Fax:
416-981-7184
| Virtual Tour | Book Showing | Email a Friend |
Jump To:
At a Glance:
| Type: | Freehold - Detached |
| Area: | Hamilton |
| Municipality: | Hamilton |
| Neighbourhood: | Binbrook |
| Style: | 2-Storey |
| Lot Size: | 30.18 x 85.96(Feet) |
| Approximate Age: | 6-15 |
| Tax: | $4,065.37 |
| Beds: | 3 |
| Baths: | 3 |
| Fireplace: | N |
| Pool: | None |
Locatin Map:
Payment Calculator:
- Color Examples
- Green
- Black and Gold
- Dark Navy Blue And Gold
- Cyan
- Black
- Purple
- Gray
- Blue and Black
- Orange and Black
- Red
- Magenta
- Gold
- Device Examples






































