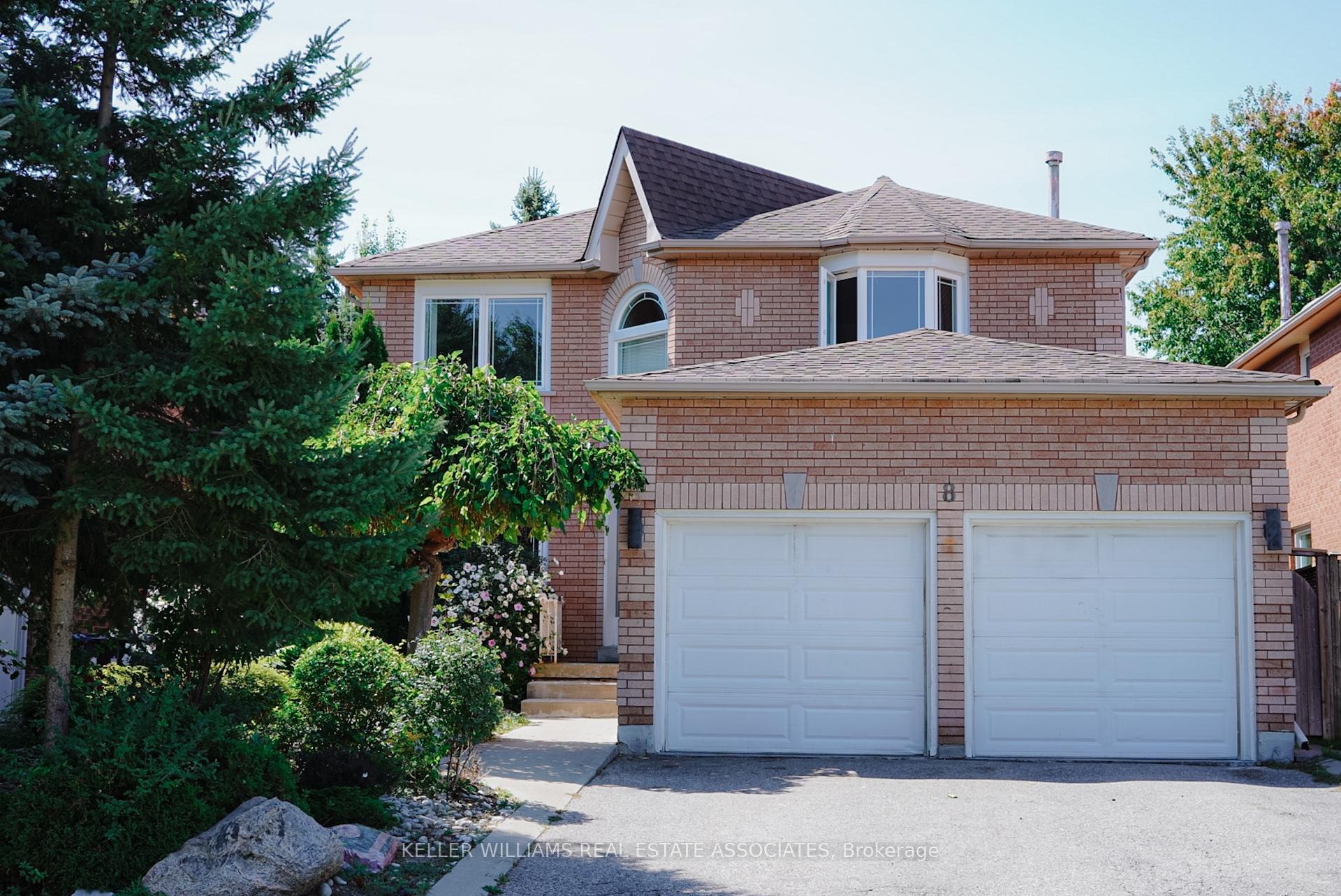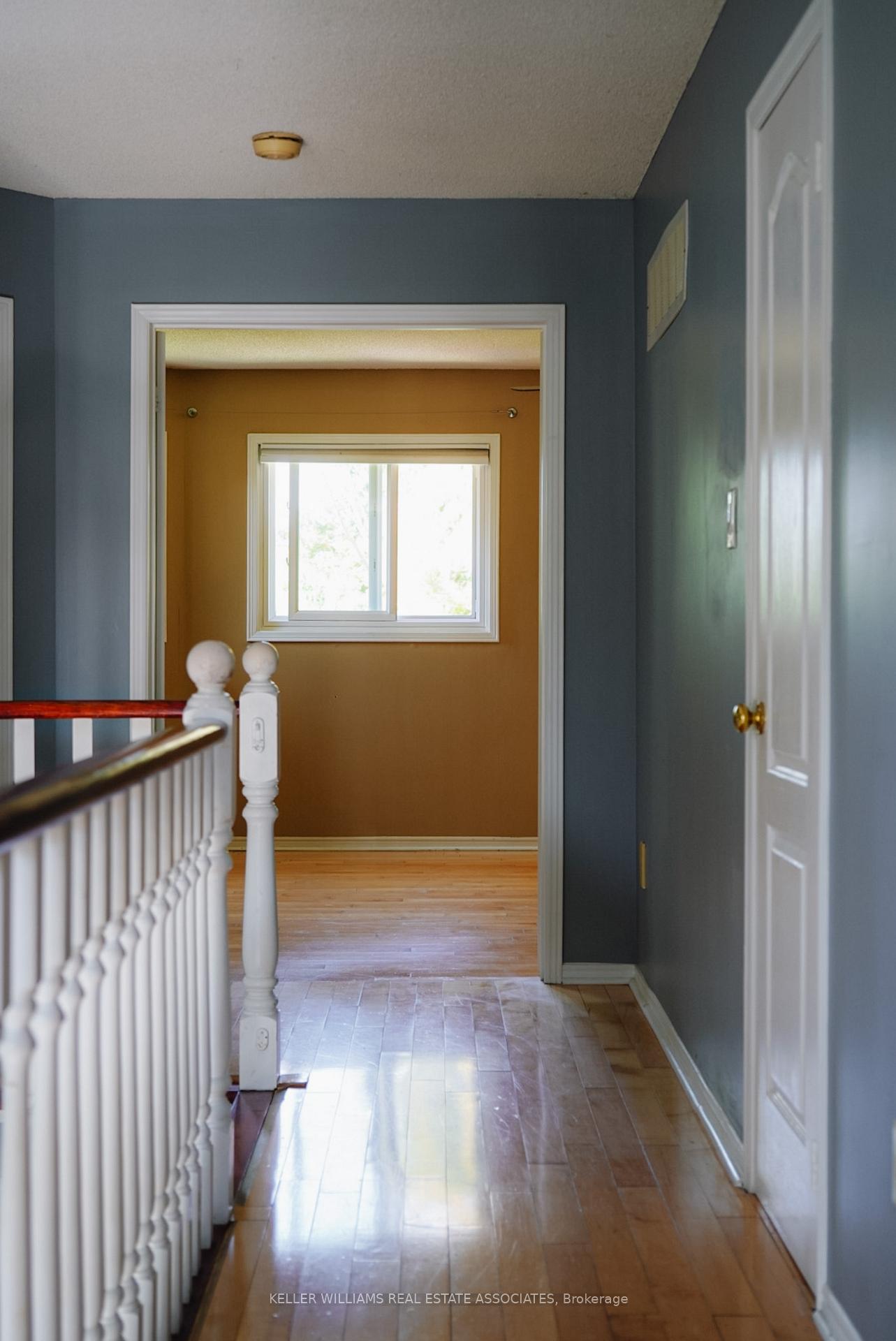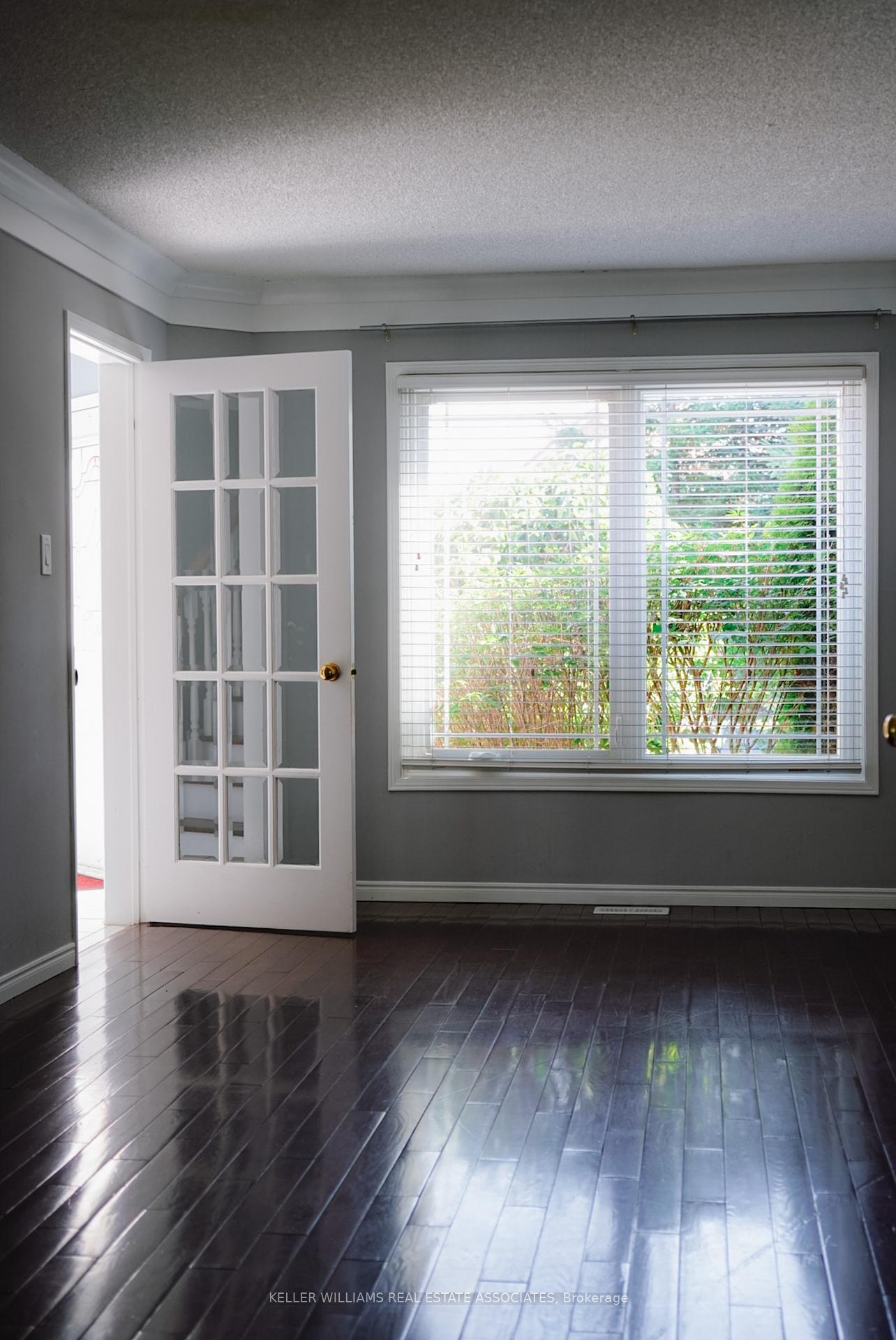$3,500
Available - For Rent
Listing ID: W9394046
8 Gardenia Way , Caledon, L7C 1B2, Ontario
| Spacious 4BR, 2.5BA home with attached 2-vehicle garage and additional driveway space for 2 vehicles. Features a cozy see through fireplace, and a private backyard backing onto green space, perfect for relaxation. Located in a great family-friendly neighborhood, on school bus route, close to schools, amenities, and quick access to the freeway. Ideal for professionals or families seeking a comfortable home in a convenient location! |
| Price | $3,500 |
| Address: | 8 Gardenia Way , Caledon, L7C 1B2, Ontario |
| Lot Size: | 42.95 x 100.03 (Feet) |
| Acreage: | < .50 |
| Directions/Cross Streets: | Gardenia Way & Valley Royal |
| Rooms: | 11 |
| Bedrooms: | 4 |
| Bedrooms +: | |
| Kitchens: | 1 |
| Family Room: | Y |
| Basement: | Part Bsmt |
| Furnished: | N |
| Property Type: | Detached |
| Style: | 2-Storey |
| Exterior: | Brick |
| Garage Type: | Attached |
| (Parking/)Drive: | Pvt Double |
| Drive Parking Spaces: | 2 |
| Pool: | None |
| Private Entrance: | Y |
| Approximatly Square Footage: | 2000-2500 |
| Parking Included: | Y |
| Fireplace/Stove: | Y |
| Heat Source: | Gas |
| Heat Type: | Forced Air |
| Central Air Conditioning: | Central Air |
| Elevator Lift: | N |
| Sewers: | Sewers |
| Water: | Municipal |
| Although the information displayed is believed to be accurate, no warranties or representations are made of any kind. |
| KELLER WILLIAMS REAL ESTATE ASSOCIATES |
|
|

Dir:
1-866-382-2968
Bus:
416-548-7854
Fax:
416-981-7184
| Book Showing | Email a Friend |
Jump To:
At a Glance:
| Type: | Freehold - Detached |
| Area: | Peel |
| Municipality: | Caledon |
| Neighbourhood: | Rural Caledon |
| Style: | 2-Storey |
| Lot Size: | 42.95 x 100.03(Feet) |
| Beds: | 4 |
| Baths: | 3 |
| Fireplace: | Y |
| Pool: | None |
Locatin Map:
- Color Examples
- Green
- Black and Gold
- Dark Navy Blue And Gold
- Cyan
- Black
- Purple
- Gray
- Blue and Black
- Orange and Black
- Red
- Magenta
- Gold
- Device Examples


















