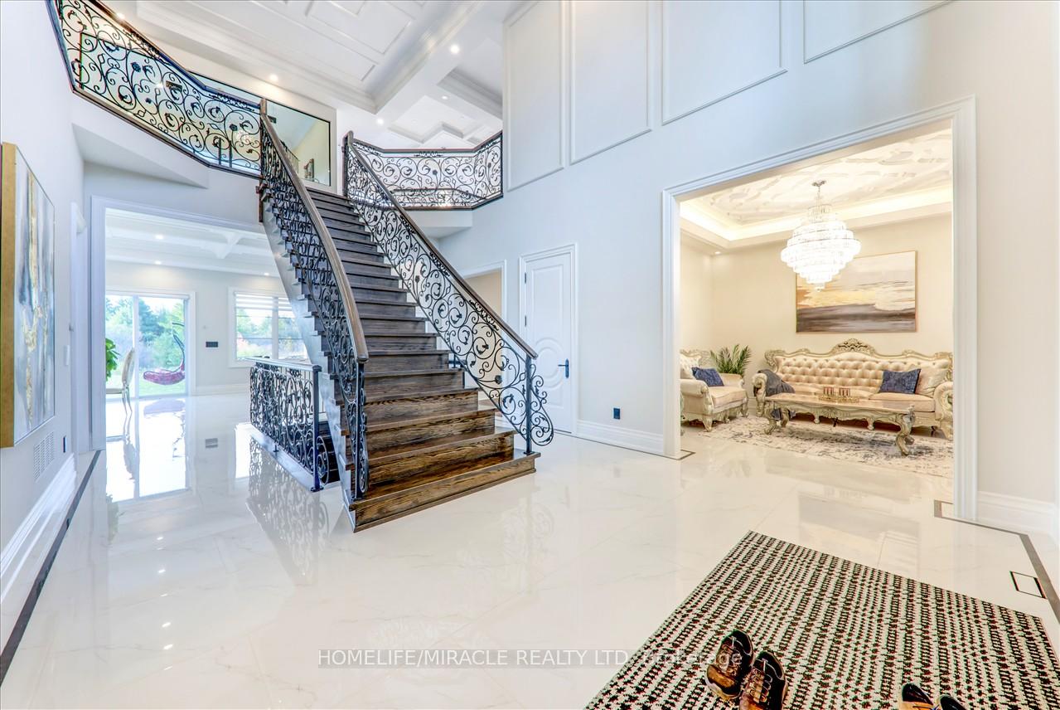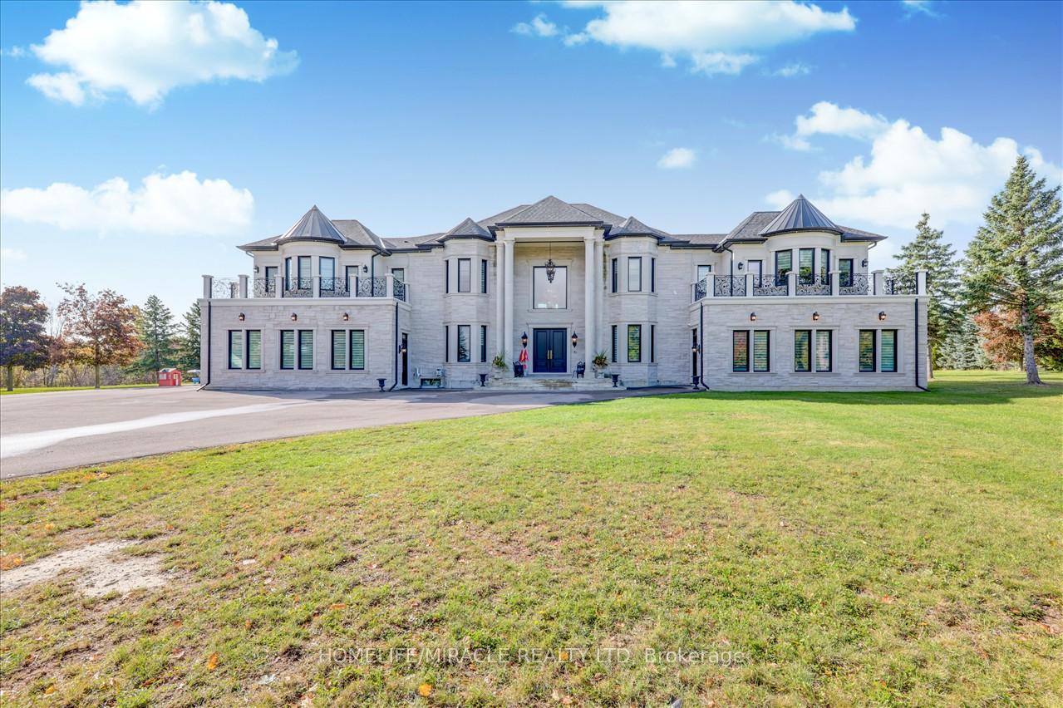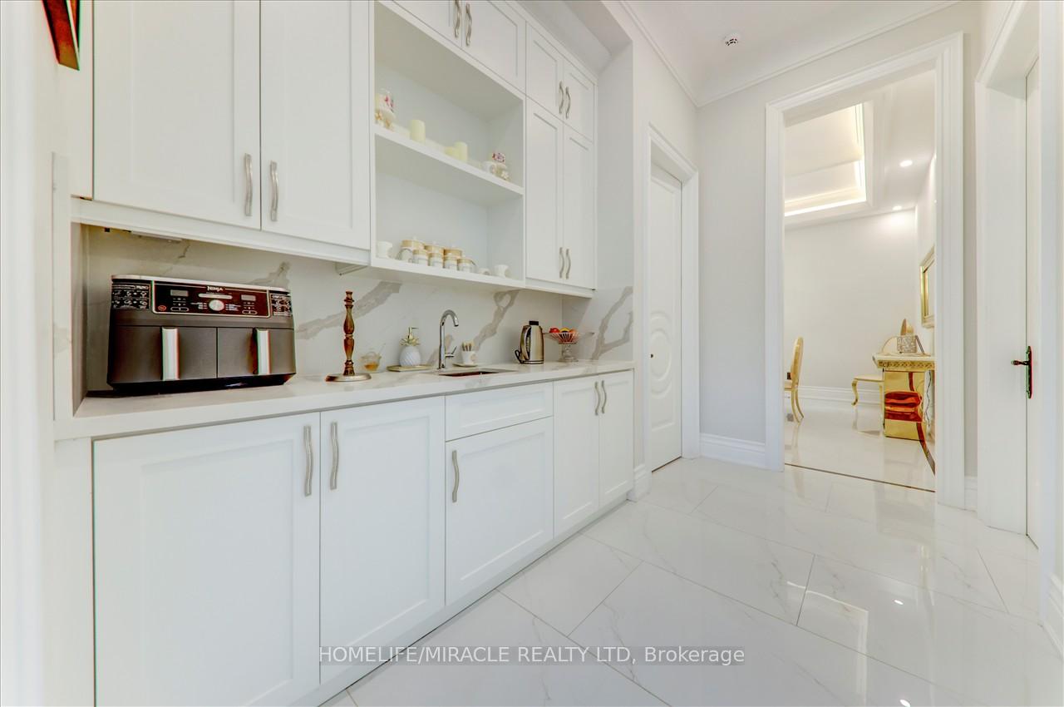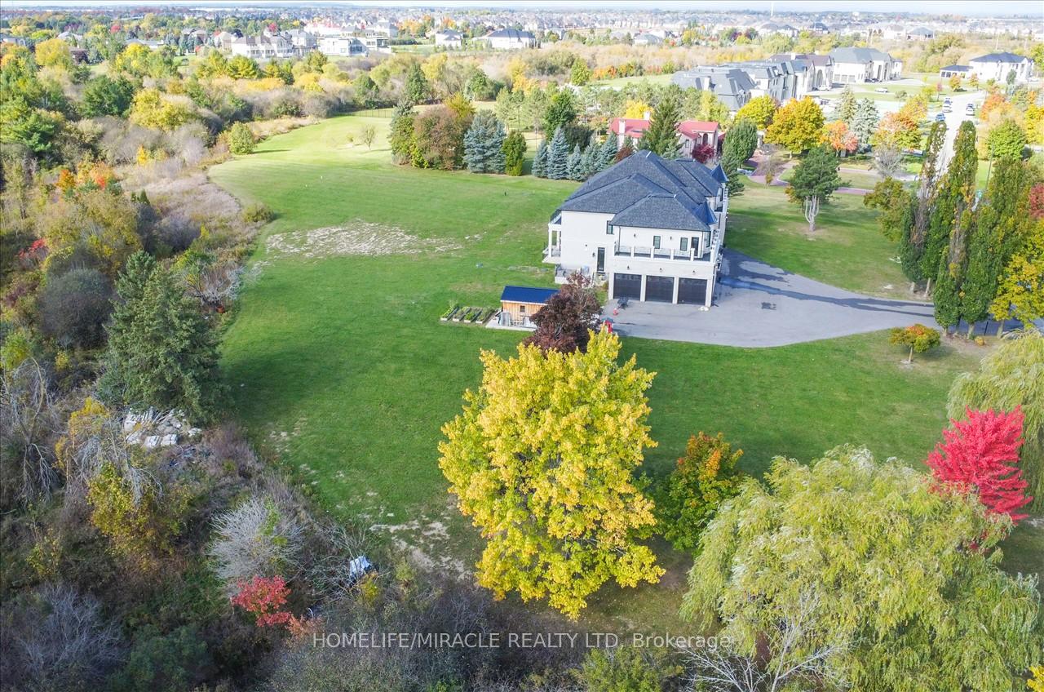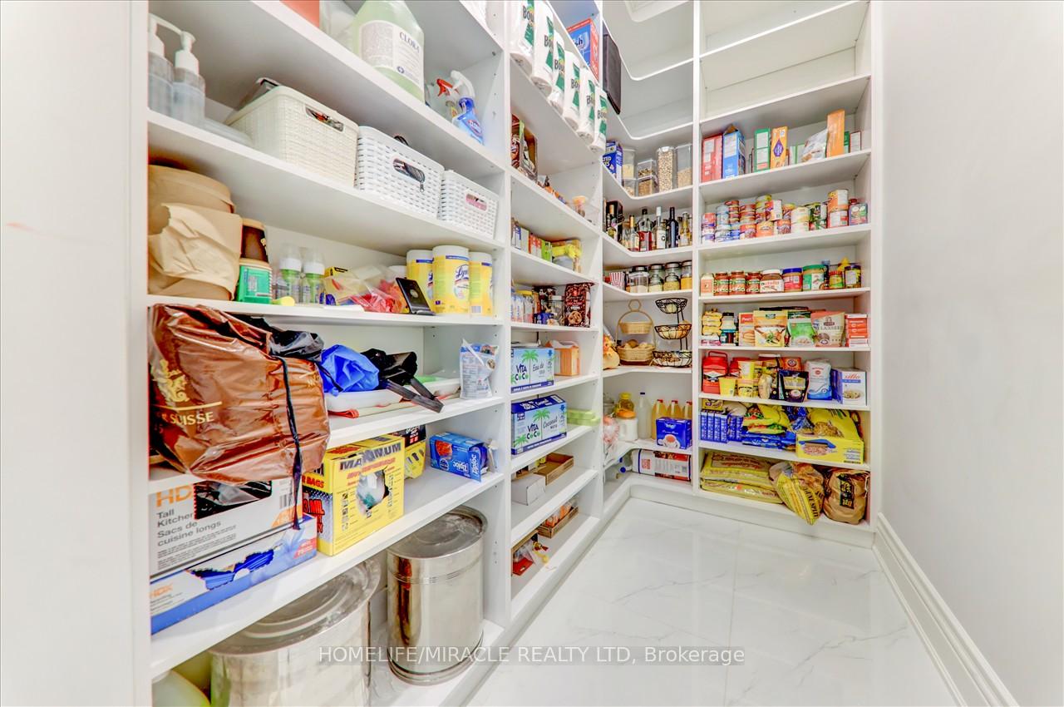$7,250,000
Available - For Sale
Listing ID: W9420247
4 Grafton Cres , Brampton, L6P 0M1, Ontario
| Welcome to our Exquisite Custom Master Piece Estate Home. This luxurious Home Boasts Over 10,000+ Sq-ft of living space with excellent finishes & workmanship. This Luxurious Home has 5 Bedrooms, 9 washrooms, Heated Floors. All Ensuite washrooms on 2nd Floors. Celling's are designed and 14' height in the Main Floor, 12 in the 2nd Floor and Cozy family room is 26'. The lush backyard with Limestone gas fire place, 400 amps services with high-end quality Le-grand switches, Crystal chandeliers throughout. There are Breakfast Bar, separate spice kitchen, Library, separate prayer room, home theatre, separate party room for approx. 100 people with entertaining bar and sound system. Basement has sauna, gym room and family room. |
| Price | $7,250,000 |
| Taxes: | $33426.90 |
| Address: | 4 Grafton Cres , Brampton, L6P 0M1, Ontario |
| Lot Size: | 640.72 x 403.43 (Feet) |
| Acreage: | 2-4.99 |
| Directions/Cross Streets: | The Gore Road & Castlemore Road. |
| Rooms: | 12 |
| Bedrooms: | 5 |
| Bedrooms +: | |
| Kitchens: | 2 |
| Family Room: | Y |
| Basement: | Fin W/O |
| Approximatly Age: | 0-5 |
| Property Type: | Detached |
| Style: | 2-Storey |
| Exterior: | Stone |
| Garage Type: | Detached |
| (Parking/)Drive: | Available |
| Drive Parking Spaces: | 15 |
| Pool: | None |
| Approximatly Age: | 0-5 |
| Approximatly Square Footage: | 5000+ |
| Property Features: | Library, Park, Place Of Worship, Public Transit, Rec Centre |
| Fireplace/Stove: | Y |
| Heat Source: | Gas |
| Heat Type: | Forced Air |
| Central Air Conditioning: | Central Air |
| Sewers: | Septic |
| Water: | Municipal |
| Utilities-Gas: | Y |
$
%
Years
This calculator is for demonstration purposes only. Always consult a professional
financial advisor before making personal financial decisions.
| Although the information displayed is believed to be accurate, no warranties or representations are made of any kind. |
| HOMELIFE/MIRACLE REALTY LTD |
|
|

Dir:
1-866-382-2968
Bus:
416-548-7854
Fax:
416-981-7184
| Virtual Tour | Book Showing | Email a Friend |
Jump To:
At a Glance:
| Type: | Freehold - Detached |
| Area: | Peel |
| Municipality: | Brampton |
| Neighbourhood: | Toronto Gore Rural Estate |
| Style: | 2-Storey |
| Lot Size: | 640.72 x 403.43(Feet) |
| Approximate Age: | 0-5 |
| Tax: | $33,426.9 |
| Beds: | 5 |
| Baths: | 9 |
| Fireplace: | Y |
| Pool: | None |
Locatin Map:
Payment Calculator:
- Color Examples
- Green
- Black and Gold
- Dark Navy Blue And Gold
- Cyan
- Black
- Purple
- Gray
- Blue and Black
- Orange and Black
- Red
- Magenta
- Gold
- Device Examples

