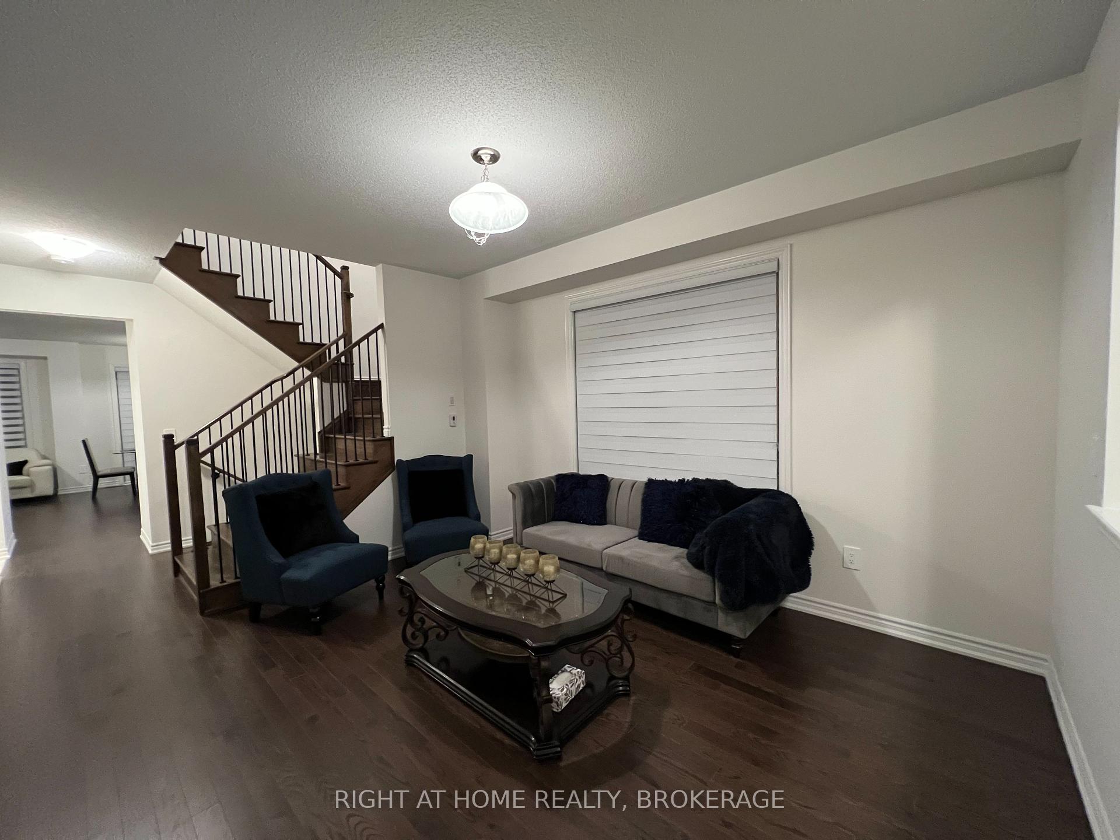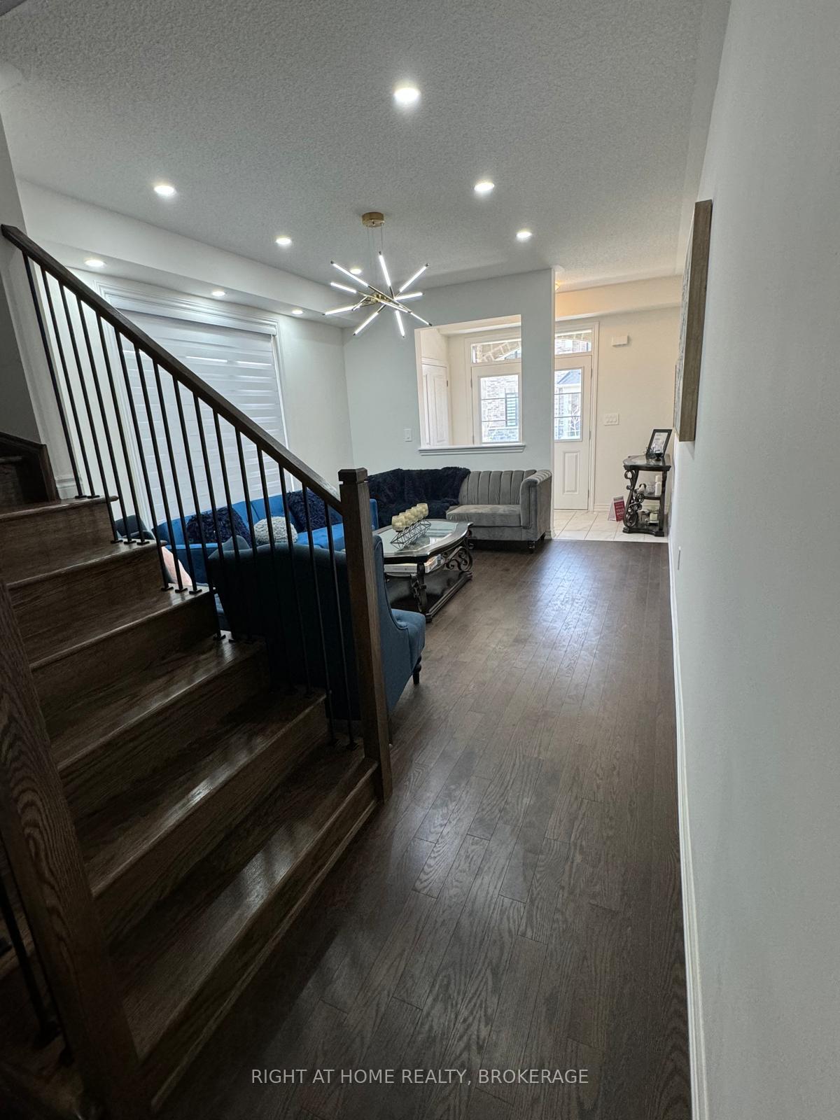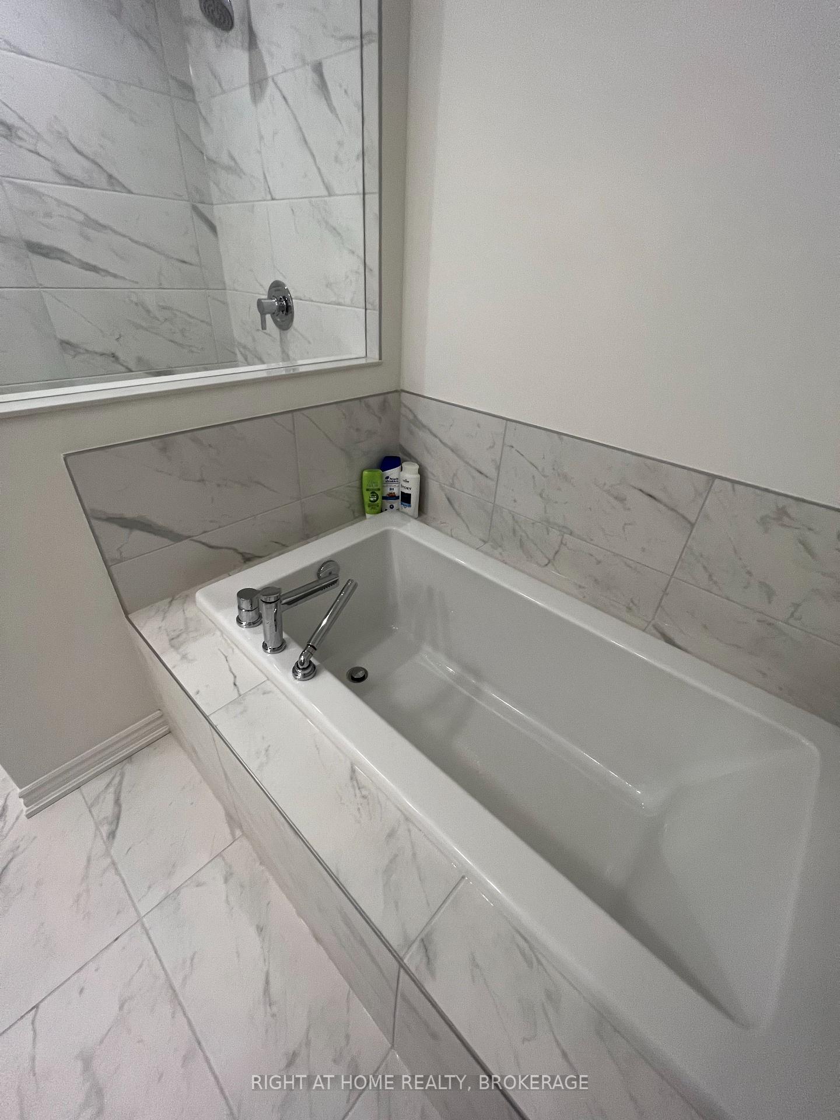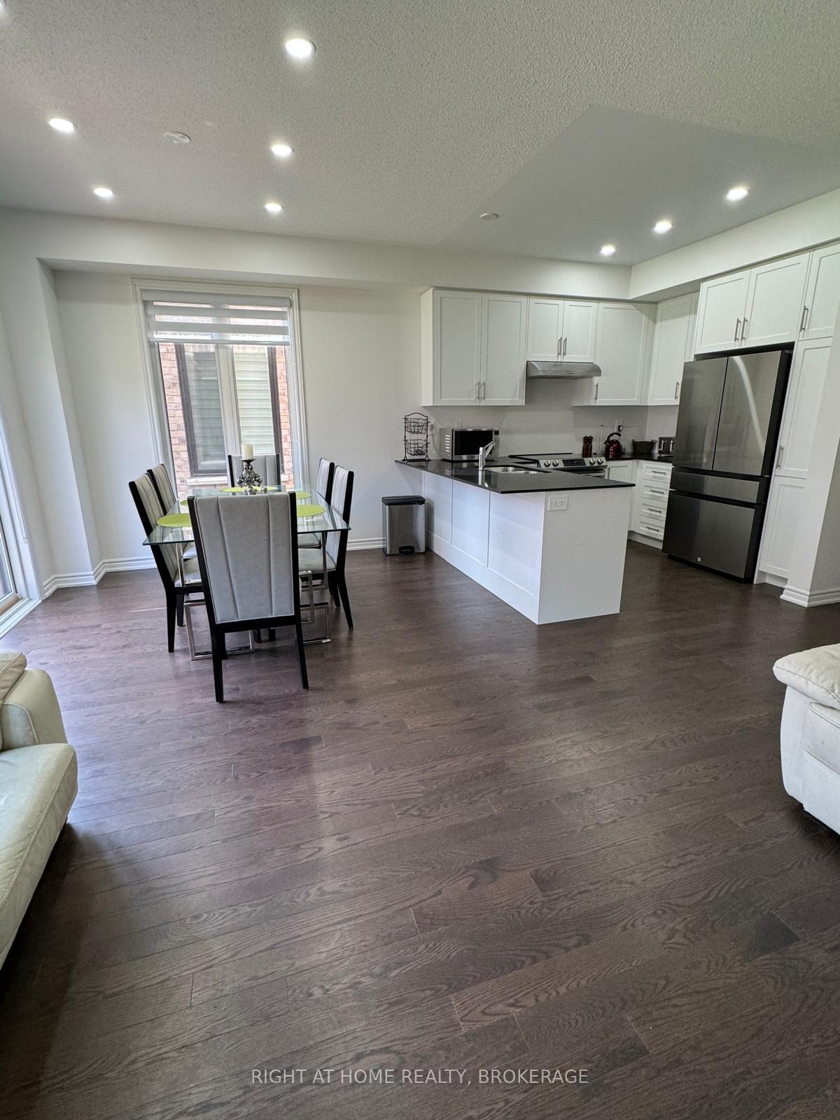$3,600
Available - For Rent
Listing ID: W9511935
1579 Kitchen Crt South , Milton, L9E 1Y7, Ontario
| Welcome to Your Dream Home ! Most Prestigious & Desirable Neighborhood Stunning Elevation , Spacious 4 Bedrooms , 3 Washroom ,Modren white kitchen with top of line stainless steel appliances , GREAT GULF Builder, Seprate Livingroom And Family Room 9" Celling on Main Floor open Modern Concept layout, Loaded With thousands on upgrades , Smooth Celling on Main and second Floor Gas Fireplace ,Enlarge Basement Windows, Huge master bedroom with Ensuite Washroom , Oak Stair, Upgraded Hardwood Floors Thoughout the house ,all washroom upgraded tiles ,Tons of Natural Sunlight, providing a spacious feel throughout. Enjoy the convenience of hardwood floors,. The primary ensuite boasts a luxurious glass shower , adding a touch of elegance to your daily routine. Large windows flood the home with natural light, complementing the modern finishes and enhancing the overall ambiance. Each of the other 4 bedrooms also features large windows and closets, ensuring everyone has their own comfortable retreat. With laundry on the first floor and easy access to the highway ,High rated schools,local beaches , shopping plaza, restaurants, and amenities, this home offers both comfort and convenience |
| Price | $3,600 |
| Address: | 1579 Kitchen Crt South , Milton, L9E 1Y7, Ontario |
| Lot Size: | 31.17 x 90.22 (Feet) |
| Directions/Cross Streets: | Britannia rd / Tremaine Rd |
| Rooms: | 10 |
| Bedrooms: | 4 |
| Bedrooms +: | |
| Kitchens: | 1 |
| Family Room: | Y |
| Basement: | Full |
| Furnished: | N |
| Approximatly Age: | 0-5 |
| Property Type: | Detached |
| Style: | 2-Storey |
| Exterior: | Brick Front, Stone |
| Garage Type: | Built-In |
| (Parking/)Drive: | Private |
| Drive Parking Spaces: | 1 |
| Pool: | None |
| Private Entrance: | Y |
| Approximatly Age: | 0-5 |
| Approximatly Square Footage: | 2000-2500 |
| Parking Included: | Y |
| Fireplace/Stove: | Y |
| Heat Source: | Gas |
| Heat Type: | Forced Air |
| Central Air Conditioning: | Central Air |
| Laundry Level: | Upper |
| Elevator Lift: | N |
| Sewers: | Sewers |
| Water: | Municipal |
| Utilities-Cable: | A |
| Utilities-Hydro: | A |
| Utilities-Gas: | A |
| Utilities-Telephone: | A |
| Although the information displayed is believed to be accurate, no warranties or representations are made of any kind. |
| RIGHT AT HOME REALTY, BROKERAGE |
|
|

Dir:
1-866-382-2968
Bus:
416-548-7854
Fax:
416-981-7184
| Book Showing | Email a Friend |
Jump To:
At a Glance:
| Type: | Freehold - Detached |
| Area: | Halton |
| Municipality: | Milton |
| Neighbourhood: | Walker |
| Style: | 2-Storey |
| Lot Size: | 31.17 x 90.22(Feet) |
| Approximate Age: | 0-5 |
| Beds: | 4 |
| Baths: | 3 |
| Fireplace: | Y |
| Pool: | None |
Locatin Map:
- Color Examples
- Green
- Black and Gold
- Dark Navy Blue And Gold
- Cyan
- Black
- Purple
- Gray
- Blue and Black
- Orange and Black
- Red
- Magenta
- Gold
- Device Examples








































